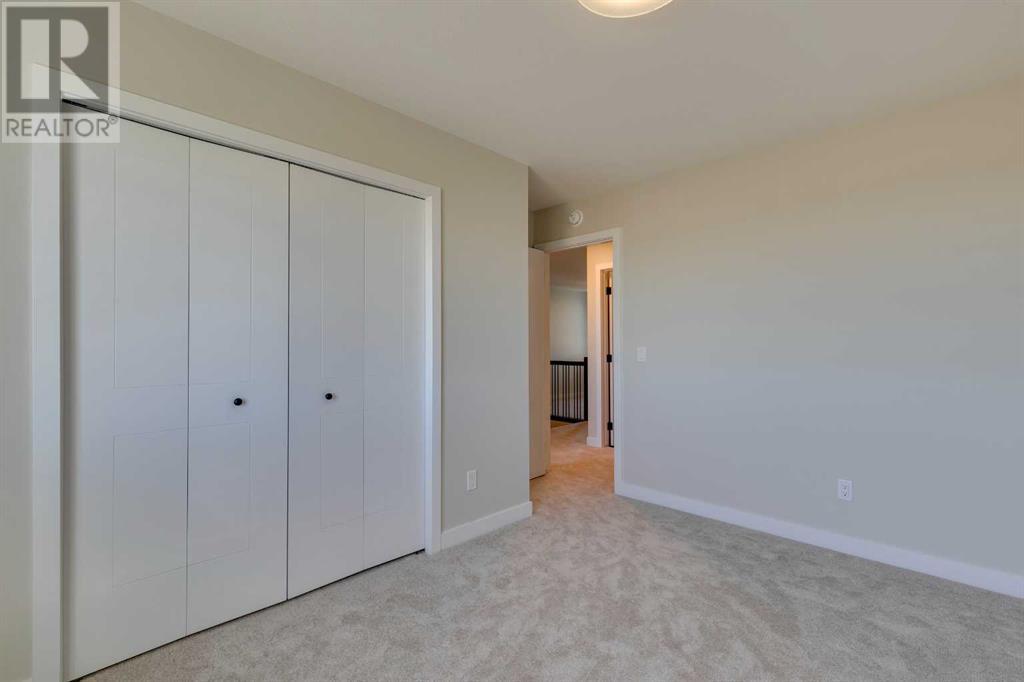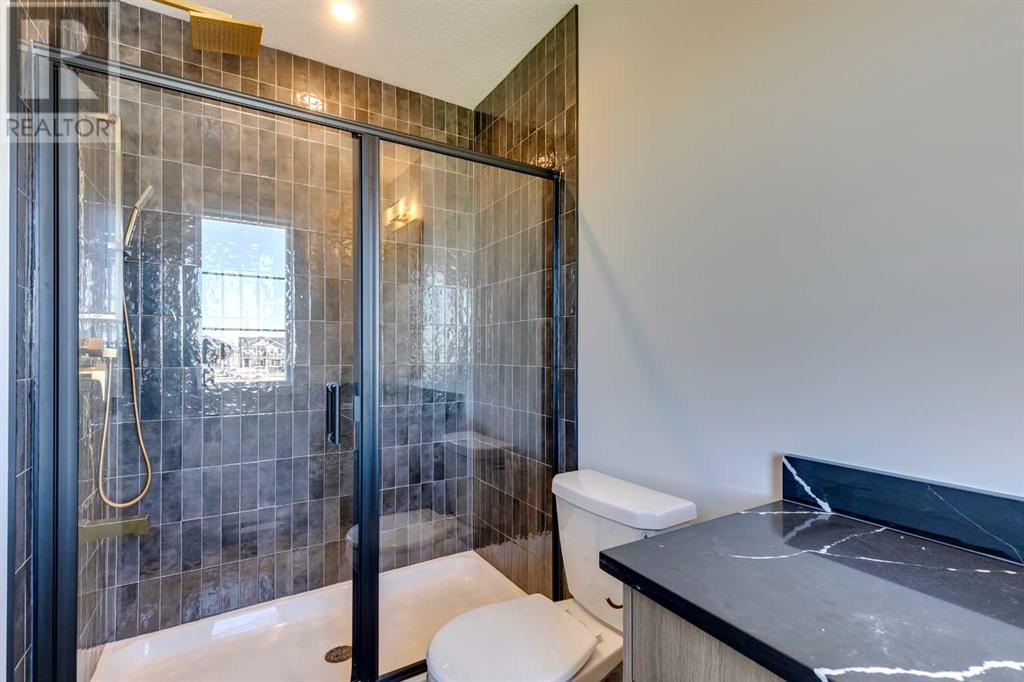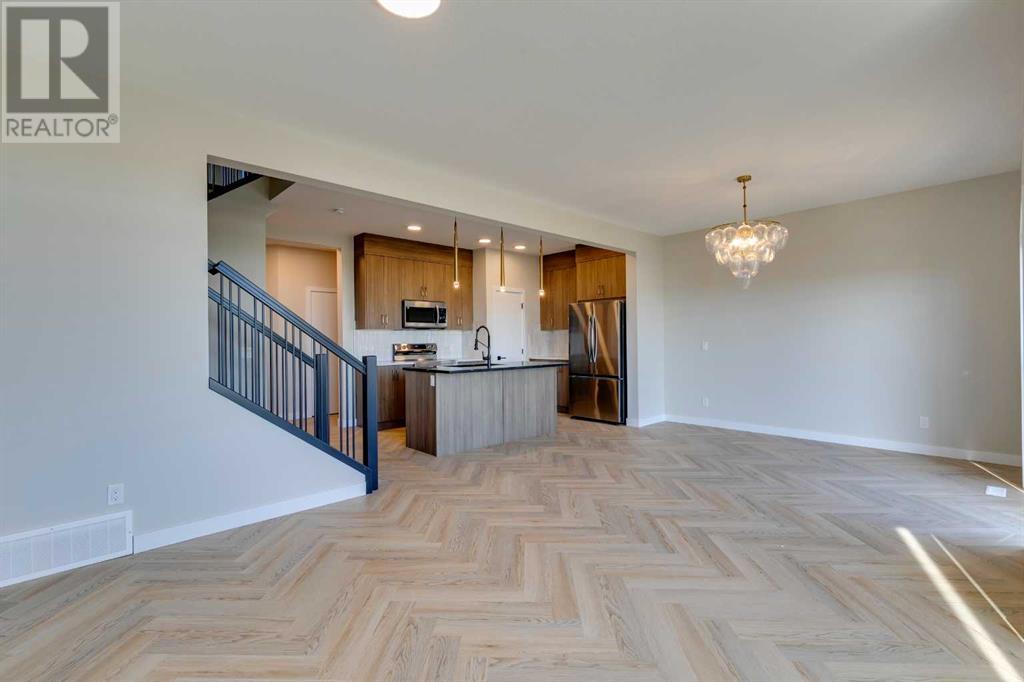116 Sundown Crescent Cochrane, Alberta T4C 1Y3
$620,000
** OPEN HOUSE at Greystone Showhome - 498 River Ave, Cochrane - Wed. June 4, 3-5pm, Fri. June 6, 2-5pm, Sat June 7, 12-4pm & Sun. June 8 4-6pm ** into modern elegance with the Dallas Model by Rohit Homes—a beautifully designed detached 2-storey home offering 1,726 sq ft of well-planned living space. Featuring 3 bedrooms, 2.5 bathrooms, and a double attached garage, this home combines functionality, style, and comfort in one seamless package.The open-concept main floor is filled with natural light, thanks to 9-foot ceilings and expansive triple-pane windows. The heart of the home is the stunning gourmet kitchen, showcasing quartz countertops, stylish cabinetry, and a walkthrough pantry that connects directly to the mudroom and garage—perfect for busy family life.A separate side entrance opens up future possibilities for basement development, whether you’re dreaming of a home office, gym, or more. Upstairs, you'll find a spacious primary suite complete with a walk-in closet and private ensuite, as well as two additional bedrooms, a full bath, and convenient upstairs laundry.Located in the vibrant community of Heartland, you’ll enjoy quick access to parks, schools, shopping, and major roadways, with the Rocky Mountains just a short drive away.This is more than just a home—it’s a lifestyle upgrade. Book your showing today and experience the Dallas Model for yourself! (id:57810)
Open House
This property has open houses!
2:00 pm
Ends at:5:00 pm
12:00 pm
Ends at:4:00 pm
4:00 pm
Ends at:6:00 pm
Property Details
| MLS® Number | A2225593 |
| Property Type | Single Family |
| Neigbourhood | Sunset Ridge |
| Community Name | Sunset Ridge |
| Amenities Near By | Playground, Schools, Shopping |
| Features | Other, Back Lane, Closet Organizers, No Animal Home, No Smoking Home |
| Parking Space Total | 2 |
| Plan | 2312476 |
Building
| Bathroom Total | 3 |
| Bedrooms Above Ground | 3 |
| Bedrooms Total | 3 |
| Appliances | Washer, Refrigerator, Dishwasher, Stove, Dryer, Microwave |
| Basement Development | Unfinished |
| Basement Features | Separate Entrance |
| Basement Type | Full (unfinished) |
| Constructed Date | 2025 |
| Construction Material | Wood Frame |
| Construction Style Attachment | Detached |
| Cooling Type | None |
| Flooring Type | Carpeted, Hardwood, Tile |
| Foundation Type | Poured Concrete |
| Half Bath Total | 1 |
| Heating Type | Forced Air |
| Stories Total | 2 |
| Size Interior | 1,732 Ft2 |
| Total Finished Area | 1731.7 Sqft |
| Type | House |
Parking
| Attached Garage | 2 |
Land
| Acreage | No |
| Fence Type | Not Fenced |
| Land Amenities | Playground, Schools, Shopping |
| Size Frontage | 10.25 M |
| Size Irregular | 512.22 |
| Size Total | 512.22 M2|4,051 - 7,250 Sqft |
| Size Total Text | 512.22 M2|4,051 - 7,250 Sqft |
| Zoning Description | Tbd |
Rooms
| Level | Type | Length | Width | Dimensions |
|---|---|---|---|---|
| Main Level | Other | 6.75 Ft x 8.33 Ft | ||
| Main Level | 2pc Bathroom | 7.00 Ft x 2.92 Ft | ||
| Main Level | Other | 7.08 Ft x 7.08 Ft | ||
| Main Level | Pantry | 4.83 Ft x 4.25 Ft | ||
| Main Level | Kitchen | 15.33 Ft x 9.75 Ft | ||
| Main Level | Dining Room | 12.00 Ft x 11.58 Ft | ||
| Main Level | Living Room | 11.00 Ft x 13.67 Ft | ||
| Main Level | Other | 3.67 Ft x 3.17 Ft | ||
| Upper Level | Bonus Room | 10.42 Ft x 9.33 Ft | ||
| Upper Level | Primary Bedroom | 16.67 Ft x 12.33 Ft | ||
| Upper Level | Other | 6.42 Ft x 6.50 Ft | ||
| Upper Level | 3pc Bathroom | 9.67 Ft x 5.42 Ft | ||
| Upper Level | Bedroom | 9.58 Ft x 11.00 Ft | ||
| Upper Level | Bedroom | 12.75 Ft x 9.42 Ft | ||
| Upper Level | 4pc Bathroom | 8.17 Ft x 4.92 Ft | ||
| Upper Level | Laundry Room | 7.42 Ft |
https://www.realtor.ca/real-estate/28391598/116-sundown-crescent-cochrane-sunset-ridge
Contact Us
Contact us for more information





















