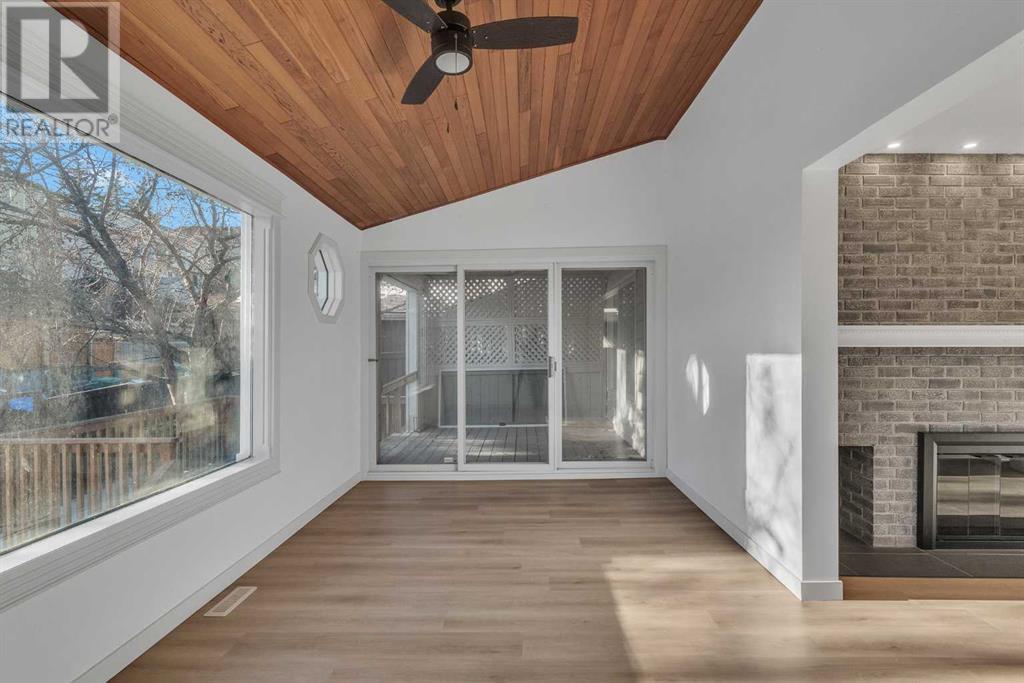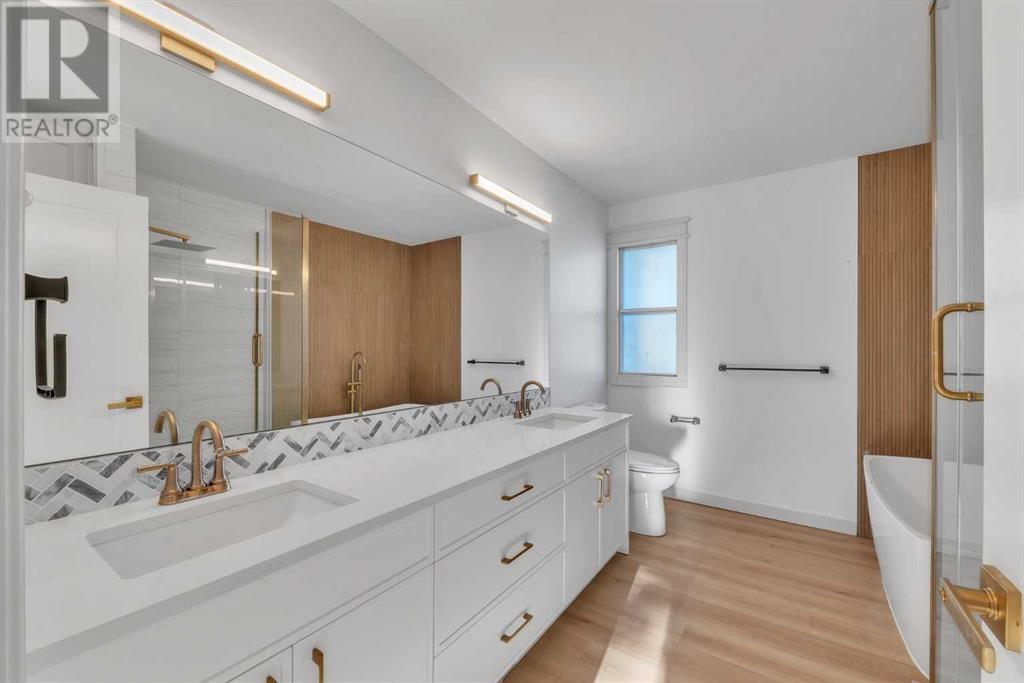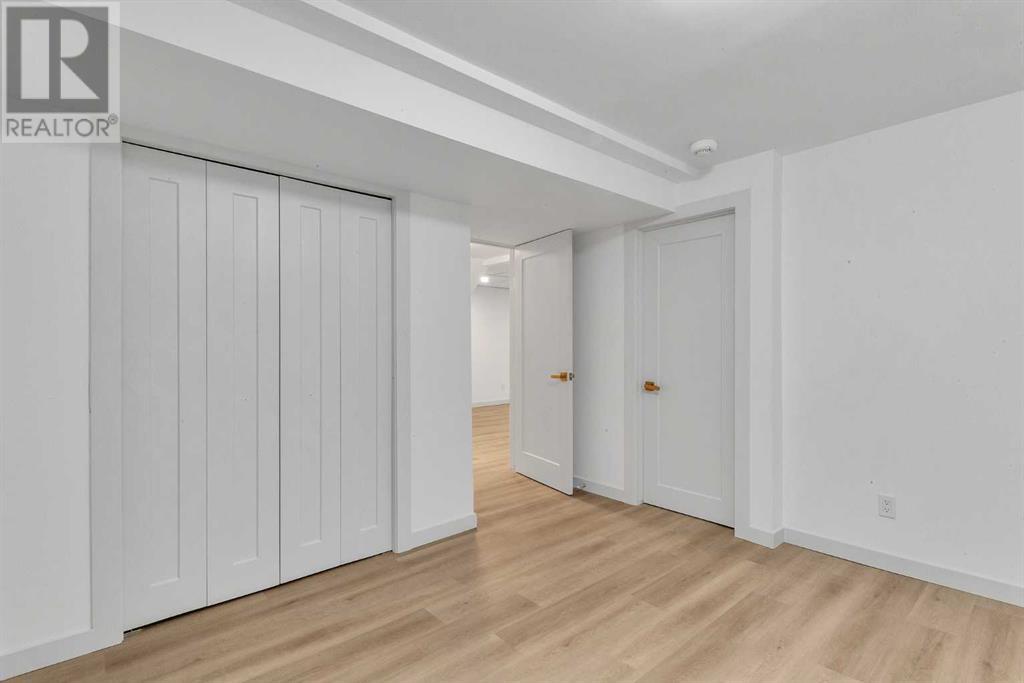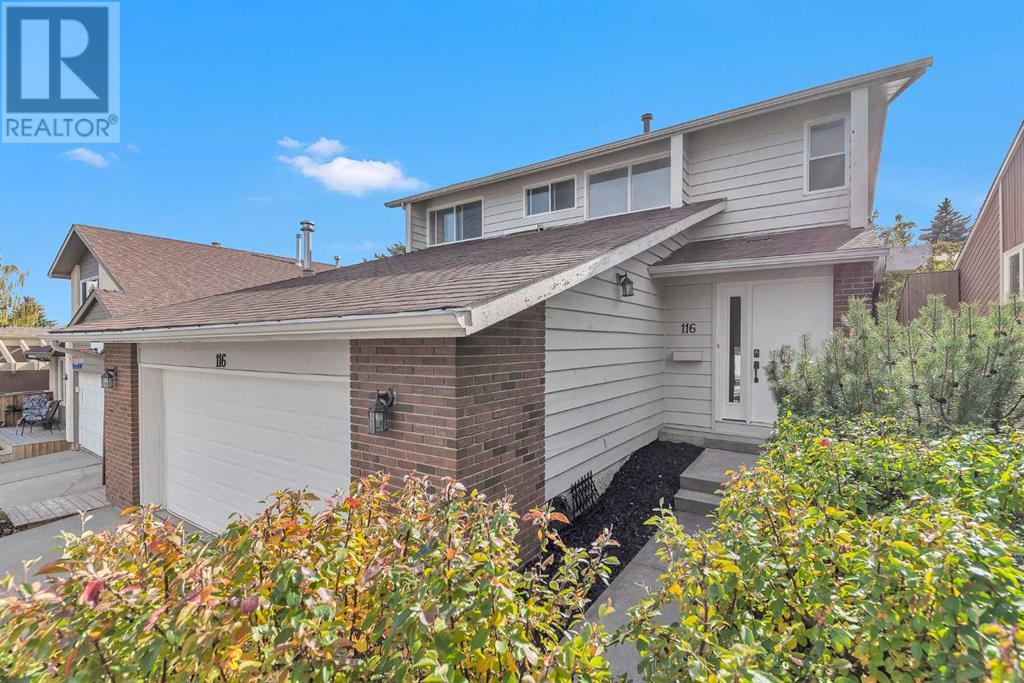116 Strathcona Close Sw Calgary, Alberta T3H 1L3
$829,000
Open House Sat. April 19th ~ 1:00 PM - 3:00 PM ~ Located in the heart of Calgary’s desirable Strathcona Park, this stylish 3-bedroom, 3.5-bathroom home blends classic character with fresh, modern updates. Built in 1980 and updated with gorgeous finishes, it features a bright, functional layout, a fully finished basement, and plenty of family living or entertaining space. Enjoy the quiet, tree-lined streets, excellent top-rated schools, and easy access to downtown—this is West Calgary living at its best! Move-in ready and full of personality. This one's a must-see! (id:57810)
Open House
This property has open houses!
1:00 pm
Ends at:3:00 pm
Property Details
| MLS® Number | A2209232 |
| Property Type | Single Family |
| Neigbourhood | Strathcona Park |
| Community Name | Strathcona Park |
| Amenities Near By | Park, Playground, Schools |
| Features | Cul-de-sac, Back Lane, No Animal Home, No Smoking Home |
| Parking Space Total | 4 |
| Plan | 7910797 |
| Structure | Deck |
Building
| Bathroom Total | 4 |
| Bedrooms Above Ground | 3 |
| Bedrooms Below Ground | 1 |
| Bedrooms Total | 4 |
| Appliances | Washer, Refrigerator, Dishwasher, Stove, Dryer |
| Basement Development | Finished |
| Basement Type | Full (finished) |
| Constructed Date | 1980 |
| Construction Style Attachment | Detached |
| Cooling Type | None |
| Exterior Finish | Brick, Wood Siding |
| Fireplace Present | Yes |
| Fireplace Total | 1 |
| Flooring Type | Tile, Vinyl Plank |
| Foundation Type | Poured Concrete |
| Half Bath Total | 1 |
| Heating Type | Forced Air |
| Stories Total | 2 |
| Size Interior | 1,893 Ft2 |
| Total Finished Area | 1893 Sqft |
| Type | House |
Parking
| Attached Garage | 2 |
Land
| Acreage | No |
| Fence Type | Fence |
| Land Amenities | Park, Playground, Schools |
| Size Depth | 30.48 M |
| Size Frontage | 12.19 M |
| Size Irregular | 0.09 |
| Size Total | 0.09 Ac|0-4,050 Sqft |
| Size Total Text | 0.09 Ac|0-4,050 Sqft |
| Zoning Description | R-cg |
Rooms
| Level | Type | Length | Width | Dimensions |
|---|---|---|---|---|
| Lower Level | Family Room | 14.25 Ft x 12.42 Ft | ||
| Lower Level | Bedroom | 11.08 Ft x 10.17 Ft | ||
| Lower Level | 3pc Bathroom | 7.25 Ft x 6.58 Ft | ||
| Lower Level | Storage | 11.08 Ft x 6.67 Ft | ||
| Lower Level | Laundry Room | 7.25 Ft x 5.00 Ft | ||
| Main Level | Kitchen | 15.08 Ft x 15.00 Ft | ||
| Main Level | Living Room | 14.83 Ft x 14.50 Ft | ||
| Main Level | Family Room | 17.00 Ft x 9.58 Ft | ||
| Main Level | Dining Room | 11.08 Ft x 10.33 Ft | ||
| Main Level | 2pc Bathroom | 6.17 Ft x 4.83 Ft | ||
| Main Level | Other | 9.67 Ft x 9.50 Ft | ||
| Upper Level | Primary Bedroom | 15.08 Ft x 13.00 Ft | ||
| Upper Level | Bedroom | 15.08 Ft x 7.50 Ft | ||
| Upper Level | Bedroom | 11.25 Ft x 9.08 Ft | ||
| Upper Level | 5pc Bathroom | 11.25 Ft x 8.08 Ft | ||
| Upper Level | 4pc Bathroom | 7.08 Ft x 7.00 Ft | ||
| Upper Level | Other | 10.00 Ft x 9.17 Ft |
https://www.realtor.ca/real-estate/28135049/116-strathcona-close-sw-calgary-strathcona-park
Contact Us
Contact us for more information





































