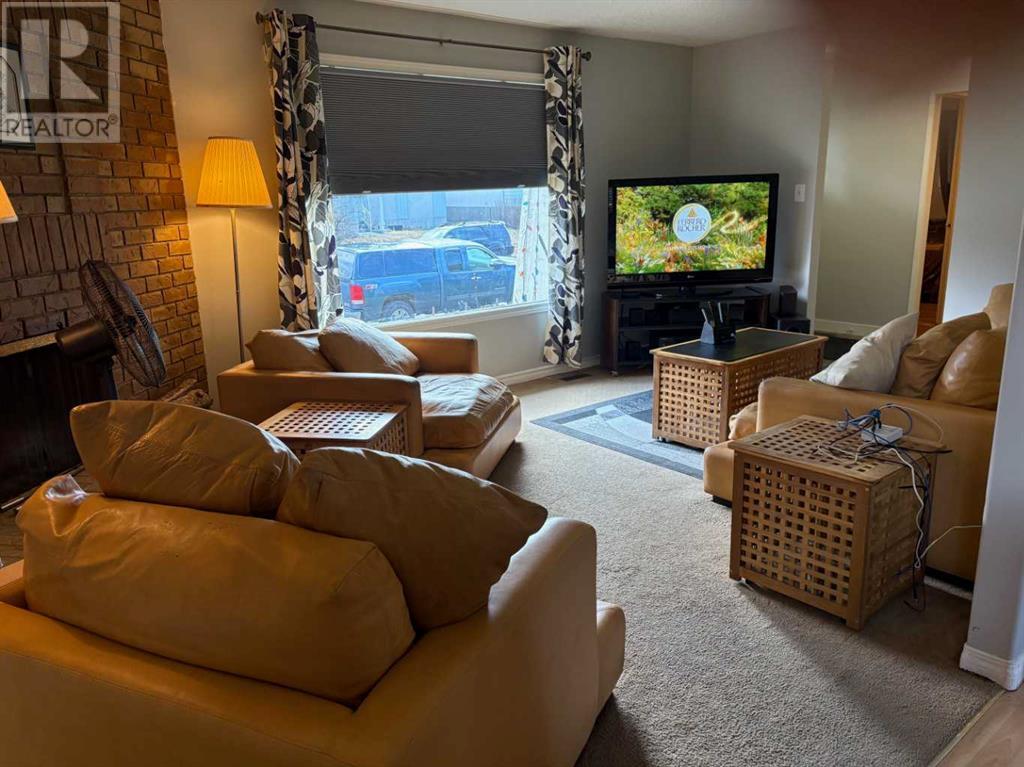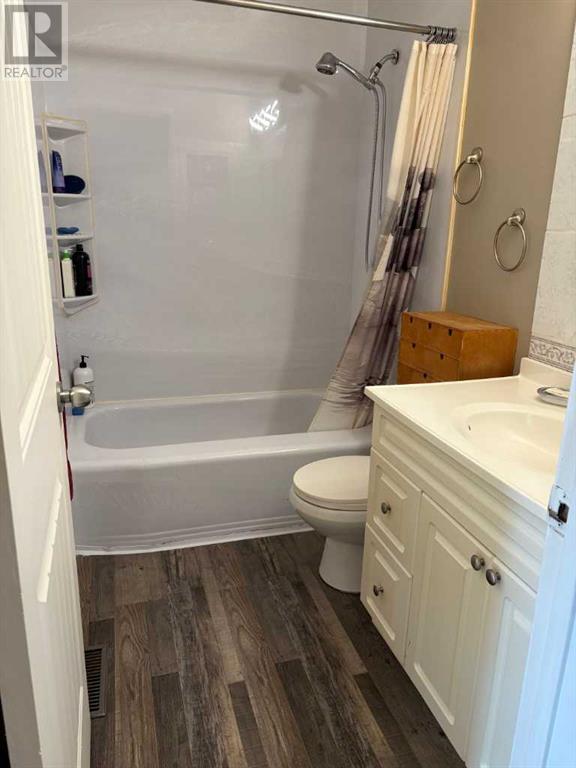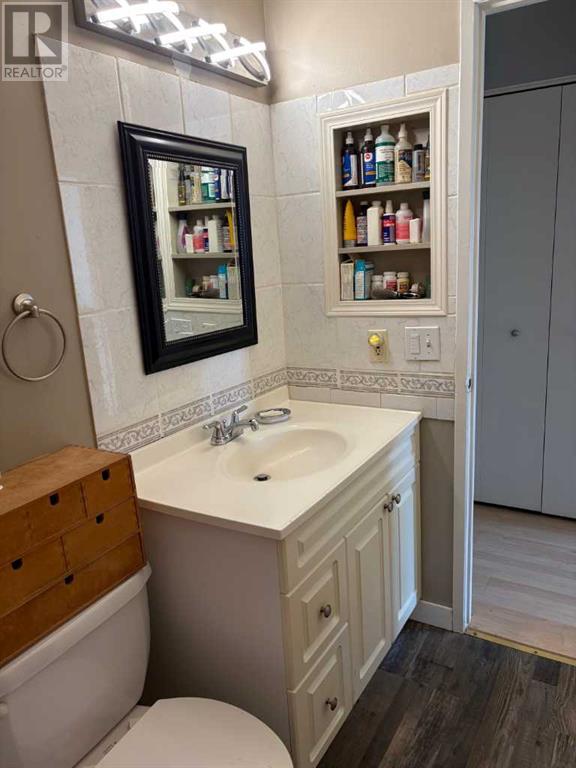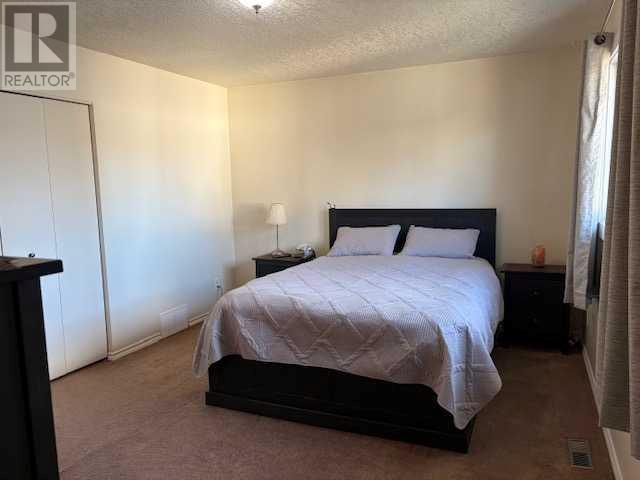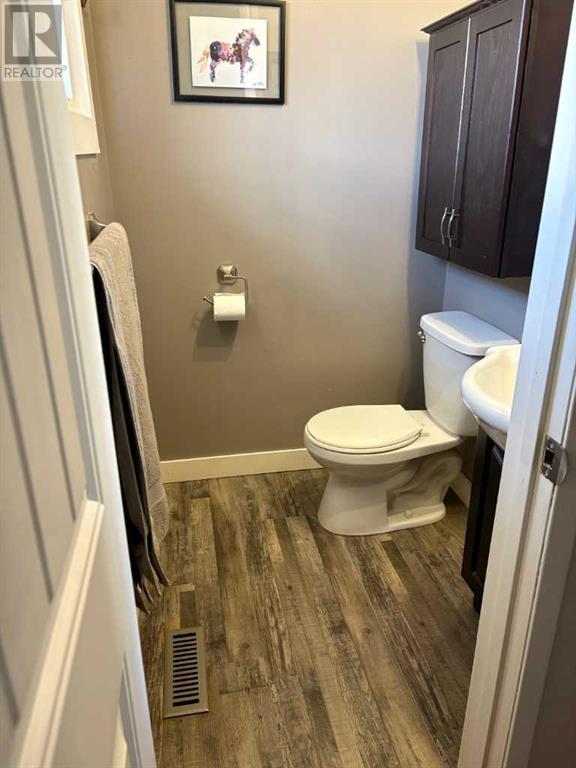3 Bedroom
2 Bathroom
1,225 ft2
Bungalow
Fireplace
None
Forced Air
$552,500
Come, see this fabulous bungalow in the quiet family district of Queensland inundated with mature trees, close to school, community center, bus and shopping. Just a few short blocks walk to an off leash dog park and access to fish creek park. This home has three bedrooms up featuring a larger size master bedroom with two piece ensuite. The massive kitchen/dining room area overlooks your backyard with a 12 x 24 concrete deck, stone fireplace, covered barbecue area with natural gas hook up, oversize double heated garage with 2 , 9 foot doors and new openers, 220 V panel, paved alley and access for RV parking beside the garage with the 12 foot gate. The roof on the house, garage and shed were all replaced since 2017. Also important. This house has new electrical panel replacing aluminum wiring with copper in 2004 basement has a separate entrance, two bedrooms down and is approximately 2/3 undeveloped as an open canvas to finish as your need/desire….. Seller motivated…… Make us an offer…. Book your showing today! (id:57810)
Property Details
|
MLS® Number
|
A2213363 |
|
Property Type
|
Single Family |
|
Neigbourhood
|
Queensland |
|
Community Name
|
Queensland |
|
Features
|
See Remarks, Other, Back Lane |
|
Parking Space Total
|
2 |
|
Plan
|
7410107 |
|
Structure
|
Deck |
Building
|
Bathroom Total
|
2 |
|
Bedrooms Above Ground
|
3 |
|
Bedrooms Total
|
3 |
|
Appliances
|
Refrigerator, Dishwasher, Stove, Microwave, Hood Fan, Washer & Dryer |
|
Architectural Style
|
Bungalow |
|
Basement Development
|
Partially Finished |
|
Basement Type
|
Full (partially Finished) |
|
Constructed Date
|
1974 |
|
Construction Material
|
Poured Concrete |
|
Construction Style Attachment
|
Detached |
|
Cooling Type
|
None |
|
Exterior Finish
|
Concrete |
|
Fireplace Present
|
Yes |
|
Fireplace Total
|
1 |
|
Flooring Type
|
Carpeted, Laminate |
|
Foundation Type
|
Poured Concrete |
|
Half Bath Total
|
1 |
|
Heating Fuel
|
Natural Gas |
|
Heating Type
|
Forced Air |
|
Stories Total
|
1 |
|
Size Interior
|
1,225 Ft2 |
|
Total Finished Area
|
1225.37 Sqft |
|
Type
|
House |
Parking
Land
|
Acreage
|
No |
|
Fence Type
|
Fence |
|
Size Frontage
|
14.2 M |
|
Size Irregular
|
5306.00 |
|
Size Total
|
5306 Sqft|4,051 - 7,250 Sqft |
|
Size Total Text
|
5306 Sqft|4,051 - 7,250 Sqft |
|
Zoning Description
|
R-c1 |
Rooms
| Level |
Type |
Length |
Width |
Dimensions |
|
Main Level |
Living Room |
|
|
5.89 M x 3.31 M |
|
Main Level |
Dining Room |
|
|
3.40 M x 2.62 M |
|
Main Level |
Bedroom |
|
|
3.47 M x 2.59 M |
|
Main Level |
Primary Bedroom |
|
|
4.51 M x 3.58 M |
|
Main Level |
Bedroom |
|
|
4.51 M x 2.25 M |
|
Main Level |
Kitchen |
|
|
3.95 M x 2.73 M |
|
Main Level |
4pc Bathroom |
|
|
.00 M x .00 M |
|
Main Level |
2pc Bathroom |
|
|
.00 M x .00 M |
https://www.realtor.ca/real-estate/28190765/116-queen-tamara-road-se-calgary-queensland


