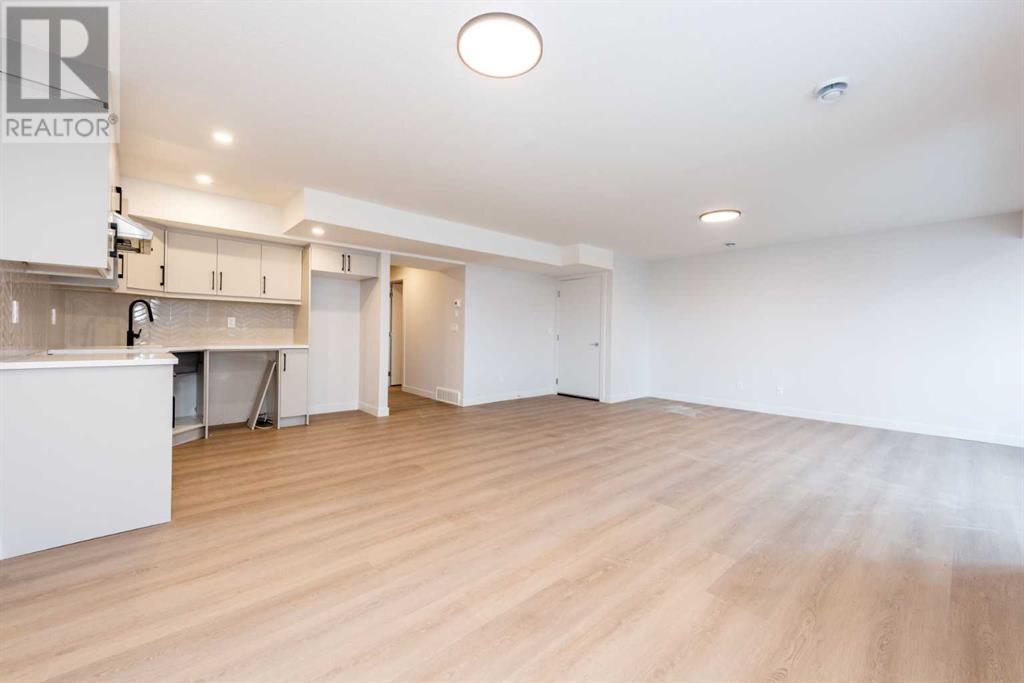6 Bedroom
4 Bathroom
2,492 ft2
Fireplace
None
Forced Air
$849,000
***Open Houses on Sat 29th Mar and Sun 30th March from 12:00pm - 3:00pm***This Stunning home features over 3500 square feet of refined living space, where modern design seamlessly blends with functional elegance. This meticulously crafted residence boasts a plethora of features, including a LEGAL 2-BEDROOM BASEMENT SUITE, a double front attached garage, and a wealth of bedrooms and bathrooms to accommodate every need. Step through the entryway into a world of sophistication and style. The open-concept layout, seamlessly connects the living, dining, and kitchen areas. Oversized windows flood the interior with natural light, creating a warm and inviting ambiance. Whether hosting a formal dinner party or enjoying a cozy night in with family, the living spaces of this residence provide the perfect backdrop for any occasion. Spanning three levels, this residence offers a total of 6 bedrooms and 3.5 bathrooms, providing ample space for both relaxation and entertainment. The upper floor, a sanctuary of comfort, houses 4 bedrooms and 2 bathrooms. Additionally, a conveniently located laundry room and a versatile bonus room complete this level, catering to the needs of modern family living. The main floor of this residence is a testament to both style and functionality. The pièce de résistance of this residence is undoubtedly its legal 2-bedroom suite, located in the walk-out basement. With its own separate entrance, kitchen, and living space, this suite offers the potential for additional income or accommodations for extended family members. Whether used as a rental property or guest suite, this versatile space adds both value and convenience to the home. This home has it all from its elegant design and high-end finishes to its spacious layout and income-generating potential, every aspect of this home has been carefully considered to exceed the expectations of even the most discerning homeowner. Whether you're seeking a serene retreat or an entertainer's paradise, this home offers the perfect canvas for realizing your dreams. Welcome to a lifestyle of unparalleled elegance and convenience, where every day feels like a retreat. Welcome home. (id:57810)
Property Details
|
MLS® Number
|
A2206102 |
|
Property Type
|
Single Family |
|
Neigbourhood
|
Heritage Hills |
|
Community Name
|
Heritage Hills |
|
Amenities Near By
|
Park, Shopping |
|
Features
|
Gas Bbq Hookup |
|
Parking Space Total
|
4 |
|
Plan
|
2310771 |
|
Structure
|
Deck |
Building
|
Bathroom Total
|
4 |
|
Bedrooms Above Ground
|
4 |
|
Bedrooms Below Ground
|
2 |
|
Bedrooms Total
|
6 |
|
Appliances
|
Refrigerator, Range - Electric, Dishwasher, Microwave, Hood Fan |
|
Basement Development
|
Finished |
|
Basement Features
|
Separate Entrance, Walk Out, Suite |
|
Basement Type
|
Full (finished) |
|
Constructed Date
|
2025 |
|
Construction Material
|
Poured Concrete, Wood Frame |
|
Construction Style Attachment
|
Detached |
|
Cooling Type
|
None |
|
Exterior Finish
|
Concrete, Stone, Vinyl Siding |
|
Fireplace Present
|
Yes |
|
Fireplace Total
|
1 |
|
Flooring Type
|
Ceramic Tile, Vinyl Plank |
|
Foundation Type
|
Poured Concrete |
|
Half Bath Total
|
1 |
|
Heating Type
|
Forced Air |
|
Stories Total
|
2 |
|
Size Interior
|
2,492 Ft2 |
|
Total Finished Area
|
2492.09 Sqft |
|
Type
|
House |
Parking
Land
|
Acreage
|
No |
|
Fence Type
|
Not Fenced |
|
Land Amenities
|
Park, Shopping |
|
Size Depth
|
33.6 M |
|
Size Frontage
|
10.43 M |
|
Size Irregular
|
3763.60 |
|
Size Total
|
3763.6 Sqft|0-4,050 Sqft |
|
Size Total Text
|
3763.6 Sqft|0-4,050 Sqft |
|
Zoning Description
|
Rc-1 |
Rooms
| Level |
Type |
Length |
Width |
Dimensions |
|
Second Level |
3pc Bathroom |
|
|
9.58 Ft x 4.92 Ft |
|
Second Level |
5pc Bathroom |
|
|
11.92 Ft x 9.00 Ft |
|
Second Level |
Bedroom |
|
|
9.58 Ft x 18.25 Ft |
|
Second Level |
Bedroom |
|
|
9.58 Ft x 14.50 Ft |
|
Second Level |
Bedroom |
|
|
11.08 Ft x 9.50 Ft |
|
Second Level |
Bonus Room |
|
|
15.17 Ft x 13.92 Ft |
|
Second Level |
Laundry Room |
|
|
9.75 Ft x 5.92 Ft |
|
Second Level |
Primary Bedroom |
|
|
13.58 Ft x 14.00 Ft |
|
Second Level |
Other |
|
|
8.50 Ft x 5.67 Ft |
|
Main Level |
2pc Bathroom |
|
|
5.00 Ft x 5.58 Ft |
|
Main Level |
Dining Room |
|
|
11.92 Ft x 13.33 Ft |
|
Main Level |
Foyer |
|
|
7.67 Ft x 8.25 Ft |
|
Main Level |
Kitchen |
|
|
14.83 Ft x 16.25 Ft |
|
Main Level |
Living Room |
|
|
13.00 Ft x 14.42 Ft |
|
Main Level |
Other |
|
|
10.58 Ft x 6.92 Ft |
|
Main Level |
Office |
|
|
9.67 Ft x 10.75 Ft |
|
Unknown |
3pc Bathroom |
|
|
8.75 Ft x 5.42 Ft |
|
Unknown |
Bedroom |
|
|
9.92 Ft x 8.83 Ft |
|
Unknown |
Bedroom |
|
|
9.92 Ft x 8.75 Ft |
|
Unknown |
Other |
|
|
9.00 Ft x 9.17 Ft |
|
Unknown |
Living Room/dining Room |
|
|
23.67 Ft x 21.58 Ft |
https://www.realtor.ca/real-estate/28085356/116-heritage-boulevard-cochrane-heritage-hills















































