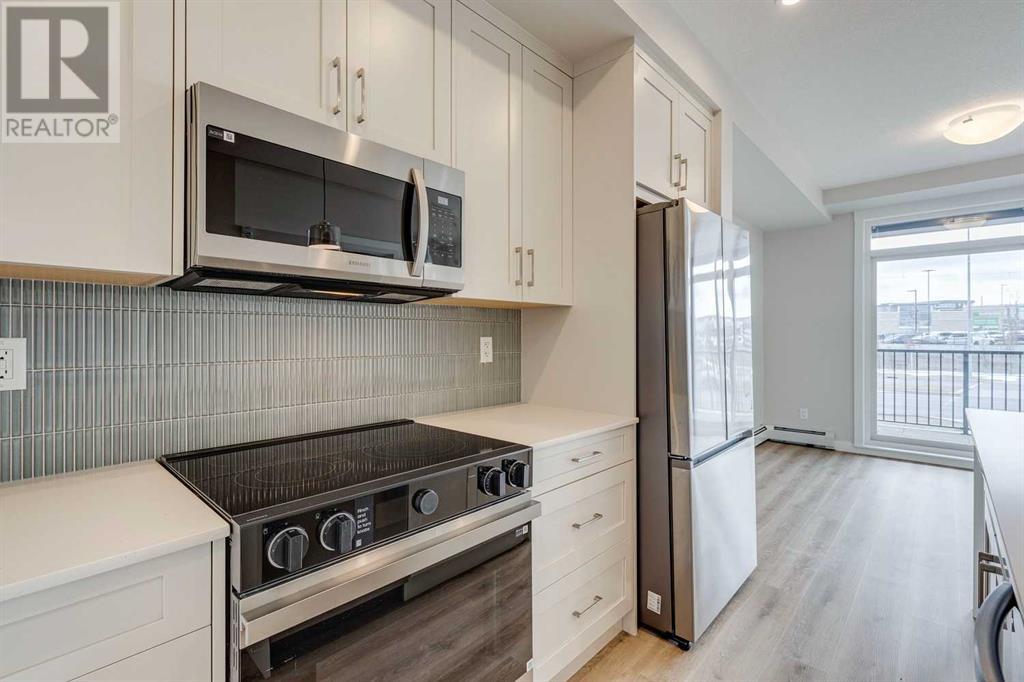116, 70 Sage Hill Walk Calgary, Alberta T3R 0S4
$339,900Maintenance, Heat, Insurance, Ground Maintenance, Reserve Fund Contributions, Sewer, Waste Removal, Water
$298 Monthly
Maintenance, Heat, Insurance, Ground Maintenance, Reserve Fund Contributions, Sewer, Waste Removal, Water
$298 MonthlyThe Richler 2 offers a thoughtfully designed living space with premium standard features for both style and convenience. This home boasts sleek cabinetry, quartz countertops, and durable ceramic tile flooring in the bathroom. With 9-foot ceilings, the interior feels spacious and inviting, while the south-facing 76-square-foot patio provides the perfect outdoor retreat.A full stainless steel appliance package comes standard, ensuring both functionality and modern look. Additionally, this home includes a heated, underground titled parking stall with extra storage for added convenience. Move-in ready, the Richler 2 is designed to offer both comfort and style. (id:57810)
Property Details
| MLS® Number | A2200331 |
| Property Type | Single Family |
| Community Name | Sage Hill |
| Amenities Near By | Shopping |
| Community Features | Pets Allowed, Pets Allowed With Restrictions |
| Features | No Animal Home, No Smoking Home |
| Parking Space Total | 1 |
| Plan | 20242025 |
Building
| Bathroom Total | 1 |
| Bedrooms Above Ground | 2 |
| Bedrooms Total | 2 |
| Age | New Building |
| Appliances | Washer, Refrigerator, Range - Electric, Dishwasher, Dryer, Microwave |
| Architectural Style | Bungalow |
| Basement Type | None |
| Construction Material | Wood Frame |
| Construction Style Attachment | Attached |
| Cooling Type | Wall Unit |
| Fire Protection | Alarm System, Smoke Detectors |
| Flooring Type | Ceramic Tile, Vinyl Plank |
| Foundation Type | Poured Concrete |
| Heating Fuel | Natural Gas |
| Heating Type | Hot Water |
| Stories Total | 1 |
| Size Interior | 584 Ft2 |
| Total Finished Area | 584 Sqft |
| Type | Apartment |
Parking
| Underground |
Land
| Acreage | No |
| Land Amenities | Shopping |
| Size Total Text | Unknown |
| Zoning Description | Mc-1 |
Rooms
| Level | Type | Length | Width | Dimensions |
|---|---|---|---|---|
| Main Level | Foyer | 5.83 Ft x 4.33 Ft | ||
| Main Level | Other | 8.33 Ft x 11.17 Ft | ||
| Main Level | Living Room | 11.67 Ft x 10.25 Ft | ||
| Main Level | Primary Bedroom | 8.92 Ft x 10.17 Ft | ||
| Main Level | Bedroom | 8.92 Ft x 9.17 Ft | ||
| Main Level | 4pc Bathroom | .00 Ft x .00 Ft | ||
| Main Level | Laundry Room | .00 Ft x .00 Ft | ||
| Main Level | Other | .00 Ft x .00 Ft | ||
| Main Level | Other | 23.67 Ft x 6.33 Ft |
https://www.realtor.ca/real-estate/28020423/116-70-sage-hill-walk-calgary-sage-hill
Contact Us
Contact us for more information


















