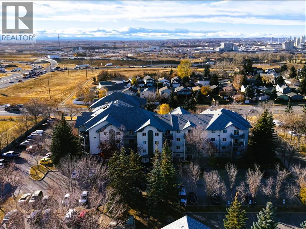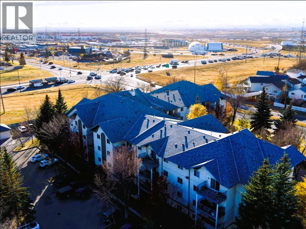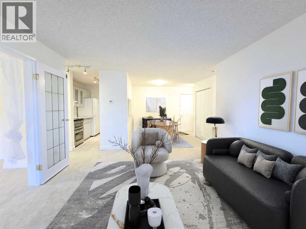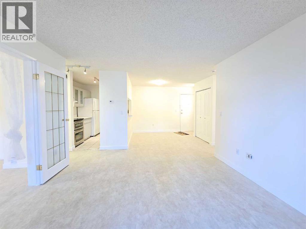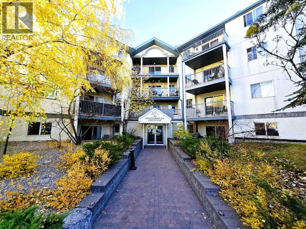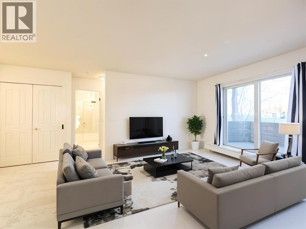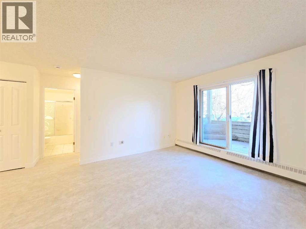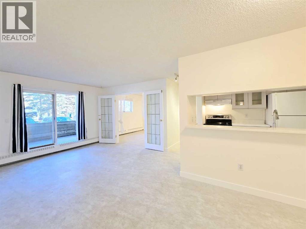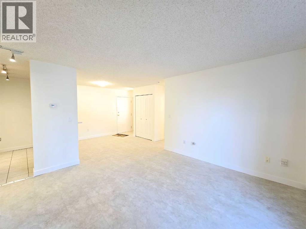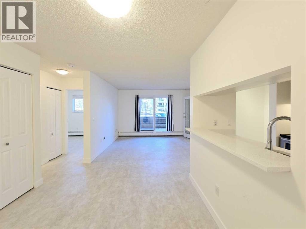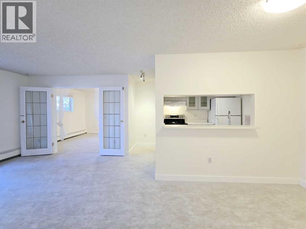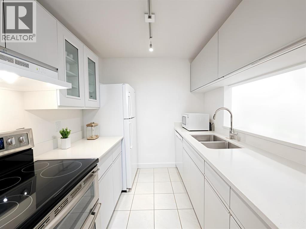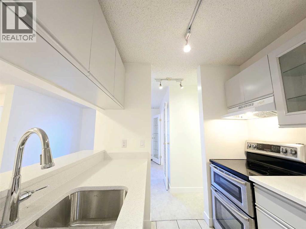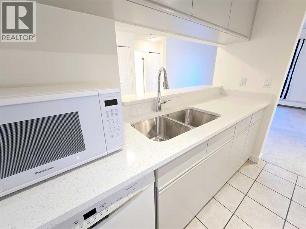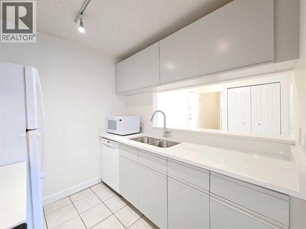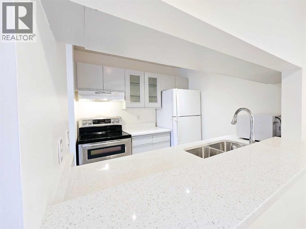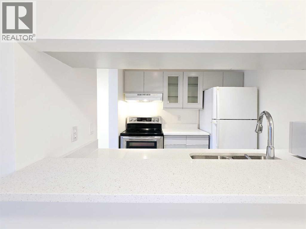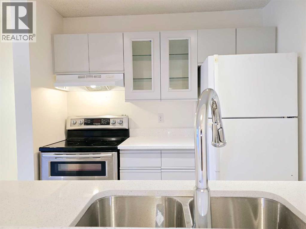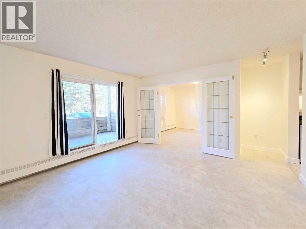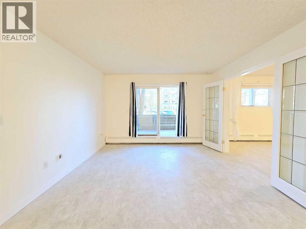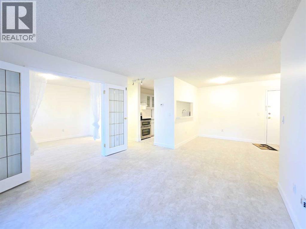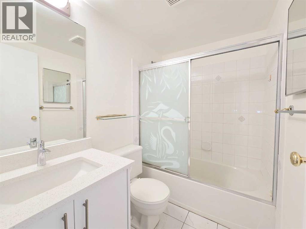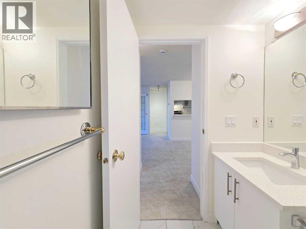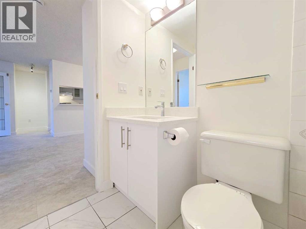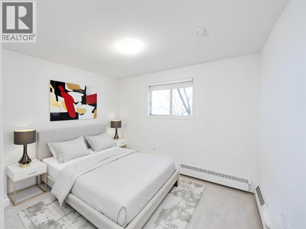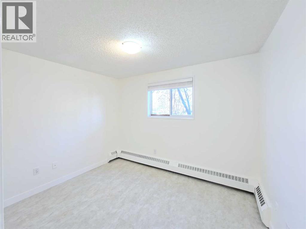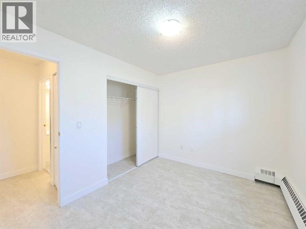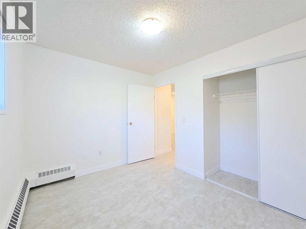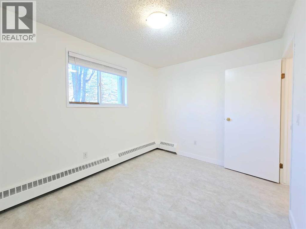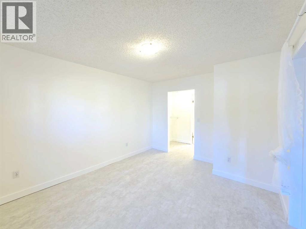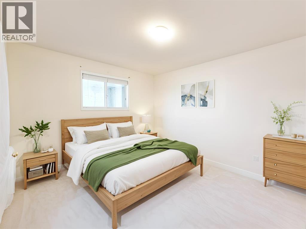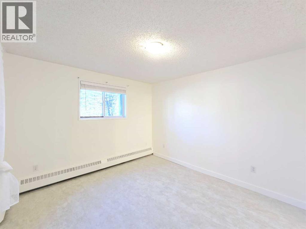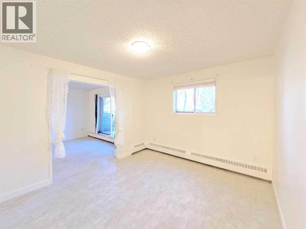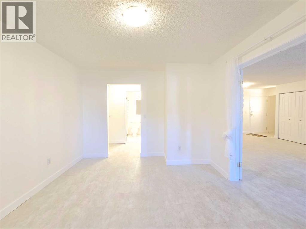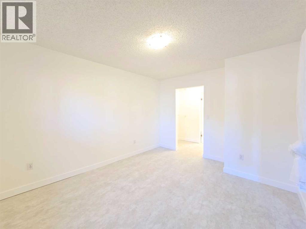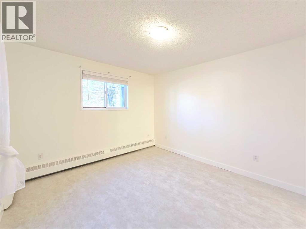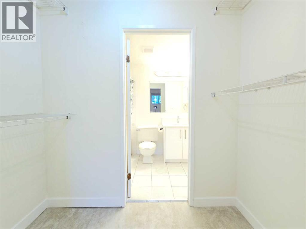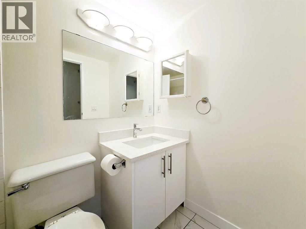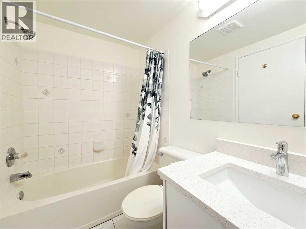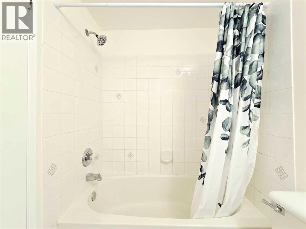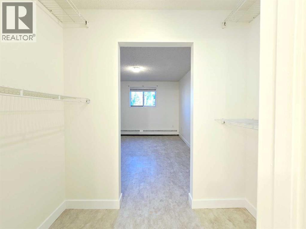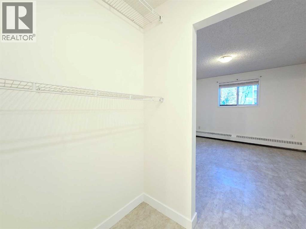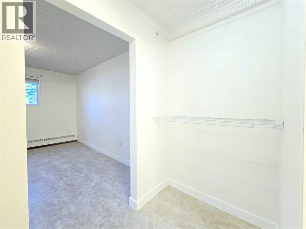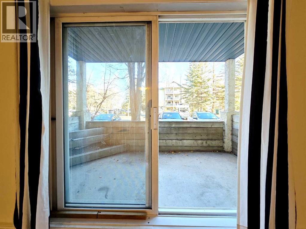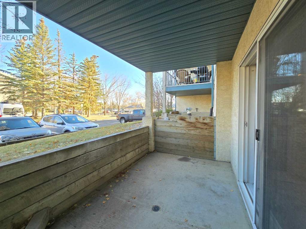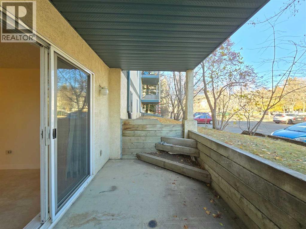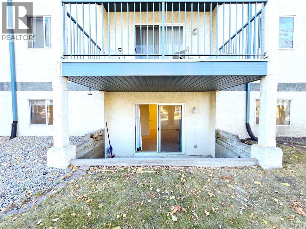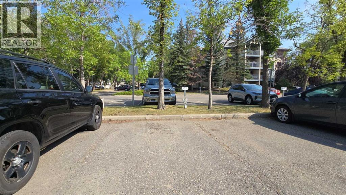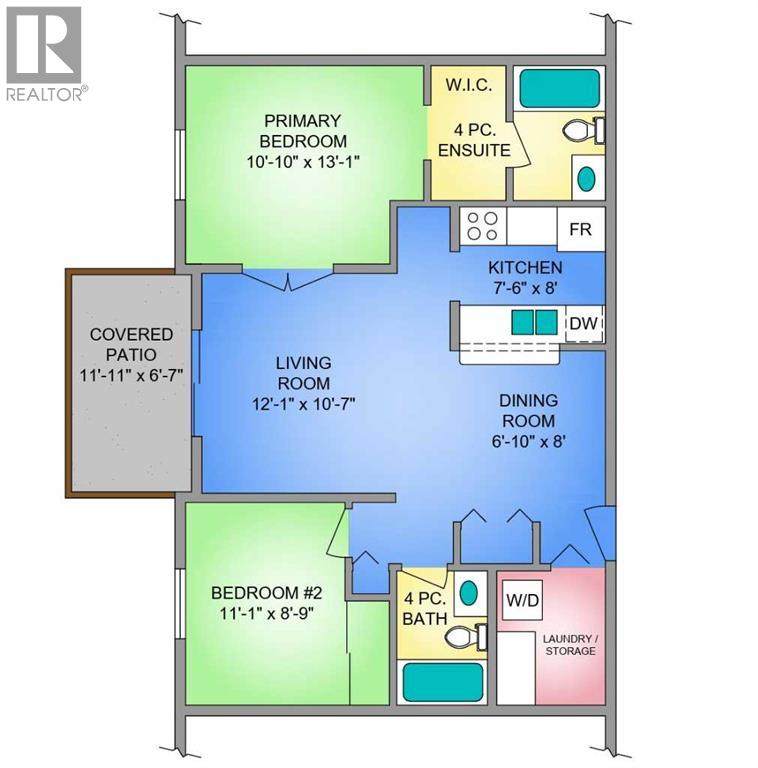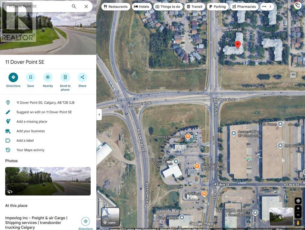116, 11 Dover Point Se Calgary, Alberta T2B 3J8
$218,000Maintenance, Condominium Amenities, Common Area Maintenance, Heat, Insurance, Ground Maintenance, Parking, Property Management, Reserve Fund Contributions, Sewer, Waste Removal, Water
$448.98 Monthly
Maintenance, Condominium Amenities, Common Area Maintenance, Heat, Insurance, Ground Maintenance, Parking, Property Management, Reserve Fund Contributions, Sewer, Waste Removal, Water
$448.98 MonthlyInvestors and first-time buyers — this property is your “numbers-meet-lifestyle” opportunity. Fully refreshed in 2025 with professional repaint and new quartz surfaces, #116 offers a clean, contemporary start from day one.FAST ? Efficiency & Access: Ground-floor convenience means groceries, bikes, and pets glide in effortlessly — no elevators, no waiting. Quick routes to Deerfoot, Peigan, and Stoney keep downtown within 15 minutes off-peak.DEEP ? Purpose & Meaning: The open-plan design and morning-sun exposure create a calm, bright space that fits modern routines — from quiet coffee starts to work-from-home focus. It’s a home that feels easy to live in and easy to rent out.STEADY ? Trust & Transparency: In-suite laundry, stainless range, in-unit storage, and managed condo fees that cover heat, water, and maintenance make ownership predictable. Professionally managed, pet-friendly complex with assigned parking.Move in. Rent out. Build your next chapter — confidently. (id:57810)
Property Details
| MLS® Number | A2268436 |
| Property Type | Single Family |
| Neigbourhood | Dover |
| Community Name | Dover |
| Amenities Near By | Park, Playground, Schools, Shopping |
| Community Features | Pets Allowed With Restrictions |
| Features | No Animal Home, No Smoking Home, Parking |
| Parking Space Total | 1 |
| Plan | 9412482 |
Building
| Bathroom Total | 2 |
| Bedrooms Above Ground | 2 |
| Bedrooms Total | 2 |
| Appliances | Refrigerator, Dishwasher, Range, Microwave, Hood Fan, Window Coverings, Washer & Dryer |
| Constructed Date | 1994 |
| Construction Material | Wood Frame |
| Construction Style Attachment | Attached |
| Cooling Type | None |
| Exterior Finish | Stucco |
| Flooring Type | Laminate, Tile |
| Heating Type | Baseboard Heaters |
| Stories Total | 4 |
| Size Interior | 802 Ft2 |
| Total Finished Area | 802 Sqft |
| Type | Apartment |
Parking
| Other |
Land
| Acreage | No |
| Land Amenities | Park, Playground, Schools, Shopping |
| Size Total Text | Unknown |
| Zoning Description | M-c1 D75 |
Rooms
| Level | Type | Length | Width | Dimensions |
|---|---|---|---|---|
| Main Level | Primary Bedroom | 10.83 Ft x 13.08 Ft | ||
| Main Level | 4pc Bathroom | 7.42 Ft x 5.08 Ft | ||
| Main Level | Kitchen | 7.50 Ft x 8.00 Ft | ||
| Main Level | Living Room | 12.08 Ft x 10.58 Ft | ||
| Main Level | Dining Room | 6.83 Ft x 8.00 Ft | ||
| Main Level | Laundry Room | 7.33 Ft x 5.92 Ft | ||
| Main Level | 4pc Bathroom | 7.33 Ft x 5.00 Ft | ||
| Main Level | Bedroom | 11.08 Ft x 8.75 Ft | ||
| Main Level | Other | 11.92 Ft x 6.58 Ft |
https://www.realtor.ca/real-estate/29058941/116-11-dover-point-se-calgary-dover
Contact Us
Contact us for more information
