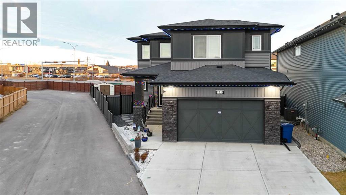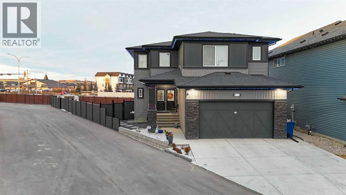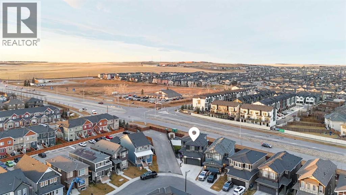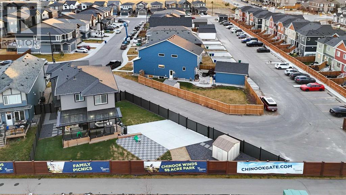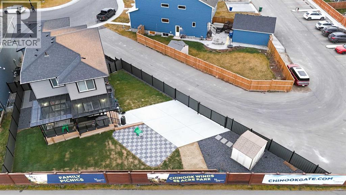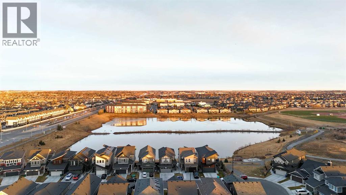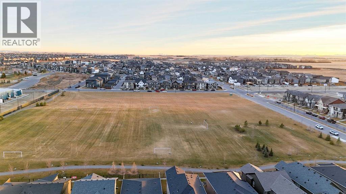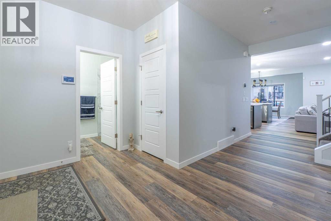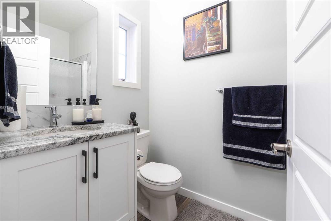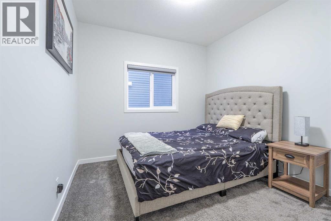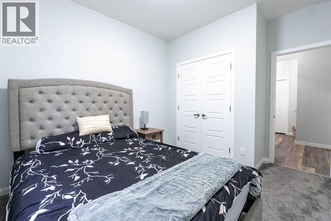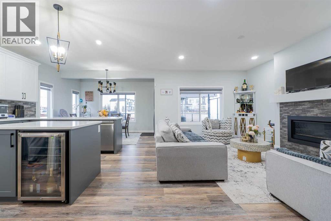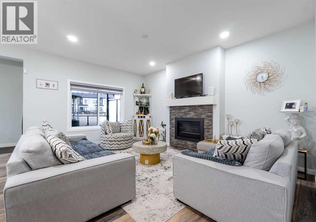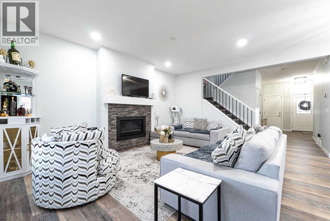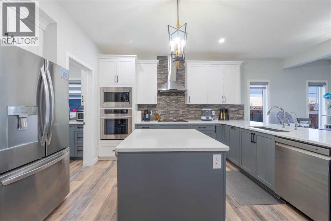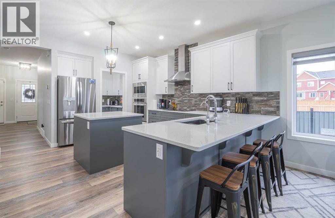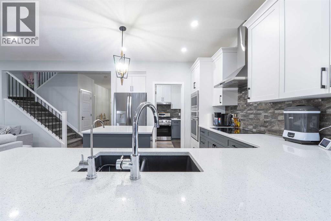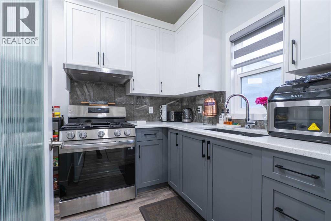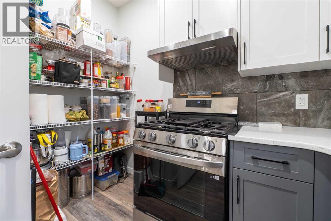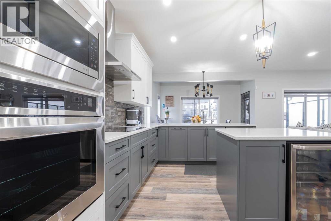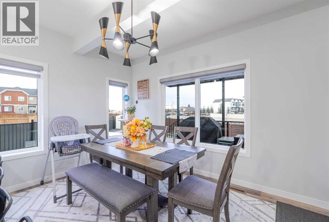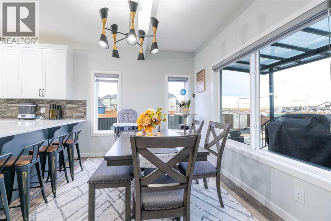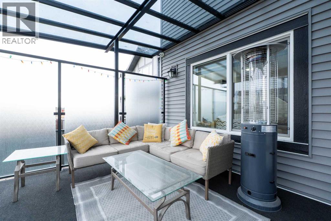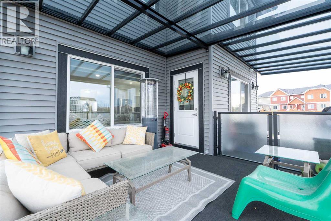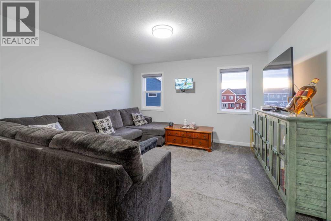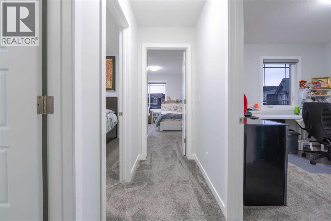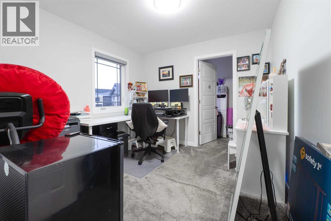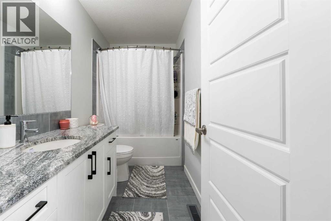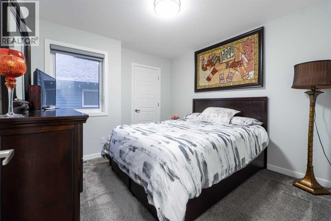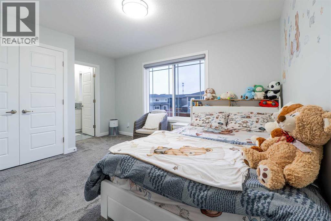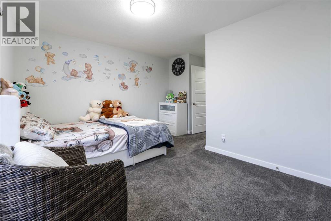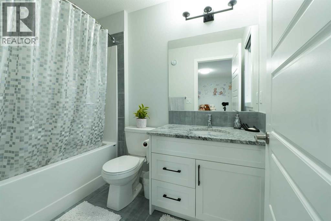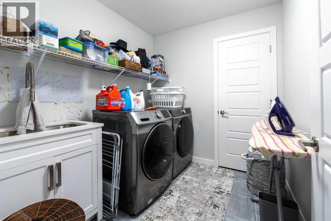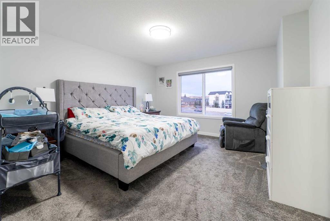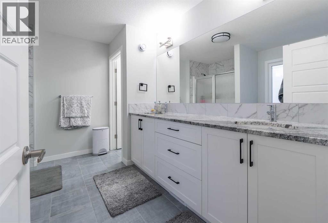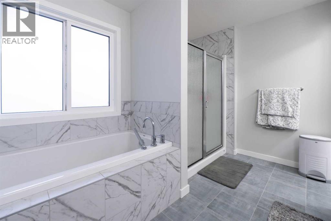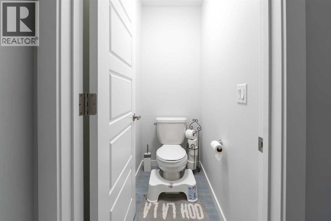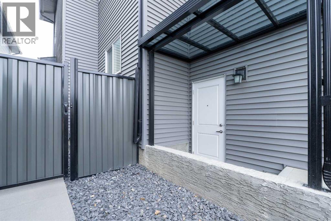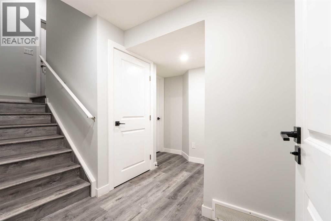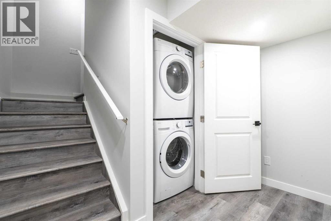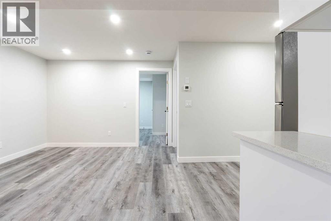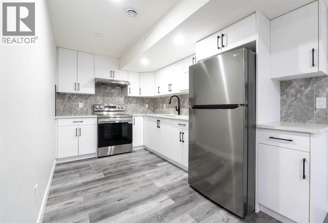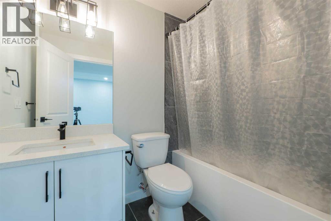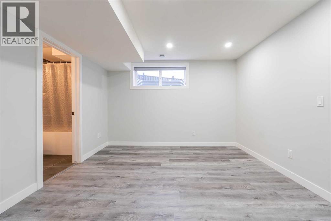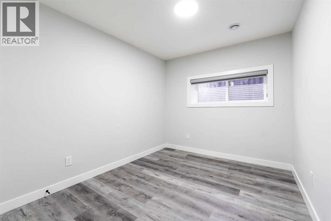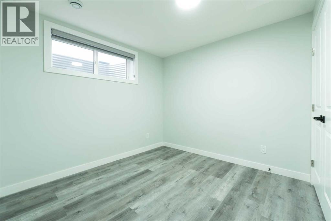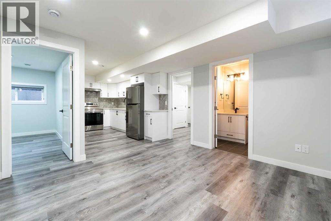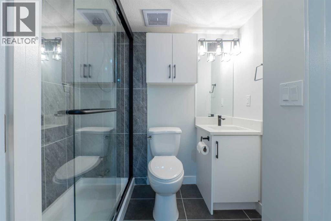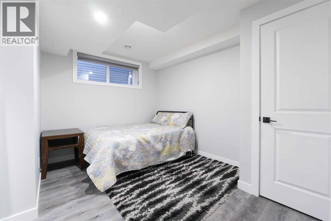8 Bedroom
6 Bathroom
2,495 ft2
Fireplace
None
Forced Air
Landscaped
$1,129,999
Welcome to this exceptional family home sitting on a massive pie-shaped corner lot, fully fenced with premium metal fencing and convenient RV parking through the alley. The beautifully landscaped backyard features a large finished deck—perfect for entertaining and outdoor living.As you step through the impressive double-door entrance, you’re greeted with a bright and open main floor that offers both functionality and luxury. Enjoy a full bedroom and a full bathroom on the main level, ideal for guests or multigenerational living. The upgraded gourmet kitchen includes built-in stainless steel appliances, quartz counters, and a spacious island, paired with a fully equipped spice kitchen for added convenience. A welcoming living room and dining area complete the main floor, creating the perfect flow for daily living.Upstairs, you’ll find 4 bedrooms, including two master bedrooms—each with its own spa-like ensuite (one 5-piece and one 4-piece). A large bonus room and a full laundry room add even more comfort and practicality.The home also features a 3-bedroom legal suite in the basement with 2 full bathrooms, a generous living area, and a full set of stainless steel appliances—ideal for rental income or extended family.Located just steps away from the pond, walking trails, and playgrounds, this home offers the perfect blend of luxury, space, and convenience for any family. (id:57810)
Property Details
|
MLS® Number
|
A2271021 |
|
Property Type
|
Single Family |
|
Neigbourhood
|
Chinook Gate |
|
Community Name
|
Chinook Gate |
|
Amenities Near By
|
Park, Playground, Water Nearby |
|
Community Features
|
Lake Privileges |
|
Features
|
Back Lane, Pvc Window, No Neighbours Behind, No Animal Home, No Smoking Home |
|
Parking Space Total
|
4 |
|
Plan
|
2110762 |
|
Structure
|
Deck |
Building
|
Bathroom Total
|
6 |
|
Bedrooms Above Ground
|
5 |
|
Bedrooms Below Ground
|
3 |
|
Bedrooms Total
|
8 |
|
Appliances
|
Refrigerator, Cooktop - Electric, Range - Gas, Range - Electric, Dishwasher, Wine Fridge, Microwave, Oven - Built-in, Hood Fan, Window Coverings, Garage Door Opener, Washer/dryer Stack-up |
|
Basement Development
|
Finished |
|
Basement Features
|
Separate Entrance, Suite |
|
Basement Type
|
Full (finished) |
|
Constructed Date
|
2022 |
|
Construction Material
|
Poured Concrete, Wood Frame |
|
Construction Style Attachment
|
Detached |
|
Cooling Type
|
None |
|
Exterior Finish
|
Concrete, Vinyl Siding |
|
Fireplace Present
|
Yes |
|
Fireplace Total
|
1 |
|
Flooring Type
|
Carpeted, Vinyl Plank |
|
Foundation Type
|
Poured Concrete |
|
Heating Type
|
Forced Air |
|
Stories Total
|
2 |
|
Size Interior
|
2,495 Ft2 |
|
Total Finished Area
|
2495 Sqft |
|
Type
|
House |
Parking
Land
|
Acreage
|
No |
|
Fence Type
|
Fence |
|
Land Amenities
|
Park, Playground, Water Nearby |
|
Landscape Features
|
Landscaped |
|
Size Depth
|
35.36 M |
|
Size Frontage
|
6.4 M |
|
Size Irregular
|
7072.97 |
|
Size Total
|
7072.97 Sqft|4,051 - 7,250 Sqft |
|
Size Total Text
|
7072.97 Sqft|4,051 - 7,250 Sqft |
|
Zoning Description
|
R1-u |
Rooms
| Level |
Type |
Length |
Width |
Dimensions |
|
Basement |
Bedroom |
|
|
11.25 Ft x 9.67 Ft |
|
Basement |
3pc Bathroom |
|
|
4.92 Ft x 6.92 Ft |
|
Basement |
Bedroom |
|
|
12.17 Ft x 8.25 Ft |
|
Basement |
Bedroom |
|
|
12.25 Ft x 9.67 Ft |
|
Basement |
4pc Bathroom |
|
|
7.92 Ft x 4.92 Ft |
|
Basement |
Kitchen |
|
|
12.50 Ft x 7.83 Ft |
|
Basement |
Living Room |
|
|
11.25 Ft x 11.58 Ft |
|
Main Level |
Bedroom |
|
|
12.25 Ft x 9.92 Ft |
|
Main Level |
3pc Bathroom |
|
|
4.92 Ft x 8.25 Ft |
|
Main Level |
Foyer |
|
|
11.42 Ft x 17.92 Ft |
|
Main Level |
Living Room |
|
|
15.33 Ft x 17.00 Ft |
|
Main Level |
Kitchen |
|
|
9.67 Ft x 15.75 Ft |
|
Main Level |
Dining Room |
|
|
12.42 Ft x 9.08 Ft |
|
Main Level |
Other |
|
|
9.58 Ft x 7.25 Ft |
|
Upper Level |
Primary Bedroom |
|
|
13.50 Ft x 16.08 Ft |
|
Upper Level |
5pc Bathroom |
|
|
11.17 Ft x 13.25 Ft |
|
Upper Level |
Bedroom |
|
|
10.92 Ft x 10.33 Ft |
|
Upper Level |
Bedroom |
|
|
10.50 Ft x 9.92 Ft |
|
Upper Level |
Bedroom |
|
|
14.50 Ft x 15.00 Ft |
|
Upper Level |
4pc Bathroom |
|
|
5.17 Ft x 8.42 Ft |
|
Upper Level |
4pc Bathroom |
|
|
9.83 Ft x 5.00 Ft |
|
Upper Level |
Bonus Room |
|
|
16.25 Ft x 17.08 Ft |
|
Upper Level |
Laundry Room |
|
|
7.58 Ft x 7.25 Ft |
https://www.realtor.ca/real-estate/29110572/1153-chinook-gate-bay-sw-airdrie-chinook-gate
