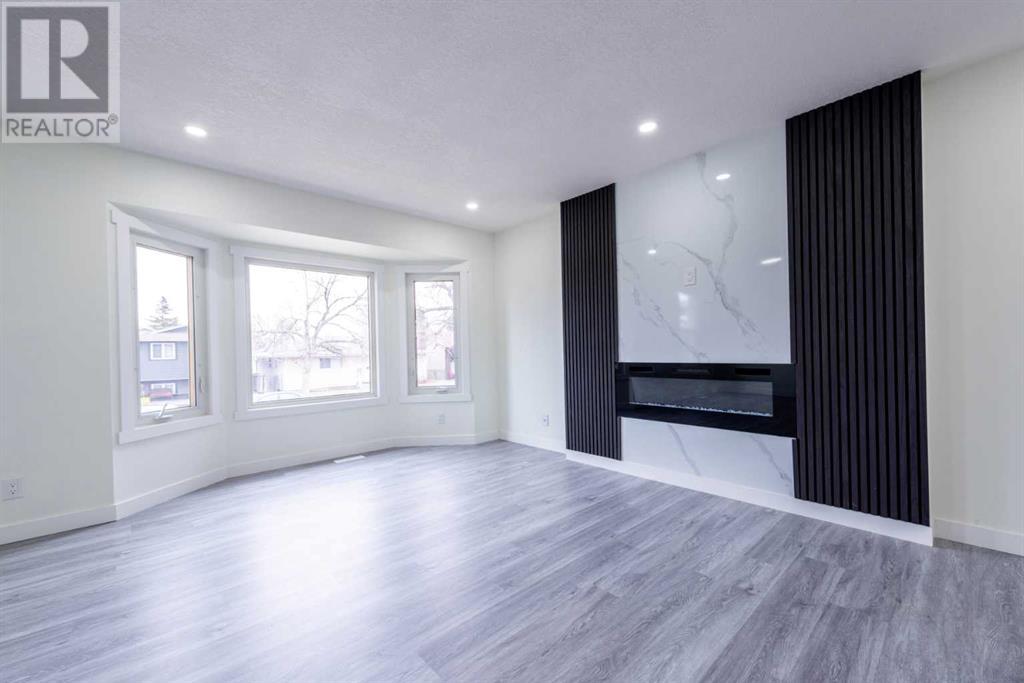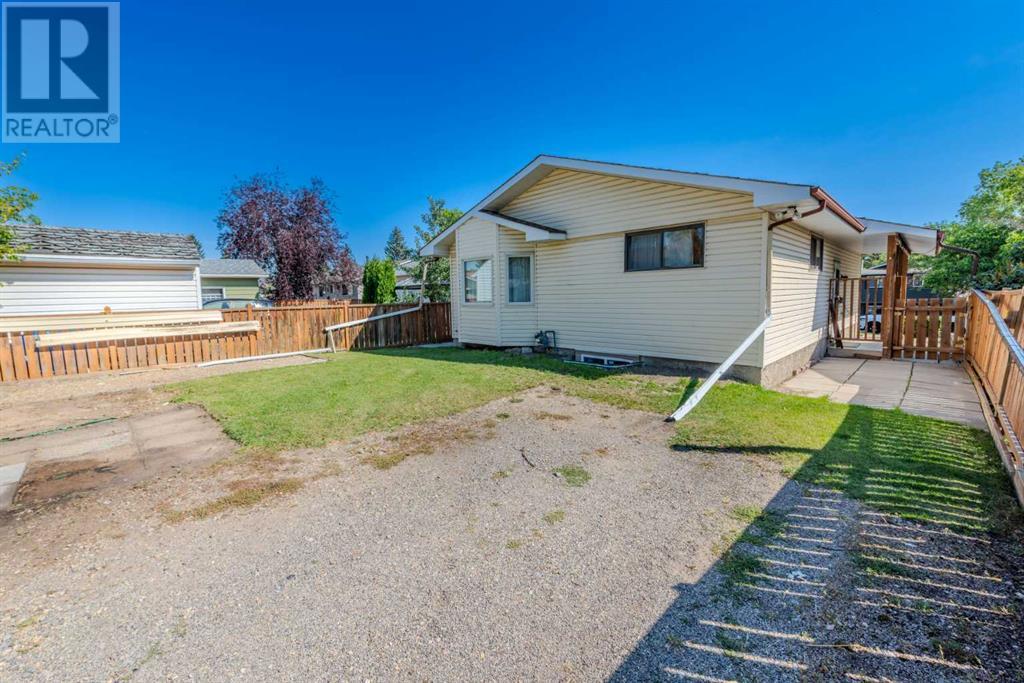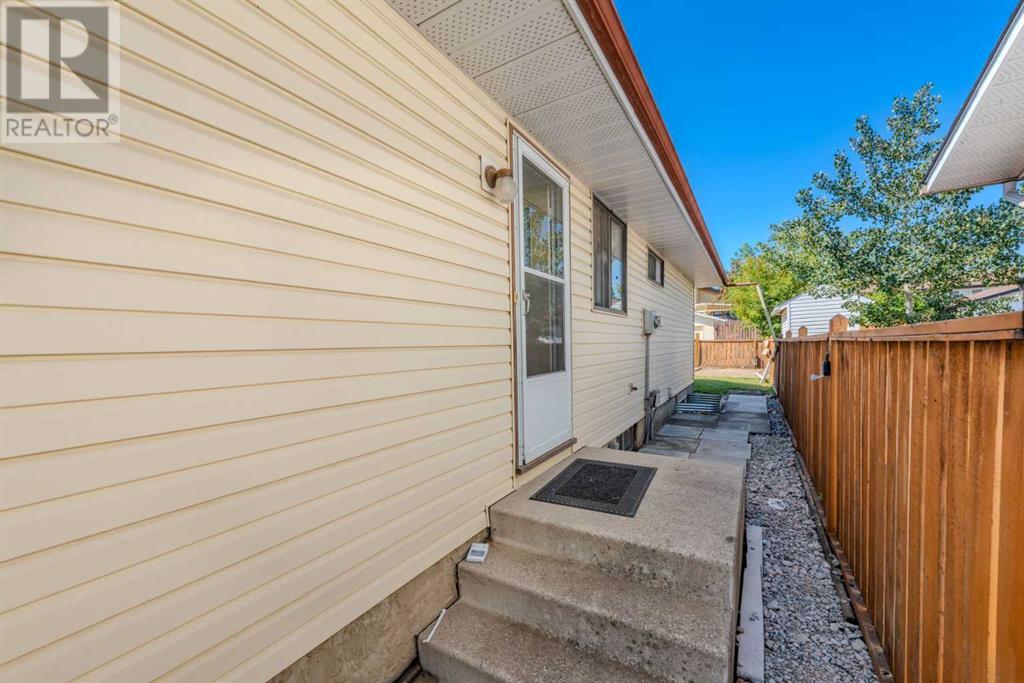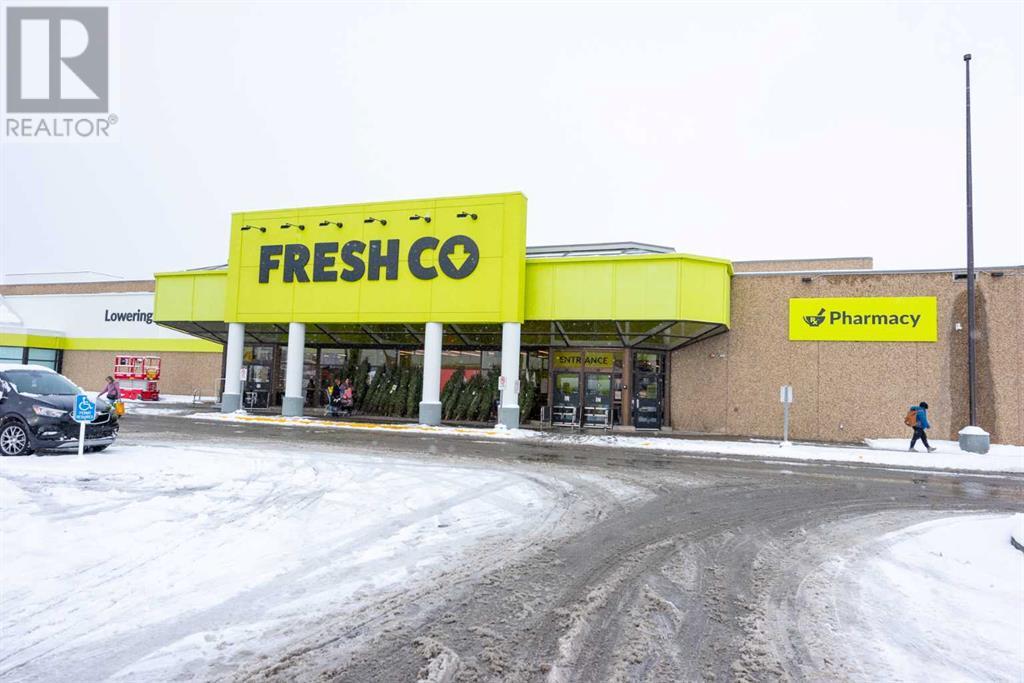5 Bedroom
3 Bathroom
1,100 ft2
Bungalow
Fireplace
None
Forced Air
$624,900
Welcome to this beautifully updated bungalow that perfectly blends modern comfort with timeless charm. Featuring 5 spacious bedrooms and 2.5 stylishly updated bathrooms, this home has been fully renovated from top to bottom with no detail overlooked.Step into a bright and airy space with fresh new paint, luxurious new flooring, and a brand-new kitchen boasting contemporary cabinetry, sleek countertops, and all-new appliances. The bathrooms have been tastefully redesigned with modern fixtures and finishes.Enjoy energy efficiency and year-round comfort with new windows, a new hot water tank, new high-efficiency furnace, and all-new plumbing. Cozy up in the living room around the stunning new fireplace, perfect for family gatherings or quiet nights in.The NEW fully finished BASEMENT, accessible through a separate entrance, includes two bedrooms, a 4-piece bathroom, a kitchen, a recreation/living room, and a laundry/utility room – ideal for a rental unit or extended family living.This home offers exceptional value, peace of mind, and modern living in a fully move-in-ready package while still being conveniently close to transit options, shopping centers, schools, and recreational facilities. . Don’t miss the chance to make this beautiful bungalow your own! (id:57810)
Property Details
|
MLS® Number
|
A2206856 |
|
Property Type
|
Single Family |
|
Neigbourhood
|
Whitehorn |
|
Community Name
|
Whitehorn |
|
Amenities Near By
|
Park, Playground, Schools, Shopping |
|
Features
|
Back Lane, No Animal Home, No Smoking Home, Level |
|
Parking Space Total
|
2 |
|
Plan
|
7610067 |
Building
|
Bathroom Total
|
3 |
|
Bedrooms Above Ground
|
3 |
|
Bedrooms Below Ground
|
2 |
|
Bedrooms Total
|
5 |
|
Appliances
|
Refrigerator, Dishwasher, Stove, Microwave, Washer & Dryer |
|
Architectural Style
|
Bungalow |
|
Basement Development
|
Finished |
|
Basement Features
|
Separate Entrance |
|
Basement Type
|
Full (finished) |
|
Constructed Date
|
1977 |
|
Construction Material
|
Poured Concrete, Wood Frame |
|
Construction Style Attachment
|
Detached |
|
Cooling Type
|
None |
|
Exterior Finish
|
Concrete, Vinyl Siding |
|
Fireplace Present
|
Yes |
|
Fireplace Total
|
1 |
|
Flooring Type
|
Ceramic Tile, Hardwood, Laminate, Linoleum, Vinyl |
|
Foundation Type
|
Poured Concrete |
|
Half Bath Total
|
1 |
|
Heating Fuel
|
Natural Gas |
|
Heating Type
|
Forced Air |
|
Stories Total
|
1 |
|
Size Interior
|
1,100 Ft2 |
|
Total Finished Area
|
1100 Sqft |
|
Type
|
House |
Parking
Land
|
Acreage
|
No |
|
Fence Type
|
Partially Fenced |
|
Land Amenities
|
Park, Playground, Schools, Shopping |
|
Size Frontage
|
12.19 M |
|
Size Irregular
|
371.00 |
|
Size Total
|
371 M2|0-4,050 Sqft |
|
Size Total Text
|
371 M2|0-4,050 Sqft |
|
Zoning Description
|
R-cg |
Rooms
| Level |
Type |
Length |
Width |
Dimensions |
|
Basement |
Bedroom |
|
|
12.75 Ft x 9.17 Ft |
|
Basement |
Bedroom |
|
|
10.83 Ft x 12.83 Ft |
|
Basement |
4pc Bathroom |
|
|
10.75 Ft x 4.92 Ft |
|
Basement |
Kitchen |
|
|
12.67 Ft x 11.67 Ft |
|
Basement |
Recreational, Games Room |
|
|
12.67 Ft x 16.58 Ft |
|
Main Level |
Bedroom |
|
|
10.08 Ft x 8.25 Ft |
|
Main Level |
Primary Bedroom |
|
|
11.75 Ft x 13.67 Ft |
|
Main Level |
Bedroom |
|
|
10.08 Ft x 8.25 Ft |
|
Main Level |
Dining Room |
|
|
8.25 Ft x 9.75 Ft |
|
Main Level |
Kitchen |
|
|
12.00 Ft x 12.17 Ft |
|
Main Level |
4pc Bathroom |
|
|
7.67 Ft x 5.00 Ft |
|
Main Level |
2pc Bathroom |
|
|
3.67 Ft x 5.08 Ft |
|
Main Level |
Living Room |
|
|
13.50 Ft x 21.75 Ft |
https://www.realtor.ca/real-estate/28152743/115-whiteglen-crescent-ne-calgary-whitehorn












































