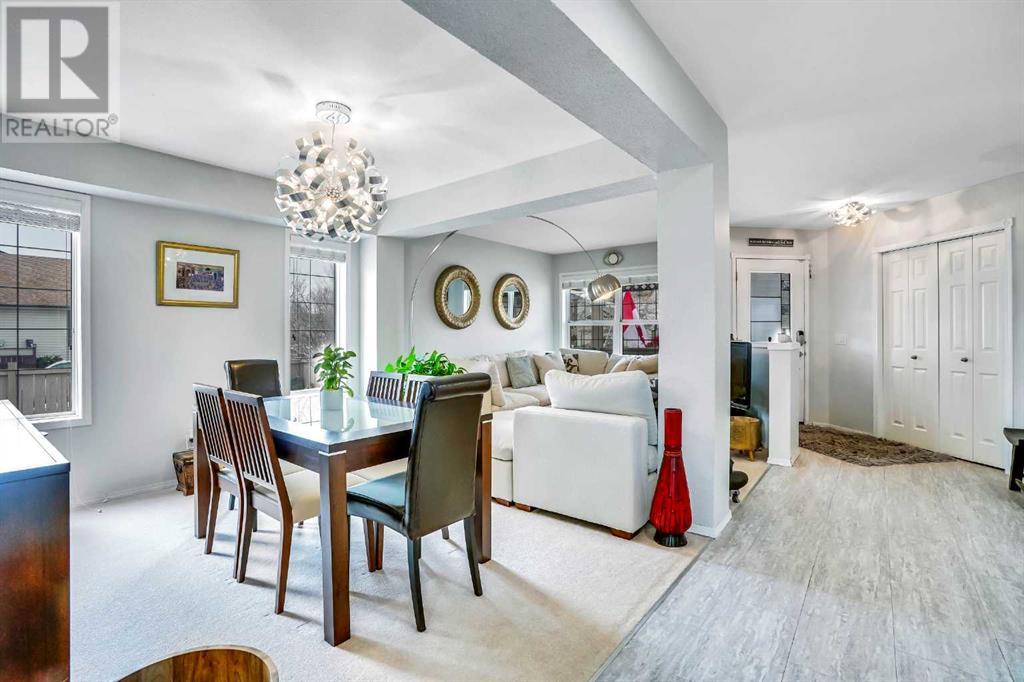5 Bedroom
4 Bathroom
2,297 ft2
Fireplace
None
Other, Forced Air
$739,999
Bright and Spacious 5-Bedroom, 4-Bathroom Home on a Large Corner Lot nestled just steps from the golf course and Chestermere Lake. This stunning Sterling-built home offers a perfect blend of style, comfort, and convenience. The property features beautiful landscaping and ample outdoor space, ideal for relaxing or entertaining. Upstairs, you'll find a generous primary bedroom with a walk-in closet & a 5-piece ensuite, 3 additional spacious bedrooms, a well-appointed 3-piece bathroom, abundant closet space with neutral tones throughout, providing a calm, cohesive feel. Main floor highlights a formal living room and dining room for elegant gatherings, a cozy family room for everyday relaxation, a well-designed kitchen with an attached eating area, corner pantry, and plenty of storage, a versatile den, perfect for a home office, a laundry room and a convenient 2-piece bathroom. A fully finished basement with a large rec room, ideal for movie nights or game days, fitness area, a comfortable bedroom and a beautifully finished 5-piece bathroom. This home also has newer appliances, a new roof and new hot water tank. Additional features are close proximity to shopping, schools, and public transit. Perfectly situated for those seeking a balance of serene lakeside living and easy access to amenities. Don’t miss the opportunity to make this exceptional property your home. Call today to schedule a private viewing! (id:57810)
Property Details
|
MLS® Number
|
A2208025 |
|
Property Type
|
Single Family |
|
Neigbourhood
|
Lakeview Landing |
|
Community Name
|
Lakeview Landing |
|
Amenities Near By
|
Water Nearby |
|
Community Features
|
Lake Privileges |
|
Features
|
Closet Organizers, No Smoking Home |
|
Parking Space Total
|
5 |
|
Plan
|
9910026 |
|
Structure
|
Deck |
Building
|
Bathroom Total
|
4 |
|
Bedrooms Above Ground
|
4 |
|
Bedrooms Below Ground
|
1 |
|
Bedrooms Total
|
5 |
|
Appliances
|
Refrigerator, Water Softener, Dishwasher, Stove, Garburator, Hood Fan, Washer & Dryer, Water Heater - Gas |
|
Basement Development
|
Finished |
|
Basement Type
|
Full (finished) |
|
Constructed Date
|
1999 |
|
Construction Material
|
Wood Frame |
|
Construction Style Attachment
|
Detached |
|
Cooling Type
|
None |
|
Exterior Finish
|
Vinyl Siding |
|
Fireplace Present
|
Yes |
|
Fireplace Total
|
1 |
|
Flooring Type
|
Carpeted, Laminate, Linoleum, Vinyl |
|
Foundation Type
|
Poured Concrete |
|
Half Bath Total
|
1 |
|
Heating Fuel
|
Natural Gas |
|
Heating Type
|
Other, Forced Air |
|
Stories Total
|
2 |
|
Size Interior
|
2,297 Ft2 |
|
Total Finished Area
|
2297.31 Sqft |
|
Type
|
House |
Parking
|
Concrete
|
|
|
Attached Garage
|
2 |
Land
|
Acreage
|
No |
|
Fence Type
|
Fence |
|
Land Amenities
|
Water Nearby |
|
Size Depth
|
28.88 M |
|
Size Frontage
|
19.86 M |
|
Size Irregular
|
573.50 |
|
Size Total
|
573.5 M2|4,051 - 7,250 Sqft |
|
Size Total Text
|
573.5 M2|4,051 - 7,250 Sqft |
|
Zoning Description
|
R-1 |
Rooms
| Level |
Type |
Length |
Width |
Dimensions |
|
Second Level |
Primary Bedroom |
|
|
15.25 Ft x 17.67 Ft |
|
Second Level |
5pc Bathroom |
|
|
11.75 Ft x 8.42 Ft |
|
Second Level |
4pc Bathroom |
|
|
5.00 Ft x 8.00 Ft |
|
Second Level |
Bedroom |
|
|
11.75 Ft x 10.08 Ft |
|
Second Level |
Bedroom |
|
|
11.08 Ft x 8.92 Ft |
|
Second Level |
Bedroom |
|
|
10.00 Ft x 11.50 Ft |
|
Basement |
5pc Bathroom |
|
|
10.58 Ft x 9.58 Ft |
|
Basement |
Bedroom |
|
|
18.42 Ft x 16.42 Ft |
|
Main Level |
2pc Bathroom |
|
|
4.83 Ft x 4.17 Ft |
https://www.realtor.ca/real-estate/28110655/115-west-lakeview-passage-chestermere-lakeview-landing








































