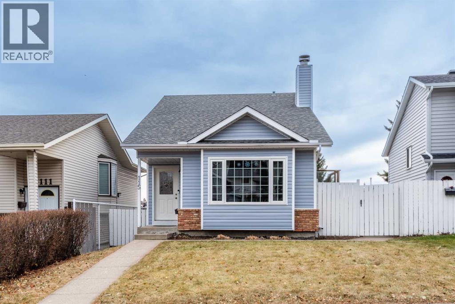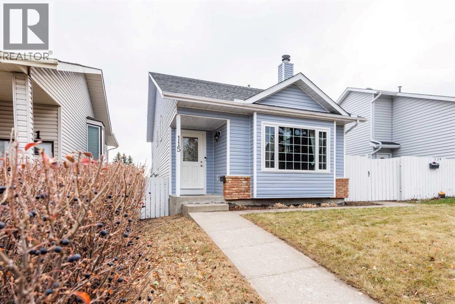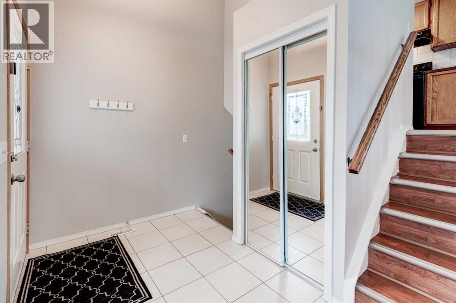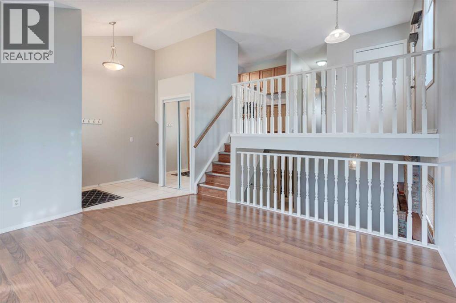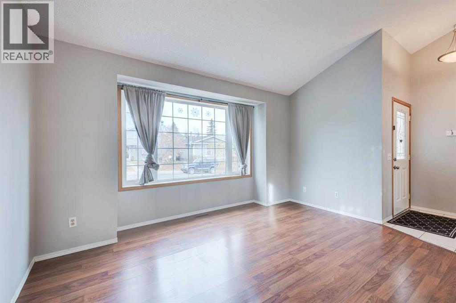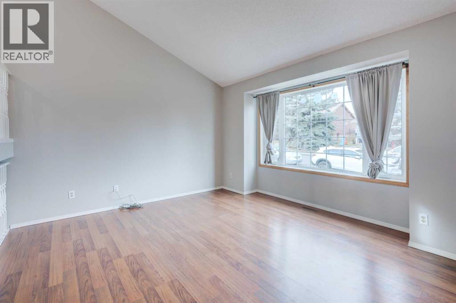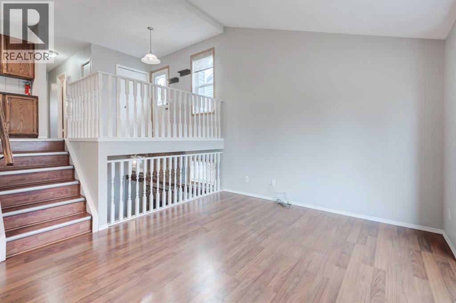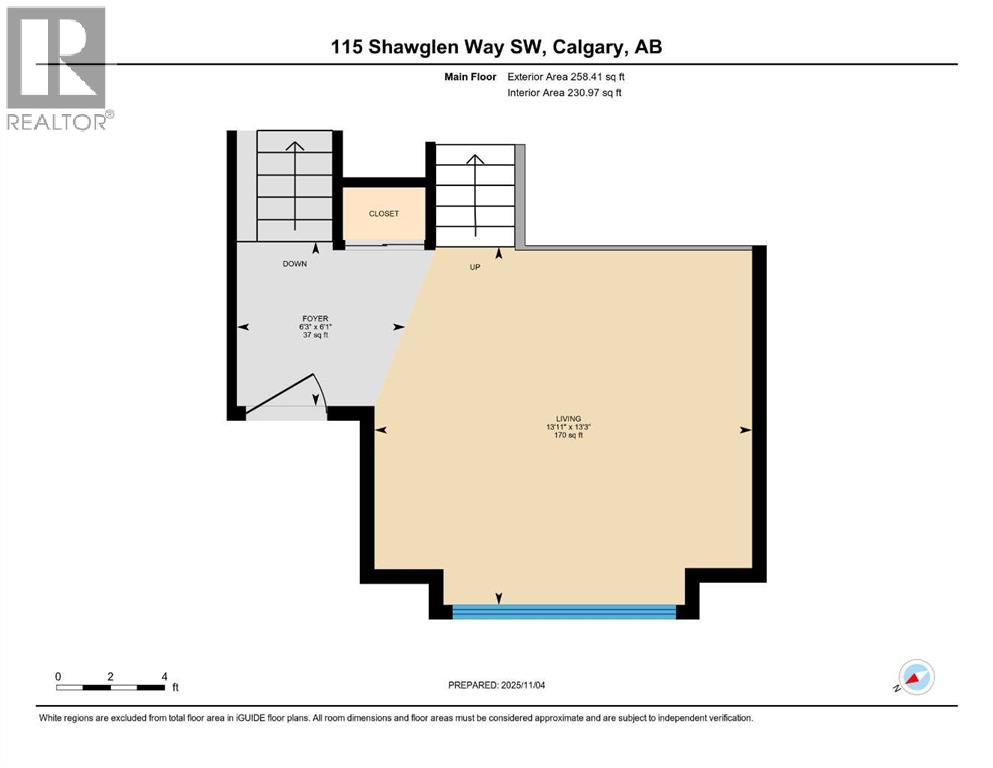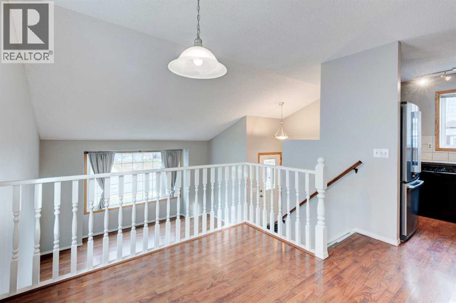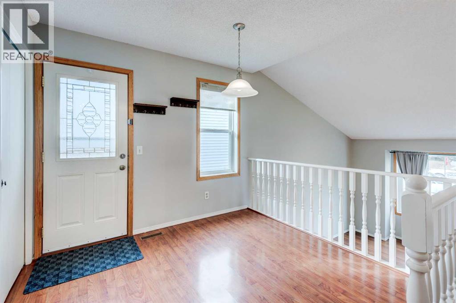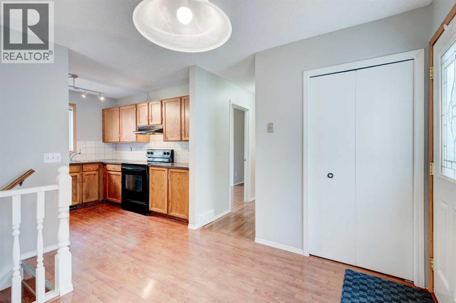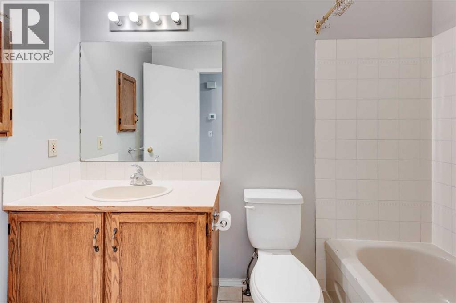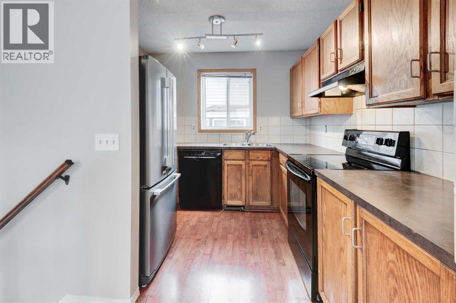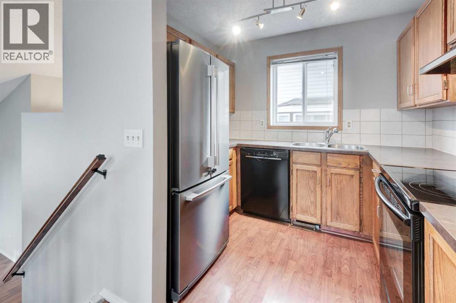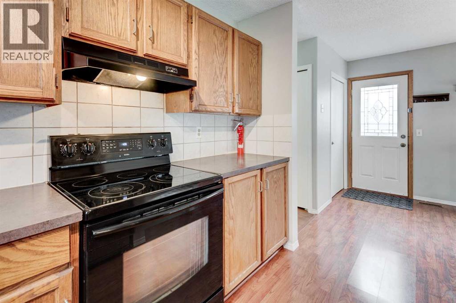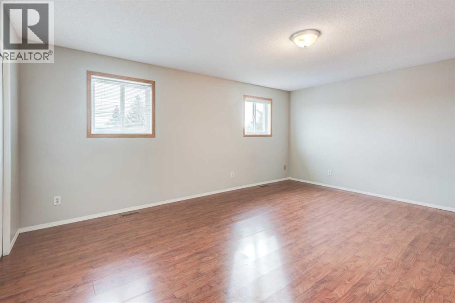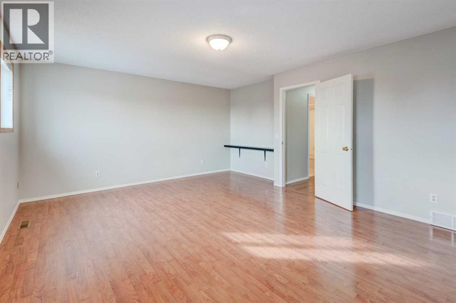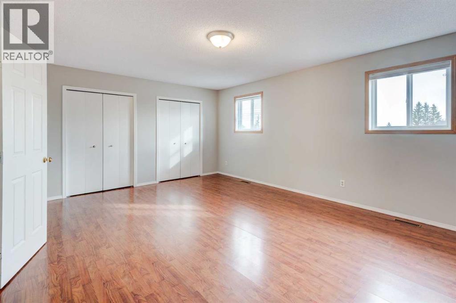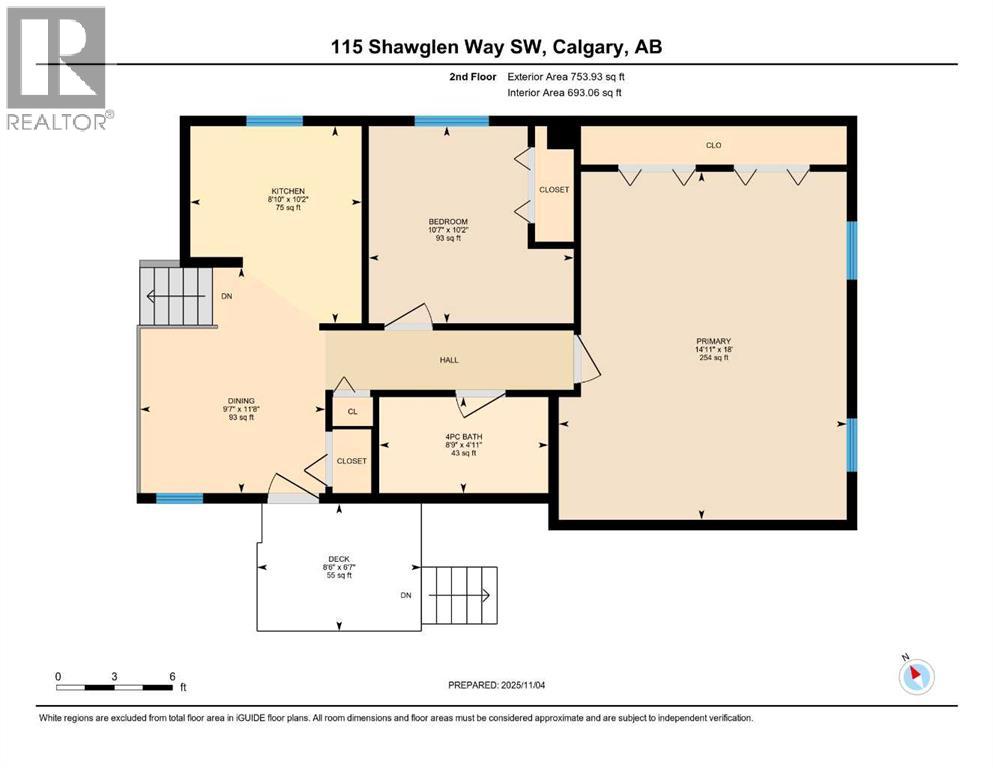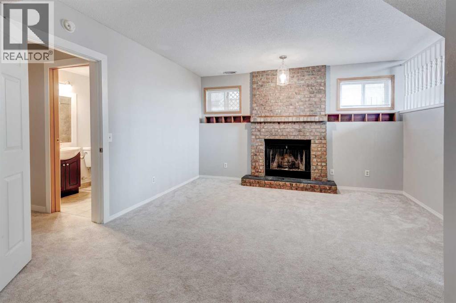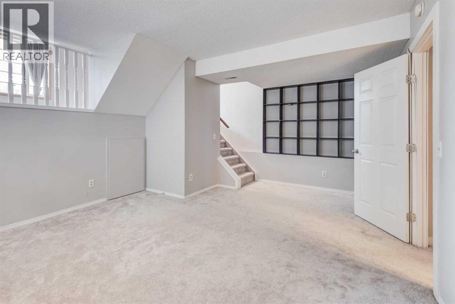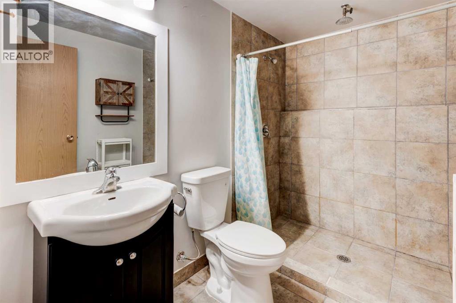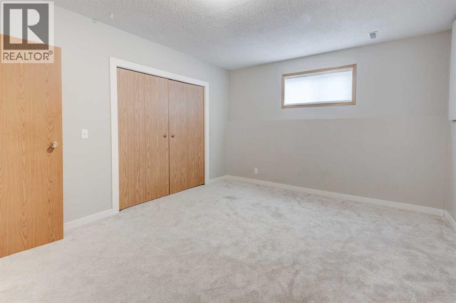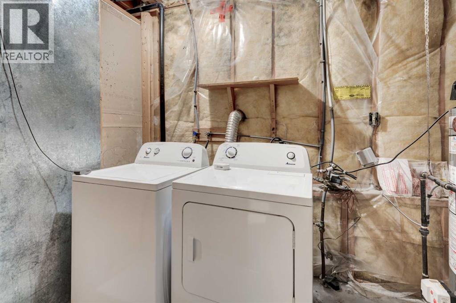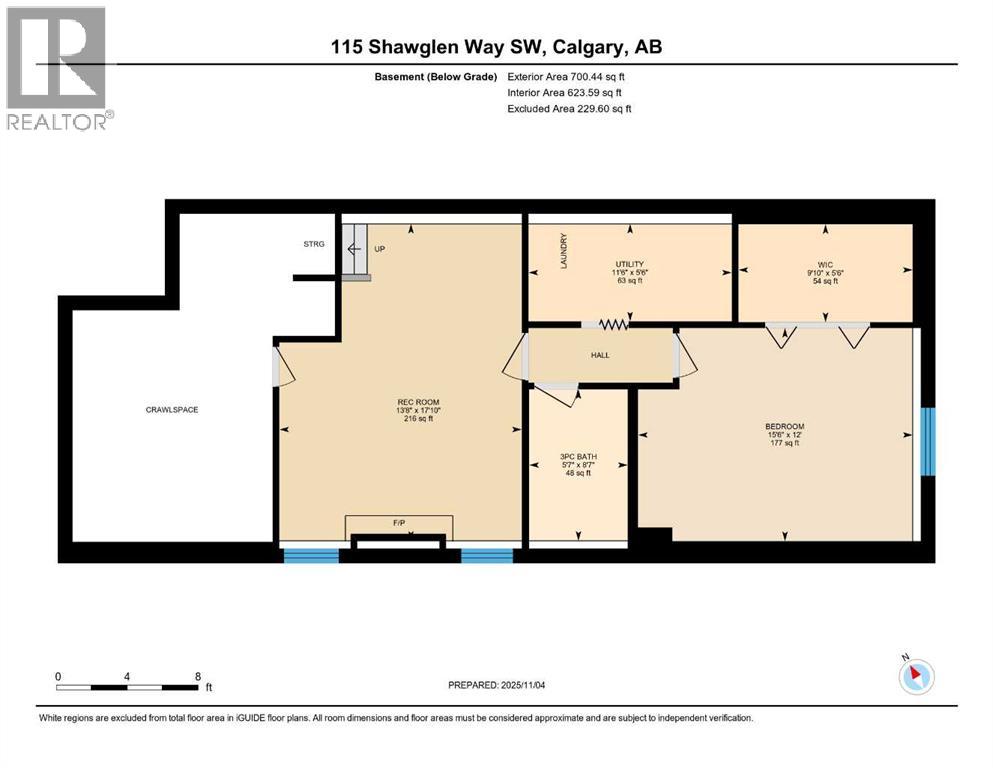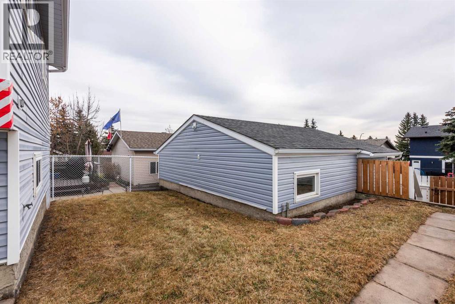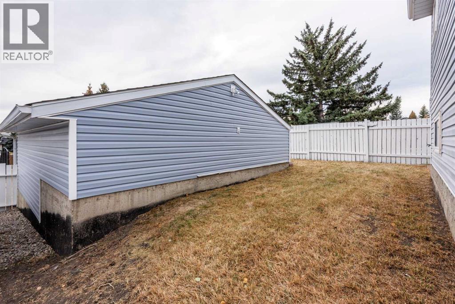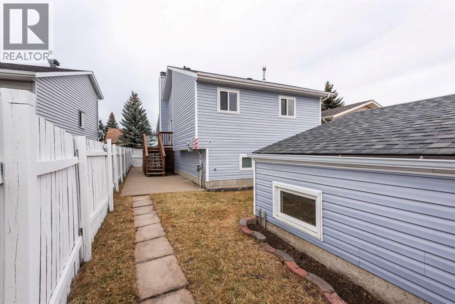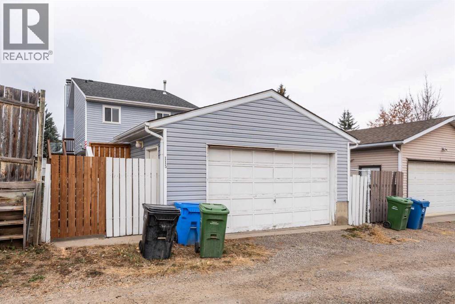3 Bedroom
2 Bathroom
1,012 ft2
3 Level
Fireplace
None
Forced Air
Landscaped
$550,000
Charming Split-Level Home located within 2 blocks from the park in Shawnessy. Nestled in one of Shawnessy's most coveted family-friendly neighbourhoods is this charming three-level split home. Boasting over 1,500 square feet of developed living space, the residence features a bright, open-concept floor plan. The spacious living room, illuminated by large windows that flood the space with natural light, is the perfect place to unwind or entertain guests. The upper floor features a dining area with a walk-out door to a side balcony, a functional kitchen, a huge master bedroom with dual windows, a second bedroom, and a full bathroom. The lower level offers a large, open, and bright family room, complete with a built-in bookcase and a cozy wood-burning fireplace. A generously sized third bedroom and another full bathroom complete the developed basement area. Outside, the oversized double-detached garage (23' x 21') features a high ceiling, making it a dream workshop or mechanical room for the avid handyman. Upgrading list of this home includes: furnace, hot water tank & carpet (2 years old); fridge, stove, dishwasher (within 5 years old); Shingles on roof of house & garage (7 years old); siding on house & garage (3 years old). The interior of the home is recently painted. Shawnessy is a sought-after, established community known for its convenient location. Enjoy close proximity to all levels of schools, shopping centres, grocery stores, parks, and playgrounds. Public transportation is within 1 km, and major arterial roads provide easy access to the rest of the city. (id:57810)
Property Details
|
MLS® Number
|
A2268981 |
|
Property Type
|
Single Family |
|
Neigbourhood
|
Shawnessy |
|
Community Name
|
Shawnessy |
|
Amenities Near By
|
Park, Playground, Schools, Shopping |
|
Features
|
Back Lane, No Smoking Home |
|
Parking Space Total
|
3 |
|
Plan
|
8210174 |
|
Structure
|
None |
Building
|
Bathroom Total
|
2 |
|
Bedrooms Above Ground
|
2 |
|
Bedrooms Below Ground
|
1 |
|
Bedrooms Total
|
3 |
|
Appliances
|
Washer, Refrigerator, Dishwasher, Stove, Dryer, Hood Fan, Window Coverings, Garage Door Opener |
|
Architectural Style
|
3 Level |
|
Basement Development
|
Finished |
|
Basement Type
|
Full (finished) |
|
Constructed Date
|
1989 |
|
Construction Material
|
Wood Frame |
|
Construction Style Attachment
|
Detached |
|
Cooling Type
|
None |
|
Exterior Finish
|
Vinyl Siding |
|
Fireplace Present
|
Yes |
|
Fireplace Total
|
1 |
|
Flooring Type
|
Carpeted, Ceramic Tile, Laminate |
|
Foundation Type
|
Poured Concrete |
|
Heating Fuel
|
Natural Gas |
|
Heating Type
|
Forced Air |
|
Size Interior
|
1,012 Ft2 |
|
Total Finished Area
|
1012.34 Sqft |
|
Type
|
House |
Parking
Land
|
Acreage
|
No |
|
Fence Type
|
Fence |
|
Land Amenities
|
Park, Playground, Schools, Shopping |
|
Landscape Features
|
Landscaped |
|
Size Depth
|
33.49 M |
|
Size Frontage
|
10.4 M |
|
Size Irregular
|
348.00 |
|
Size Total
|
348 M2|0-4,050 Sqft |
|
Size Total Text
|
348 M2|0-4,050 Sqft |
|
Zoning Description
|
R-cg |
Rooms
| Level |
Type |
Length |
Width |
Dimensions |
|
Second Level |
4pc Bathroom |
|
|
4.92 Ft x 8.75 Ft |
|
Second Level |
Bedroom |
|
|
10.17 Ft x 10.58 Ft |
|
Second Level |
Other |
|
|
6.58 Ft x 8.50 Ft |
|
Second Level |
Dining Room |
|
|
11.67 Ft x 9.58 Ft |
|
Second Level |
Kitchen |
|
|
10.17 Ft x 8.83 Ft |
|
Second Level |
Primary Bedroom |
|
|
18.00 Ft x 14.92 Ft |
|
Basement |
3pc Bathroom |
|
|
8.58 Ft x 5.58 Ft |
|
Basement |
Bedroom |
|
|
12.00 Ft x 15.50 Ft |
|
Basement |
Recreational, Games Room |
|
|
17.83 Ft x 13.67 Ft |
|
Main Level |
Foyer |
|
|
6.25 Ft x 6.08 Ft |
|
Main Level |
Living Room |
|
|
13.92 Ft x 13.25 Ft |
https://www.realtor.ca/real-estate/29068874/115-shawglen-way-sw-calgary-shawnessy
