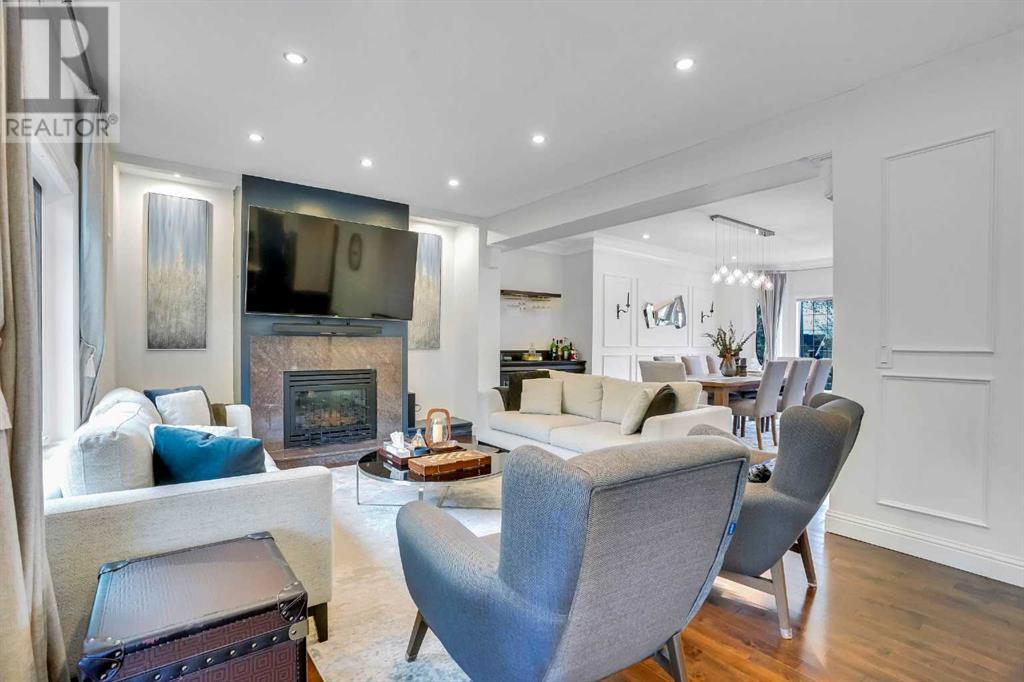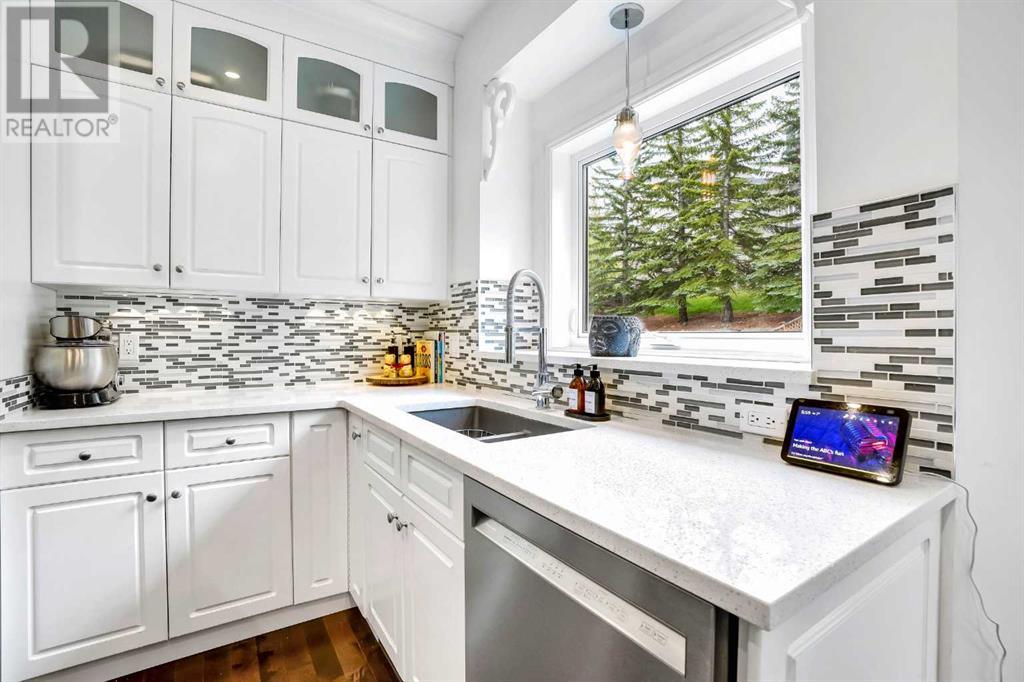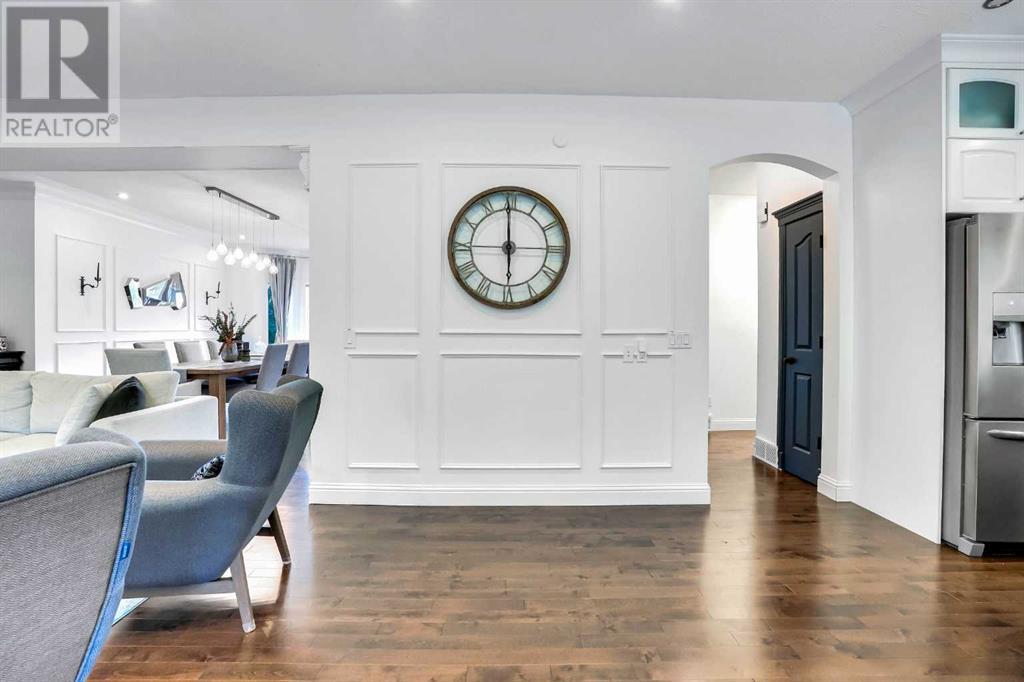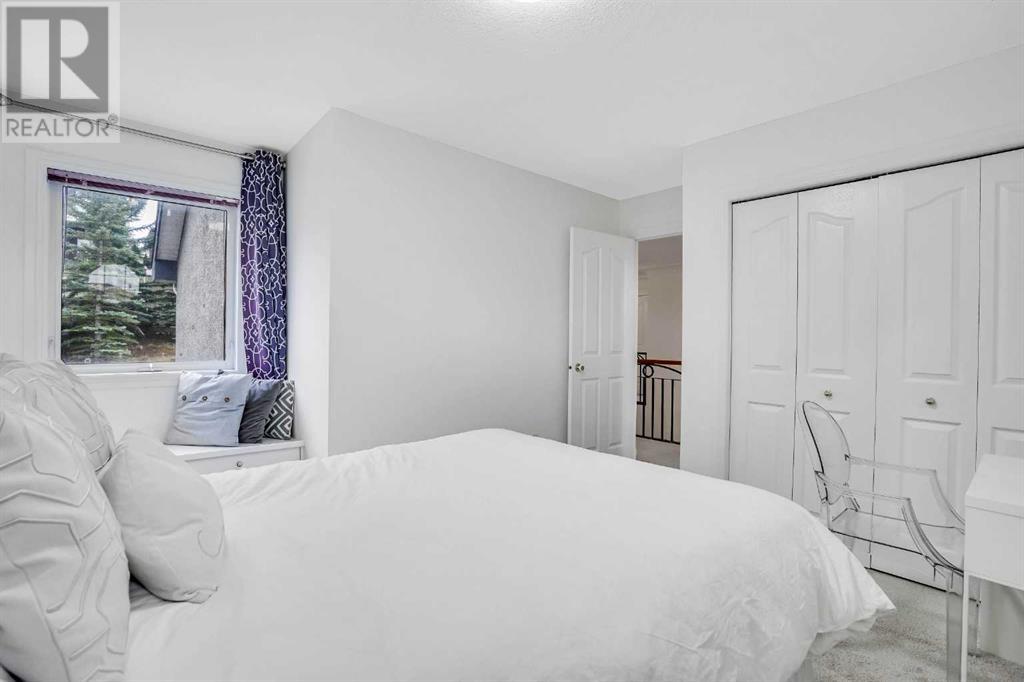5 Bedroom
3 Bathroom
2,439 ft2
Fireplace
Central Air Conditioning
Forced Air
Landscaped, Lawn
$1,025,000
Situated in the desirable Patterson community, this home is surrounded by top-rated schools, scenic parks, and a variety of local amenities.Thoughtfully redesigned under the supervision of its architect owner, the home features significant upgrades, including the removal of a load-bearing wall with the addition of a new post and beam in the basement, PEX plumbing, fireplace redesign, wall moldings (2023), a full kitchen renovation with stainless steel appliances, bathroom upgrades, new south-facing windows, hardwood flooring, carpet, furnace, air conditioning, washer/dryer, and more (2019/2020).The main floor features timeless hardwood floors, nine-foot ceilings, and a sleek kitchen with quartz countertops. With both south and north-facing exposures, the home is filled with natural light and framed by picturesque views year-round.Upstairs, the spacious primary bedroom is a true retreat, featuring two walk-in closets and an ensuite bathroom. Four dditional bedrooms are ideal for children of all ages or an office/den. A convenient laundry room adds ease for everyday use. The expansive south facing backyard provides ample opportunity for future expansion or a private outdoor oasis. The undeveloped basement also presents an excellent opportunity for customization, with potential for private access. (id:57810)
Property Details
|
MLS® Number
|
A2221532 |
|
Property Type
|
Single Family |
|
Neigbourhood
|
Patterson |
|
Community Name
|
Patterson |
|
Amenities Near By
|
Park, Playground, Schools, Shopping |
|
Features
|
Other |
|
Parking Space Total
|
4 |
|
Plan
|
9210507 |
|
Structure
|
Deck |
Building
|
Bathroom Total
|
3 |
|
Bedrooms Above Ground
|
5 |
|
Bedrooms Total
|
5 |
|
Appliances
|
Washer, Refrigerator, Cooktop - Gas, Dishwasher, Dryer, Microwave, Oven - Built-in, Hood Fan, Garage Door Opener |
|
Basement Development
|
Unfinished |
|
Basement Type
|
Full (unfinished) |
|
Constructed Date
|
1994 |
|
Construction Material
|
Wood Frame |
|
Construction Style Attachment
|
Detached |
|
Cooling Type
|
Central Air Conditioning |
|
Exterior Finish
|
Stucco |
|
Fireplace Present
|
Yes |
|
Fireplace Total
|
1 |
|
Flooring Type
|
Concrete, Hardwood, Tile |
|
Foundation Type
|
Poured Concrete |
|
Half Bath Total
|
1 |
|
Heating Fuel
|
Natural Gas |
|
Heating Type
|
Forced Air |
|
Stories Total
|
2 |
|
Size Interior
|
2,439 Ft2 |
|
Total Finished Area
|
2438.58 Sqft |
|
Type
|
House |
Parking
Land
|
Acreage
|
No |
|
Fence Type
|
Fence |
|
Land Amenities
|
Park, Playground, Schools, Shopping |
|
Landscape Features
|
Landscaped, Lawn |
|
Size Frontage
|
16 M |
|
Size Irregular
|
747.00 |
|
Size Total
|
747 M2|7,251 - 10,889 Sqft |
|
Size Total Text
|
747 M2|7,251 - 10,889 Sqft |
|
Zoning Description
|
R-cg |
Rooms
| Level |
Type |
Length |
Width |
Dimensions |
|
Second Level |
4pc Bathroom |
|
|
8.33 Ft x 5.00 Ft |
|
Second Level |
4pc Bathroom |
|
|
9.00 Ft x 9.25 Ft |
|
Second Level |
Bedroom |
|
|
13.42 Ft x 13.25 Ft |
|
Second Level |
Bedroom |
|
|
11.33 Ft x 11.42 Ft |
|
Second Level |
Bedroom |
|
|
12.00 Ft x 11.50 Ft |
|
Second Level |
Laundry Room |
|
|
8.42 Ft x 5.42 Ft |
|
Second Level |
Primary Bedroom |
|
|
17.67 Ft x 14.08 Ft |
|
Second Level |
Other |
|
|
7.58 Ft x 4.17 Ft |
|
Second Level |
Bedroom |
|
|
12.92 Ft x 14.25 Ft |
|
Basement |
Storage |
|
|
7.08 Ft x 3.17 Ft |
|
Main Level |
2pc Bathroom |
|
|
7.00 Ft x 3.00 Ft |
|
Main Level |
Breakfast |
|
|
13.42 Ft x 18.83 Ft |
|
Main Level |
Dining Room |
|
|
15.00 Ft x 19.75 Ft |
|
Main Level |
Foyer |
|
|
7.83 Ft x 8.58 Ft |
|
Main Level |
Kitchen |
|
|
9.08 Ft x 12.50 Ft |
|
Main Level |
Living Room |
|
|
15.00 Ft x 13.33 Ft |
|
Main Level |
Pantry |
|
|
3.83 Ft x 3.92 Ft |
https://www.realtor.ca/real-estate/28324084/115-patterson-drive-sw-calgary-patterson





















































