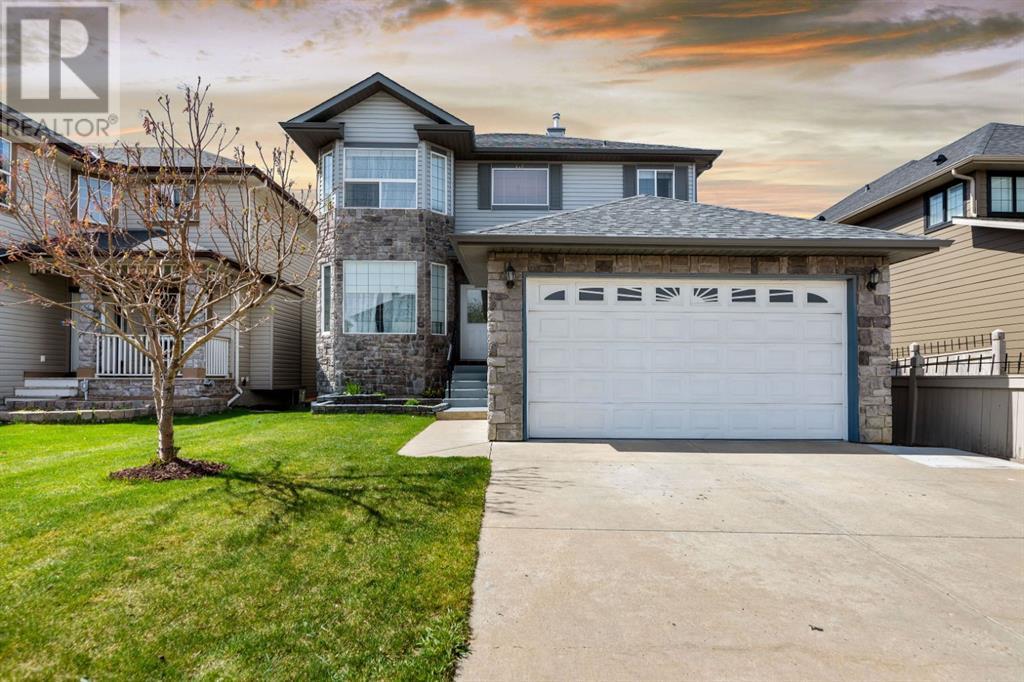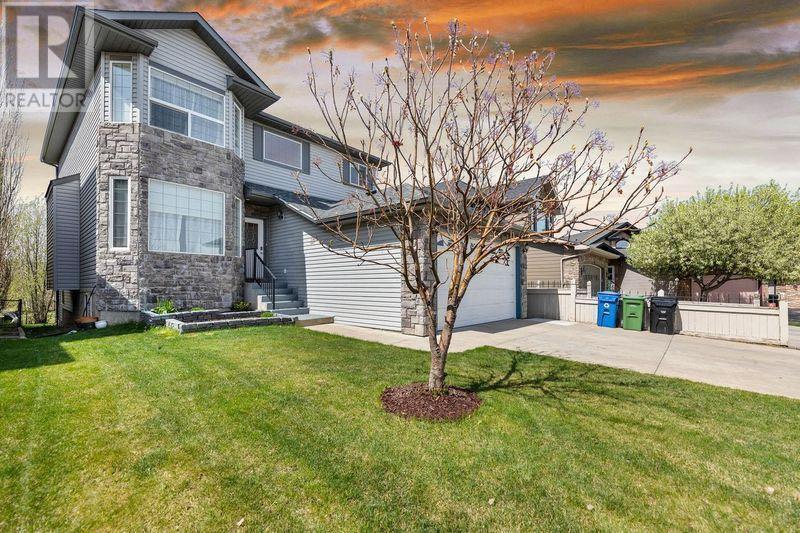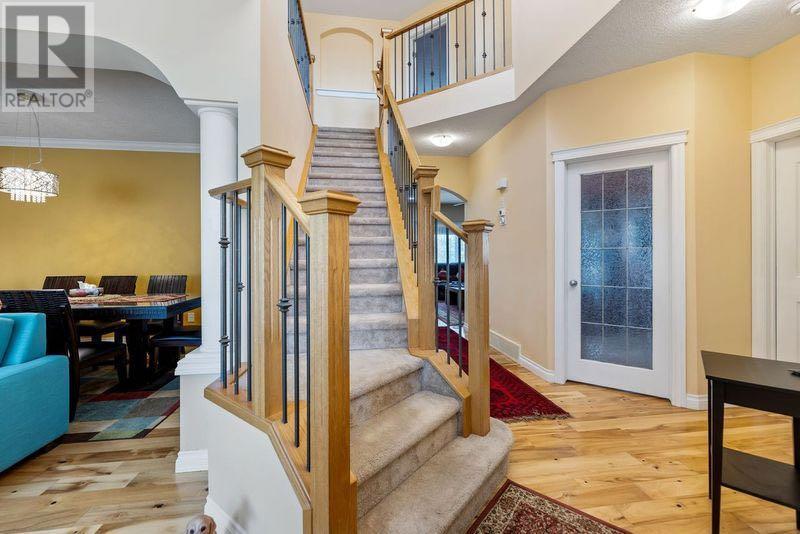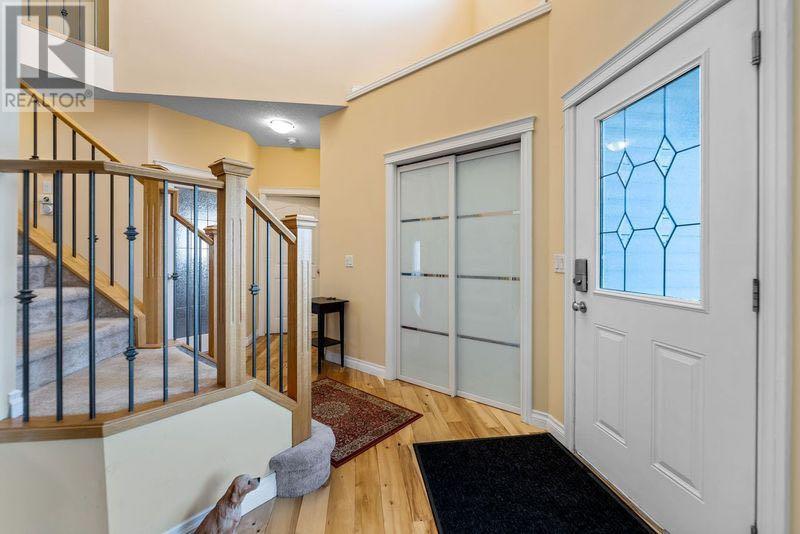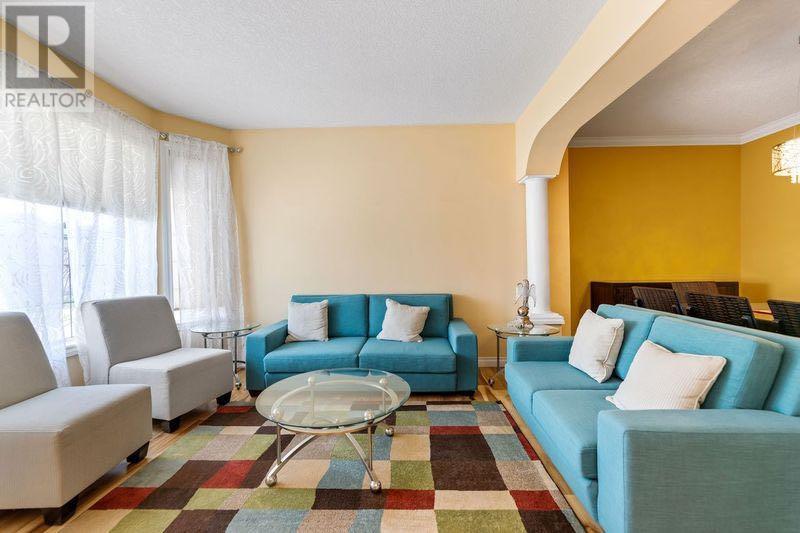6 Bedroom
4 Bathroom
2,275 ft2
Fireplace
Central Air Conditioning
Forced Air
$899,000
Welcome to this spacious and beautifully upgraded 6-bedroom, 3.5-bathroom walkout home backing onto a serene ravine, offering the perfect blend of privacy, comfort, and functionality. The main floor boasts an open and inviting layout, featuring a bright living room, a cozy family room, a formal dining area, and a sunny breakfast nook that overlooks the ravine. The kitchen is a chef’s dream, complete with solid wood cabinetry, granite countertops, stainless steel appliances, and a stylish insert hood fan. A deck overlooking the ravine is ideal for enjoying your morning coffee. A private office offers a quiet space for work, and the convenient half bath rounds out this well-appointed floor. Upstairs, the large master bedroom with a walk-in closet is a true retreat, featuring a luxurious 5-piece ensuite. The upper level offers 3 additional good-sized bedrooms and another full bathroom, making this home ideal for growing families. The fully finished walkout basement includes two more bedrooms, a full bath, kitchen, a large living area with projector electrical fittings and a covered porch - an illegal suite with a private entrance and excellent potential for legal conversion. The backyard is a great space to enjoy the summers and winters alike. Additional upgrades include a new roof (2025), upgraded hardwood flooring, central A/C, and an insulated, drywalled double garage. Ideally located in a family-friendly neighborhood, this home is just a short walk to Creekside Shopping Centre, SageHill Shopping Centre, Public transit, parks, and offers easy access to Stoney Trail—making daily commutes and errands a breeze. The house is located a short walk from a soccer and a baseball field that gets converted to an ice rink in the winters. This property boasts a bike, transit and amenity score of a 100. This is an excellent opportunity to own a move-in-ready home in a highly desirable and amenity-rich community. (id:57810)
Property Details
|
MLS® Number
|
A2220283 |
|
Property Type
|
Single Family |
|
Neigbourhood
|
Kincora |
|
Community Name
|
Kincora |
|
Amenities Near By
|
Park, Playground, Shopping |
|
Features
|
No Animal Home, No Smoking Home |
|
Parking Space Total
|
4 |
|
Plan
|
0410535 |
|
Structure
|
Deck |
Building
|
Bathroom Total
|
4 |
|
Bedrooms Above Ground
|
4 |
|
Bedrooms Below Ground
|
2 |
|
Bedrooms Total
|
6 |
|
Appliances
|
Washer, Refrigerator, Range - Electric, Dishwasher, Dryer, Hood Fan |
|
Basement Development
|
Finished |
|
Basement Features
|
Walk Out |
|
Basement Type
|
Full (finished) |
|
Constructed Date
|
2004 |
|
Construction Material
|
Wood Frame |
|
Construction Style Attachment
|
Detached |
|
Cooling Type
|
Central Air Conditioning |
|
Fireplace Present
|
Yes |
|
Fireplace Total
|
2 |
|
Flooring Type
|
Carpeted, Hardwood, Tile |
|
Foundation Type
|
Poured Concrete |
|
Half Bath Total
|
1 |
|
Heating Type
|
Forced Air |
|
Stories Total
|
2 |
|
Size Interior
|
2,275 Ft2 |
|
Total Finished Area
|
2275 Sqft |
|
Type
|
House |
Parking
Land
|
Acreage
|
No |
|
Fence Type
|
Fence |
|
Land Amenities
|
Park, Playground, Shopping |
|
Size Depth
|
34.51 M |
|
Size Frontage
|
12.82 M |
|
Size Irregular
|
454.00 |
|
Size Total
|
454 M2|4,051 - 7,250 Sqft |
|
Size Total Text
|
454 M2|4,051 - 7,250 Sqft |
|
Zoning Description
|
R-g |
Rooms
| Level |
Type |
Length |
Width |
Dimensions |
|
Basement |
Bedroom |
|
|
11.75 Ft x 11.75 Ft |
|
Basement |
Bedroom |
|
|
9.92 Ft x 7.67 Ft |
|
Basement |
Recreational, Games Room |
|
|
21.58 Ft x 14.33 Ft |
|
Basement |
4pc Bathroom |
|
|
11.67 Ft x 7.08 Ft |
|
Basement |
Kitchen |
|
|
14.33 Ft x 8.17 Ft |
|
Main Level |
Dining Room |
|
|
14.17 Ft x 8.00 Ft |
|
Main Level |
Living Room |
|
|
13.92 Ft x 10.00 Ft |
|
Main Level |
Family Room |
|
|
15.42 Ft x 14.25 Ft |
|
Main Level |
Office |
|
|
10.25 Ft x 8.92 Ft |
|
Main Level |
Kitchen |
|
|
14.25 Ft x 10.58 Ft |
|
Main Level |
Laundry Room |
|
|
8.75 Ft x 6.00 Ft |
|
Main Level |
Breakfast |
|
|
9.58 Ft x 9.00 Ft |
|
Main Level |
2pc Bathroom |
|
|
4.92 Ft x 4.92 Ft |
|
Upper Level |
Primary Bedroom |
|
|
13.92 Ft x 13.17 Ft |
|
Upper Level |
Bedroom |
|
|
13.92 Ft x 11.17 Ft |
|
Upper Level |
Bedroom |
|
|
14.75 Ft x 12.33 Ft |
|
Upper Level |
Bedroom |
|
|
13.17 Ft x 11.00 Ft |
|
Upper Level |
5pc Bathroom |
|
|
14.83 Ft x 6.00 Ft |
|
Upper Level |
4pc Bathroom |
|
|
8.67 Ft x 4.92 Ft |
https://www.realtor.ca/real-estate/28298247/115-kincora-view-nw-calgary-kincora
