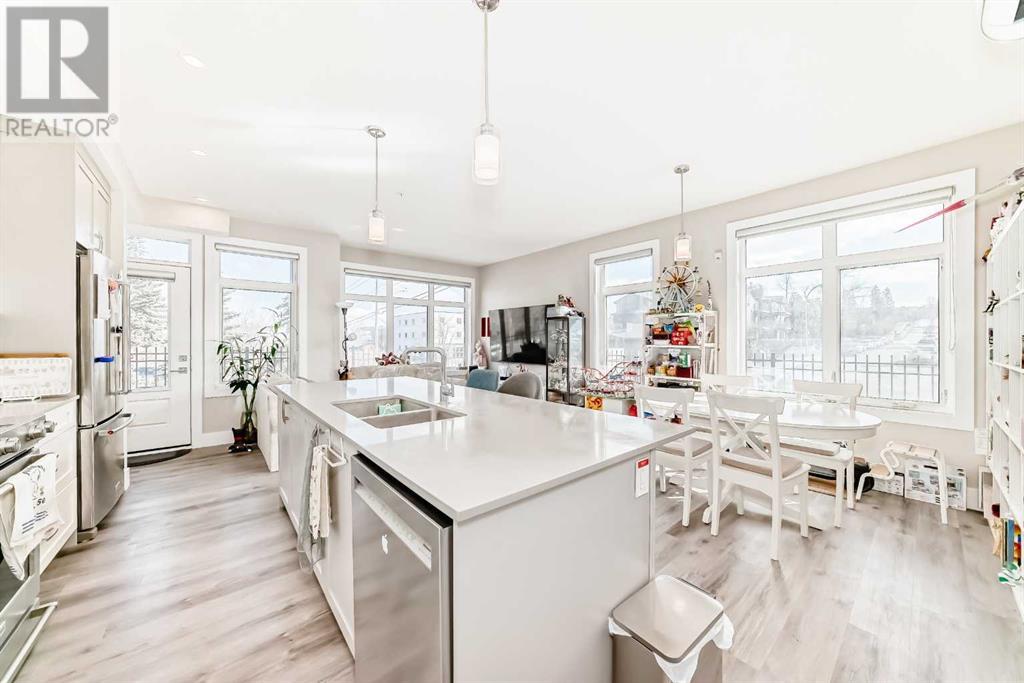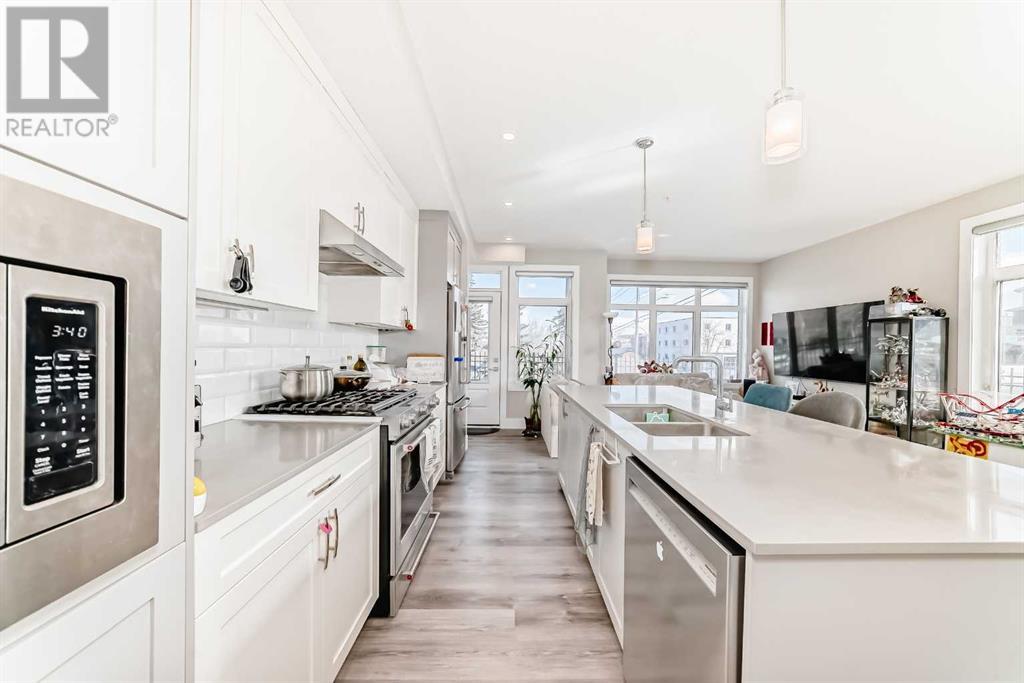115, 1702 17 Avenue Sw Calgary, Alberta T2T 0E7
$649,900Maintenance, Common Area Maintenance, Heat, Insurance, Ground Maintenance, Property Management, Reserve Fund Contributions, Sewer, Water
$846.67 Monthly
Maintenance, Common Area Maintenance, Heat, Insurance, Ground Maintenance, Property Management, Reserve Fund Contributions, Sewer, Water
$846.67 MonthlyLovely corner 3 story townhouse-style unit with an amazing view of downtown in a 4 level apartment low rise condo in the location of Scarboro. Walking distance to trendy 17 Ave with many restaurantss, cafe, shops and parks. A short drive to the downtown core and easy access to Crowchild Trail and Bow Trail which can take you to the new Stoney Trail Ring road bringing you to anywhere in the city. This unit has 9 ft. ceilings on all 3 levels with plenty windows bringing in lots of natural light. The unit also has air conditioning for the summer months. The oversized balcony is a perfect place to enjoy your morning coffee, watch the sunrise and fireworks. With the 3 good size bedrooms, 2 dens plus 2 and half bathrooms it's perfect for family living. This unit has 2 entrances, one is from the building and one is off street facing a park which is perfect for leaving and coming home by car or from a walk. Please book your private showing and don't miss out on this beautiful property. (id:57810)
Property Details
| MLS® Number | A2202885 |
| Property Type | Single Family |
| Neigbourhood | Mission |
| Community Name | Scarboro |
| Amenities Near By | Park, Playground, Recreation Nearby, Schools, Shopping |
| Community Features | Pets Allowed With Restrictions |
| Features | No Animal Home, No Smoking Home, Parking |
| Parking Space Total | 1 |
| Plan | 2310348 |
Building
| Bathroom Total | 3 |
| Bedrooms Above Ground | 3 |
| Bedrooms Total | 3 |
| Appliances | Refrigerator, Gas Stove(s), Range - Electric, Dishwasher, Microwave, Hood Fan |
| Architectural Style | Multi-level |
| Basement Type | None |
| Constructed Date | 2023 |
| Construction Material | Poured Concrete, Wood Frame |
| Construction Style Attachment | Attached |
| Cooling Type | Wall Unit |
| Exterior Finish | Composite Siding, Concrete, Stone |
| Flooring Type | Carpeted, Ceramic Tile, Laminate |
| Foundation Type | Poured Concrete |
| Half Bath Total | 1 |
| Heating Type | In Floor Heating |
| Stories Total | 4 |
| Size Interior | 1,417 Ft2 |
| Total Finished Area | 1417 Sqft |
| Type | Apartment |
Parking
| Garage | |
| Heated Garage | |
| Underground |
Land
| Acreage | No |
| Land Amenities | Park, Playground, Recreation Nearby, Schools, Shopping |
| Size Total Text | Unknown |
| Zoning Description | Dc |
Rooms
| Level | Type | Length | Width | Dimensions |
|---|---|---|---|---|
| Second Level | Laundry Room | 6.25 Ft x 4.83 Ft | ||
| Second Level | Den | 8.67 Ft x 6.25 Ft | ||
| Second Level | 4pc Bathroom | 8.00 Ft x 4.92 Ft | ||
| Second Level | Bedroom | 15.33 Ft x 9.17 Ft | ||
| Second Level | Bedroom | 9.83 Ft x 8.75 Ft | ||
| Third Level | Primary Bedroom | 12.17 Ft x 11.17 Ft | ||
| Third Level | Den | 6.08 Ft x 5.33 Ft | ||
| Third Level | Other | 8.50 Ft x 4.25 Ft | ||
| Third Level | 6pc Bathroom | 16.33 Ft x 4.92 Ft | ||
| Third Level | Other | 18.25 Ft x 5.50 Ft | ||
| Main Level | Living Room | 9.08 Ft x 9.08 Ft | ||
| Main Level | Dining Room | 9.42 Ft x 6.08 Ft | ||
| Main Level | Other | 15.25 Ft x 8.58 Ft | ||
| Main Level | Other | 3.58 Ft x 2.33 Ft | ||
| Main Level | Other | 4.25 Ft x 4.25 Ft | ||
| Main Level | 2pc Bathroom | 7.50 Ft x 2.92 Ft | ||
| Main Level | Other | 3.67 Ft x 3.08 Ft |
https://www.realtor.ca/real-estate/28053984/115-1702-17-avenue-sw-calgary-scarboro
Contact Us
Contact us for more information






























