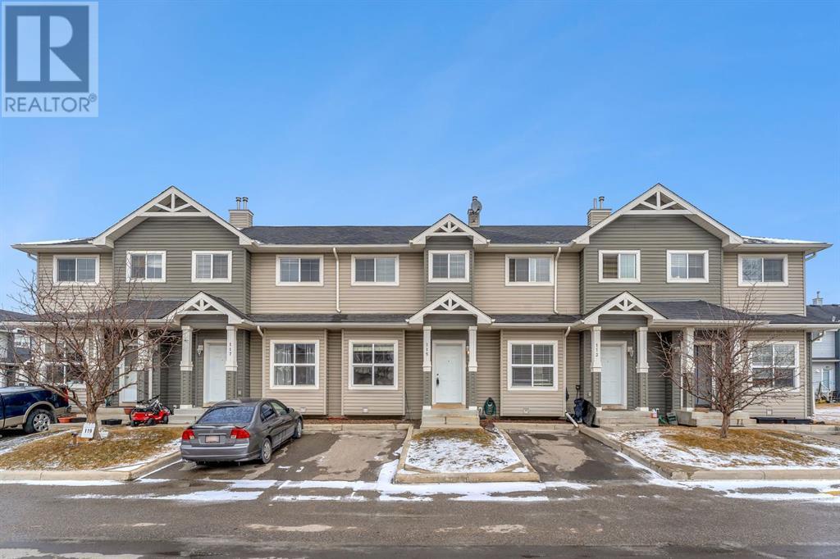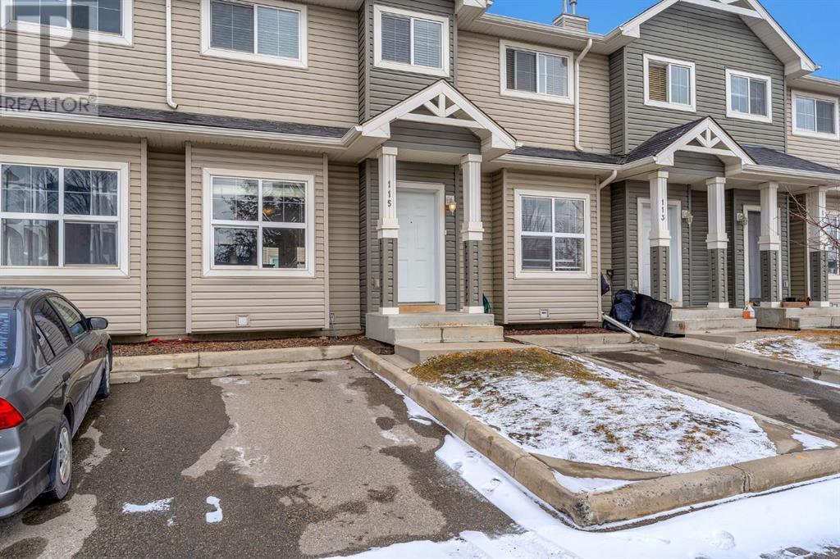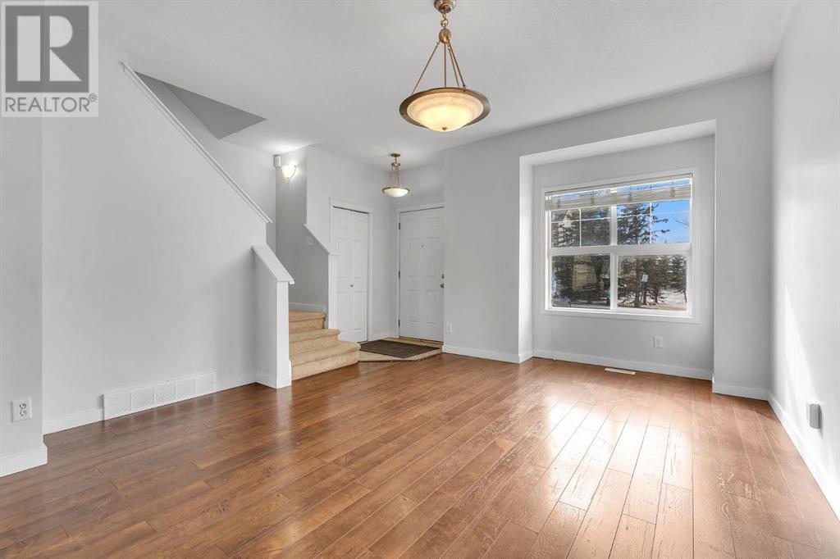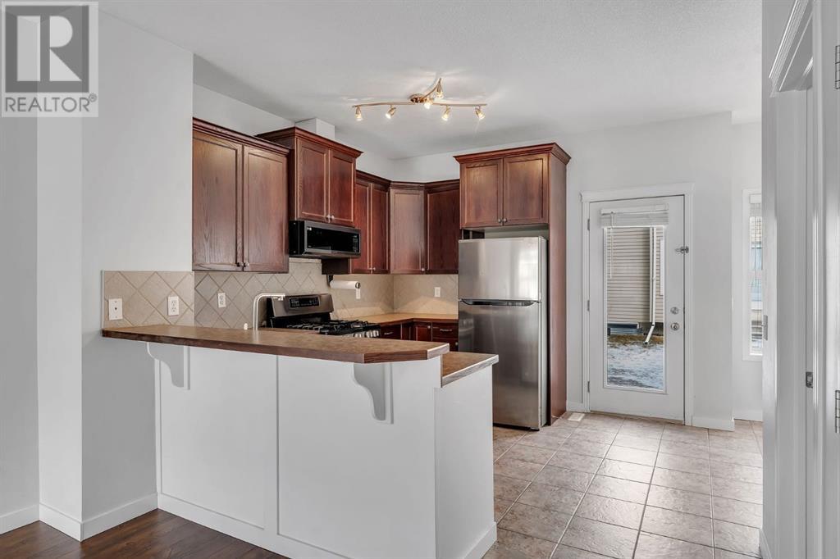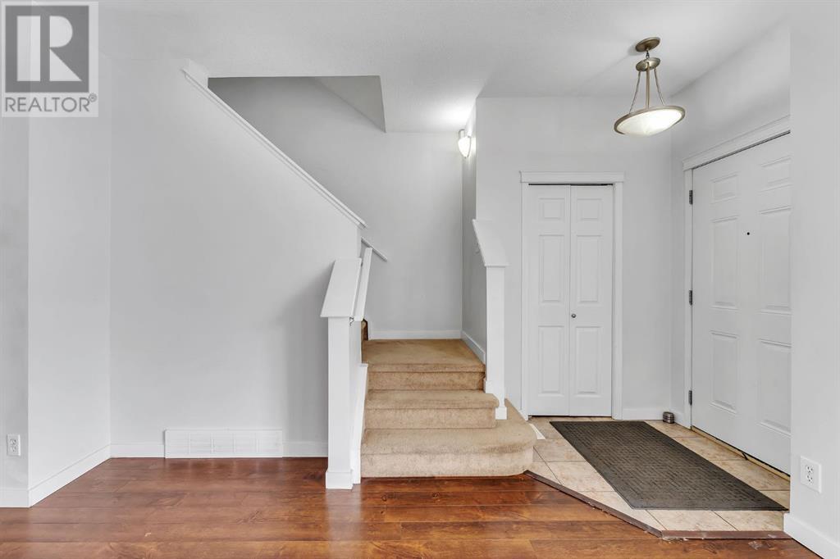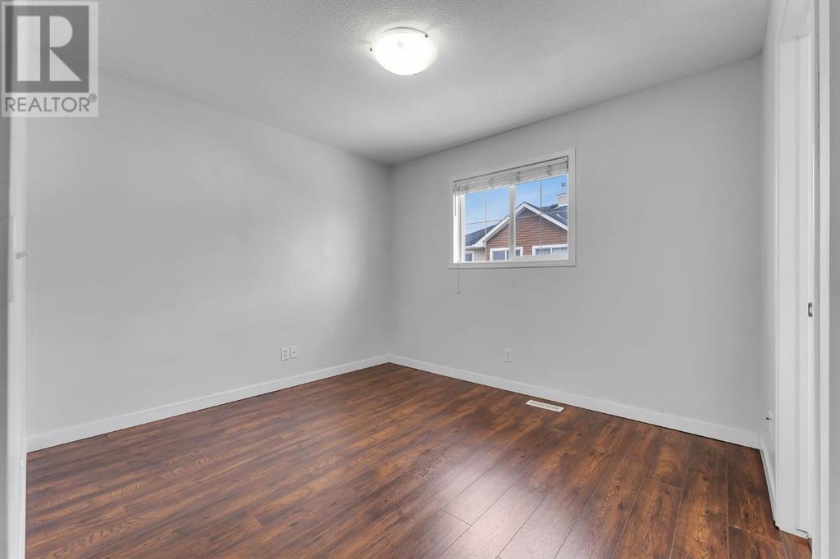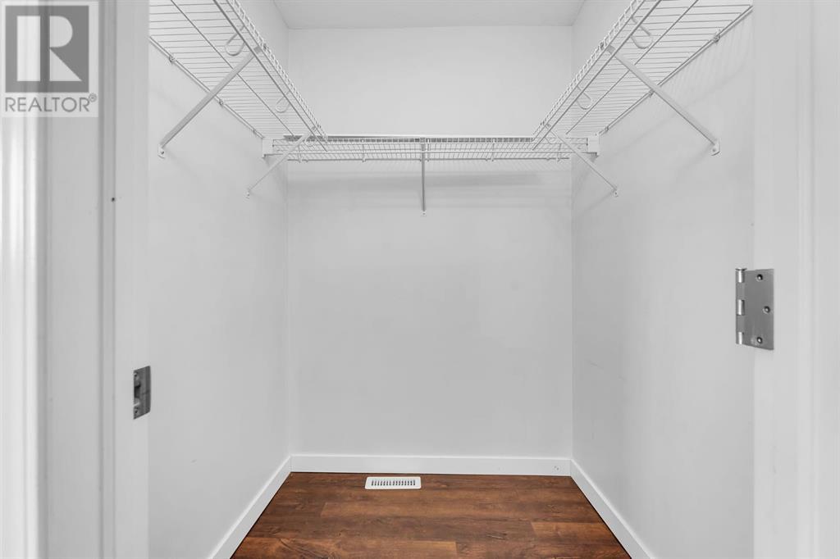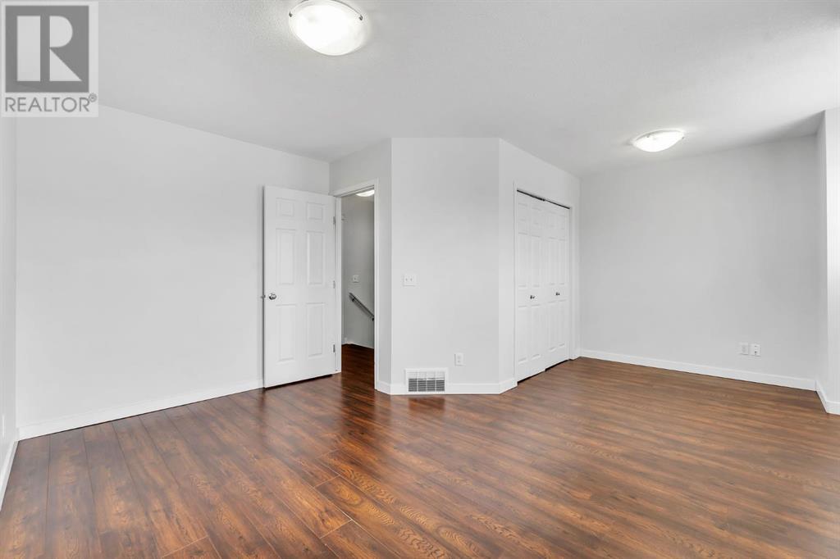115, 111 Tarawood Lane Ne Calgary, Alberta T3J 0C1
$369,900Maintenance, Common Area Maintenance, Insurance, Property Management, Reserve Fund Contributions, Waste Removal
$310 Monthly
Maintenance, Common Area Maintenance, Insurance, Property Management, Reserve Fund Contributions, Waste Removal
$310 Monthly2 BEDROOMS | 2.5 BATHROOMS | UPGRADED APPLIANCES | BRIGHT & SPACIOUS | LOW CONDO FEE |Step into this beautifully upgraded townhouse offering a perfect blend of comfort, convenience, and potential. Located in the desirable community of Taradale, this home boasts peaceful views and easy access to nearby amenities.The inviting main floor features a bright, open layout enhanced by hardwood flooring throughout. The spacious living room is bathed in natural light, thanks to large bay windows. The upgraded kitchen is equipped with a gas stove, upgraded refrigerator, high-efficiency hood fan, and stainless steel dishwasher. A generous pantry provides ample storage, and a convenient half bathroom completes this level.Upstairs, you’ll find two spacious bedrooms, including a primary bedroom with private ensuite and a walk-in closet. An additional window enhances the natural brightness, creating a warm and airy ambiance.There's another 4 piece bathroom designated for second bedroom ensuring full privacy.This thoughtful design ensures comfort and functionality for your everyday living.This home offers exceptional convenience with its prime location. Enjoy being within walking distance to the LRT, providing easy commuting options. The property is also close to shopping centers, schools, and recreational amenities. Additionally, it is adjacent to a serene park, perfect for relaxation or outdoor activities.With its upgraded features, bright living spaces, and flexible layout, this home is perfect for families or investors seeking rental income potential. Plus, enjoy the added benefit of low condo fees, making this an affordable and hassle-free living option. Don’t miss out on this incredible opportunity—schedule your showing today! (id:57810)
Property Details
| MLS® Number | A2202750 |
| Property Type | Single Family |
| Neigbourhood | Taradale |
| Community Name | Taradale |
| Amenities Near By | Park, Playground, Schools, Shopping |
| Community Features | Pets Allowed With Restrictions |
| Features | No Animal Home, No Smoking Home, Gas Bbq Hookup, Parking |
| Parking Space Total | 1 |
| Plan | 0514050 |
Building
| Bathroom Total | 3 |
| Bedrooms Above Ground | 2 |
| Bedrooms Total | 2 |
| Appliances | Refrigerator, Gas Stove(s), Dishwasher, Microwave Range Hood Combo, Washer & Dryer |
| Basement Development | Unfinished |
| Basement Type | Full (unfinished) |
| Constructed Date | 2006 |
| Construction Material | Wood Frame |
| Construction Style Attachment | Attached |
| Cooling Type | None |
| Exterior Finish | Vinyl Siding |
| Flooring Type | Carpeted, Tile, Vinyl Plank |
| Foundation Type | Poured Concrete |
| Half Bath Total | 1 |
| Heating Type | Forced Air |
| Stories Total | 2 |
| Size Interior | 1,159 Ft2 |
| Total Finished Area | 1158.74 Sqft |
| Type | Row / Townhouse |
Parking
| Parking Pad |
Land
| Acreage | No |
| Fence Type | Not Fenced |
| Land Amenities | Park, Playground, Schools, Shopping |
| Size Total Text | Unknown |
| Zoning Description | M-1 |
Rooms
| Level | Type | Length | Width | Dimensions |
|---|---|---|---|---|
| Main Level | 2pc Bathroom | Measurements not available | ||
| Main Level | Breakfast | Measurements not available | ||
| Main Level | Dining Room | 13.00 Ft x 7.25 Ft | ||
| Main Level | Kitchen | 12.42 Ft x 11.25 Ft | ||
| Main Level | Living Room | 13.00 Ft x 11.92 Ft | ||
| Upper Level | 3pc Bathroom | Measurements not available | ||
| Upper Level | 4pc Bathroom | Measurements not available | ||
| Upper Level | Bedroom | 17.17 Ft x 14.67 Ft | ||
| Upper Level | Primary Bedroom | 11.75 Ft x 11.25 Ft |
https://www.realtor.ca/real-estate/28040824/115-111-tarawood-lane-ne-calgary-taradale
Contact Us
Contact us for more information


