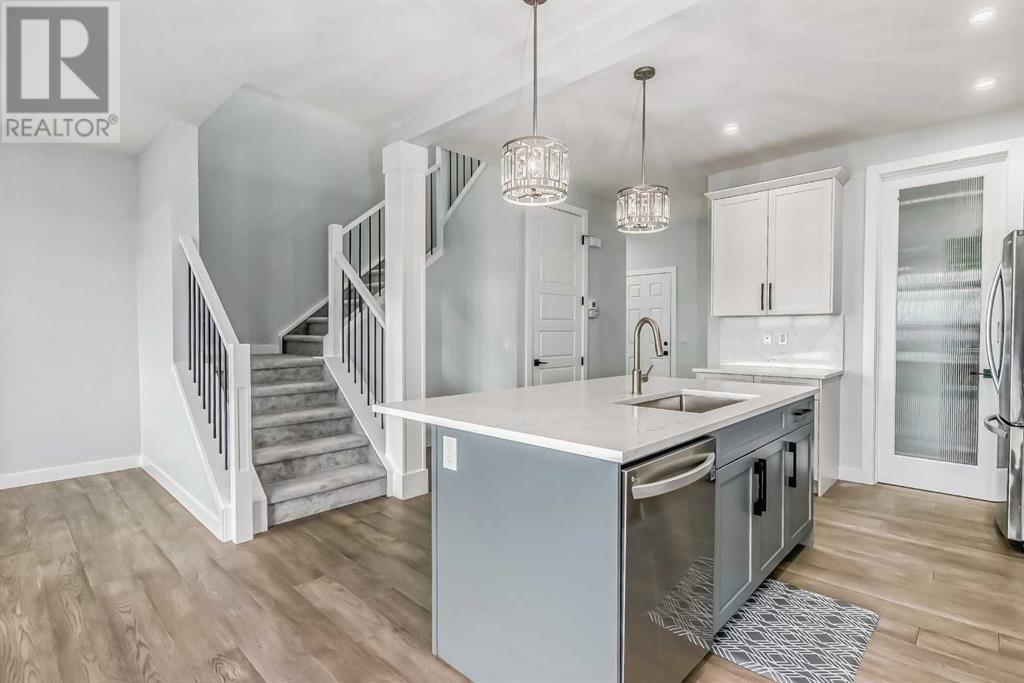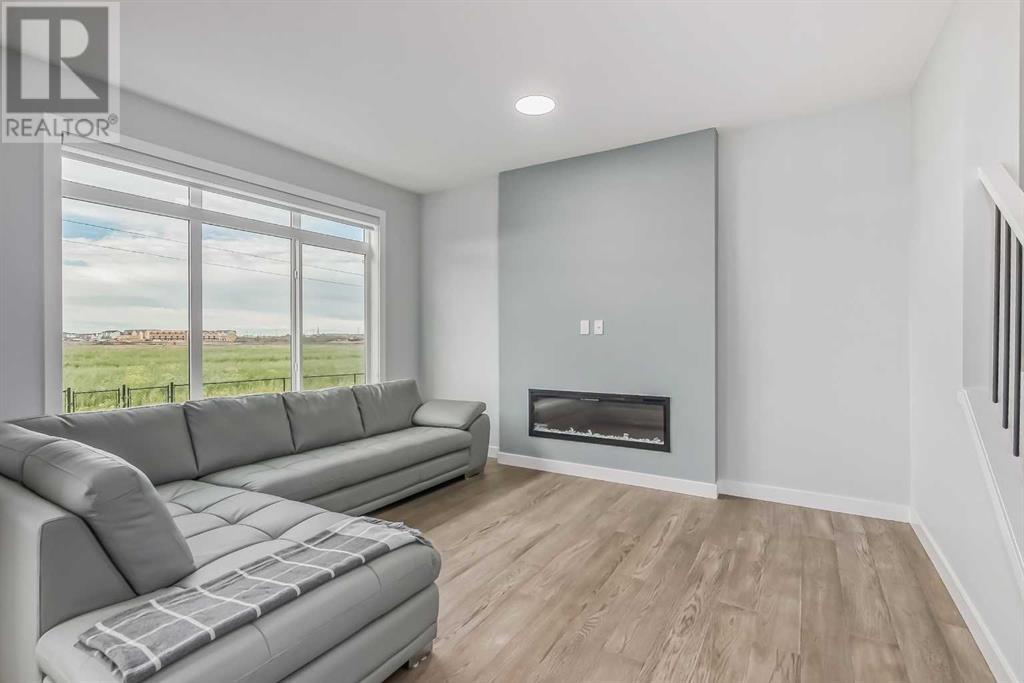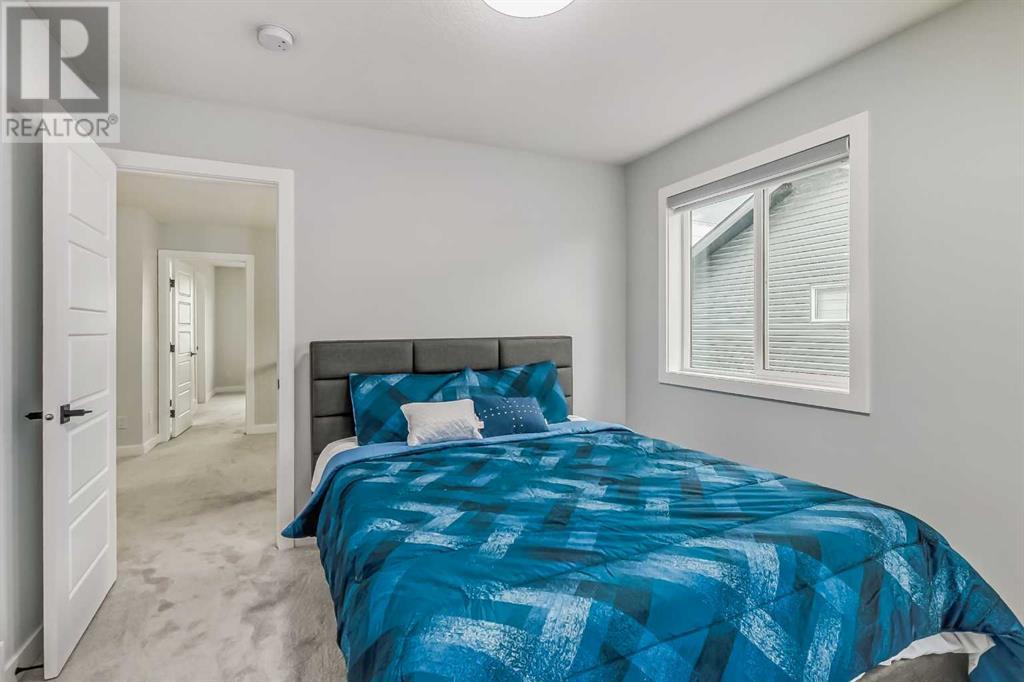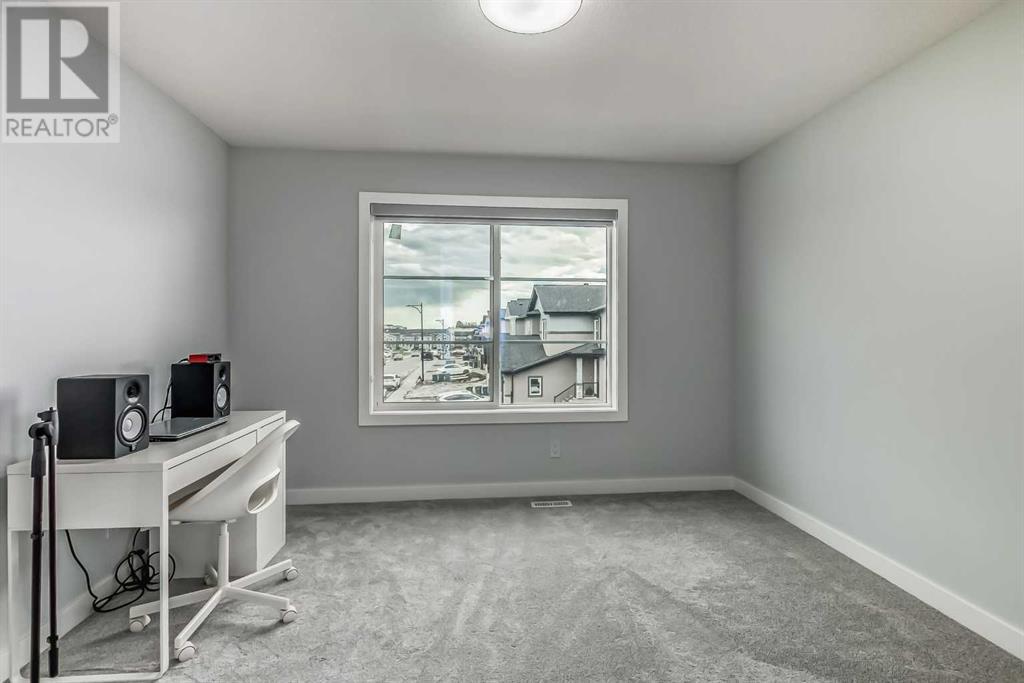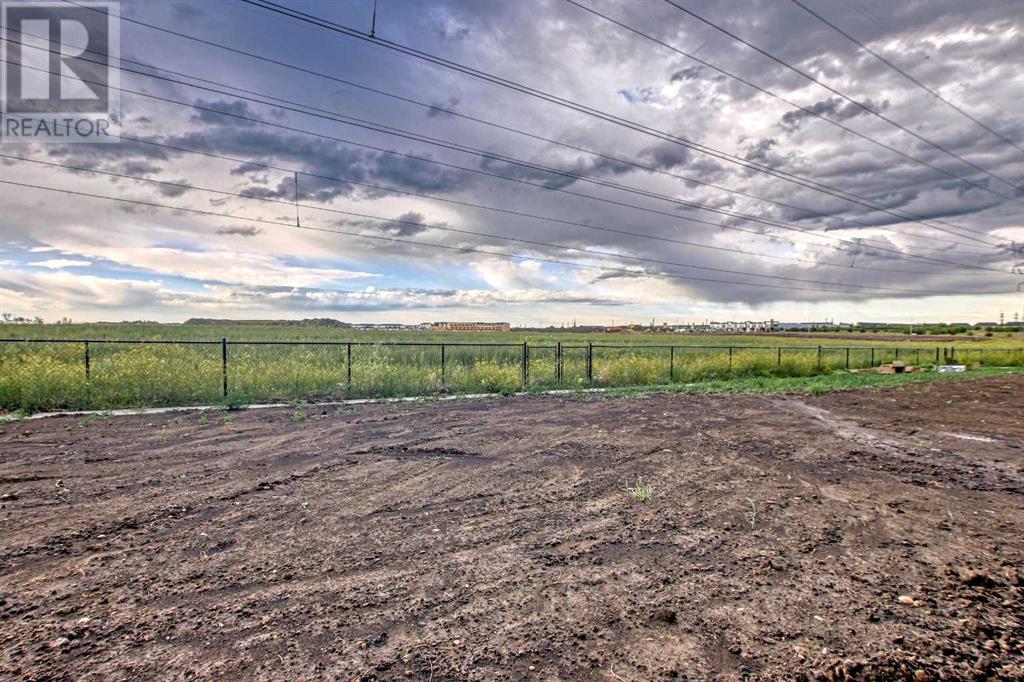3 Bedroom
3 Bathroom
1,704 ft2
Fireplace
None
Other, Forced Air
$629,000
Welcome to this beautiful Waterford community of Chestermere. DOUBLE FRONT CAR GARAGE ATTACHED. Boasting curb appeal, facing back yard to the GREEN SPACE. Amazing Open concept layout & big size lot, which offers a 9’ ft. main floor ceiling. The modern kitchen is complete with upgraded quartz countertops and backsplash, elegant cabinetry, and a stainless-steel smart appliance package. A separate basement entrance is already there. One master bedroom with double sinks en-suite, and another two have jack&jill bath, so another 2 also served as masters. There is a spacious Bonus room on the upper level with lots of daylight from the upgraded windows package. Total 3 bedrooms, 2 & half baths, 1 Bonus room & 2nd floor laundry. This house is a perfect urban-style home! Walking distance to No frills, Bus stop, shopping plaza & Chestermere Lake. There is a spacious double front attached car garage + your own driveway for an additional 2 car parking. Big-sized backyard makes it perfect with backing onto green space. No neighbour at the back. (id:57810)
Property Details
|
MLS® Number
|
A2181643 |
|
Property Type
|
Single Family |
|
Neigbourhood
|
Dawson's Landing |
|
Amenities Near By
|
Park, Playground, Schools, Shopping |
|
Features
|
No Neighbours Behind, No Smoking Home, Gas Bbq Hookup |
|
Parking Space Total
|
4 |
|
Plan
|
2210618 |
|
Structure
|
None |
Building
|
Bathroom Total
|
3 |
|
Bedrooms Above Ground
|
3 |
|
Bedrooms Total
|
3 |
|
Appliances
|
Refrigerator, Range - Electric, Dishwasher, Microwave Range Hood Combo, Washer & Dryer |
|
Basement Development
|
Unfinished |
|
Basement Features
|
Separate Entrance |
|
Basement Type
|
Full (unfinished) |
|
Constructed Date
|
2022 |
|
Construction Material
|
Poured Concrete, Wood Frame |
|
Construction Style Attachment
|
Semi-detached |
|
Cooling Type
|
None |
|
Exterior Finish
|
Concrete, Stone, Vinyl Siding |
|
Fireplace Present
|
Yes |
|
Fireplace Total
|
1 |
|
Flooring Type
|
Carpeted, Ceramic Tile, Vinyl Plank |
|
Foundation Type
|
Poured Concrete |
|
Half Bath Total
|
1 |
|
Heating Type
|
Other, Forced Air |
|
Stories Total
|
2 |
|
Size Interior
|
1,704 Ft2 |
|
Total Finished Area
|
1704 Sqft |
|
Type
|
Duplex |
Parking
Land
|
Acreage
|
No |
|
Fence Type
|
Not Fenced |
|
Land Amenities
|
Park, Playground, Schools, Shopping |
|
Size Depth
|
35.05 M |
|
Size Frontage
|
8.23 M |
|
Size Irregular
|
3103.00 |
|
Size Total
|
3103 Sqft|0-4,050 Sqft |
|
Size Total Text
|
3103 Sqft|0-4,050 Sqft |
|
Zoning Description
|
R-3 |
Rooms
| Level |
Type |
Length |
Width |
Dimensions |
|
Second Level |
Other |
|
|
8.75 Ft x 6.67 Ft |
|
Second Level |
4pc Bathroom |
|
|
8.75 Ft x 8.08 Ft |
|
Second Level |
Bedroom |
|
|
10.00 Ft x 10.50 Ft |
|
Second Level |
Primary Bedroom |
|
|
12.00 Ft x 14.00 Ft |
|
Second Level |
Laundry Room |
|
|
5.75 Ft x 3.83 Ft |
|
Second Level |
Bonus Room |
|
|
13.58 Ft x 11.08 Ft |
|
Second Level |
Bedroom |
|
|
11.83 Ft x 13.33 Ft |
|
Second Level |
4pc Bathroom |
|
|
9.17 Ft x 4.92 Ft |
|
Main Level |
Living Room |
|
|
11.67 Ft x 13.83 Ft |
|
Main Level |
Kitchen |
|
|
12.17 Ft x 13.17 Ft |
|
Main Level |
2pc Bathroom |
|
|
5.92 Ft x 5.00 Ft |
|
Main Level |
Other |
|
|
10.58 Ft x 9.50 Ft |
https://www.realtor.ca/real-estate/27698457/114-waterford-road-chestermere








