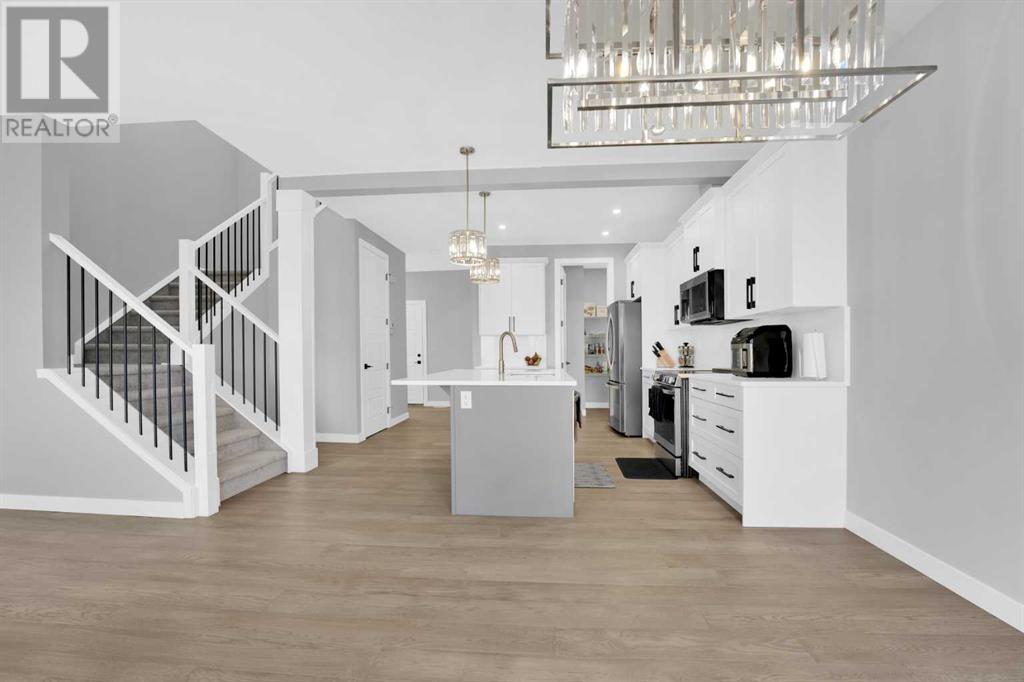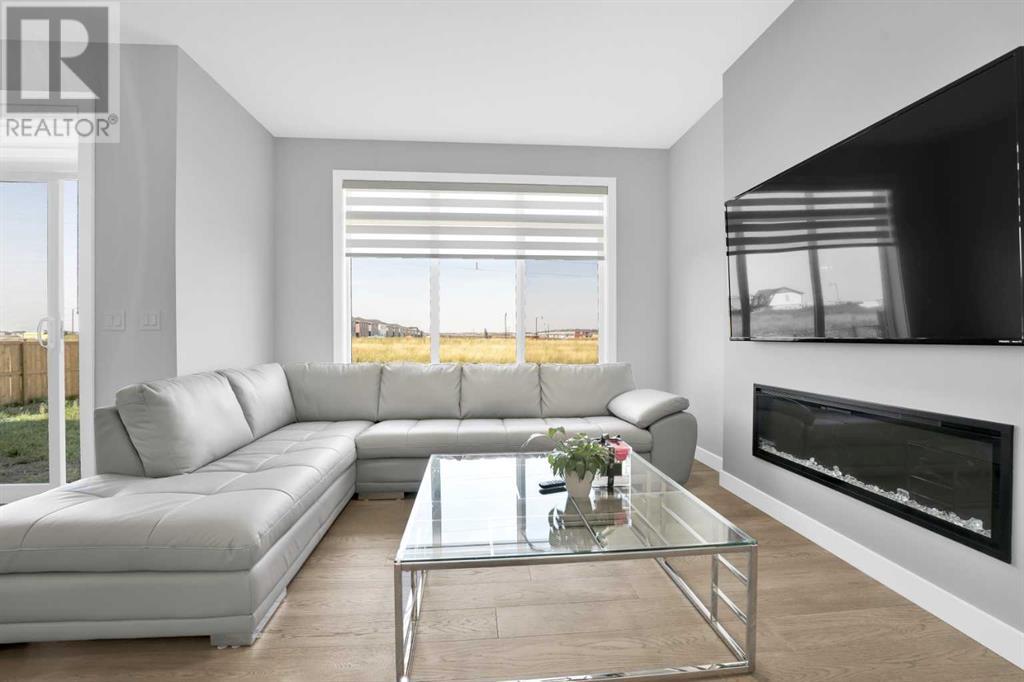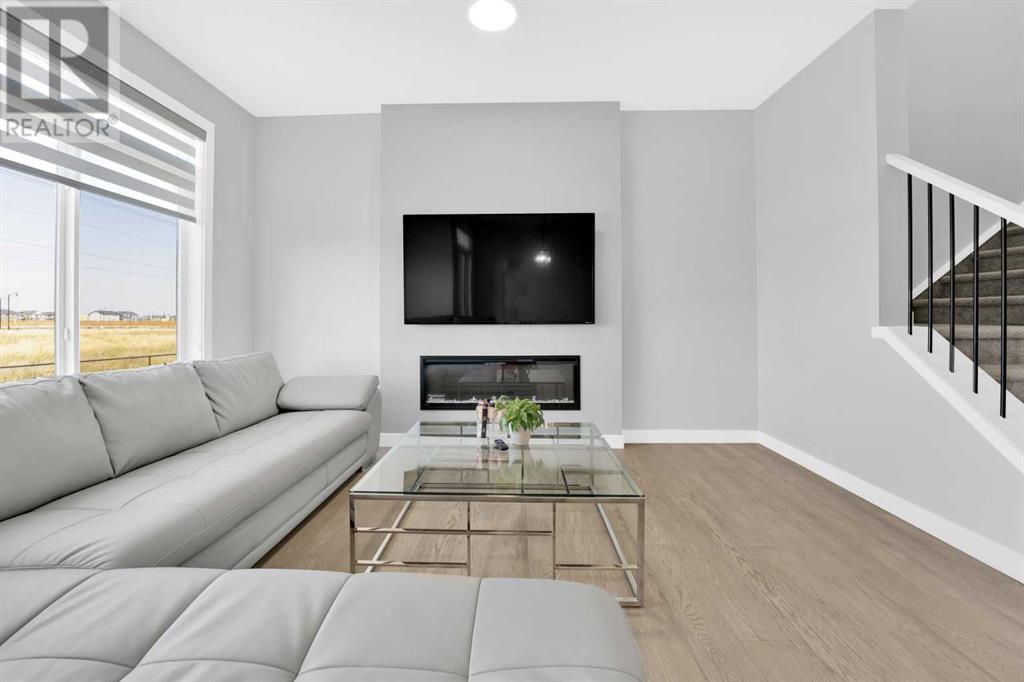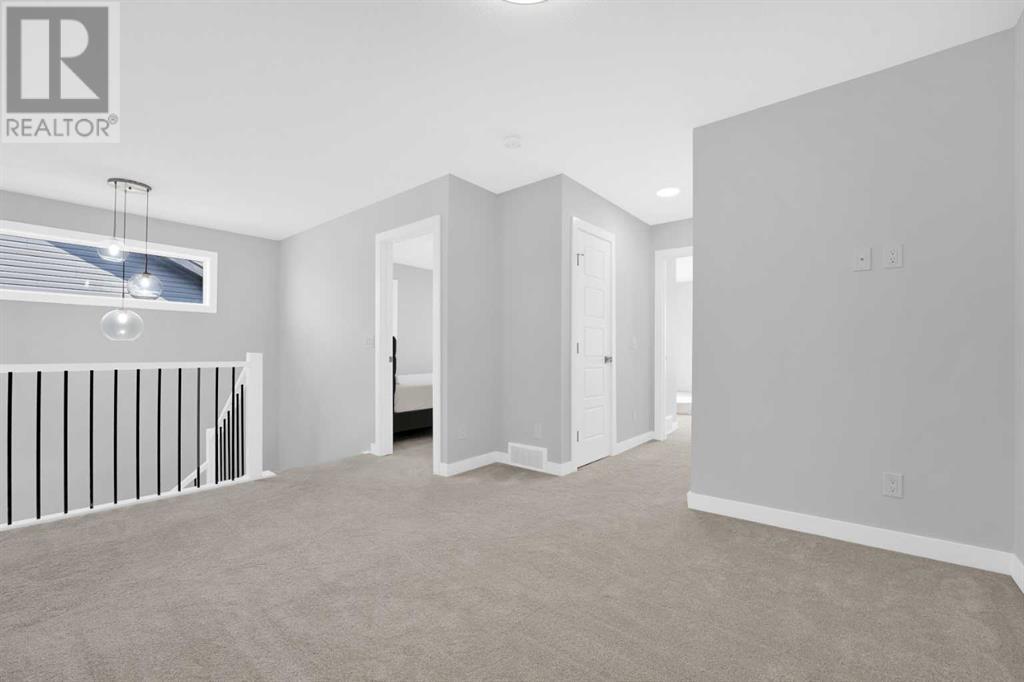3 Bedroom
3 Bathroom
1683.73 sqft
Fireplace
None
Forced Air
$644,900
This duplex offers comfortable and convenient living. The main floor features a double attached garage, a welcoming front porch, and a foyer leading to the spacious kitchen. The kitchen boasts a pantry, a French door refrigerator, a microwave range hood, an electric stove, a dishwasher, and a convenient kitchen island. The open-concept living room, complete with a cozy fireplace and dining area, creates a warm and inviting atmosphere. For added convenience, there's a 2-piece bathroom on the main floor. Upstairs, you'll find a second living or family room, providing additional space for relaxation or entertainment. The master bedroom features a walk-in closet and a 4-piece bathroom for your privacy and comfort. There are two more bedrooms, each with its own closet, and a shared 4-piece bathroom. A laundry room is also located on this level for added convenience. The unfinished basement offers potential for future customization and additional living space. It also includes a side entrance for easy access. This duplex provides a well-designed and functional layout, making it an ideal choice for families or individuals seeking a comfortable and convenient home in Chestermere. (id:57810)
Property Details
|
MLS® Number
|
A2164322 |
|
Property Type
|
Single Family |
|
Neigbourhood
|
Dawson's Landing |
|
AmenitiesNearBy
|
Park, Playground, Schools, Shopping |
|
Features
|
No Neighbours Behind, French Door |
|
ParkingSpaceTotal
|
4 |
|
Plan
|
2210618 |
Building
|
BathroomTotal
|
3 |
|
BedroomsAboveGround
|
3 |
|
BedroomsTotal
|
3 |
|
Appliances
|
Washer, Refrigerator, Dishwasher, Stove, Dryer, Microwave Range Hood Combo, Window Coverings, Garage Door Opener |
|
BasementDevelopment
|
Unfinished |
|
BasementFeatures
|
Separate Entrance |
|
BasementType
|
Full (unfinished) |
|
ConstructedDate
|
2022 |
|
ConstructionMaterial
|
Wood Frame |
|
ConstructionStyleAttachment
|
Semi-detached |
|
CoolingType
|
None |
|
ExteriorFinish
|
Vinyl Siding |
|
FireplacePresent
|
Yes |
|
FireplaceTotal
|
1 |
|
FlooringType
|
Carpeted, Ceramic Tile, Vinyl Plank |
|
FoundationType
|
Poured Concrete |
|
HalfBathTotal
|
1 |
|
HeatingFuel
|
Natural Gas |
|
HeatingType
|
Forced Air |
|
StoriesTotal
|
2 |
|
SizeInterior
|
1683.73 Sqft |
|
TotalFinishedArea
|
1683.73 Sqft |
|
Type
|
Duplex |
Parking
Land
|
Acreage
|
No |
|
FenceType
|
Partially Fenced |
|
LandAmenities
|
Park, Playground, Schools, Shopping |
|
SizeDepth
|
35.05 M |
|
SizeFrontage
|
8.23 M |
|
SizeIrregular
|
3103.00 |
|
SizeTotal
|
3103 Sqft|0-4,050 Sqft |
|
SizeTotalText
|
3103 Sqft|0-4,050 Sqft |
|
ZoningDescription
|
R-3 |
Rooms
| Level |
Type |
Length |
Width |
Dimensions |
|
Main Level |
2pc Bathroom |
|
|
4.92 Ft x 6.00 Ft |
|
Main Level |
Dining Room |
|
|
9.58 Ft x 9.92 Ft |
|
Main Level |
Foyer |
|
|
11.42 Ft x 6.33 Ft |
|
Main Level |
Kitchen |
|
|
17.00 Ft x 12.75 Ft |
|
Main Level |
Living Room |
|
|
11.42 Ft x 13.83 Ft |
|
Upper Level |
4pc Bathroom |
|
|
4.92 Ft x 9.00 Ft |
|
Upper Level |
4pc Bathroom |
|
|
8.67 Ft x 7.92 Ft |
|
Upper Level |
Bedroom |
|
|
10.50 Ft x 9.92 Ft |
|
Upper Level |
Bedroom |
|
|
11.75 Ft x 13.33 Ft |
|
Upper Level |
Family Room |
|
|
14.00 Ft x 12.83 Ft |
|
Upper Level |
Primary Bedroom |
|
|
11.83 Ft x 13.83 Ft |
|
Upper Level |
Other |
|
|
8.75 Ft x 6.67 Ft |
https://www.realtor.ca/real-estate/27394673/114-waterford-road-chestermere








































