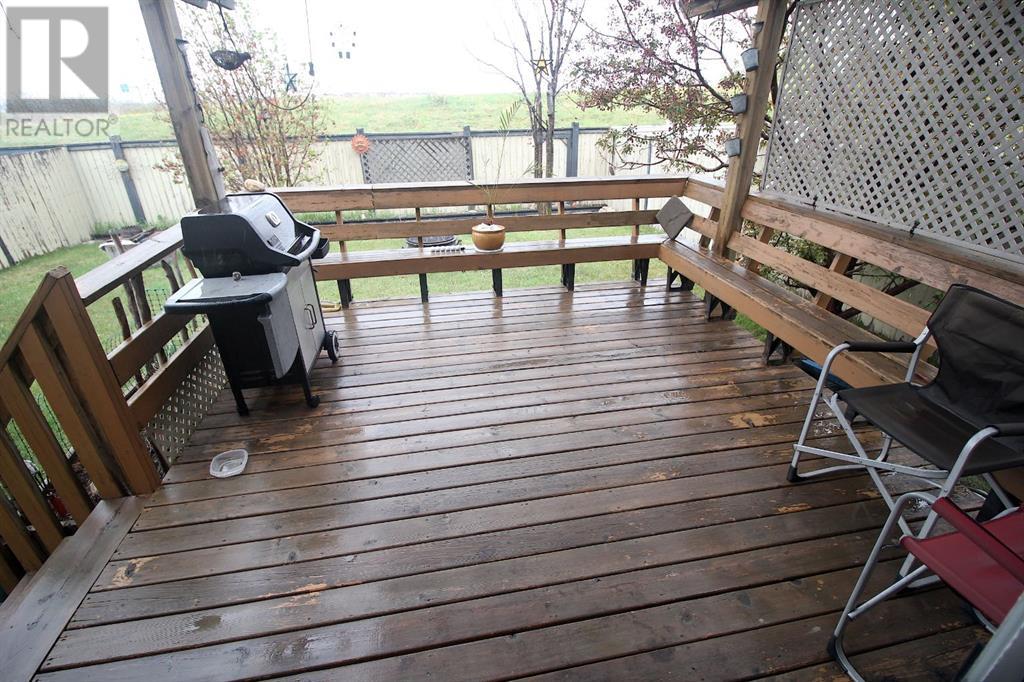3 Bedroom
3 Bathroom
1,838 ft2
Fireplace
None
Other, Forced Air
Landscaped
$674,900
This well cared for two story in Citadel backs onto a green space and is on a quiet street. Upon entry you are greeted with a spacious foyer overlooked by the two tier stairway. The West sun shines into the kitchen eating area and has sliding door access to a pergola covered deck. the bright kitchen features light coloured wood grain cabinetry, upgraded countertops, black appliances ,island with a raised breakfast bar and corner storage pantry. The spacious Great room has a beautiful stone faced fireplace with a large mantle. The main floor also has a half bathroom and laundry room tucked in behind the curtain. Upstairs, the spacious master bedroom has unobstructed mountain views and a walk-in closet. The ensuite bath features a corner soaker tub and separate shower. The upper level also features two other bedrooms, a 4 piece bathroom and an oversized bonus room. This home is wired for sound in the master bedroom, living room, bonus room and outside. The backyard has a great mountain view from the deck and there is a fire pit in the backyard for those lazy summer nights. Basement is ready for your finishing with roughed-in plumbing and one room studded for future development. At the South end of the block is the Citadel Forest Sports Field. (id:57810)
Property Details
|
MLS® Number
|
A2220759 |
|
Property Type
|
Single Family |
|
Neigbourhood
|
Citadel |
|
Community Name
|
Citadel |
|
Amenities Near By
|
Park, Playground |
|
Features
|
Cul-de-sac, Treed, Pvc Window, No Neighbours Behind, Environmental Reserve, Level |
|
Parking Space Total
|
4 |
|
Plan
|
9913292 |
|
Structure
|
Deck |
Building
|
Bathroom Total
|
3 |
|
Bedrooms Above Ground
|
3 |
|
Bedrooms Total
|
3 |
|
Appliances
|
Washer, Refrigerator, Dishwasher, Stove, Dryer, Hood Fan, Window Coverings, Garage Door Opener |
|
Basement Development
|
Unfinished |
|
Basement Type
|
Full (unfinished) |
|
Constructed Date
|
2001 |
|
Construction Style Attachment
|
Detached |
|
Cooling Type
|
None |
|
Exterior Finish
|
Stone, Vinyl Siding |
|
Fire Protection
|
Smoke Detectors |
|
Fireplace Present
|
Yes |
|
Fireplace Total
|
1 |
|
Flooring Type
|
Carpeted, Laminate, Linoleum, Vinyl Plank |
|
Foundation Type
|
Poured Concrete |
|
Half Bath Total
|
1 |
|
Heating Fuel
|
Natural Gas |
|
Heating Type
|
Other, Forced Air |
|
Stories Total
|
2 |
|
Size Interior
|
1,838 Ft2 |
|
Total Finished Area
|
1838 Sqft |
|
Type
|
House |
Parking
|
Concrete
|
|
|
Attached Garage
|
2 |
|
Other
|
|
Land
|
Acreage
|
No |
|
Fence Type
|
Fence |
|
Land Amenities
|
Park, Playground |
|
Landscape Features
|
Landscaped |
|
Size Depth
|
33.34 M |
|
Size Frontage
|
11.59 M |
|
Size Irregular
|
388.00 |
|
Size Total
|
388 M2|4,051 - 7,250 Sqft |
|
Size Total Text
|
388 M2|4,051 - 7,250 Sqft |
|
Zoning Description
|
R-cg |
Rooms
| Level |
Type |
Length |
Width |
Dimensions |
|
Second Level |
Bonus Room |
|
|
14.00 Ft x 16.92 Ft |
|
Second Level |
4pc Bathroom |
|
|
8.92 Ft x 4.92 Ft |
|
Second Level |
Primary Bedroom |
|
|
11.08 Ft x 14.00 Ft |
|
Second Level |
4pc Bathroom |
|
|
7.58 Ft x 8.67 Ft |
|
Second Level |
Bedroom |
|
|
11.08 Ft x 9.42 Ft |
|
Second Level |
Bedroom |
|
|
9.00 Ft x 11.75 Ft |
|
Main Level |
Kitchen |
|
|
11.83 Ft x 11.92 Ft |
|
Main Level |
Breakfast |
|
|
12.00 Ft x 11.50 Ft |
|
Main Level |
Great Room |
|
|
13.00 Ft x 17.00 Ft |
|
Main Level |
2pc Bathroom |
|
|
5.42 Ft x 5.33 Ft |
|
Main Level |
Laundry Room |
|
|
5.42 Ft x 5.33 Ft |
https://www.realtor.ca/real-estate/28305916/114-citadel-forest-close-nw-calgary-citadel







































