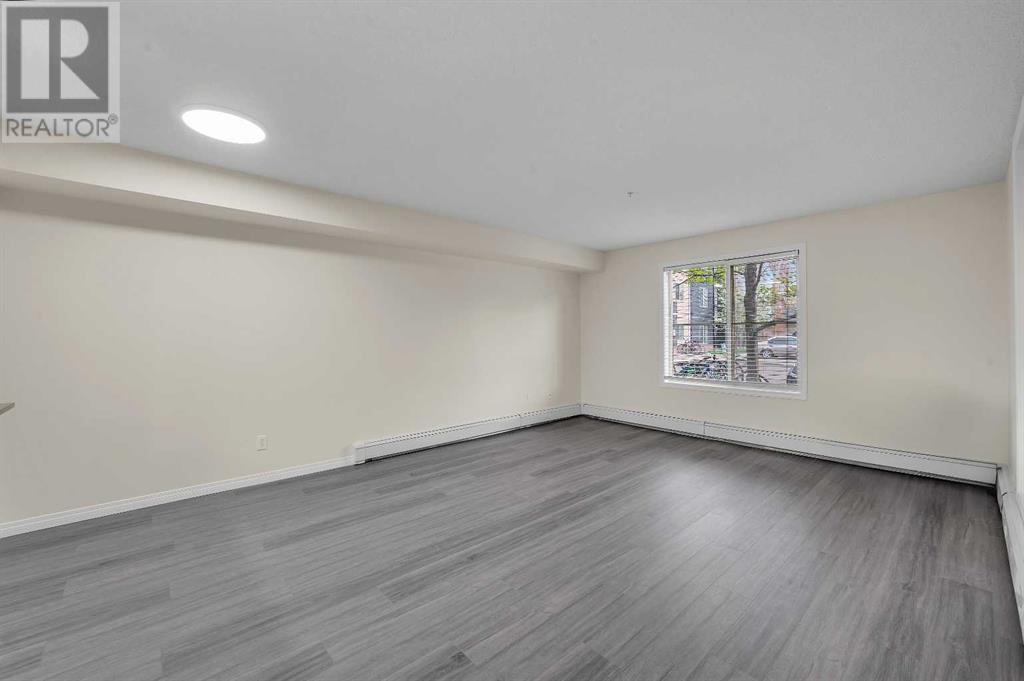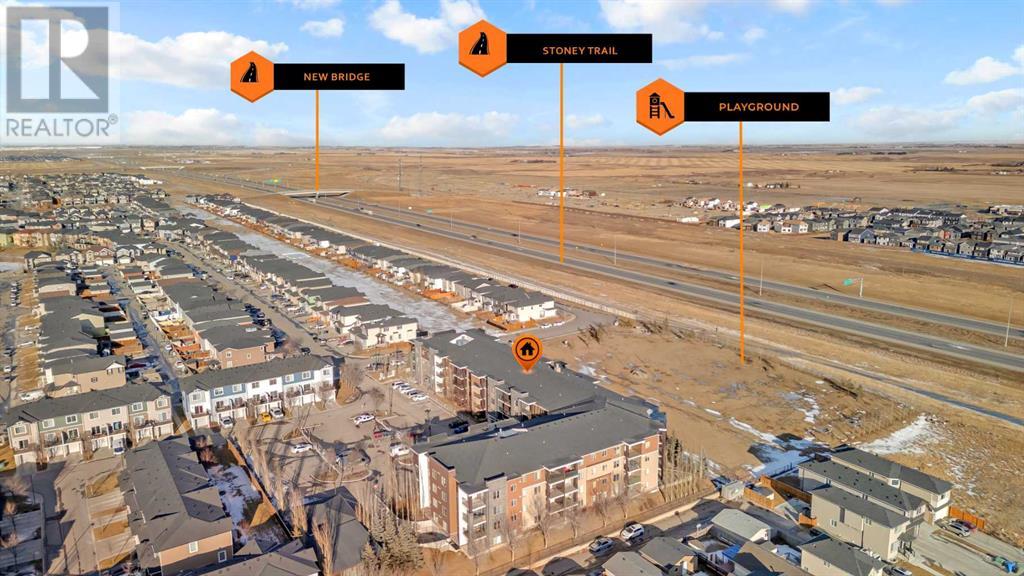114, 355 Taralake Way Ne Calgary, Alberta T3J 0M1
$249,990Maintenance, Common Area Maintenance, Heat, Insurance, Parking, Property Management, Reserve Fund Contributions, Waste Removal, Water
$423.41 Monthly
Maintenance, Common Area Maintenance, Heat, Insurance, Parking, Property Management, Reserve Fund Contributions, Waste Removal, Water
$423.41 MonthlyBRAND NEW INTERIOR FINISHES - including new flooring, new carpet, new lighting, new appliances. Everything on this unit has been renovated except Washer/Dryer. Welcome to this spacious and well-designed MAIN-floor 2-bedroom, 1-bathroom unit! Featuring generous bedrooms, in-unit stacked laundry, and an open living and dining area, this home offers both comfort and convenience. The spacious kitchen boasts granite countertops, ample storage cabinets, and a breakfast bar—perfect for entertaining—while seamlessly connecting to the dining area. Enjoy direct outdoor access—skip the lobby and enter with ease, plus a private patio that doubles as a second entrance. One assigned parking stall and ample visitor parking add to the convenience.This unit has been well maintained and is pet and smoke-free! Ideally located within walking distance to schools, easy access to bus stop near by, with a large playground right behind the building, making it perfect for families. Restaurants, grocery stores, and all essential amenities are just a 5-minute drive away, with easy access to Stony Trail for effortless commuting. Don’t miss out on this fantastic opportunity—schedule your showing today! (id:57810)
Open House
This property has open houses!
1:00 pm
Ends at:4:00 pm
1:00 pm
Ends at:3:00 pm
Realtor Amneet Singh is host, +18259820002
Property Details
| MLS® Number | A2214470 |
| Property Type | Single Family |
| Community Name | Taradale |
| Amenities Near By | Park, Playground, Schools, Shopping |
| Community Features | Pets Allowed With Restrictions |
| Features | Other, No Animal Home, No Smoking Home, Parking |
| Parking Space Total | 1 |
| Plan | 1310048 |
Building
| Bathroom Total | 1 |
| Bedrooms Above Ground | 2 |
| Bedrooms Total | 2 |
| Appliances | Refrigerator, Dishwasher, Stove, Hood Fan, Washer & Dryer |
| Constructed Date | 2013 |
| Construction Material | Wood Frame |
| Construction Style Attachment | Attached |
| Cooling Type | None |
| Exterior Finish | Stone, Vinyl Siding |
| Flooring Type | Carpeted, Linoleum |
| Heating Type | Baseboard Heaters |
| Stories Total | 4 |
| Size Interior | 682 Ft2 |
| Total Finished Area | 682.31 Sqft |
| Type | Apartment |
Land
| Acreage | No |
| Land Amenities | Park, Playground, Schools, Shopping |
| Size Total Text | Unknown |
| Zoning Description | M-2 |
Rooms
| Level | Type | Length | Width | Dimensions |
|---|---|---|---|---|
| Main Level | 4pc Bathroom | 7.50 Ft x 5.08 Ft | ||
| Main Level | Bedroom | 11.33 Ft x 10.08 Ft | ||
| Main Level | Dining Room | 13.83 Ft x 9.25 Ft | ||
| Main Level | Kitchen | 7.83 Ft x 7.58 Ft | ||
| Main Level | Living Room | 13.83 Ft x 9.50 Ft | ||
| Main Level | Primary Bedroom | 9.25 Ft x 12.08 Ft |
https://www.realtor.ca/real-estate/28338523/114-355-taralake-way-ne-calgary-taradale
Contact Us
Contact us for more information






































