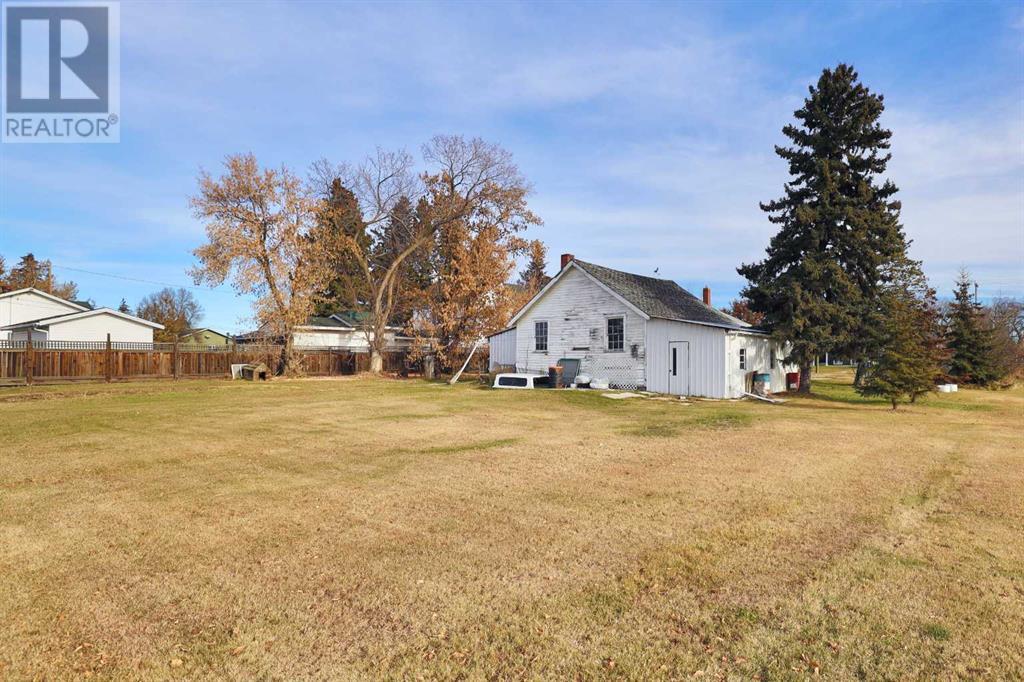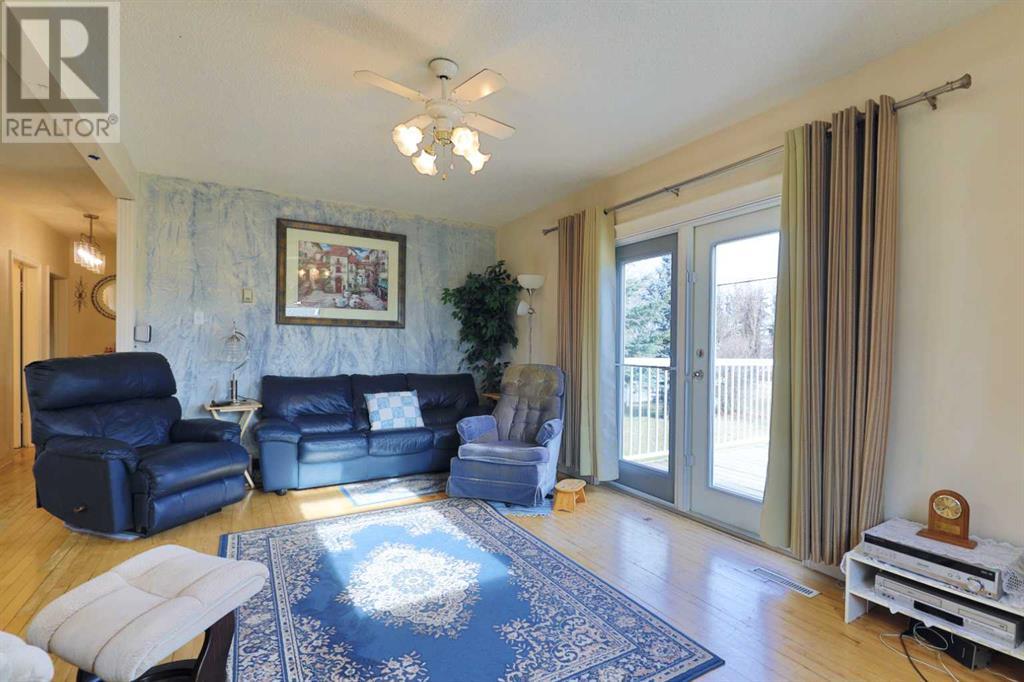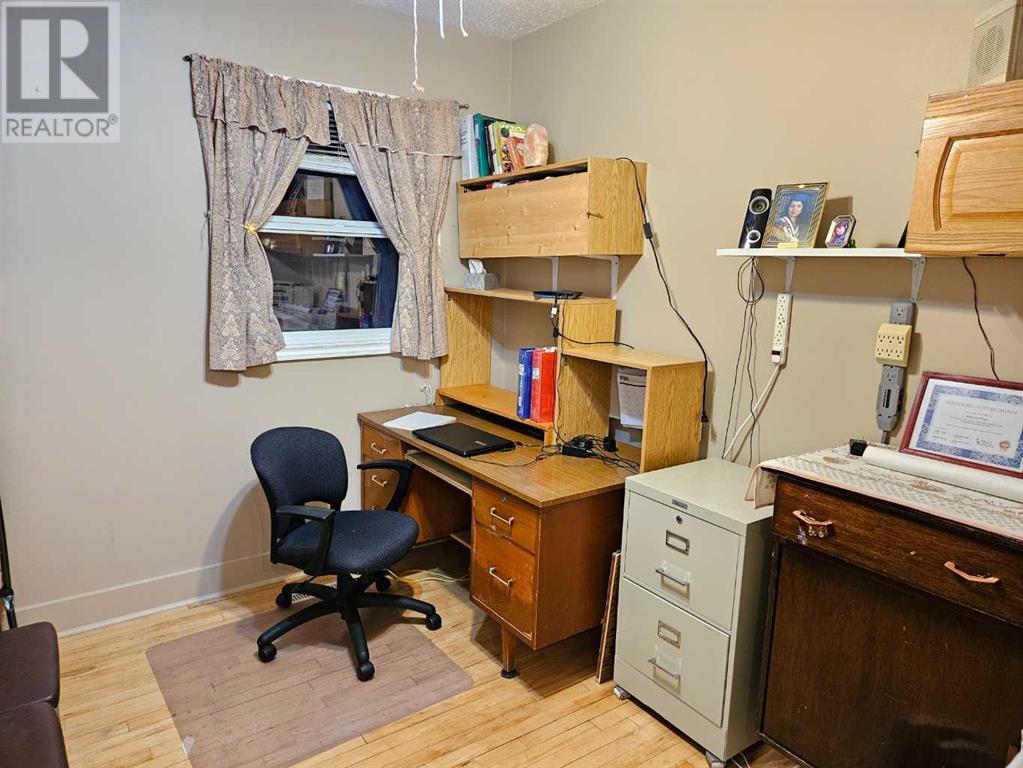3 Bedroom
2 Bathroom
957 sqft
Bungalow
None
Forced Air
$209,000
Welcome to Bawlf, and this 3 bed, 2 bath home ... on a HUGE lot! You're sure to enjoy the peace & quiet of small town living! This solid home has a very spacious entry, openness to the Living Room & Kitchen, a super cool pantry, a BIG family room, newer vinyl windows, loads of storage and lots of space outside to enjoy. 2022 saw a basement reno and included new washer, dryer, HWT, furnace and basement fridge. There's a lovely deck out the living room patio doors where you can soak up the sun in the morning, or relax in the cool of the evening. The older garage has a dirt floor and is 35' wide and 26' deep. Bawlf boasts a great K-12 school, just a block away. (id:57810)
Property Details
|
MLS® Number
|
A2177383 |
|
Property Type
|
Single Family |
|
Community Name
|
Bawlf |
|
AmenitiesNearBy
|
Schools |
|
ParkingSpaceTotal
|
2 |
|
Plan
|
8621896 |
|
Structure
|
Deck |
Building
|
BathroomTotal
|
2 |
|
BedroomsAboveGround
|
3 |
|
BedroomsTotal
|
3 |
|
Appliances
|
See Remarks |
|
ArchitecturalStyle
|
Bungalow |
|
BasementDevelopment
|
Finished |
|
BasementType
|
Partial (finished) |
|
ConstructedDate
|
1945 |
|
ConstructionStyleAttachment
|
Detached |
|
CoolingType
|
None |
|
ExteriorFinish
|
Stucco |
|
FlooringType
|
Carpeted, Hardwood, Linoleum, Vinyl Plank |
|
FoundationType
|
Poured Concrete |
|
HeatingFuel
|
Natural Gas |
|
HeatingType
|
Forced Air |
|
StoriesTotal
|
1 |
|
SizeInterior
|
957 Sqft |
|
TotalFinishedArea
|
957 Sqft |
|
Type
|
House |
Parking
Land
|
Acreage
|
No |
|
FenceType
|
Not Fenced |
|
LandAmenities
|
Schools |
|
SizeDepth
|
55.78 M |
|
SizeFrontage
|
27.43 M |
|
SizeIrregular
|
16470.00 |
|
SizeTotal
|
16470 Sqft|10,890 - 21,799 Sqft (1/4 - 1/2 Ac) |
|
SizeTotalText
|
16470 Sqft|10,890 - 21,799 Sqft (1/4 - 1/2 Ac) |
|
ZoningDescription
|
Res |
Rooms
| Level |
Type |
Length |
Width |
Dimensions |
|
Basement |
Family Room |
|
|
35.58 Ft x 9.33 Ft |
|
Basement |
3pc Bathroom |
|
|
.00 Ft x .00 Ft |
|
Main Level |
Other |
|
|
16.75 Ft x 12.75 Ft |
|
Main Level |
Living Room |
|
|
18.00 Ft x 10.67 Ft |
|
Main Level |
Primary Bedroom |
|
|
10.42 Ft x 9.92 Ft |
|
Main Level |
Bedroom |
|
|
10.42 Ft x 8.42 Ft |
|
Main Level |
Bedroom |
|
|
9.92 Ft x 8.58 Ft |
|
Main Level |
3pc Bathroom |
|
|
.00 Ft x .00 Ft |
https://www.realtor.ca/real-estate/27617845/113-vrolson-road-bawlf-bawlf







































