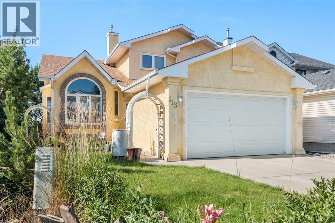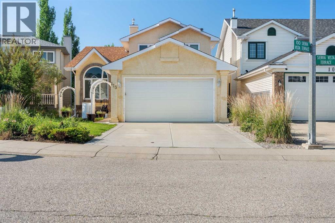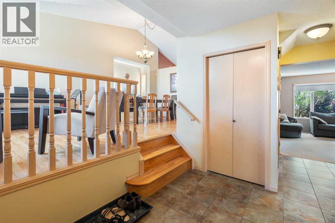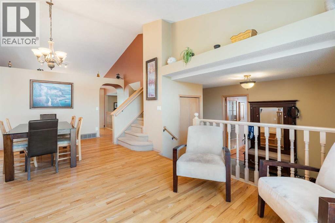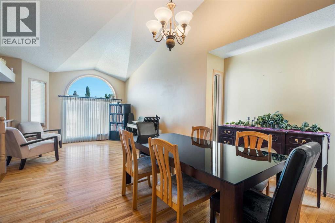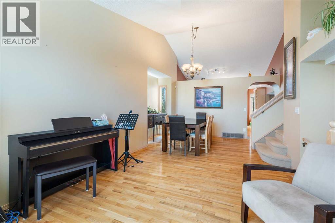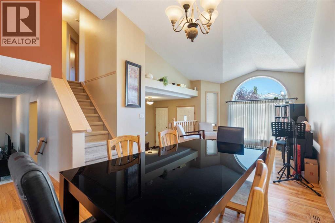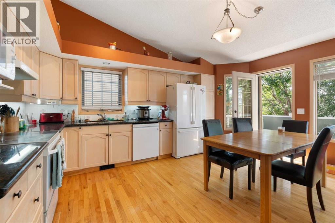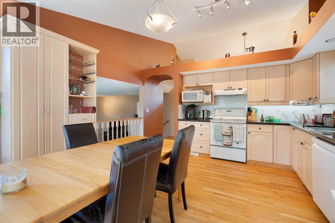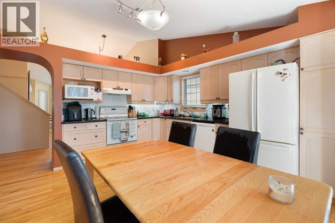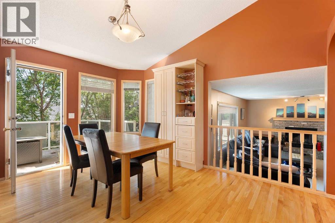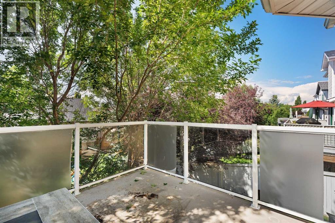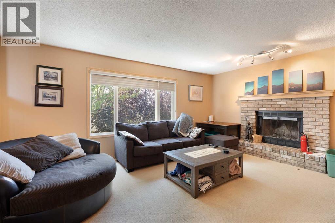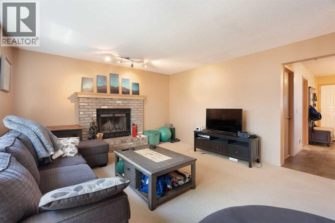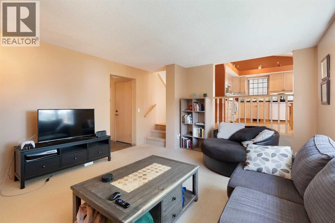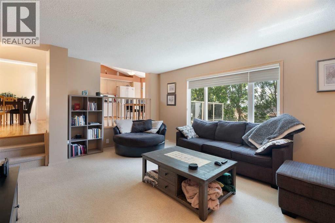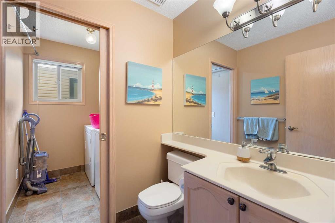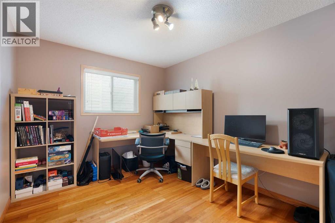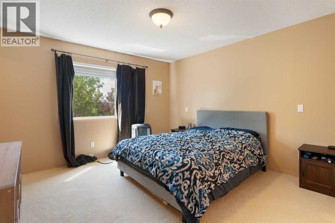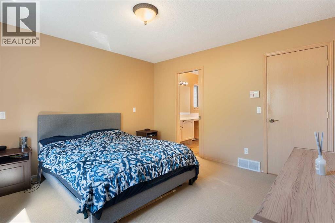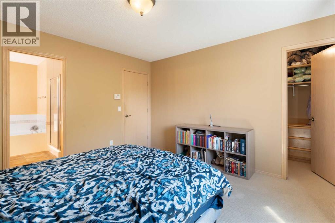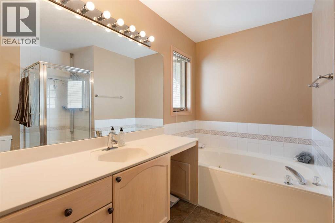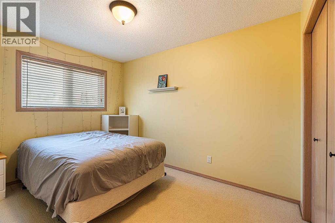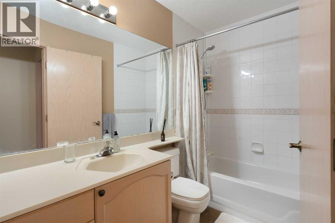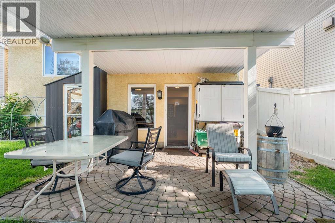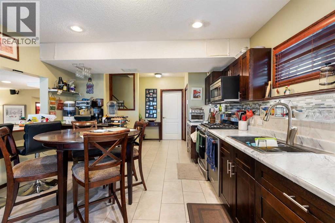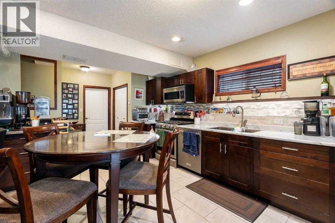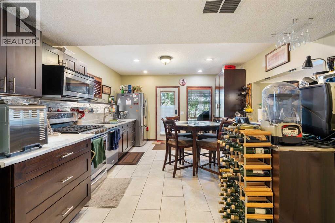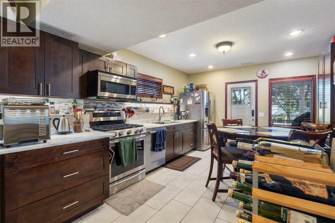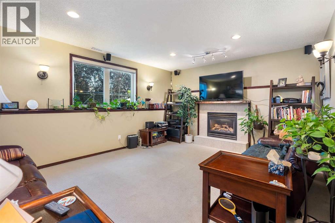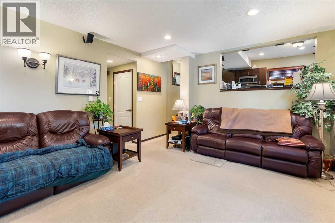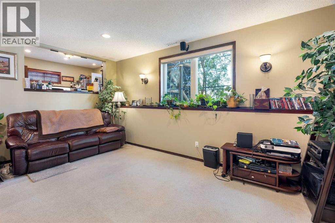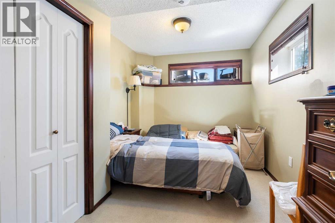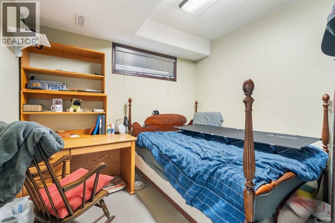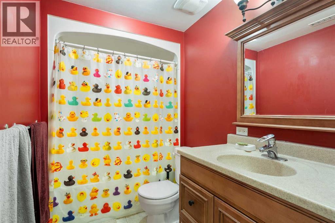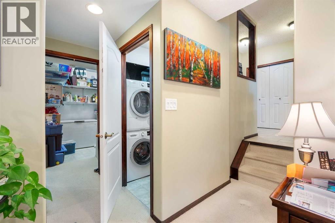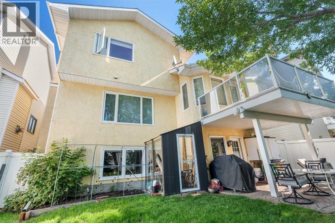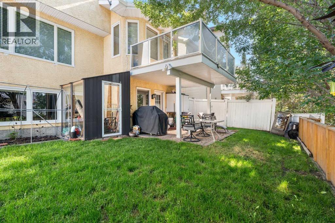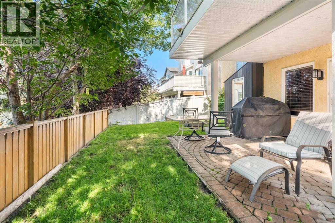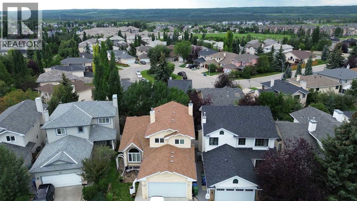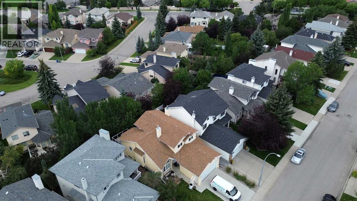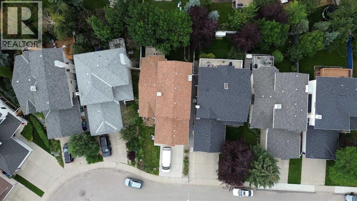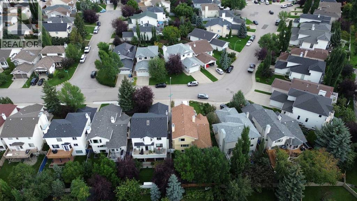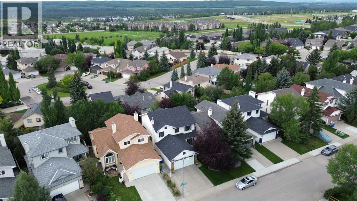5 Bedroom
4 Bathroom
1,824 ft2
Fireplace
None
Forced Air
$995,000
Welcome to 113 Sierra Vista Terrace SW, a beautifully maintained two-storey home tucked away on a quiet cul-de-sac in the sought-after community of Signal Hill. This inviting residence offers a bright and functional layout, with spacious main floor living and dining areas, a cozy fireplace, and a well-appointed kitchen with ample cabinetry and counter space. Upstairs features three generous bedrooms, including a primary suite with a walk-in closet and private ensuite. The fully developed basement with a separate entrance is currently set up as a self-contained suite and in the process of being legalized—offering incredible flexibility for extended family living or future rental income. Enjoy outdoor living in the sunny, landscaped backyard, perfect for relaxing or entertaining. Ideally located close to parks, top-rated schools, shopping at Signal Hill Centre, public transit, and major roadways, this home presents an exceptional opportunity to own in one of Calgary’s most desirable west-side communities. (id:57810)
Property Details
|
MLS® Number
|
A2246277 |
|
Property Type
|
Single Family |
|
Neigbourhood
|
Signal Hill |
|
Community Name
|
Signal Hill |
|
Amenities Near By
|
Park, Playground, Schools, Shopping |
|
Parking Space Total
|
4 |
|
Plan
|
9212112 |
|
Structure
|
Deck |
Building
|
Bathroom Total
|
4 |
|
Bedrooms Above Ground
|
3 |
|
Bedrooms Below Ground
|
2 |
|
Bedrooms Total
|
5 |
|
Appliances
|
Window Coverings |
|
Basement Development
|
Finished |
|
Basement Features
|
Walk Out |
|
Basement Type
|
Full (finished) |
|
Constructed Date
|
1993 |
|
Construction Material
|
Wood Frame |
|
Construction Style Attachment
|
Detached |
|
Cooling Type
|
None |
|
Exterior Finish
|
Stucco |
|
Fireplace Present
|
Yes |
|
Fireplace Total
|
2 |
|
Flooring Type
|
Carpeted, Ceramic Tile, Hardwood |
|
Foundation Type
|
Poured Concrete |
|
Half Bath Total
|
1 |
|
Heating Fuel
|
Natural Gas |
|
Heating Type
|
Forced Air |
|
Stories Total
|
2 |
|
Size Interior
|
1,824 Ft2 |
|
Total Finished Area
|
1824 Sqft |
|
Type
|
House |
Parking
Land
|
Acreage
|
No |
|
Fence Type
|
Fence |
|
Land Amenities
|
Park, Playground, Schools, Shopping |
|
Size Depth
|
34 M |
|
Size Frontage
|
8.67 M |
|
Size Irregular
|
416.00 |
|
Size Total
|
416 M2|4,051 - 7,250 Sqft |
|
Size Total Text
|
416 M2|4,051 - 7,250 Sqft |
|
Zoning Description
|
R-cg |
Rooms
| Level |
Type |
Length |
Width |
Dimensions |
|
Second Level |
4pc Bathroom |
|
|
9.08 Ft x 5.00 Ft |
|
Second Level |
4pc Bathroom |
|
|
9.08 Ft x 8.58 Ft |
|
Second Level |
Bedroom |
|
|
12.33 Ft x 8.92 Ft |
|
Second Level |
Bedroom |
|
|
10.92 Ft x 9.00 Ft |
|
Second Level |
Primary Bedroom |
|
|
12.58 Ft x 12.25 Ft |
|
Basement |
4pc Bathroom |
|
|
5.25 Ft x 9.58 Ft |
|
Basement |
Bedroom |
|
|
9.67 Ft x 9.67 Ft |
|
Basement |
Bedroom |
|
|
13.67 Ft x 9.42 Ft |
|
Basement |
Kitchen |
|
|
22.33 Ft x 13.58 Ft |
|
Basement |
Recreational, Games Room |
|
|
13.33 Ft x 19.83 Ft |
|
Basement |
Furnace |
|
|
11.58 Ft x 10.00 Ft |
|
Main Level |
2pc Bathroom |
|
|
5.58 Ft x 5.33 Ft |
|
Main Level |
Dining Room |
|
|
10.83 Ft x 15.67 Ft |
|
Main Level |
Family Room |
|
|
13.83 Ft x 17.58 Ft |
|
Main Level |
Foyer |
|
|
9.92 Ft x 8.58 Ft |
|
Main Level |
Kitchen |
|
|
16.33 Ft x 13.75 Ft |
|
Main Level |
Living Room |
|
|
11.92 Ft x 11.33 Ft |
|
Main Level |
Office |
|
|
9.50 Ft x 11.17 Ft |
https://www.realtor.ca/real-estate/28705955/113-sierra-vista-terrace-sw-calgary-signal-hill
