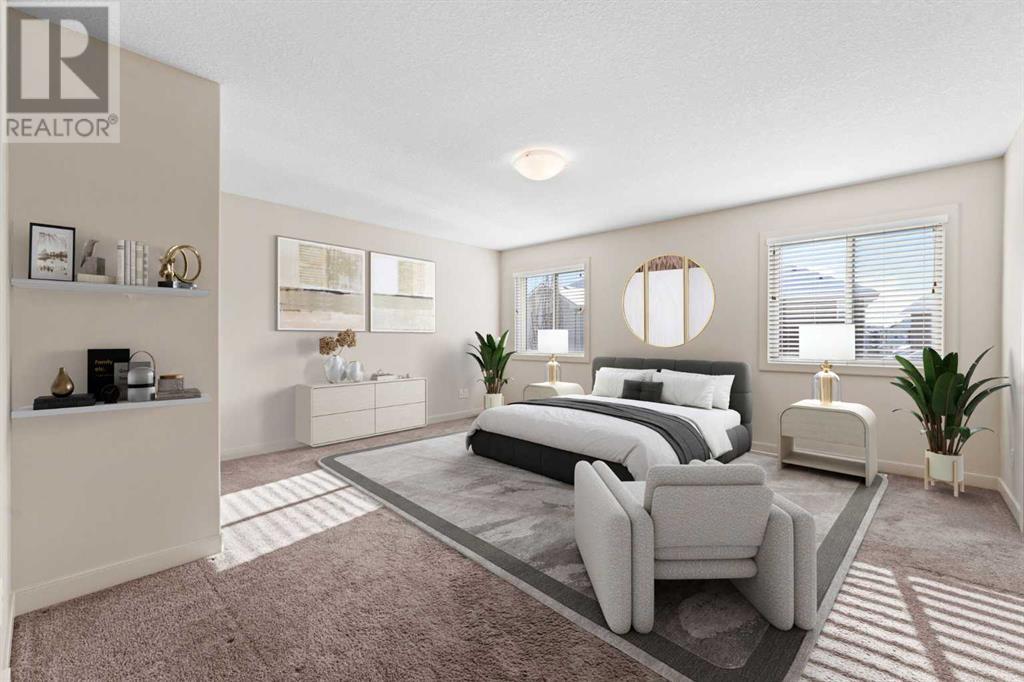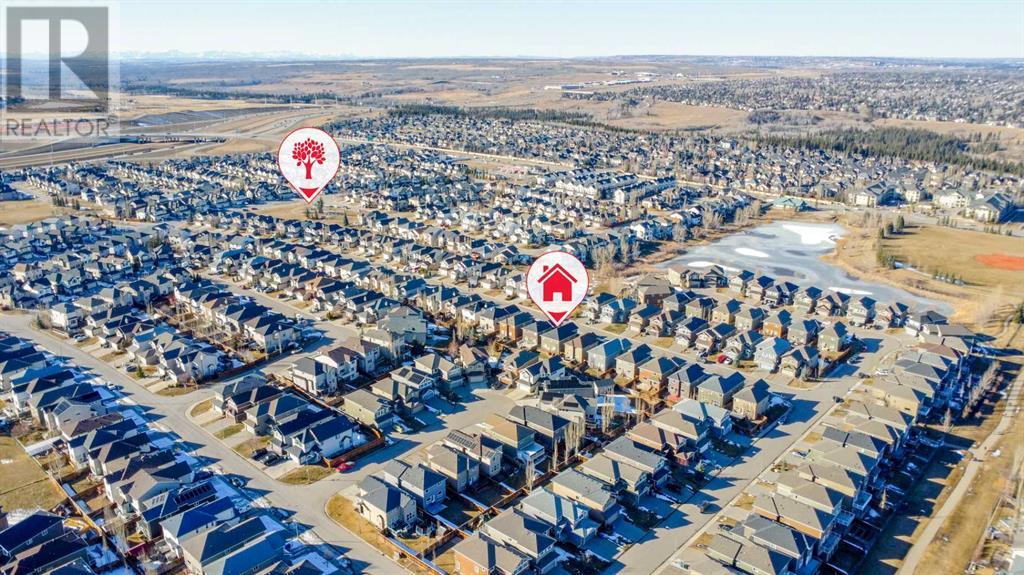3 Bedroom
3 Bathroom
2,533 ft2
Fireplace
None
Other, Forced Air
Lawn
$799,900
*OPEN HOUSE Sunday March 30 from 1:00 - 4:00 pm* Welcome home! This meticulously cared-for home offers everything you need for comfortable living. Ideally situated near Fish Creek Park, schools, and amenities like Costco, Bridlewood Centre, and medical clinics, it provides both convenience and a strong sense of community. With quick access to Stoney Trail, daily commutes and errands are effortless. Step inside to a grand two-story foyer, where natural light pours in, creating an inviting and airy feel. Designed with both function and flexibility in mind, the main floor features a formal dining space that can easily be transformed into a home office, reading nook, or formal lounge area. Just steps away, the open-concept living area is anchored by a cozy gas fireplace, making it the perfect spot to gather. The spacious kitchen and dining nook flow seamlessly, allowing you to cook, entertain, and stay connected with family all at once.The kitchen is both stylish and practical, featuring granite countertops, a walk-through pantry, stainless steel appliances, and ample storage. The large eating nook opens onto the south-facing backyard, where an expansive cedar deck creates an ideal space for summer BBQs and outdoor entertaining.Upstairs, there’s room for the whole family with three bedrooms, and a massive flex space - perfect for a playroom, media room, or additional lounge area. Conveniently find an upstairs laundry room as well! The undeveloped basement offers 932 sq. ft. of potential, ready for your personal touch.This home has been exceptionally maintained by its original owners, with no small children, no pets, and no smoking, keeping it in pristine condition for its next owners. Recent upgrades include a new roof (shingles March 2022), West side siding replaced (Aug 2022), fresh paint throughout (2022) a new dishwasher (2023), Culligan water softener along with drinking water purifier, and exposed aggregate on the driveway and front walkway.This isn’t just ano ther house—it’s a home that has been loved, cared for, and is ready for its next chapter. Come see it for yourself—book your private showing today! (id:57810)
Property Details
|
MLS® Number
|
A2200143 |
|
Property Type
|
Single Family |
|
Neigbourhood
|
Evergreen |
|
Community Name
|
Evergreen |
|
Amenities Near By
|
Park, Playground, Schools, Shopping |
|
Features
|
Closet Organizers, No Animal Home, No Smoking Home |
|
Parking Space Total
|
4 |
|
Plan
|
0714571 |
|
Structure
|
Deck |
Building
|
Bathroom Total
|
3 |
|
Bedrooms Above Ground
|
3 |
|
Bedrooms Total
|
3 |
|
Appliances
|
Refrigerator, Oven - Electric, Water Softener, Dishwasher, Microwave, Water Distiller, Washer & Dryer |
|
Basement Development
|
Unfinished |
|
Basement Type
|
Full (unfinished) |
|
Constructed Date
|
2011 |
|
Construction Material
|
Poured Concrete, Wood Frame |
|
Construction Style Attachment
|
Detached |
|
Cooling Type
|
None |
|
Exterior Finish
|
Concrete, Vinyl Siding |
|
Fireplace Present
|
Yes |
|
Fireplace Total
|
1 |
|
Flooring Type
|
Carpeted, Ceramic Tile, Laminate |
|
Foundation Type
|
Poured Concrete |
|
Half Bath Total
|
1 |
|
Heating Fuel
|
Natural Gas |
|
Heating Type
|
Other, Forced Air |
|
Stories Total
|
2 |
|
Size Interior
|
2,533 Ft2 |
|
Total Finished Area
|
2532.7 Sqft |
|
Type
|
House |
Parking
Land
|
Acreage
|
No |
|
Fence Type
|
Fence |
|
Land Amenities
|
Park, Playground, Schools, Shopping |
|
Landscape Features
|
Lawn |
|
Size Depth
|
33.02 M |
|
Size Frontage
|
12.22 M |
|
Size Irregular
|
403.50 |
|
Size Total
|
403.5 M2|4,051 - 7,250 Sqft |
|
Size Total Text
|
403.5 M2|4,051 - 7,250 Sqft |
|
Zoning Description
|
R-g |
Rooms
| Level |
Type |
Length |
Width |
Dimensions |
|
Second Level |
4pc Bathroom |
|
|
6.08 Ft x 8.42 Ft |
|
Second Level |
5pc Bathroom |
|
|
12.17 Ft x 13.58 Ft |
|
Second Level |
Bedroom |
|
|
11.58 Ft x 10.08 Ft |
|
Second Level |
Bedroom |
|
|
12.17 Ft x 10.08 Ft |
|
Second Level |
Laundry Room |
|
|
6.67 Ft x 5.50 Ft |
|
Second Level |
Other |
|
|
19.25 Ft x 17.75 Ft |
|
Second Level |
Primary Bedroom |
|
|
16.00 Ft x 16.00 Ft |
|
Second Level |
Other |
|
|
5.75 Ft x 9.67 Ft |
|
Main Level |
2pc Bathroom |
|
|
5.17 Ft x 5.17 Ft |
|
Main Level |
Dining Room |
|
|
13.33 Ft x 12.33 Ft |
|
Main Level |
Family Room |
|
|
16.00 Ft x 16.17 Ft |
|
Main Level |
Foyer |
|
|
11.67 Ft x 78.00 Ft |
|
Main Level |
Kitchen |
|
|
13.33 Ft x 10.67 Ft |
|
Main Level |
Living Room |
|
|
15.75 Ft x 10.08 Ft |
https://www.realtor.ca/real-estate/27994081/113-everhollow-rise-sw-calgary-evergreen
















































