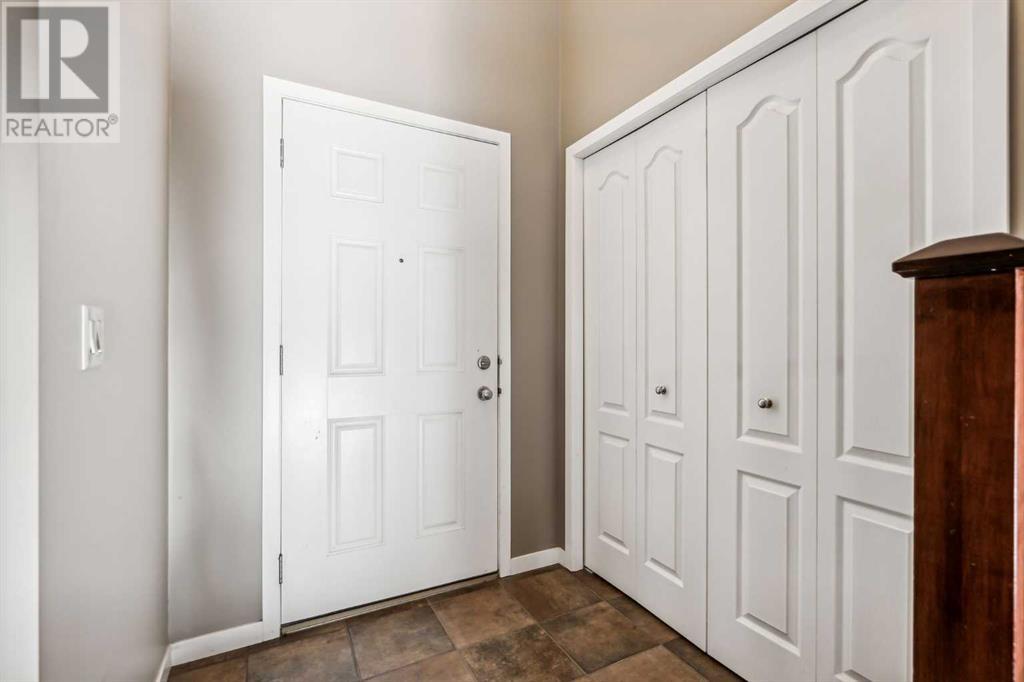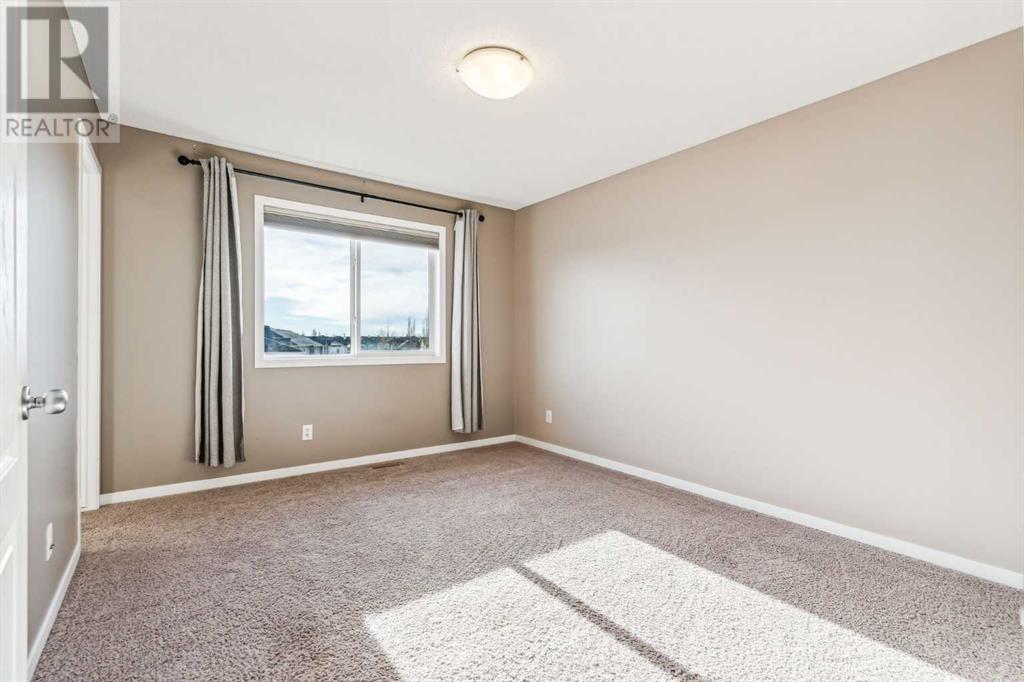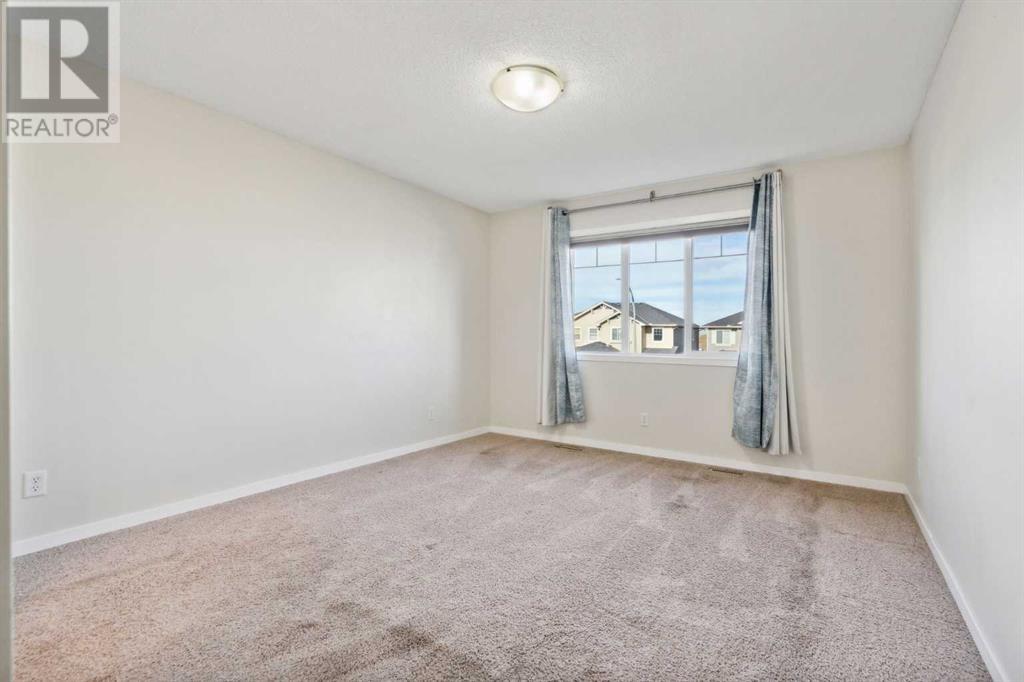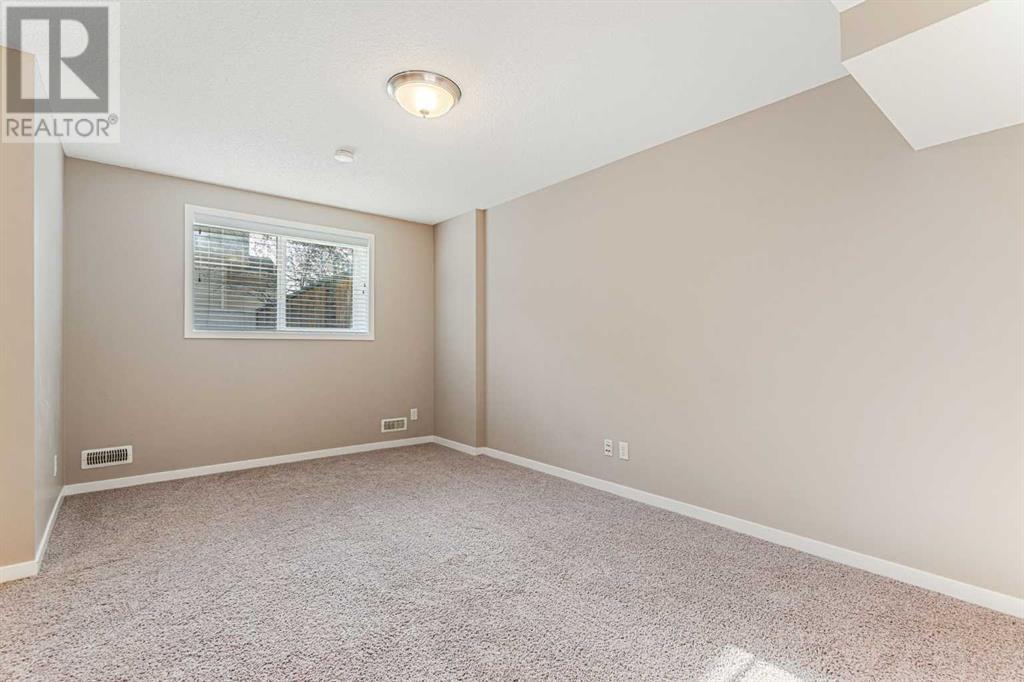2 Bedroom
4 Bathroom
1466.7 sqft
Fireplace
None
Other, Forced Air
Garden Area
$545,000
Welcome to this beautiful, 2 storey, semi- detached home w/ fully DEVELOPED BASEMENT in the popular community of New Brighton! An elegant open concept space emphasized by large south facing windows, the main floor boasts a chefs kitchen with SS appliances, dark cherry shaker style cabinets, double sinks and large island. The living room features a gas FIREPLACE and cherry mantle. Patio doors right off the dining area takes you out to the large, 2 tiered patio in the SUNNY, SOUTH FACING, fully fenced yard. The upper level provides 2 large Masters w/ ensuite baths and large walk-in closets, plus a great loft perfect for flex or office/ workspace area. The fully finished lower level, comes complete with large rec room, 4pc bath & laundry room. An oversized, attached single garage and extended driveway provides great space. This is a vibrant community, w/ private residents associate & facility with splash park, hockey rink, tennis, banquet facilities & studio space! Close to all amenities including shopping, transit & South Health hospital. Call your favourite realtor today for a personal tour! (id:57810)
Property Details
|
MLS® Number
|
A2178142 |
|
Property Type
|
Single Family |
|
Neigbourhood
|
New Brighton |
|
Community Name
|
New Brighton |
|
AmenitiesNearBy
|
Park, Playground, Recreation Nearby, Schools, Shopping |
|
Features
|
No Smoking Home, Parking |
|
ParkingSpaceTotal
|
2 |
|
Plan
|
0815178 |
|
Structure
|
Deck |
Building
|
BathroomTotal
|
4 |
|
BedroomsAboveGround
|
2 |
|
BedroomsTotal
|
2 |
|
Amenities
|
Recreation Centre |
|
Appliances
|
Washer, Refrigerator, Oven - Electric, Dishwasher, Dryer, Microwave, Humidifier, Window Coverings, Garage Door Opener |
|
BasementDevelopment
|
Finished |
|
BasementType
|
Full (finished) |
|
ConstructedDate
|
2009 |
|
ConstructionStyleAttachment
|
Semi-detached |
|
CoolingType
|
None |
|
ExteriorFinish
|
Vinyl Siding |
|
FireProtection
|
Smoke Detectors |
|
FireplacePresent
|
Yes |
|
FireplaceTotal
|
1 |
|
FlooringType
|
Carpeted, Ceramic Tile, Laminate |
|
FoundationType
|
Poured Concrete |
|
HalfBathTotal
|
1 |
|
HeatingFuel
|
Natural Gas |
|
HeatingType
|
Other, Forced Air |
|
StoriesTotal
|
2 |
|
SizeInterior
|
1466.7 Sqft |
|
TotalFinishedArea
|
1466.7 Sqft |
|
Type
|
Duplex |
Parking
|
Street
|
|
|
Parking Pad
|
|
|
Attached Garage
|
1 |
Land
|
Acreage
|
No |
|
FenceType
|
Fence |
|
LandAmenities
|
Park, Playground, Recreation Nearby, Schools, Shopping |
|
LandscapeFeatures
|
Garden Area |
|
SizeDepth
|
35.55 M |
|
SizeFrontage
|
7.67 M |
|
SizeIrregular
|
271.00 |
|
SizeTotal
|
271 M2|0-4,050 Sqft |
|
SizeTotalText
|
271 M2|0-4,050 Sqft |
|
ZoningDescription
|
R-g |
Rooms
| Level |
Type |
Length |
Width |
Dimensions |
|
Second Level |
Bonus Room |
|
|
8.75 Ft x 8.42 Ft |
|
Second Level |
Primary Bedroom |
|
|
13.50 Ft x 11.92 Ft |
|
Second Level |
Bedroom |
|
|
13.08 Ft x 10.67 Ft |
|
Second Level |
3pc Bathroom |
|
|
8.00 Ft x 6.17 Ft |
|
Second Level |
4pc Bathroom |
|
|
8.17 Ft x 4.92 Ft |
|
Lower Level |
Recreational, Games Room |
|
|
19.08 Ft x 16.25 Ft |
|
Lower Level |
Laundry Room |
|
|
5.50 Ft x 2.58 Ft |
|
Lower Level |
Storage |
|
|
9.83 Ft x 3.25 Ft |
|
Lower Level |
Furnace |
|
|
9.67 Ft x 8.00 Ft |
|
Lower Level |
4pc Bathroom |
|
|
10.83 Ft x 7.83 Ft |
|
Main Level |
Kitchen |
|
|
15.75 Ft x 11.00 Ft |
|
Main Level |
Dining Room |
|
|
11.33 Ft x 9.08 Ft |
|
Main Level |
Living Room |
|
|
16.33 Ft x 10.83 Ft |
|
Main Level |
Foyer |
|
|
5.83 Ft x 5.17 Ft |
|
Main Level |
Other |
|
|
6.25 Ft x 3.83 Ft |
|
Main Level |
2pc Bathroom |
|
|
5.58 Ft x 5.33 Ft |
https://www.realtor.ca/real-estate/27645176/113-brightoncrest-grove-se-calgary-new-brighton








































