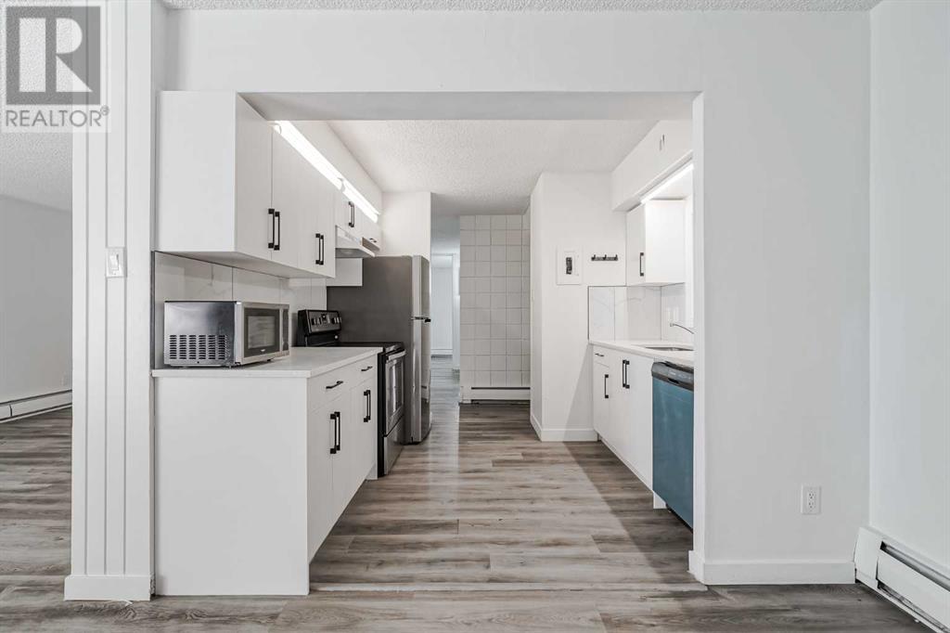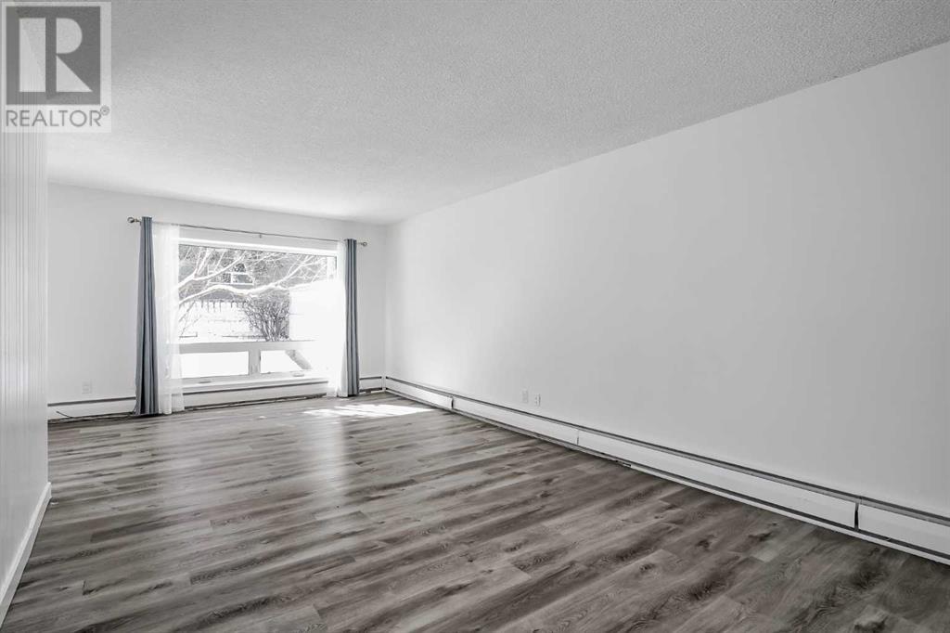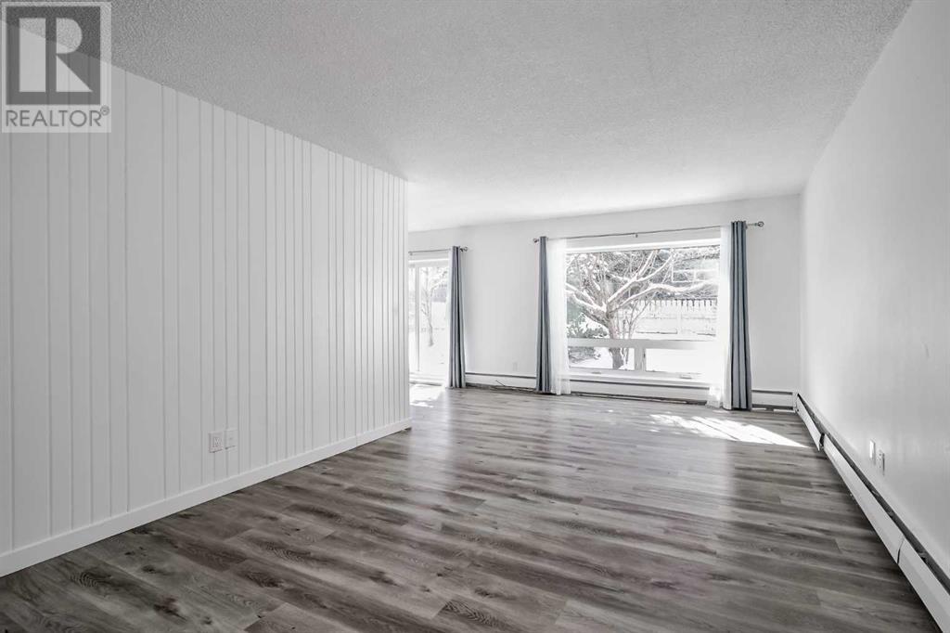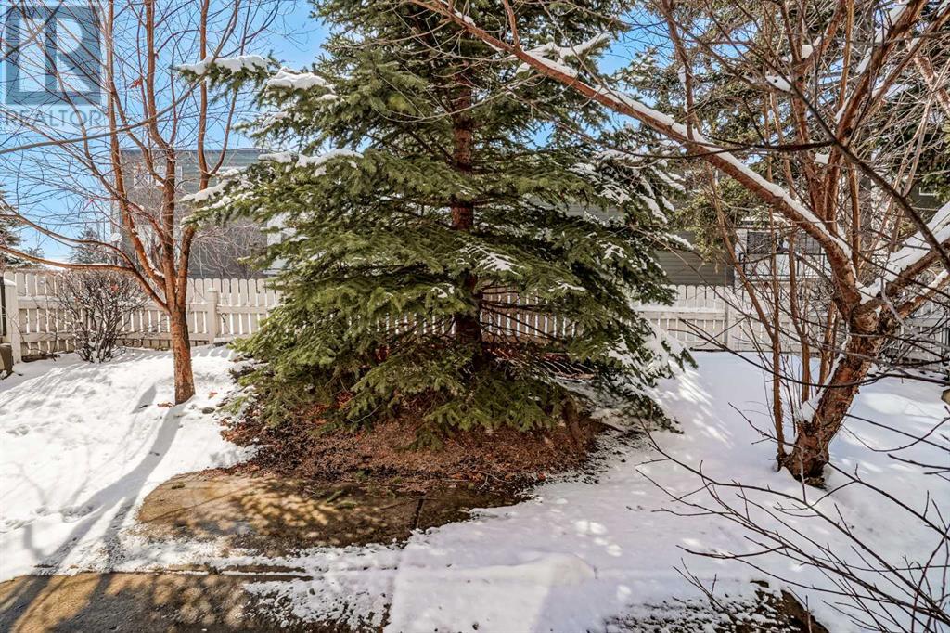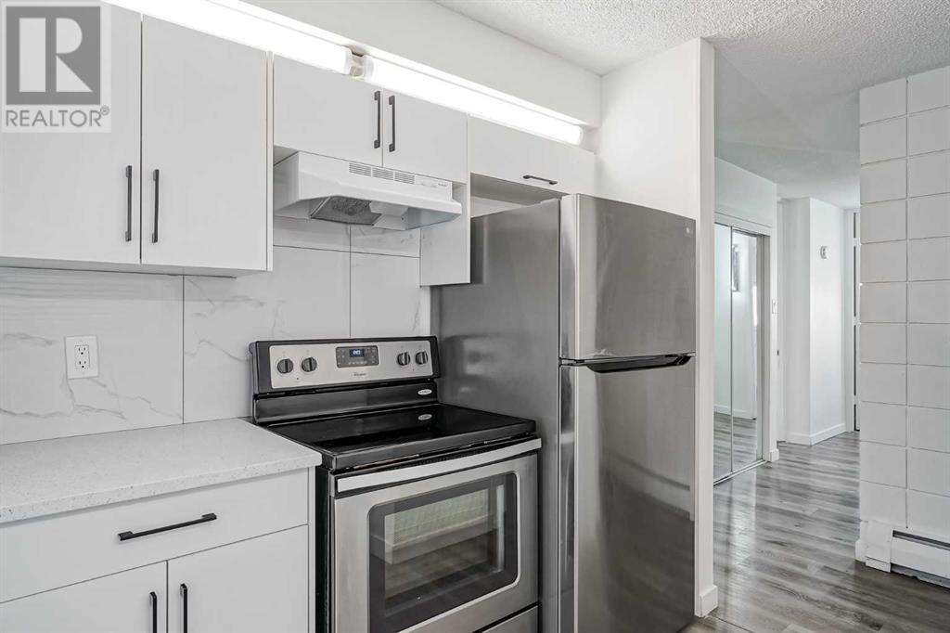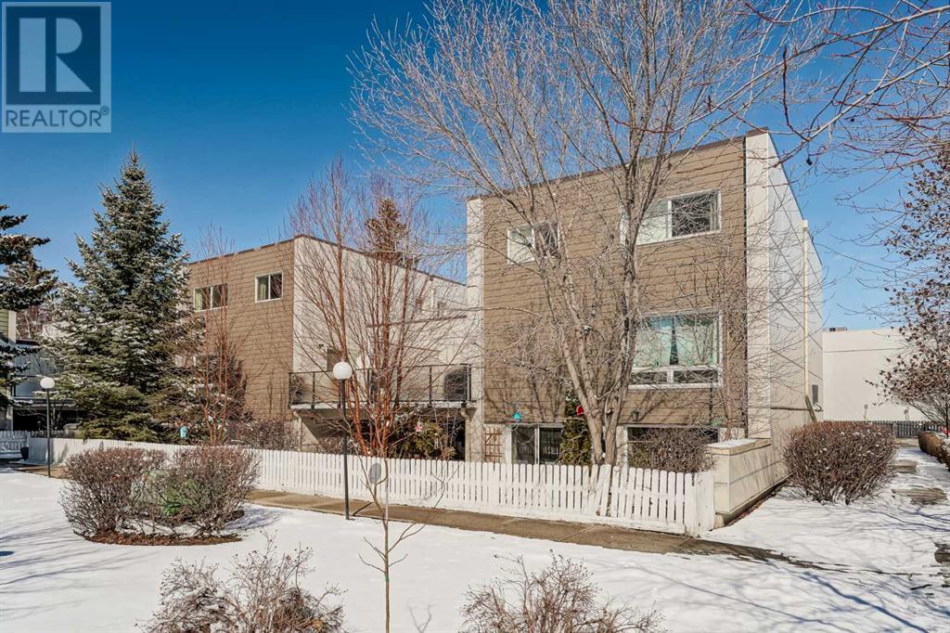113, 6919 Elbow Drive Sw Calgary, Alberta T2V 0E6
$300,000Maintenance, Condominium Amenities, Common Area Maintenance, Heat, Insurance, Ground Maintenance, Property Management, Reserve Fund Contributions, Sewer, Waste Removal, Water
$799.50 Monthly
Maintenance, Condominium Amenities, Common Area Maintenance, Heat, Insurance, Ground Maintenance, Property Management, Reserve Fund Contributions, Sewer, Waste Removal, Water
$799.50 MonthlyBeautifully RENOVATED THREE-bedroom unit in the sought-after Kelvin Grove Condominiums offers 1,110 square feet of well-designed living space. Featuring a full bathroom, in-suite laundry, and STAINLESS STEEL appliances, this home combines comfort and functionality. The unit also includes TWO STORAGE LOCKERS and one assigned parking stall. Unit has its own private yard and patio!Whether purchasing this home for yourself or as an investment, you won’t find a better location! Proximity to major roadways, Chinook Mall, downtown, and convenient access to public transit puts everything you need right at your fingertips. Bright, clean, and exceptionally well-maintained, this vacant unit is move-in ready and a fantastic opportunity in an established community. (id:57810)
Property Details
| MLS® Number | A2208212 |
| Property Type | Single Family |
| Community Name | Kelvin Grove |
| Amenities Near By | Park, Playground, Schools, Shopping |
| Community Features | Pets Allowed With Restrictions |
| Features | No Animal Home, No Smoking Home |
| Parking Space Total | 1 |
| Plan | 7410506 |
Building
| Bathroom Total | 1 |
| Bedrooms Above Ground | 3 |
| Bedrooms Total | 3 |
| Appliances | Refrigerator, Dishwasher, Stove, Microwave, Hood Fan, Washer/dryer Stack-up |
| Architectural Style | Bungalow |
| Basement Type | None |
| Constructed Date | 1962 |
| Construction Material | Poured Concrete, Wood Frame |
| Construction Style Attachment | Attached |
| Cooling Type | None |
| Exterior Finish | Composite Siding, Concrete |
| Flooring Type | Vinyl |
| Foundation Type | Poured Concrete |
| Heating Type | Baseboard Heaters |
| Stories Total | 1 |
| Size Interior | 1,111 Ft2 |
| Total Finished Area | 1110.99 Sqft |
| Type | Row / Townhouse |
Land
| Acreage | No |
| Fence Type | Partially Fenced |
| Land Amenities | Park, Playground, Schools, Shopping |
| Landscape Features | Landscaped |
| Size Total Text | Unknown |
| Zoning Description | M-c1 |
Rooms
| Level | Type | Length | Width | Dimensions |
|---|---|---|---|---|
| Main Level | Other | 3.33 Ft x 6.17 Ft | ||
| Main Level | Kitchen | 7.00 Ft x 9.75 Ft | ||
| Main Level | Dining Room | 8.33 Ft x 10.92 Ft | ||
| Main Level | Living Room | 11.25 Ft x 21.58 Ft | ||
| Main Level | Primary Bedroom | 11.17 Ft x 16.08 Ft | ||
| Main Level | Bedroom | 8.33 Ft x 12.00 Ft | ||
| Main Level | Bedroom | 9.58 Ft x 9.83 Ft | ||
| Main Level | Laundry Room | 2.33 Ft x 3.00 Ft | ||
| Main Level | 4pc Bathroom | 4.92 Ft x 7.75 Ft |
https://www.realtor.ca/real-estate/28147779/113-6919-elbow-drive-sw-calgary-kelvin-grove
Contact Us
Contact us for more information
