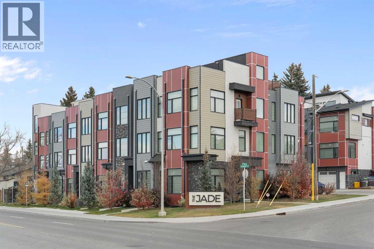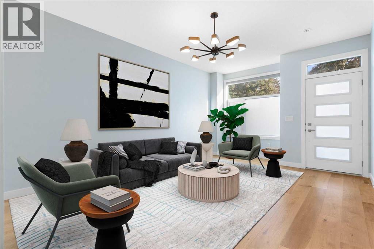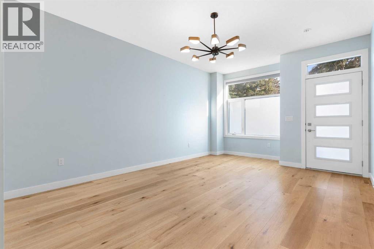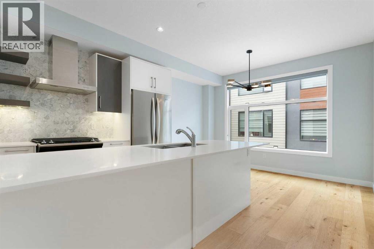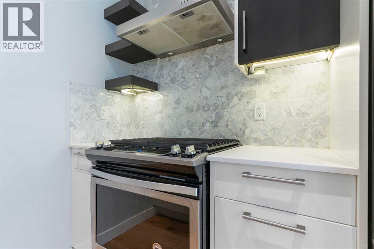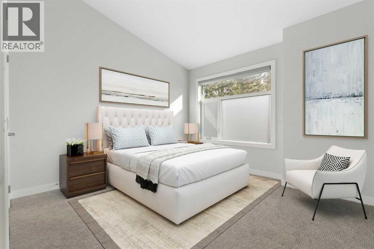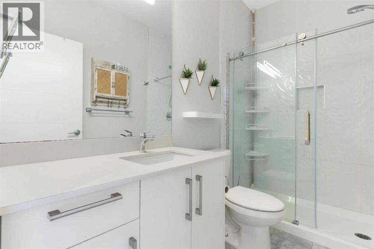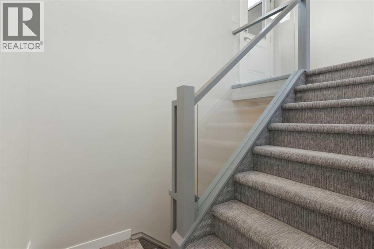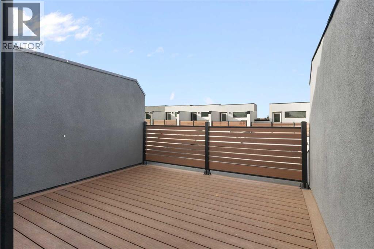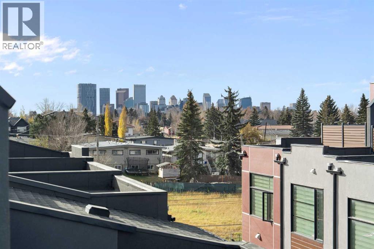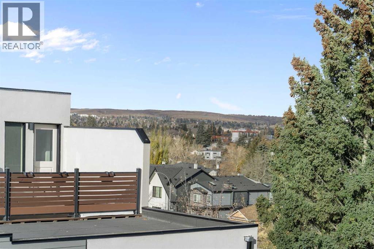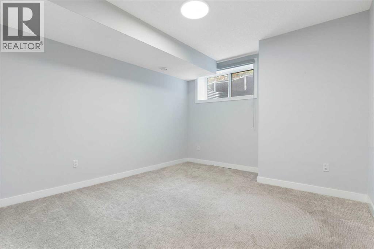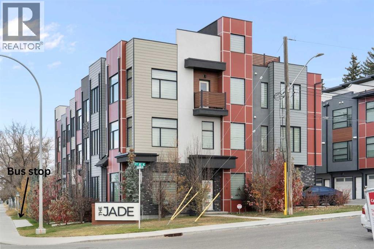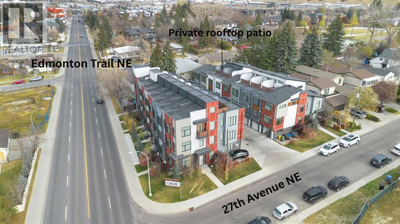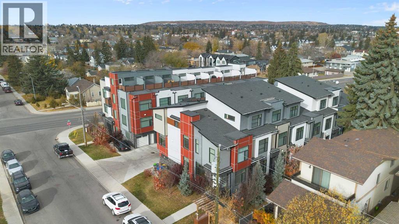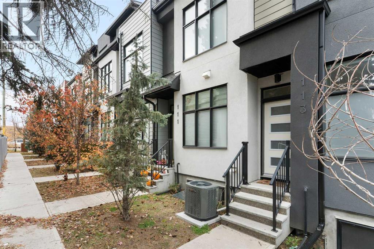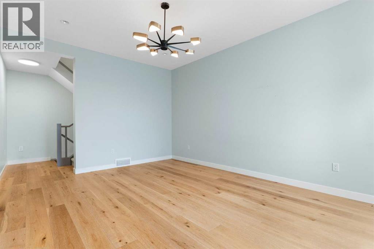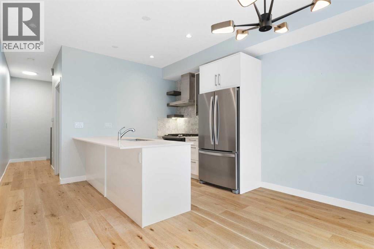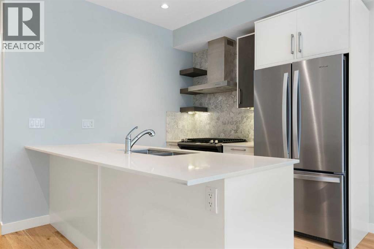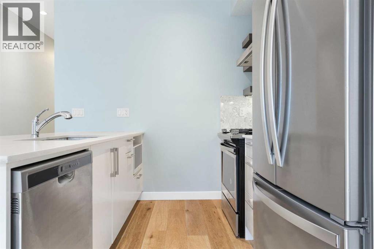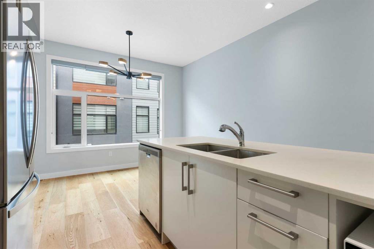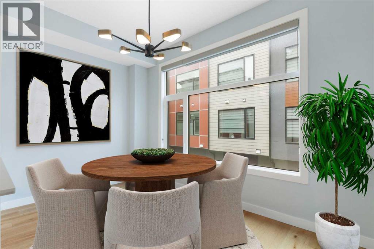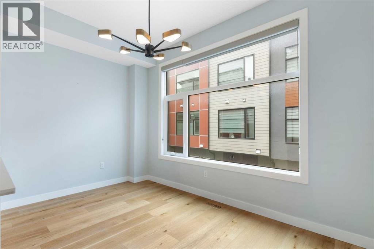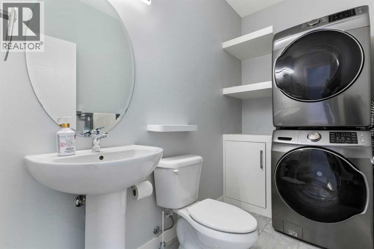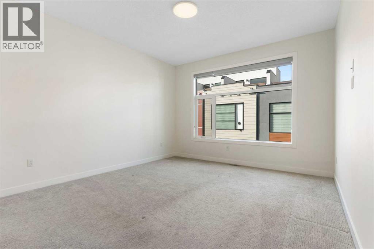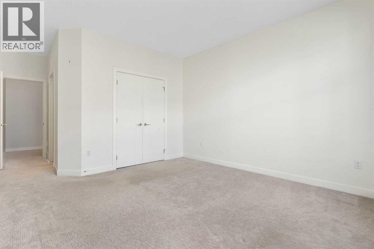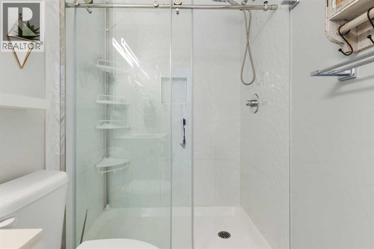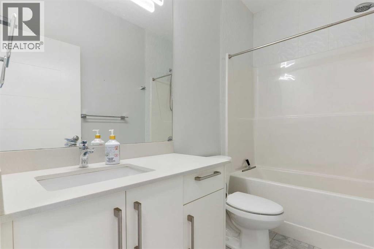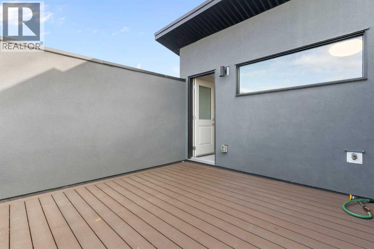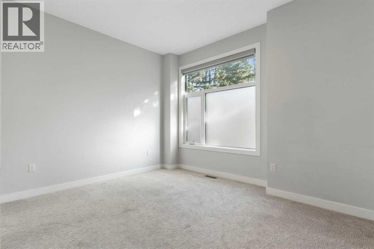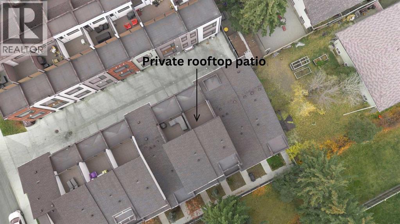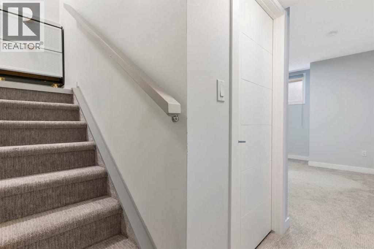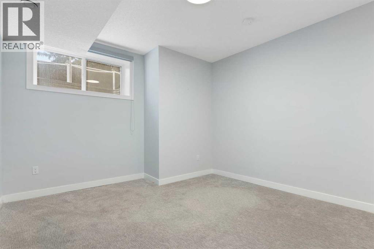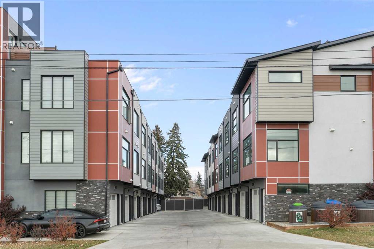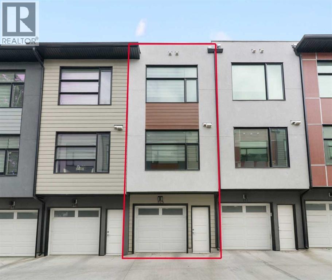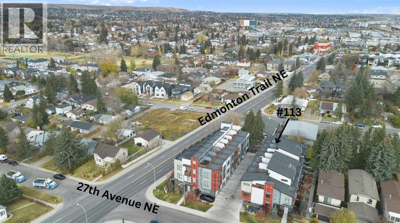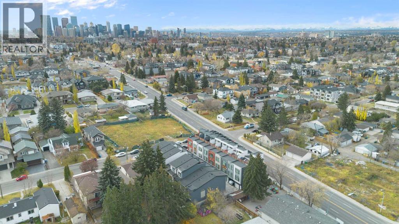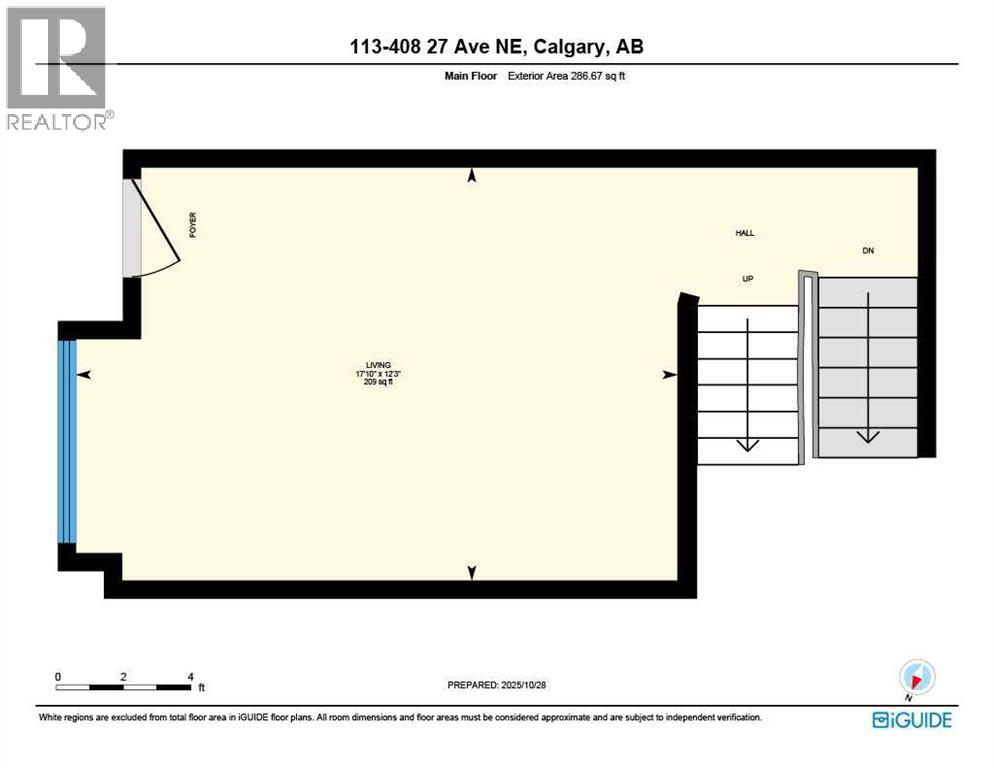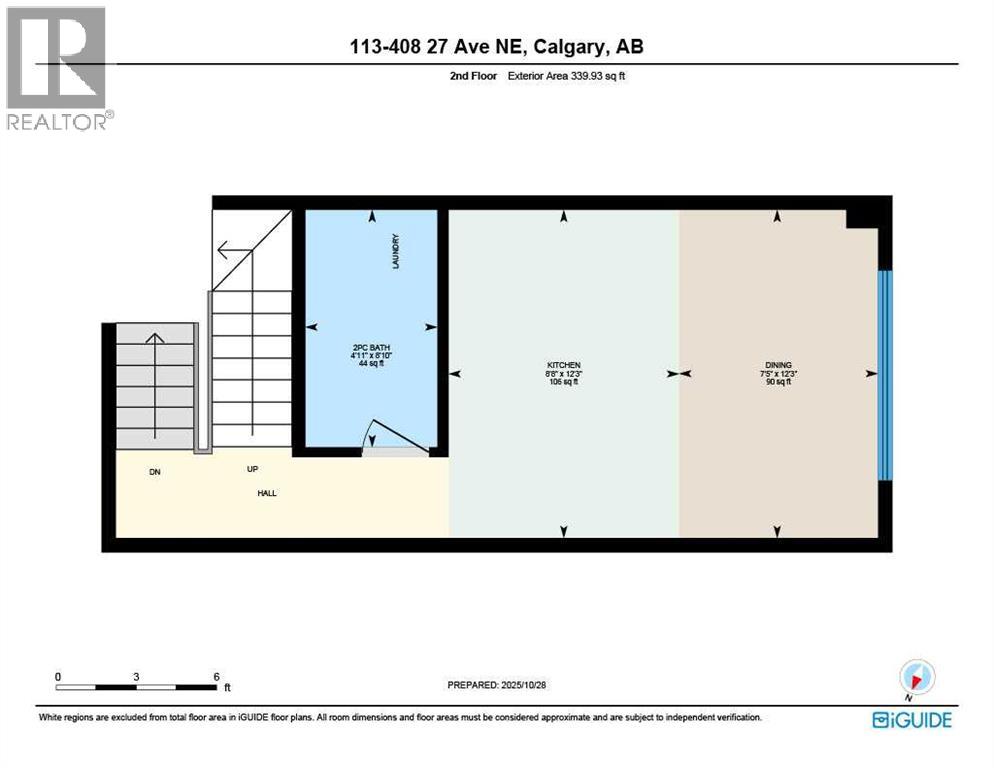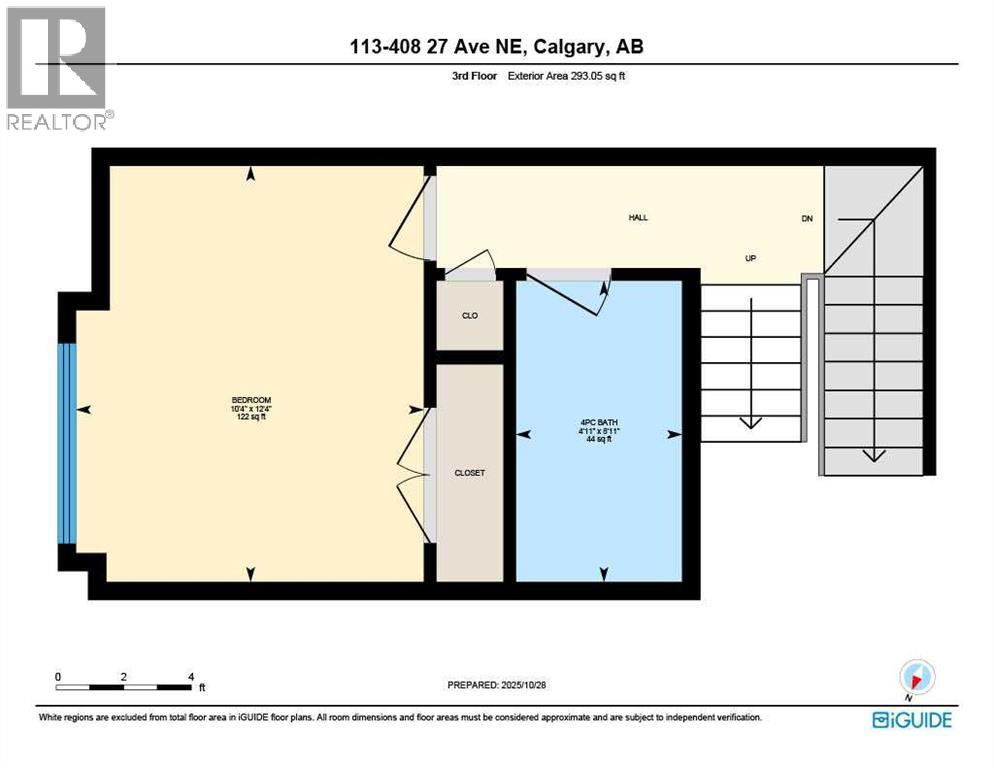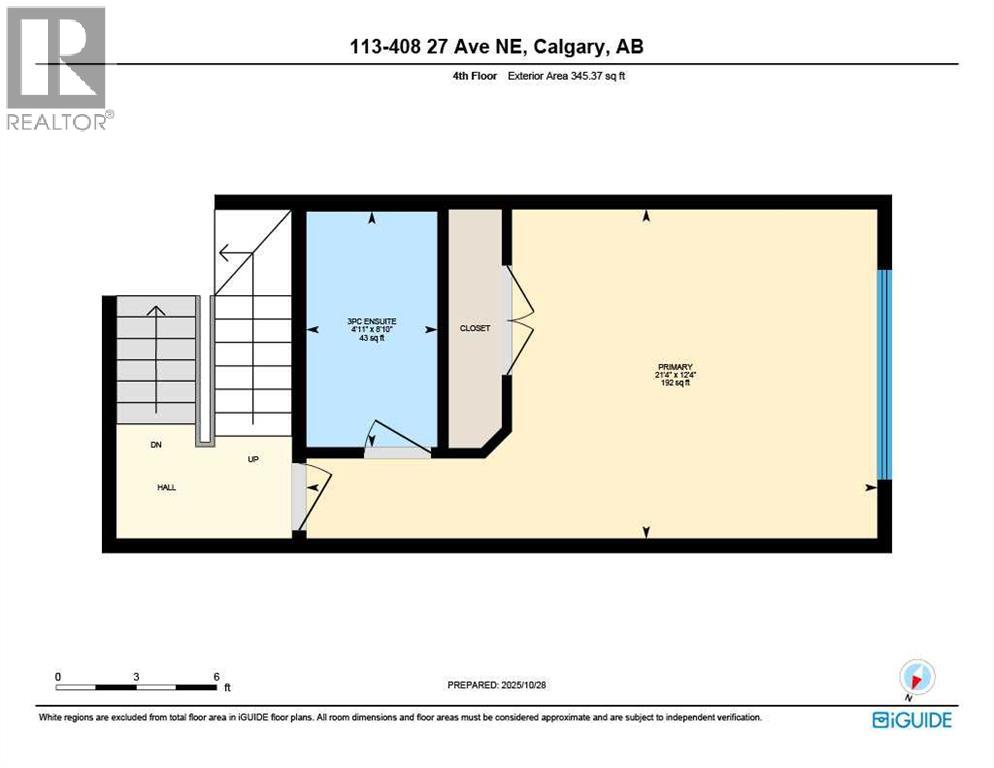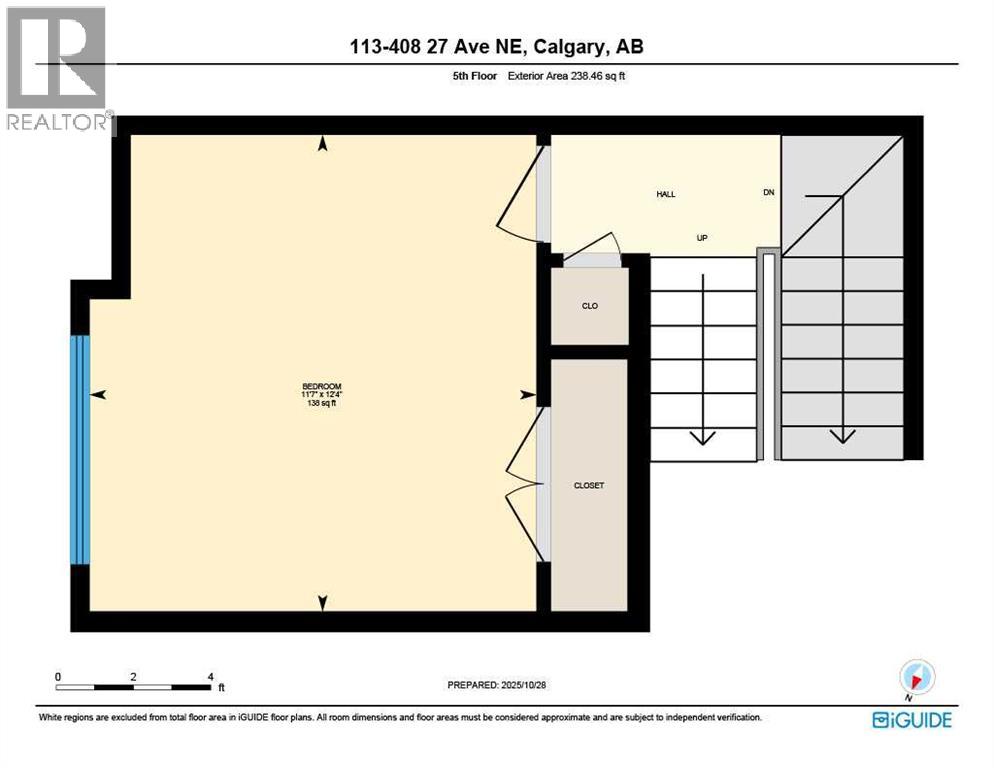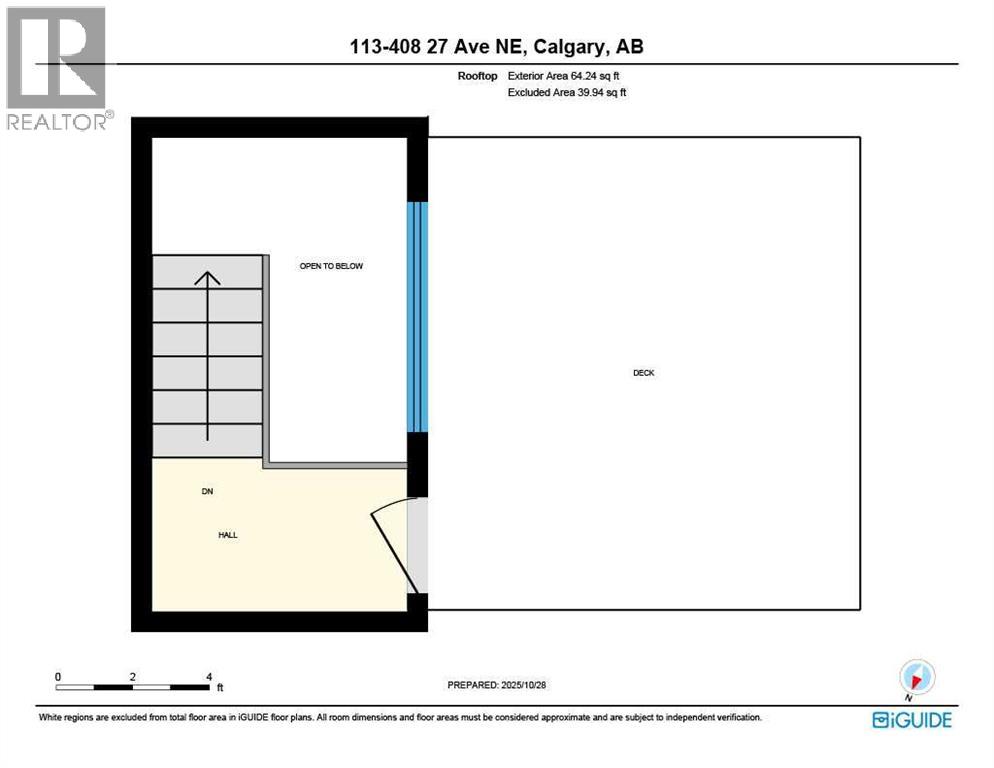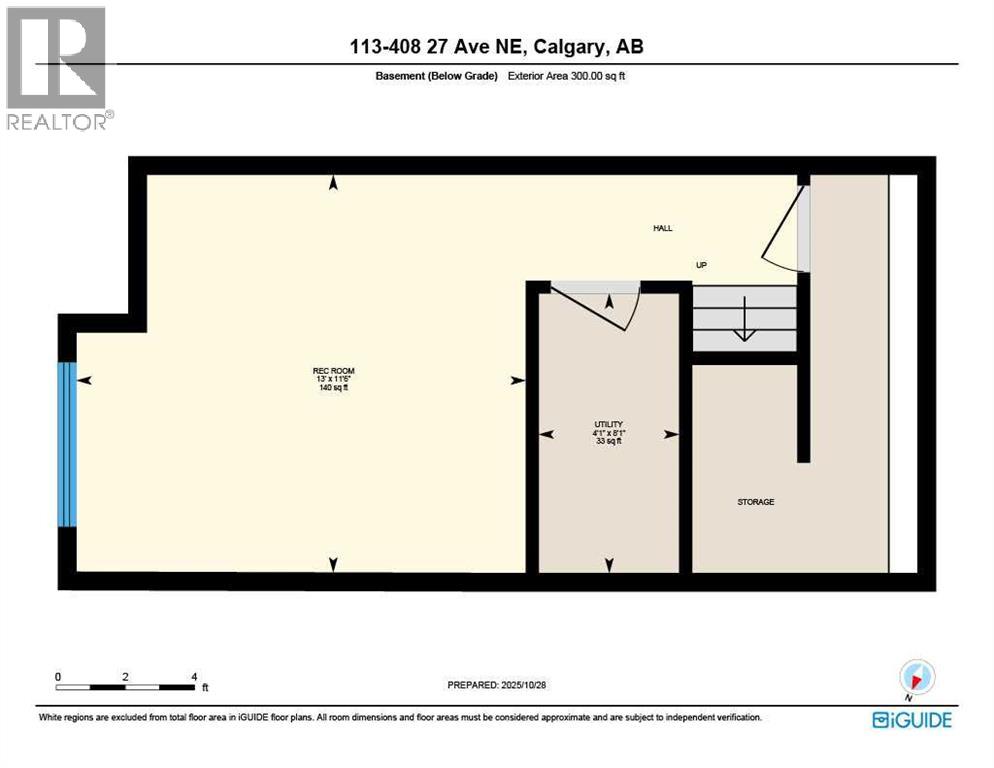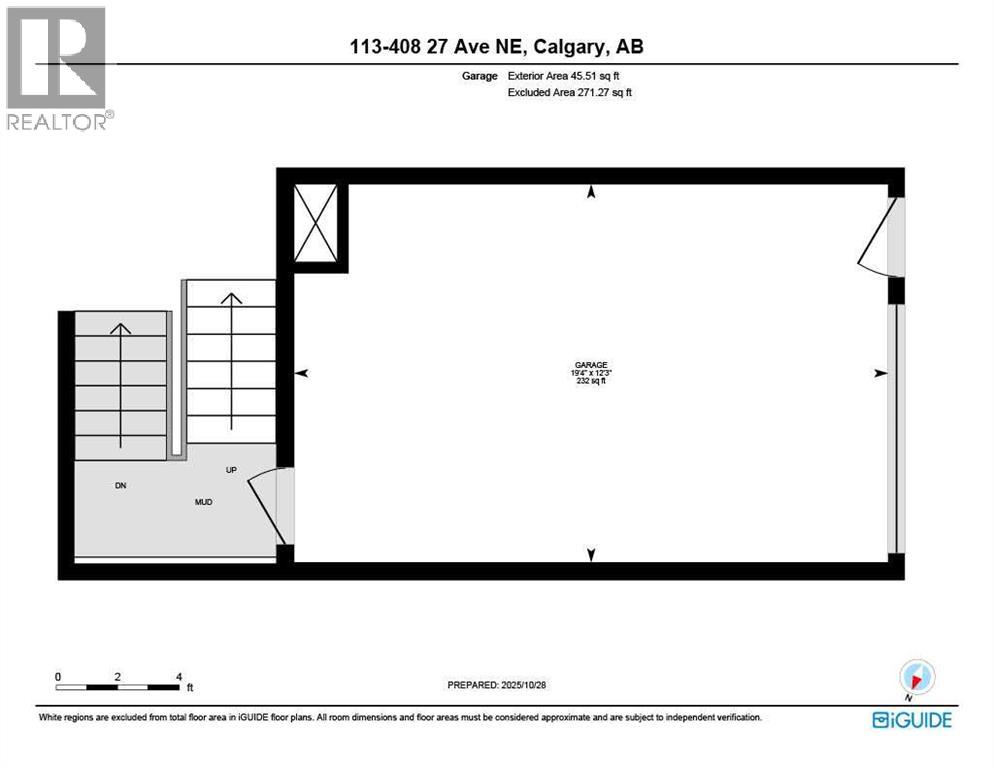113, 408 27 Avenue Ne Calgary, Alberta T3E 2A4
$545,000Maintenance, Common Area Maintenance, Insurance, Property Management, Reserve Fund Contributions, Waste Removal
$314.96 Monthly
Maintenance, Common Area Maintenance, Insurance, Property Management, Reserve Fund Contributions, Waste Removal
$314.96 MonthlyModern design meets low-maintenance luxury in ‘The Jade’ - a desirable town home complex in the heart of Winston Heights, just minutes from downtown. This executive home offers more than 1,600 sq.ft. of living space - plus a fully finished basement — and a private rooftop patio for outdoor relaxation. The oversized, attached garage provides secure parking and extra storage, while inside, you’ll find a bright, open main level with wide-plank engineered hardwood flooring, a stylish living area, and a gourmet kitchen with gas range, sleek quartz counters, breakfast bar seating, full-height cabinetry with soft-close features, and upgraded stainless-steel appliances.Upstairs are three comfortable bedrooms and two beautifully finished bathrooms, including a serene primary suite with heated tile flooring in the ensuite. Need more space? The developed basement offers a versatile bonus room - perfect for guests, a home office, or media retreat.When it’s time to unwind, your rooftop patio delivers private outdoor living - from morning coffee in the sunshine to BBQ evenings and skyline sunsets. Premium construction elements include sound-reducing double drywall between units with ROXUL insulation, Lux windows and doors, Hunter-Douglas 'Zebra' blinds and central vac rough-in.Transit is mere steps away and it’s a short walk to nearby parks, schools, shopping, restaurants and even The Winston Golf Club. If you’ve been looking for upscale inner-city living without compromise…welcome home! (id:57810)
Property Details
| MLS® Number | A2267003 |
| Property Type | Single Family |
| Community Name | Winston Heights/Mountview |
| Amenities Near By | Golf Course, Park, Playground, Schools, Shopping |
| Community Features | Golf Course Development, Pets Allowed |
| Features | Pvc Window, Closet Organizers, No Smoking Home, Parking |
| Parking Space Total | 1 |
| Plan | 1911770 |
| View Type | View |
Building
| Bathroom Total | 3 |
| Bedrooms Above Ground | 3 |
| Bedrooms Total | 3 |
| Appliances | Refrigerator, Gas Stove(s), Dishwasher, Humidifier, Hood Fan, Window Coverings, Garage Door Opener, Washer/dryer Stack-up |
| Basement Development | Finished |
| Basement Type | Full (finished) |
| Constructed Date | 2018 |
| Construction Material | Wood Frame |
| Construction Style Attachment | Attached |
| Cooling Type | None |
| Exterior Finish | Composite Siding, Stone, Stucco |
| Flooring Type | Carpeted, Ceramic Tile, Hardwood |
| Foundation Type | Poured Concrete |
| Half Bath Total | 1 |
| Heating Fuel | Natural Gas |
| Heating Type | Forced Air |
| Size Interior | 1,613 Ft2 |
| Total Finished Area | 1613 Sqft |
| Type | Row / Townhouse |
Parking
| Attached Garage | 1 |
Land
| Acreage | No |
| Fence Type | Not Fenced |
| Land Amenities | Golf Course, Park, Playground, Schools, Shopping |
| Landscape Features | Landscaped |
| Size Total Text | Unknown |
| Zoning Description | M-c1 |
Rooms
| Level | Type | Length | Width | Dimensions |
|---|---|---|---|---|
| Second Level | Kitchen | 12.25 Ft x 8.67 Ft | ||
| Second Level | Dining Room | 12.25 Ft x 7.42 Ft | ||
| Second Level | 2pc Bathroom | 8.83 Ft x 4.92 Ft | ||
| Third Level | Bedroom | 12.33 Ft x 10.33 Ft | ||
| Third Level | 4pc Bathroom | 8.92 Ft x 4.92 Ft | ||
| Fourth Level | Primary Bedroom | 21.33 Ft x 12.33 Ft | ||
| Fourth Level | 3pc Bathroom | 8.83 Ft x 4.92 Ft | ||
| Fifth Level | Bedroom | 12.33 Ft x 11.58 Ft | ||
| Basement | Recreational, Games Room | 13.00 Ft x 11.50 Ft | ||
| Main Level | Living Room | 12.25 Ft x 17.83 Ft |
https://www.realtor.ca/real-estate/29044212/113-408-27-avenue-ne-calgary-winston-heightsmountview
Contact Us
Contact us for more information
