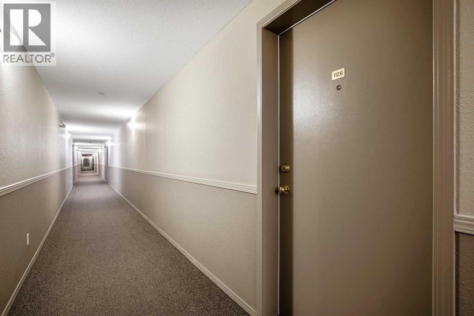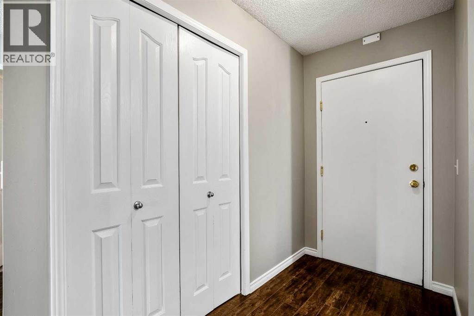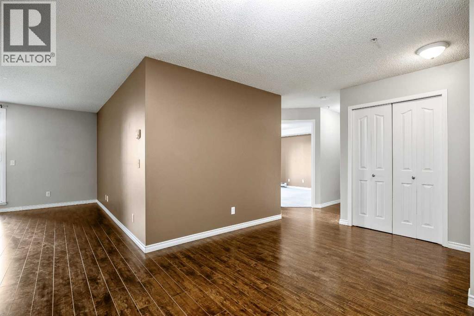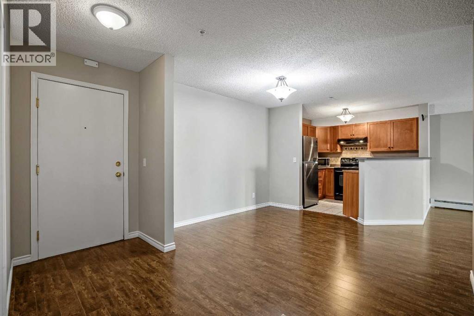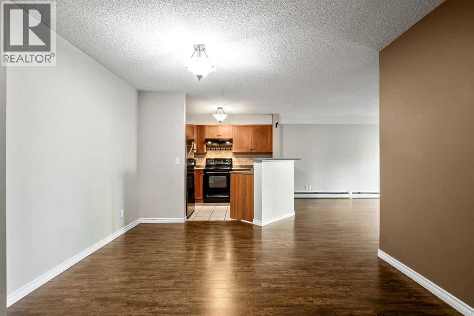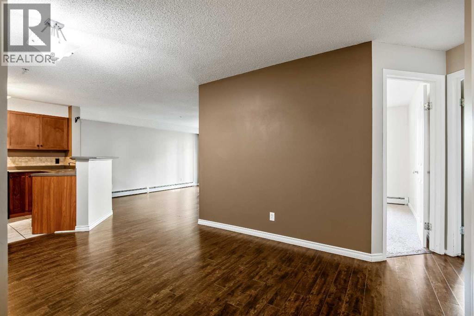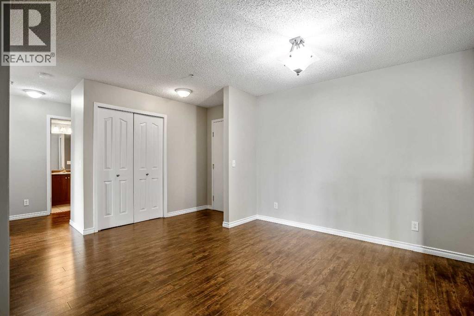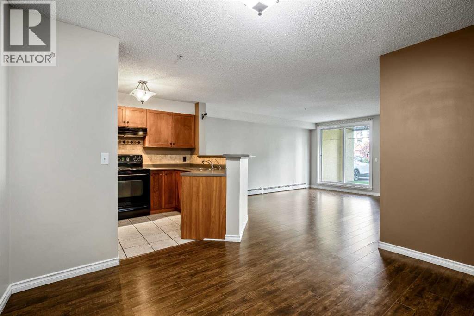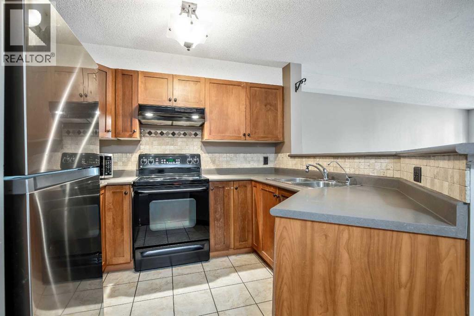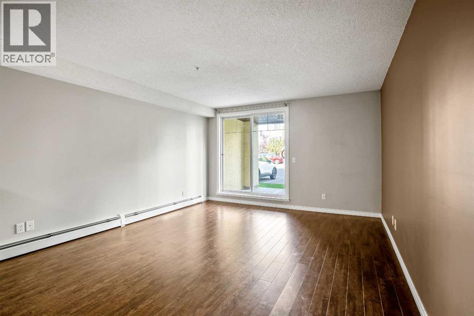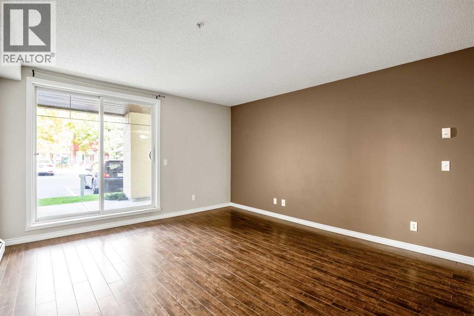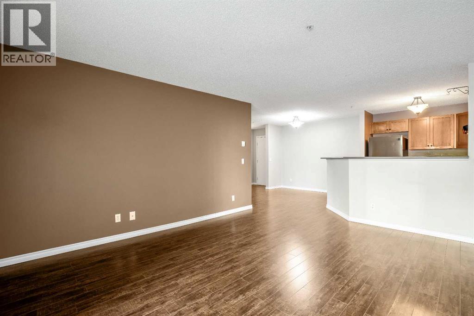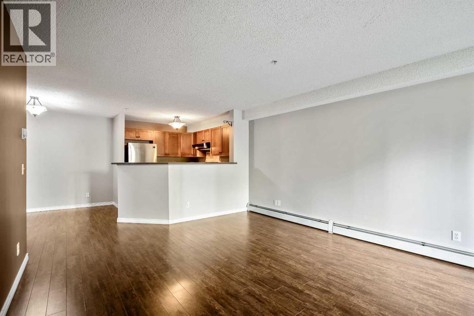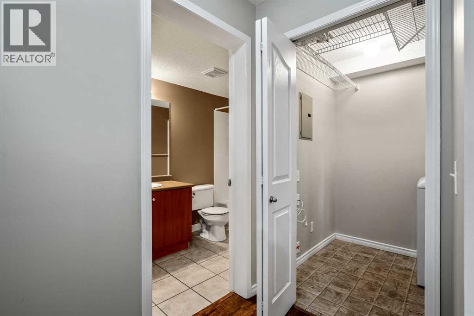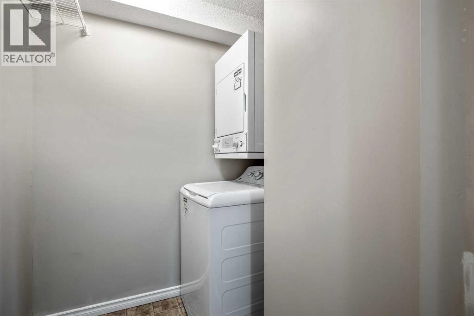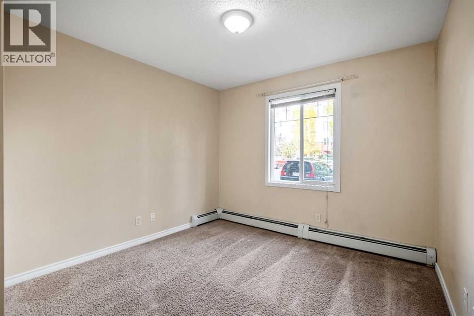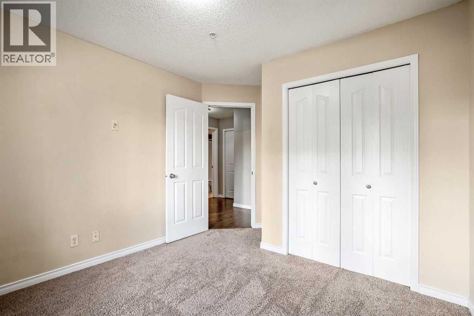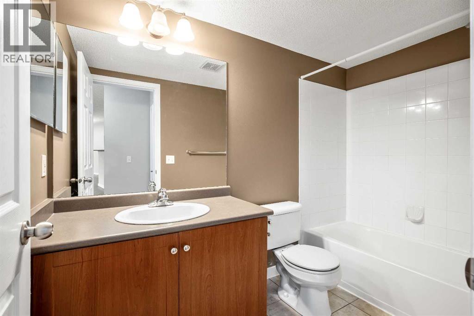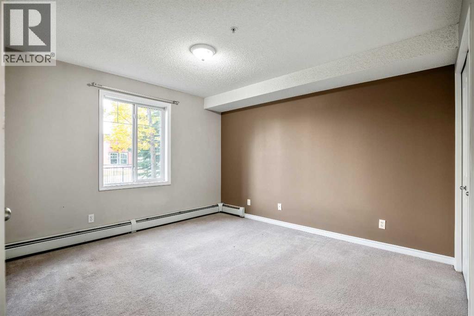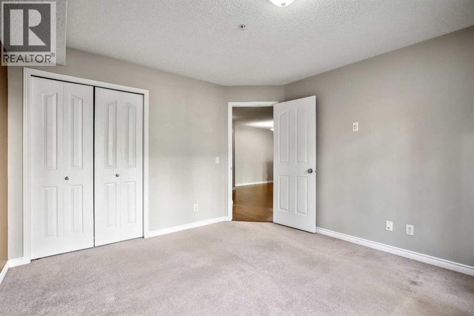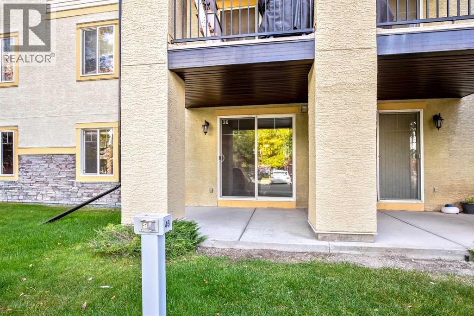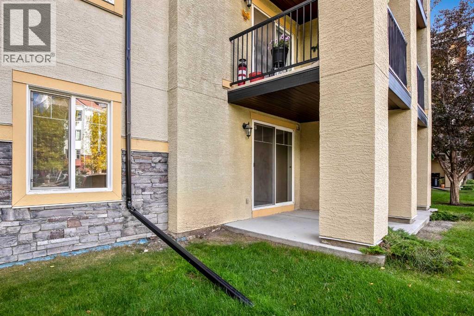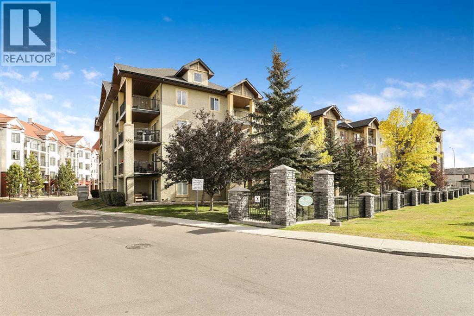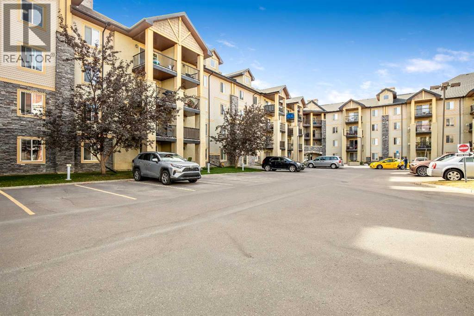1126, 8810 Royal Birch Boulevard Nw Calgary, Alberta T3G 6A9
$299,999Maintenance, Condominium Amenities, Common Area Maintenance, Electricity, Heat, Insurance, Ground Maintenance, Property Management, Reserve Fund Contributions, Sewer, Waste Removal, Water
$446 Monthly
Maintenance, Condominium Amenities, Common Area Maintenance, Electricity, Heat, Insurance, Ground Maintenance, Property Management, Reserve Fund Contributions, Sewer, Waste Removal, Water
$446 MonthlyALL UTILITIES INCLUDED – Prime Location!Welcome to this bright and well-maintained 2-bedroom, 1 bathroom ground-floor condo in the heart of Royal Oak. Features an open-concept layout, large bedrooms and spacious laundry/storage room. This unit offers easy living with no stairs and direct access. The functional kitchen is ideally located for entertaining friends and family, while the spacious living area opens to a beautiful patio.Enjoy the convenience of surface parking and a dedicated storage unit. Located in a quiet, well-managed building that is pet free as of April 2025. Close to shopping, public transit, parks, and all essential amenities. A perfect opportunity for investors—book your showing today! (id:57810)
Property Details
| MLS® Number | A2261900 |
| Property Type | Single Family |
| Community Name | Royal Oak |
| Amenities Near By | Park, Playground, Schools, Shopping |
| Community Features | Pets Not Allowed |
| Features | Closet Organizers, No Animal Home, No Smoking Home, Parking |
| Parking Space Total | 1 |
| Plan | 0511964 |
Building
| Bathroom Total | 1 |
| Bedrooms Above Ground | 2 |
| Bedrooms Total | 2 |
| Appliances | Refrigerator, Range - Electric, Dishwasher, Microwave, Hood Fan, Window Coverings, Washer/dryer Stack-up |
| Constructed Date | 2005 |
| Construction Style Attachment | Attached |
| Cooling Type | None |
| Exterior Finish | Stone, Stucco |
| Flooring Type | Carpeted, Ceramic Tile, Laminate |
| Heating Type | Baseboard Heaters |
| Stories Total | 4 |
| Size Interior | 859 Ft2 |
| Total Finished Area | 858.83 Sqft |
| Type | Apartment |
Land
| Acreage | No |
| Land Amenities | Park, Playground, Schools, Shopping |
| Size Total Text | Unknown |
| Zoning Description | M-c2 D120 |
Rooms
| Level | Type | Length | Width | Dimensions |
|---|---|---|---|---|
| Main Level | Other | 4.33 Ft x 8.33 Ft | ||
| Main Level | Dining Room | 10.00 Ft x 11.33 Ft | ||
| Main Level | Kitchen | 9.33 Ft x 10.08 Ft | ||
| Main Level | Living Room | 12.83 Ft x 14.83 Ft | ||
| Main Level | Primary Bedroom | 11.33 Ft x 12.17 Ft | ||
| Main Level | Bedroom | 9.83 Ft x 10.08 Ft | ||
| Main Level | Laundry Room | 5.42 Ft x 6.08 Ft | ||
| Main Level | 4pc Bathroom | .00 Ft x .00 Ft |
https://www.realtor.ca/real-estate/28975142/1126-8810-royal-birch-boulevard-nw-calgary-royal-oak
Contact Us
Contact us for more information

