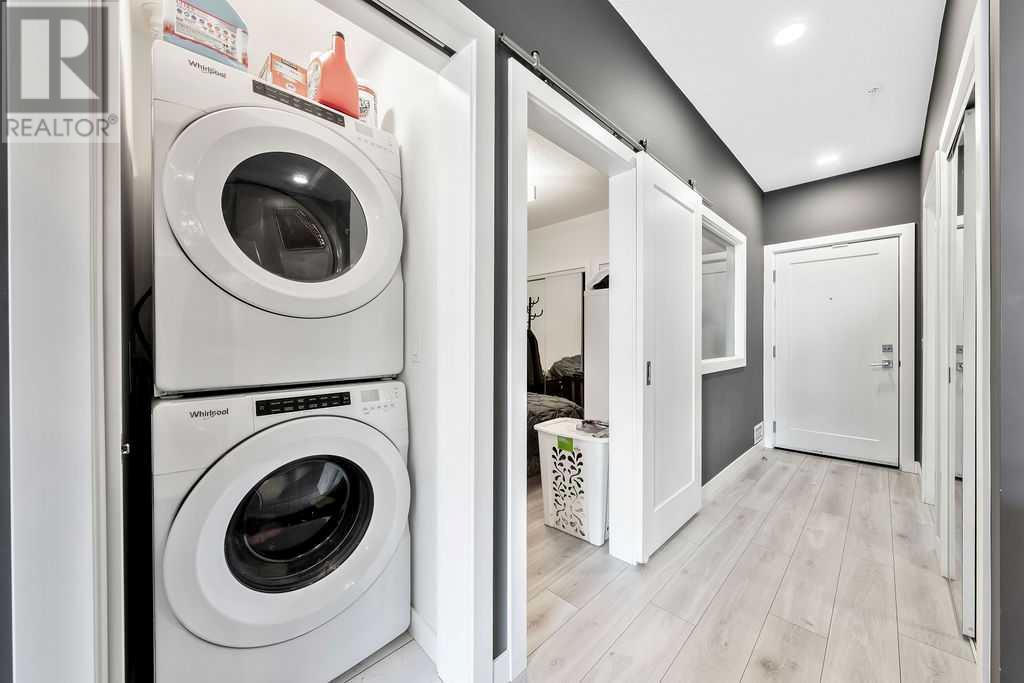1126, 76 Cornerstone Passage Ne Calgary, Alberta T3N 0Y5
$317,990Maintenance, Common Area Maintenance, Electricity, Property Management, Reserve Fund Contributions, Sewer, Waste Removal, Water
$407.17 Monthly
Maintenance, Common Area Maintenance, Electricity, Property Management, Reserve Fund Contributions, Sewer, Waste Removal, Water
$407.17 Monthly**OPEN HOUSE - Saturday February 22 - 1:00PM - 3:00PM** Discover the Perfect Blend of Style, Comfort, and Convenience in this 2-Bedroom, 2-Bathroom condo at Legends at Cornerstone in Calgary! Designed for Modern Living, this home features High Ceilings, Elegant Laminate wood-style flooring, and a Contemporary Stainless Steel Appliance Package in the Open-Concept Kitchen. The Spacious Primary Bedroom boasts a Walk-In Closet and a Private Ensuite Bathroom, while the Second Bedroom offers Versatility for Guests. ADDED Bonus - a Cute Office Area just off the Kitchen! This condo has Premium Conveniences Including a TITLED Underground Parking stall (Secure and Video Monitored), a Separate Storage Locker, and access to Exclusive Amenities such as a state-of-the-art Fitness Center, a Dedicated Yoga and Spin Room, and an On-Site Pet Spa. Located in the Cornerstone community, this home is close to transit, 15 minutes to Calgary International Airport, 20 minutes to Downtown Calgary and Close to Multiple Schools! Ideal for First-Time Homebuyers or Real Estate Investors, this property offers Excellent Value in a Growing Market. Don’t miss this opportunity—Schedule Your Private Showing Today! (id:57810)
Open House
This property has open houses!
1:00 pm
Ends at:3:00 pm
Property Details
| MLS® Number | A2193699 |
| Property Type | Single Family |
| Community Name | Cornerstone |
| Amenities Near By | Park, Playground, Schools, Shopping |
| Community Features | Pets Allowed With Restrictions |
| Features | See Remarks, Parking |
| Parking Space Total | 1 |
| Plan | 1812137 |
Building
| Bathroom Total | 2 |
| Bedrooms Above Ground | 2 |
| Bedrooms Total | 2 |
| Amenities | Exercise Centre |
| Appliances | Refrigerator, Dishwasher, Stove, Microwave Range Hood Combo, Washer/dryer Stack-up |
| Constructed Date | 2019 |
| Construction Material | Wood Frame |
| Construction Style Attachment | Attached |
| Cooling Type | None |
| Exterior Finish | Stone, Vinyl Siding |
| Flooring Type | Laminate, Tile |
| Heating Type | Baseboard Heaters |
| Stories Total | 4 |
| Size Interior | 705 Ft2 |
| Total Finished Area | 705.25 Sqft |
| Type | Apartment |
Parking
| Underground |
Land
| Acreage | No |
| Land Amenities | Park, Playground, Schools, Shopping |
| Size Total Text | Unknown |
| Zoning Description | M-1 |
Rooms
| Level | Type | Length | Width | Dimensions |
|---|---|---|---|---|
| Main Level | Living Room | 9.58 Ft x 12.08 Ft | ||
| Main Level | Other | 11.50 Ft x 11.50 Ft | ||
| Main Level | Other | 3.67 Ft x 9.83 Ft | ||
| Main Level | Primary Bedroom | 10.17 Ft x 10.17 Ft | ||
| Main Level | Bedroom | 9.58 Ft x 10.17 Ft | ||
| Main Level | Laundry Room | 2.42 Ft x 4.00 Ft | ||
| Main Level | 4pc Bathroom | 4.83 Ft x 7.67 Ft | ||
| Main Level | 4pc Bathroom | 4.83 Ft x 7.83 Ft | ||
| Main Level | Other | 4.58 Ft x 10.00 Ft |
https://www.realtor.ca/real-estate/27915271/1126-76-cornerstone-passage-ne-calgary-cornerstone
Contact Us
Contact us for more information


















