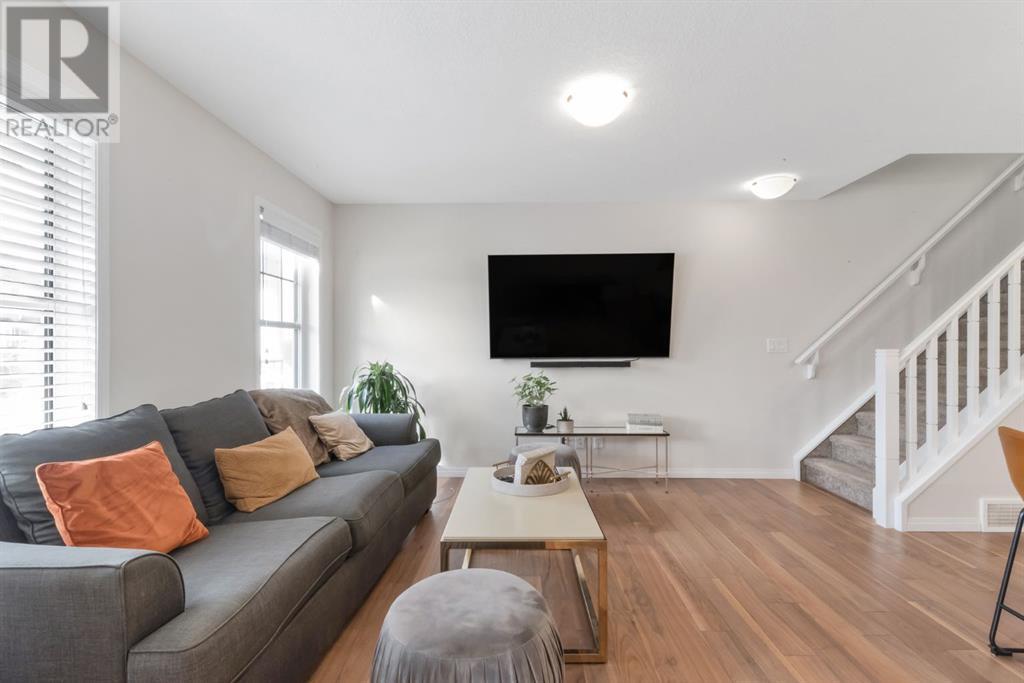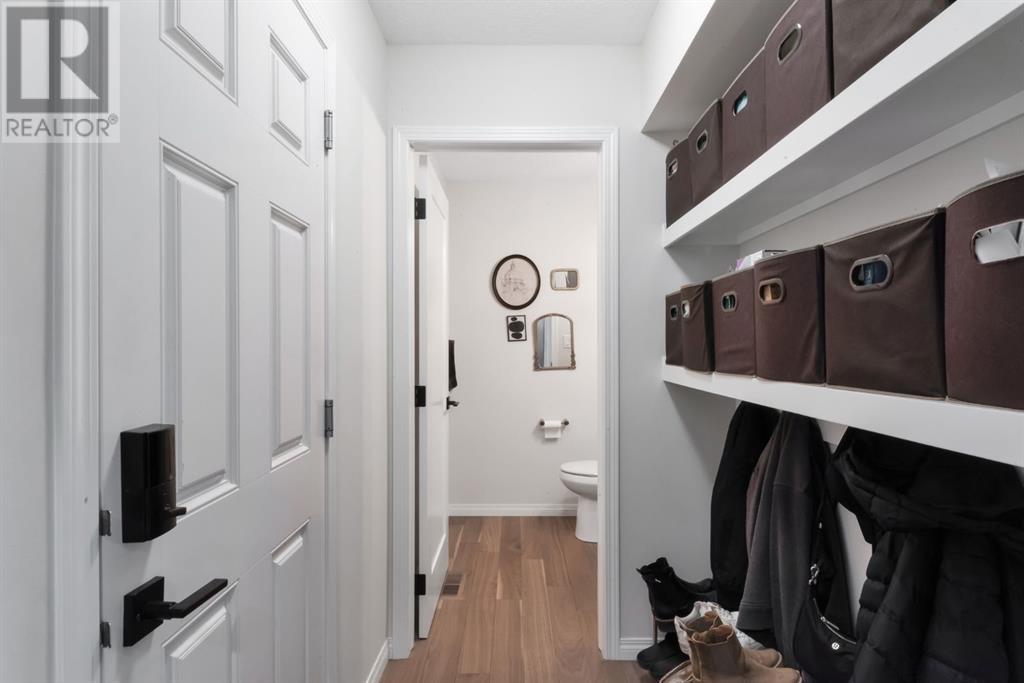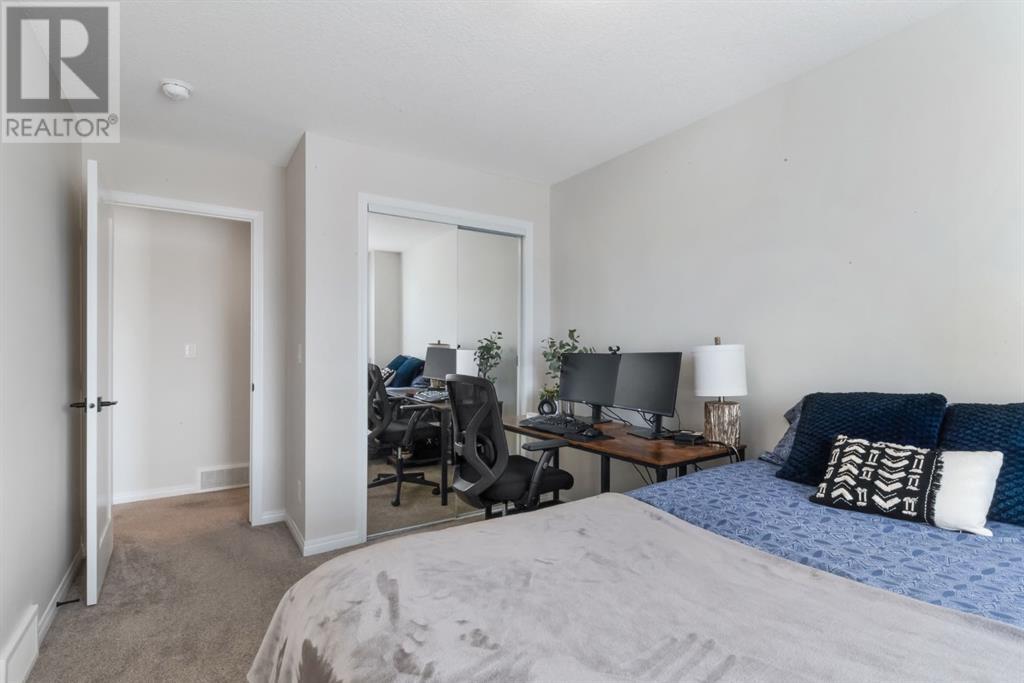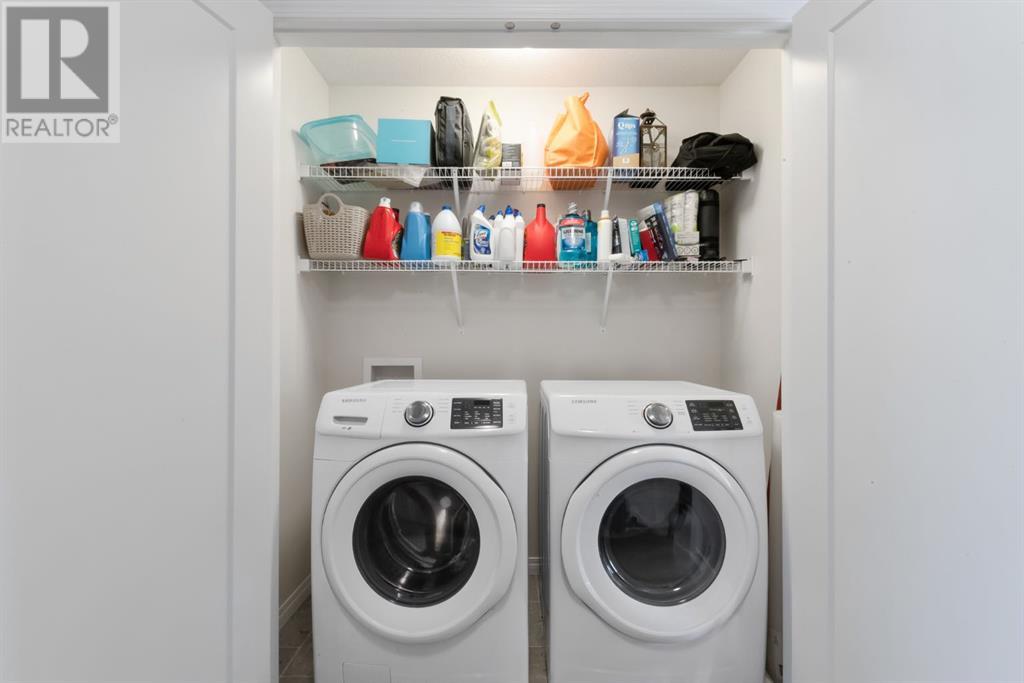3 Bedroom
3 Bathroom
1,450 ft2
None
Forced Air
$534,999
SIGNIFICANT PRICE DROP!.........Welcome to this stunning, NO CONDO FEE, FULLY UPGRADED 3-bedroom, 2.5-bathroom townhome, offering 1,450 sq. ft. of thoughtfully designed living space in the sought-after community of Carrington NW, Calgary. Boasting luxury finishes, a spacious LAYOUT, and a DOUBLE ATTACHED GARAGE, this home is perfect for families, professionals, or investors seeking modern comfort and convenience.Step inside to discover a bright and OPEN-CONCEPT main floor, featuring upgraded HARDWOOD flooring, designer LIGHTING, and expansive windows that flood the space with NATURAL light. The gourmet kitchen is a true showstopper, complete with UPGRADED cabinetry, premium stainless steel appliances, and a stunning upgraded QUARTZ island with seating—perfect for entertaining. The adjacent dining and living areas offer a warm and inviting atmosphere, while a stylish half-bathroom with UPGRADED tiles completes the main level.Upstairs, the spacious primary suite provides a WALK-IN closet and a SPA-like ENSUITE, offering a serene retreat. Two additional generously sized bedrooms provide ample space for family, guests, or a home office. A BONUS ROOM adds valuable extra living space and leads to a PRIVATE BALCONY, perfect for unwinding. The upper level is completed with a full bathroom and a convenient laundry area for added functionality.The double attached garage ensures secure parking and additional storage, while the unfinished basement, complete with a washroom rough-in, offers endless possibilities for future development.Nestled in one of Calgary’s most desirable communities, this home is just minutes from parks, playgrounds, pathways, shopping, dining, and top-rated schools. With quick access to Stoney Trail and major roadways, commuting is effortless.Don't miss out on this fully upgraded, move-in-ready townhome in Carrington NW! Contact today to schedule a private viewing. (id:57810)
Property Details
|
MLS® Number
|
A2205590 |
|
Property Type
|
Single Family |
|
Neigbourhood
|
Carrington |
|
Community Name
|
Carrington |
|
Amenities Near By
|
Park, Playground, Schools, Shopping |
|
Features
|
Back Lane, No Animal Home, No Smoking Home |
|
Parking Space Total
|
2 |
|
Plan
|
1810797 |
Building
|
Bathroom Total
|
3 |
|
Bedrooms Above Ground
|
3 |
|
Bedrooms Total
|
3 |
|
Appliances
|
Refrigerator, Gas Stove(s), Dishwasher, Microwave Range Hood Combo, Window Coverings, Garage Door Opener, Washer & Dryer |
|
Basement Development
|
Unfinished |
|
Basement Type
|
Full (unfinished) |
|
Constructed Date
|
2019 |
|
Construction Material
|
Poured Concrete, Wood Frame |
|
Construction Style Attachment
|
Attached |
|
Cooling Type
|
None |
|
Exterior Finish
|
Concrete, Vinyl Siding |
|
Flooring Type
|
Hardwood |
|
Foundation Type
|
Poured Concrete |
|
Half Bath Total
|
1 |
|
Heating Fuel
|
Natural Gas |
|
Heating Type
|
Forced Air |
|
Stories Total
|
2 |
|
Size Interior
|
1,450 Ft2 |
|
Total Finished Area
|
1450 Sqft |
|
Type
|
Row / Townhouse |
Parking
Land
|
Acreage
|
No |
|
Fence Type
|
Not Fenced |
|
Land Amenities
|
Park, Playground, Schools, Shopping |
|
Size Frontage
|
6.05 M |
|
Size Irregular
|
120.00 |
|
Size Total
|
120 M2|0-4,050 Sqft |
|
Size Total Text
|
120 M2|0-4,050 Sqft |
|
Zoning Description
|
Dc |
Rooms
| Level |
Type |
Length |
Width |
Dimensions |
|
Main Level |
Living Room |
|
|
3.53 M x 3.33 M |
|
Main Level |
Kitchen |
|
|
3.58 M x 2.74 M |
|
Main Level |
Dining Room |
|
|
2.87 M x 2.19 M |
|
Main Level |
2pc Bathroom |
|
|
1.65 M x 1.52 M |
|
Upper Level |
Primary Bedroom |
|
|
3.96 M x 3.05 M |
|
Upper Level |
4pc Bathroom |
|
|
2.90 M x 1.47 M |
|
Upper Level |
Other |
|
|
2.84 M x 1.45 M |
|
Upper Level |
Bedroom |
|
|
3.41 M x 2.82 M |
|
Upper Level |
Bedroom |
|
|
3.41 M x 2.84 M |
|
Upper Level |
4pc Bathroom |
|
|
3.02 M x 1.47 M |
|
Upper Level |
Laundry Room |
|
|
1.96 M x .86 M |
|
Upper Level |
Bonus Room |
|
|
4.42 M x 2.59 M |
|
Upper Level |
Other |
|
|
2.80 M x 2.72 M |
https://www.realtor.ca/real-estate/28073110/1124-140-avenue-nw-calgary-carrington

























