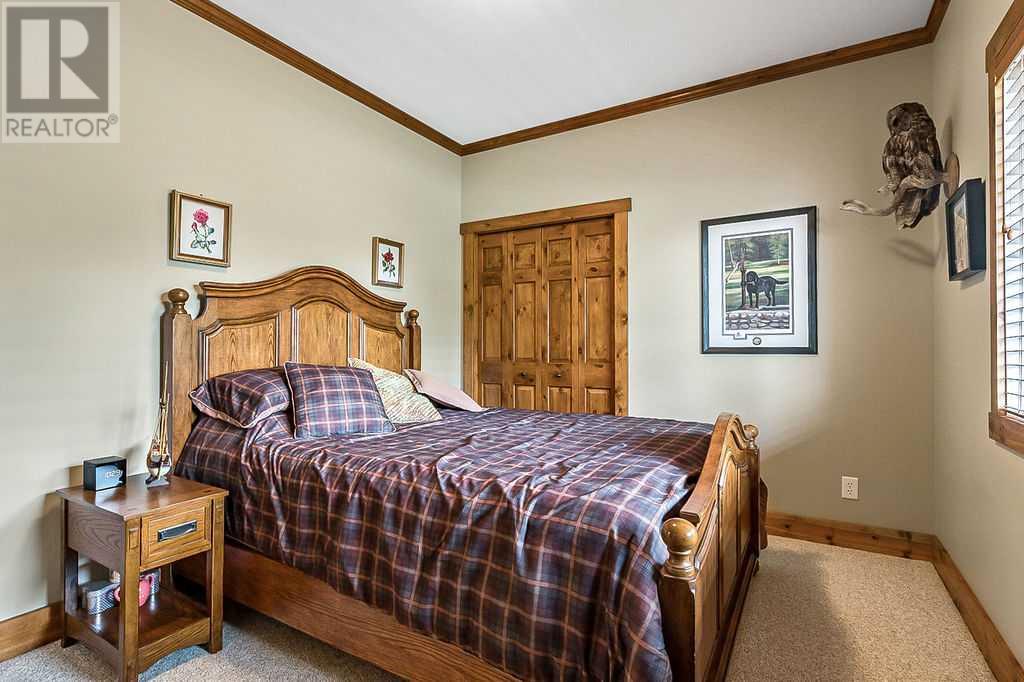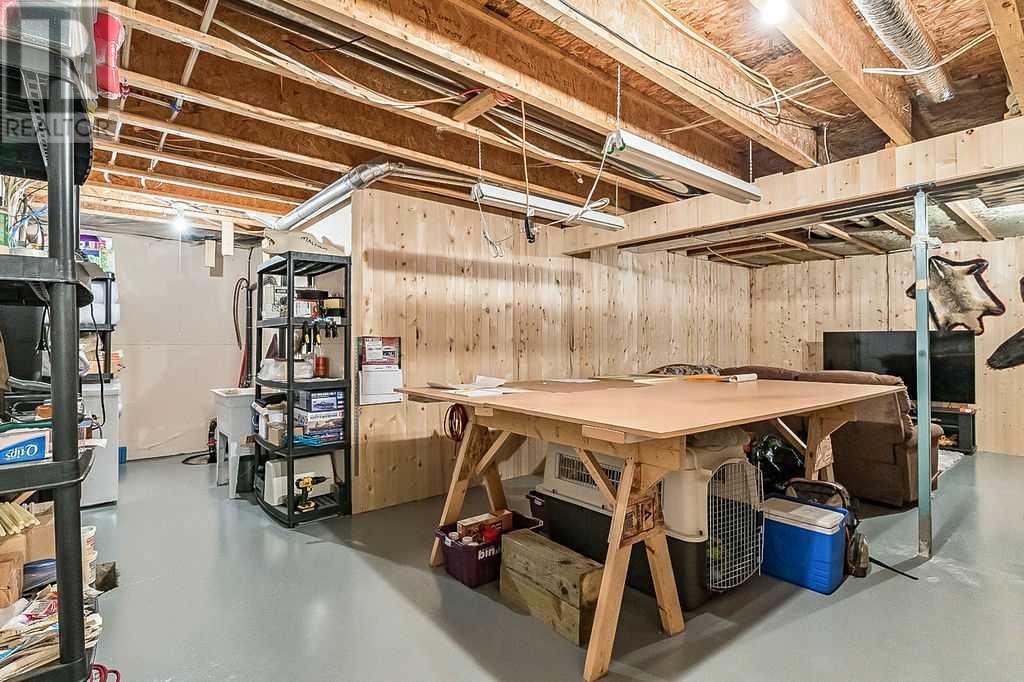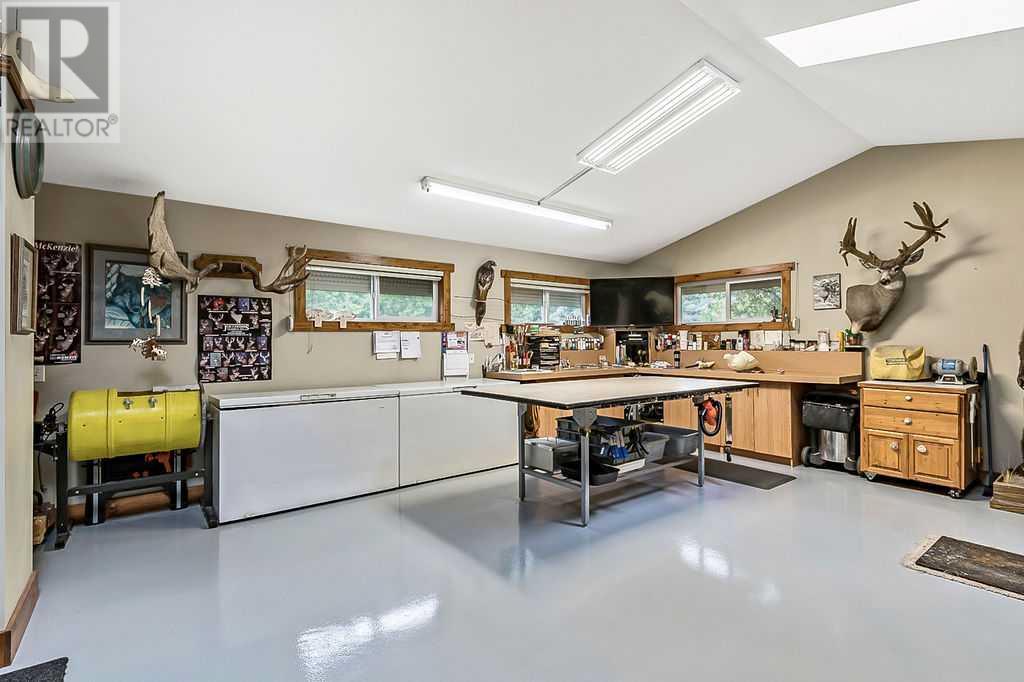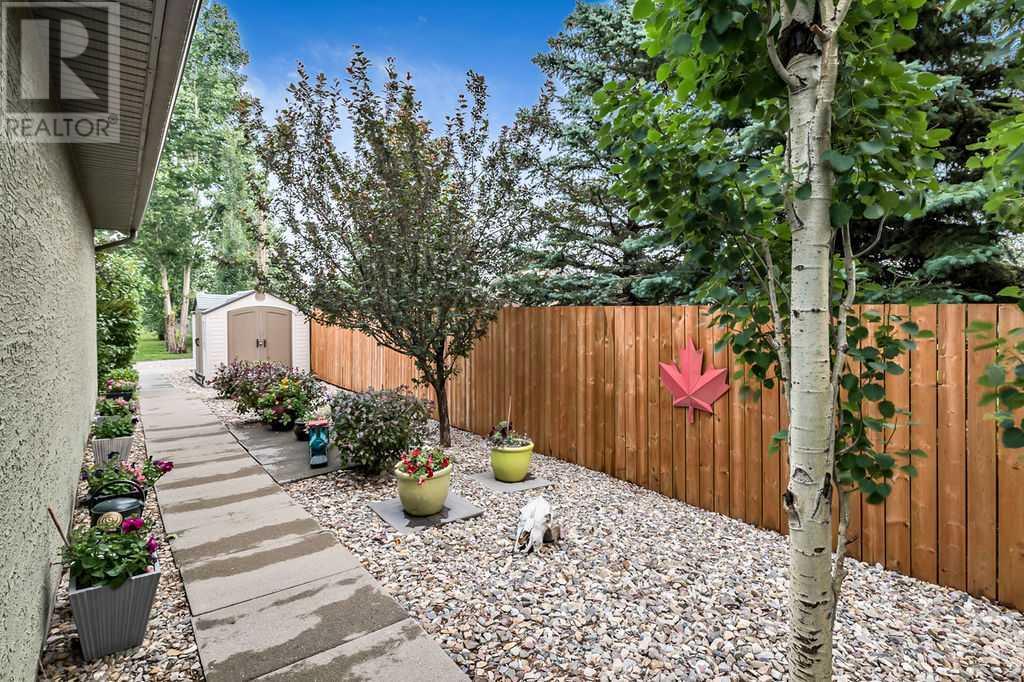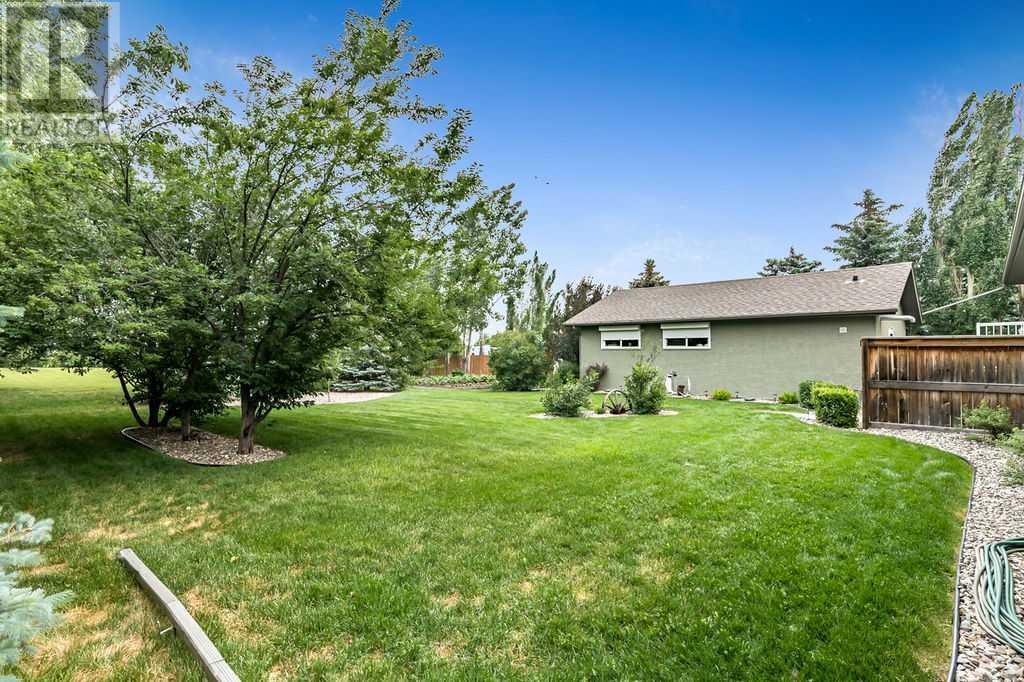3 Bedroom
2 Bathroom
1424 sqft
Bungalow
Fireplace
None
Forced Air
Fruit Trees, Garden Area, Landscaped
$675,000
This place is unbelievable. This is your chance to live on the most sought-after street in Claresholm, on a small acreage, right in town. This lot is 70% of an acre, it is beautifully landscaped, fully fenced, and there is even 30' x 22' heated shop out back with plumbing and a 2-piece washroom. You will not find a cleaner, more well cared for home. It's better than new. The curb appeal is impressive, but when you step inside, you will be greeted by soaring ceilings, and the most beautiful rustic yet elegant pine woodwork throughout. The living room features a beautiful stone fireplace with a timber mantle. Walk into the kitchen and take a minute to appreciate the stunning cabinetry with plenty of storage, a pantry, and pot drawers for convenient access to your belongings. Head down the hallway and check out the 3 main floor bedrooms. and take a few extra minutes to appreciate the primary suite. The closet doors, baseboards, casings, crown molding, and overall cleanliness is something to be seen. Ther lower level is unfinished for the most part and has a ton of potential for future development if desired. Check out the 660 square foot shop , also with vaulted ceilings, before heading out back to appreciate this massive, private, maturely landscaped oasis. Additional benefits include stucco siding, a good roof, excellent windows, RV parking, the home is wired for a backup generator, and the foundation is "ICF" (Insulated Concrete). Book a private viewing at your convenience before somebody else snaps this beauty up. (id:57810)
Property Details
|
MLS® Number
|
A2136632 |
|
Property Type
|
Single Family |
|
Amenities Near By
|
Golf Course |
|
Community Features
|
Golf Course Development |
|
Features
|
Cul-de-sac, Treed, Level |
|
Parking Space Total
|
6 |
|
Plan
|
0413176 |
Building
|
Bathroom Total
|
2 |
|
Bedrooms Above Ground
|
3 |
|
Bedrooms Total
|
3 |
|
Appliances
|
Washer, Refrigerator, Dishwasher, Stove, Dryer, Microwave, Window Coverings, Garage Door Opener |
|
Architectural Style
|
Bungalow |
|
Basement Development
|
Unfinished |
|
Basement Type
|
Full (unfinished) |
|
Constructed Date
|
2007 |
|
Construction Material
|
Wood Frame |
|
Construction Style Attachment
|
Detached |
|
Cooling Type
|
None |
|
Exterior Finish
|
Stucco |
|
Fireplace Present
|
Yes |
|
Fireplace Total
|
1 |
|
Flooring Type
|
Hardwood, Linoleum |
|
Foundation Type
|
See Remarks |
|
Heating Fuel
|
Natural Gas |
|
Heating Type
|
Forced Air |
|
Stories Total
|
1 |
|
Size Interior
|
1424 Sqft |
|
Total Finished Area
|
1424 Sqft |
|
Type
|
House |
Parking
|
Attached Garage
|
2 |
|
Garage
|
|
|
Heated Garage
|
|
|
Oversize
|
|
Land
|
Acreage
|
No |
|
Fence Type
|
Fence |
|
Land Amenities
|
Golf Course |
|
Landscape Features
|
Fruit Trees, Garden Area, Landscaped |
|
Size Depth
|
92.44 M |
|
Size Frontage
|
30.54 M |
|
Size Irregular
|
0.70 |
|
Size Total
|
0.7 Ac|21,780 - 32,669 Sqft (1/2 - 3/4 Ac) |
|
Size Total Text
|
0.7 Ac|21,780 - 32,669 Sqft (1/2 - 3/4 Ac) |
|
Zoning Description
|
R1 |
Rooms
| Level |
Type |
Length |
Width |
Dimensions |
|
Main Level |
Other |
|
|
4.58 Ft x 10.42 Ft |
|
Main Level |
Living Room |
|
|
13.17 Ft x 15.42 Ft |
|
Main Level |
Dining Room |
|
|
7.67 Ft x 10.25 Ft |
|
Main Level |
Kitchen |
|
|
13.25 Ft x 13.83 Ft |
|
Main Level |
Laundry Room |
|
|
6.83 Ft x 9.67 Ft |
|
Main Level |
Primary Bedroom |
|
|
12.00 Ft x 14.33 Ft |
|
Main Level |
Bedroom |
|
|
10.00 Ft x 12.00 Ft |
|
Main Level |
Bedroom |
|
|
10.00 Ft x 12.00 Ft |
|
Main Level |
4pc Bathroom |
|
|
4.83 Ft x 9.58 Ft |
|
Main Level |
4pc Bathroom |
|
|
7.75 Ft x 9.75 Ft |
https://www.realtor.ca/real-estate/26969832/112-derochie-drive-claresholm























