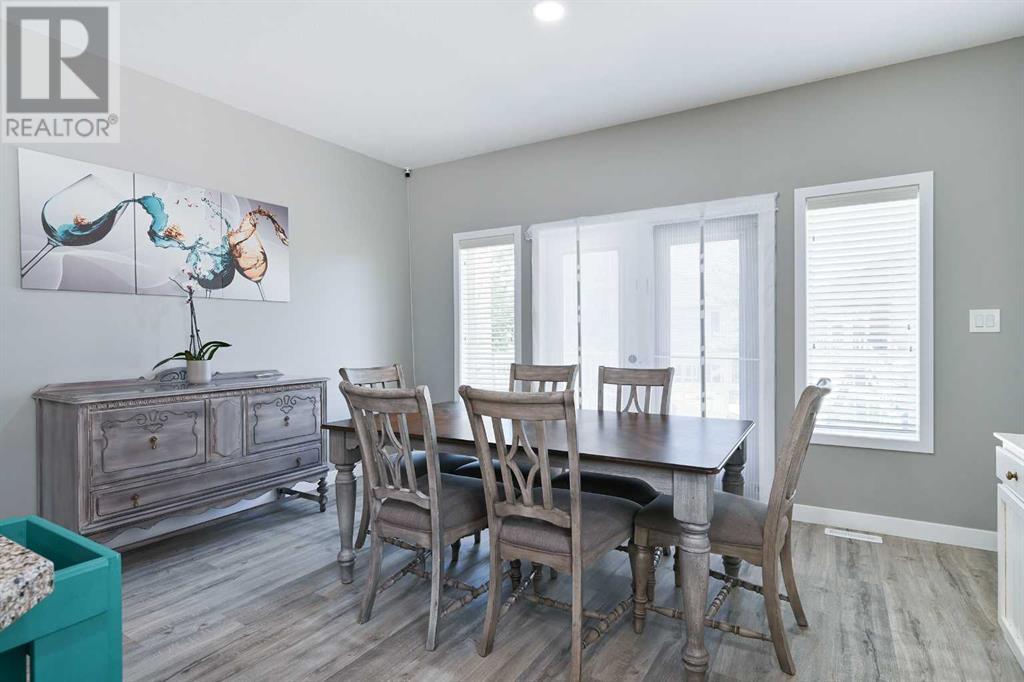112 Archer Drive Red Deer, Alberta T4R 3J4
$539,900Maintenance, Common Area Maintenance, Ground Maintenance, Property Management, Reserve Fund Contributions
$175 Monthly
Maintenance, Common Area Maintenance, Ground Maintenance, Property Management, Reserve Fund Contributions
$175 MonthlyWelcome to 112 Archer Drive, a true gem within the exclusive Lakeside Villas, a 40+ community nestled in Anders on the Lake, Red Deer. This beautifully maintained 4-bedroom, 3-bathroom bungalow seamlessly blends luxury and comfort, making it the perfect setting for your next chapter.As you step inside, you're greeted by a bright and inviting living space where high ceilings and expansive windows in the upper living room flood the home with natural light. This warm ambiance is further enhanced by a cozy gas fireplace, ideal for both relaxation and entertaining. The additional bedrooms and bathrooms provide ample space for family and visitors, ensuring everyone feels right at home. The primary bedroom serves as a tranquil retreat, complete with a walk-in closet and a luxurious 4-piece ensuite featuring a jacuzzi soaker tub—perfect for unwinding.The home also features a fully developed basement with heated flooring and abundant storage space, adding both practicality and comfort. For added convenience, the main floor includes a laundry area, making household chores easy and accessible.At the front of the property, a heated, attached double garage offers year-round convenience. Meanwhile, the back boasts a beautiful sun-drenched patio, equipped with an automatic awning to provide shade when needed. This serene outdoor space is perfect for enjoying your morning coffee or relaxing in the afternoon.With easy access to walking paths, shopping, dining, and recreational amenities, homes in this highly desirable community are rare and tend to sell quickly. Don’t miss your chance to own this fantastic property at 112 Archer Drive. Combining location, price, and quality, it offers an elegant and comfortable lifestyle that is truly exceptional. (id:57810)
Property Details
| MLS® Number | A2140962 |
| Property Type | Single Family |
| Community Name | Anders South |
| CommunityFeatures | Pets Allowed With Restrictions, Age Restrictions |
| ParkingSpaceTotal | 4 |
| Plan | 0224420 |
| Structure | Deck |
Building
| BathroomTotal | 3 |
| BedroomsAboveGround | 3 |
| BedroomsBelowGround | 1 |
| BedroomsTotal | 4 |
| Appliances | Refrigerator, Dishwasher, Oven, Microwave, Window Coverings, Washer & Dryer |
| ArchitecturalStyle | Bungalow |
| BasementDevelopment | Finished |
| BasementType | Full (finished) |
| ConstructedDate | 2006 |
| ConstructionMaterial | Wood Frame |
| ConstructionStyleAttachment | Detached |
| CoolingType | None |
| ExteriorFinish | Stone, Stucco |
| FireplacePresent | Yes |
| FireplaceTotal | 1 |
| FlooringType | Laminate, Vinyl |
| FoundationType | Poured Concrete |
| HeatingFuel | Natural Gas |
| HeatingType | Forced Air |
| StoriesTotal | 1 |
| SizeInterior | 1542.19 Sqft |
| TotalFinishedArea | 1542.19 Sqft |
| Type | House |
Parking
| Attached Garage | 2 |
Land
| Acreage | No |
| FenceType | Partially Fenced |
| LandscapeFeatures | Landscaped |
| SizeDepth | 32.64 M |
| SizeFrontage | 15 M |
| SizeIrregular | 5338.14 |
| SizeTotal | 5338.14 Sqft|4,051 - 7,250 Sqft |
| SizeTotalText | 5338.14 Sqft|4,051 - 7,250 Sqft |
| ZoningDescription | R1 |
Rooms
| Level | Type | Length | Width | Dimensions |
|---|---|---|---|---|
| Basement | 4pc Bathroom | 6.08 Ft x 10.33 Ft | ||
| Basement | Bedroom | 11.75 Ft x 11.75 Ft | ||
| Basement | Recreational, Games Room | 23.00 Ft x 35.83 Ft | ||
| Basement | Recreational, Games Room | 14.17 Ft x 17.92 Ft | ||
| Basement | Storage | 6.08 Ft x 10.33 Ft | ||
| Basement | Storage | 14.08 Ft x 7.08 Ft | ||
| Main Level | 4pc Bathroom | 4.83 Ft x 8.42 Ft | ||
| Main Level | 4pc Bathroom | 8.50 Ft x 8.83 Ft | ||
| Main Level | Bedroom | 10.67 Ft x 10.50 Ft | ||
| Main Level | Bedroom | 10.58 Ft x 9.83 Ft | ||
| Main Level | Dining Room | 14.83 Ft x 8.58 Ft | ||
| Main Level | Kitchen | 18.42 Ft x 13.33 Ft | ||
| Main Level | Living Room | 13.08 Ft x 17.00 Ft | ||
| Main Level | Primary Bedroom | 14.42 Ft x 16.08 Ft |
https://www.realtor.ca/real-estate/27035636/112-archer-drive-red-deer-anders-south
Interested?
Contact us for more information





















































