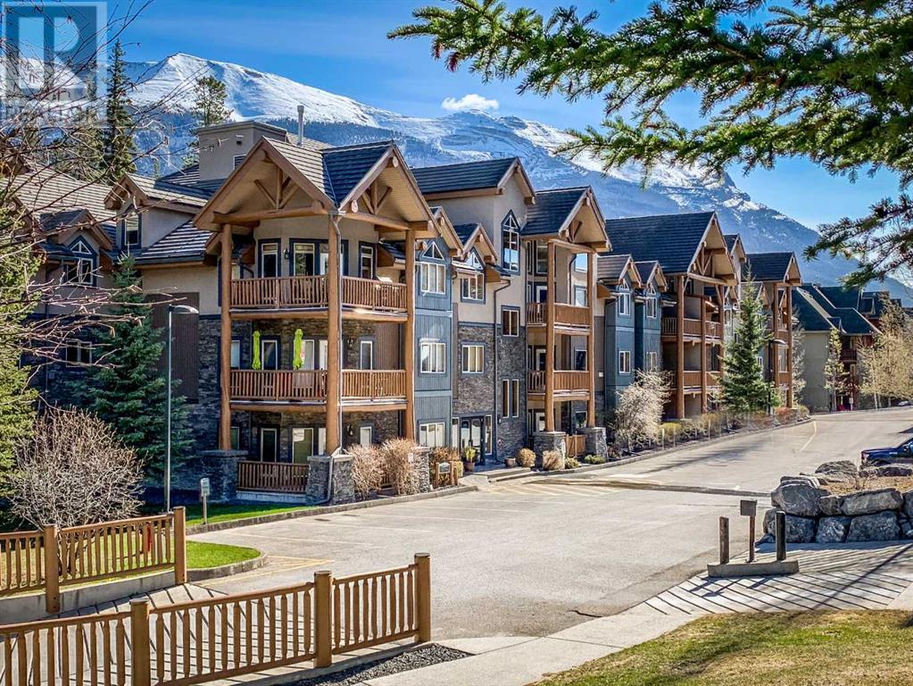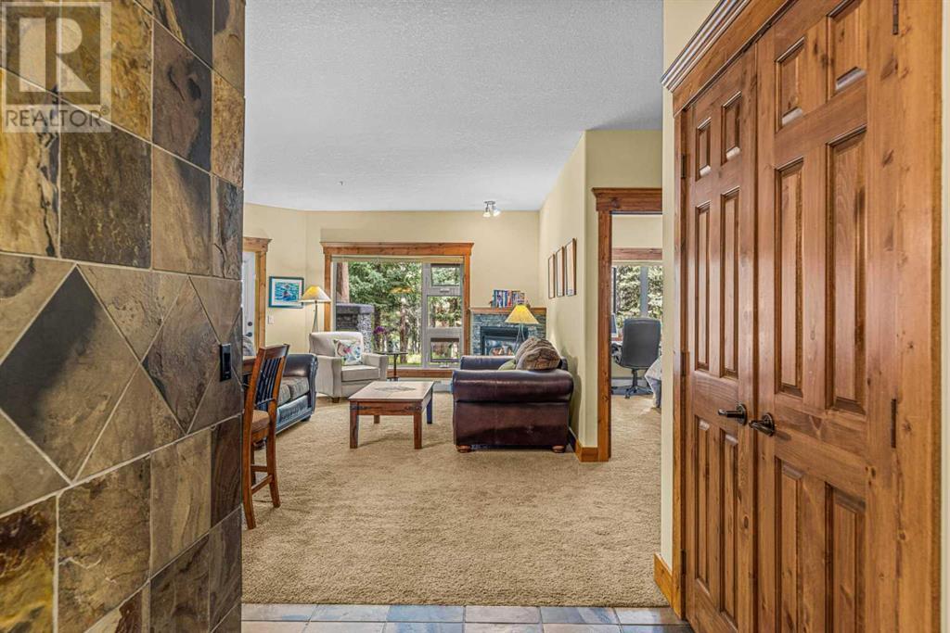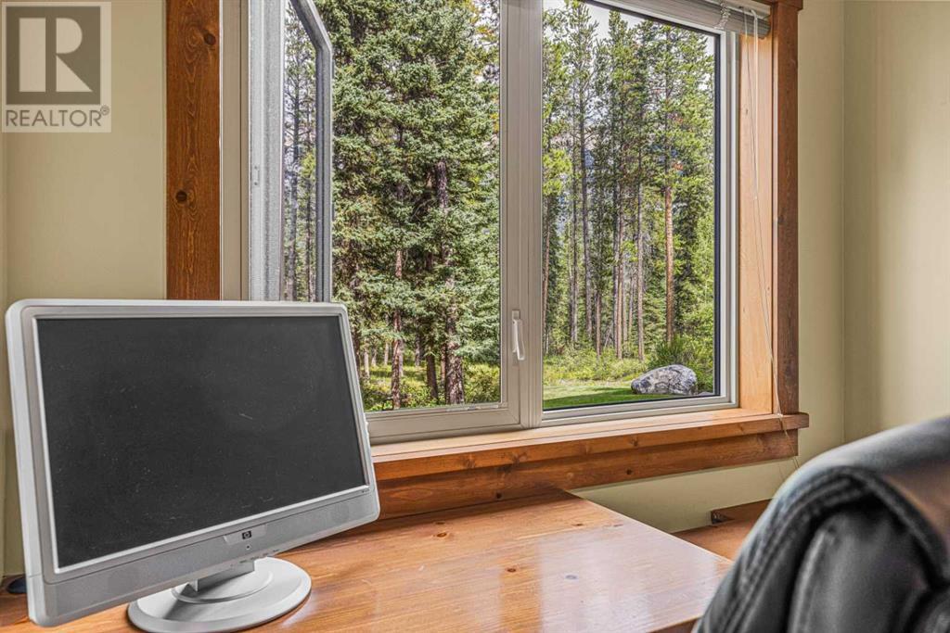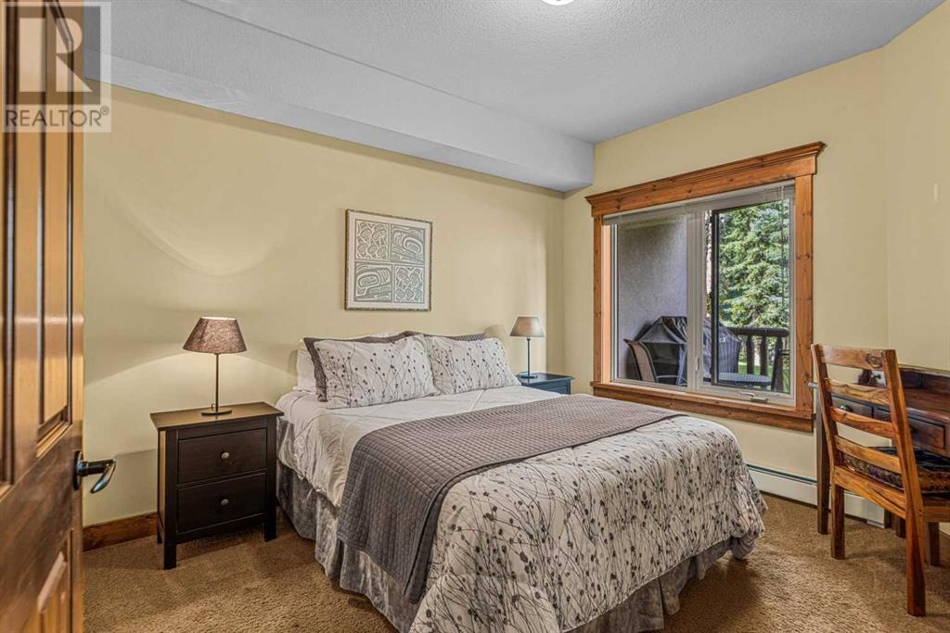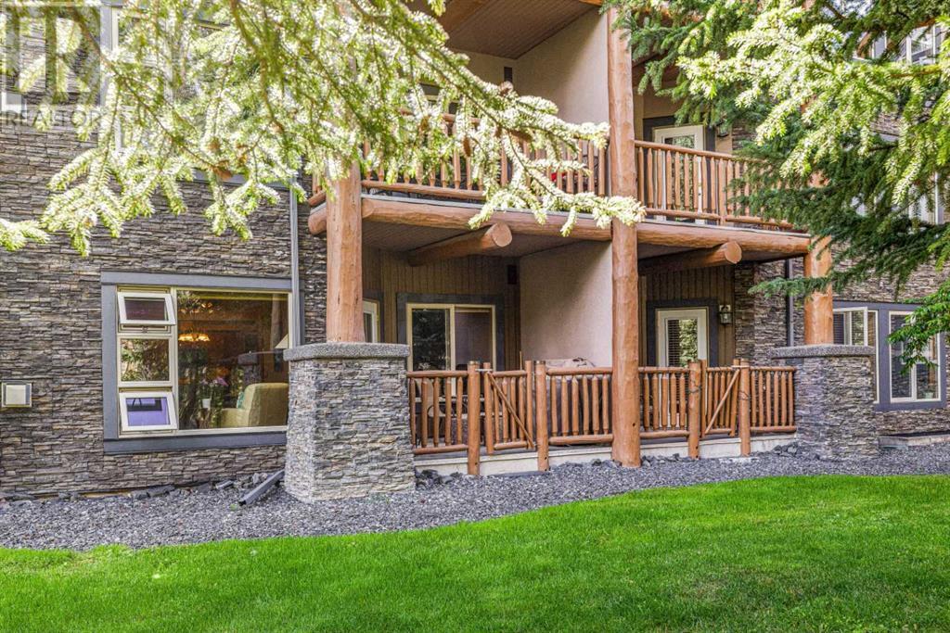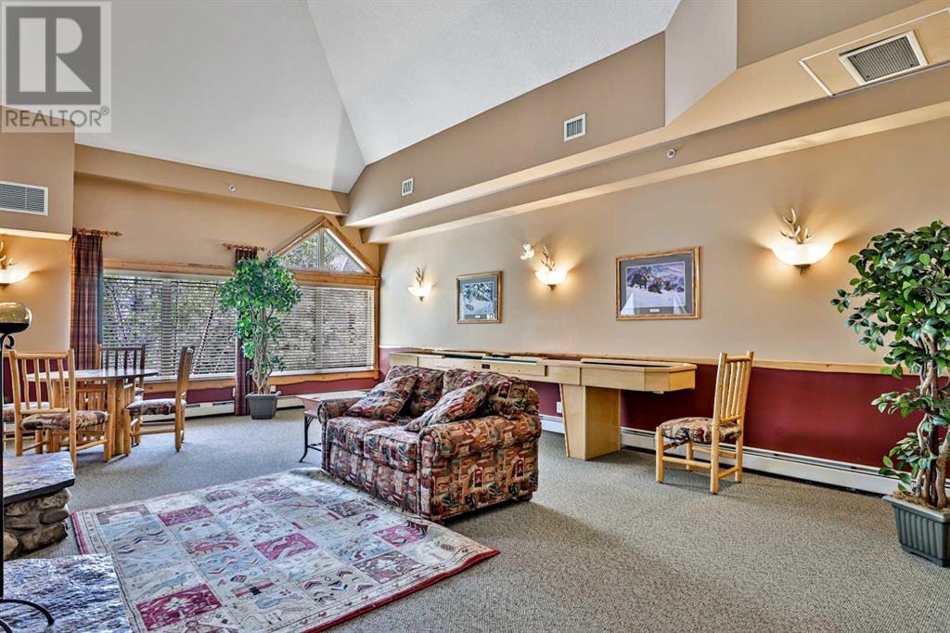112, 175 Crossbow Place Canmore, Alberta T1W 3H7
$649,900Maintenance, Common Area Maintenance, Electricity, Insurance, Ground Maintenance, Property Management, Reserve Fund Contributions, Waste Removal, Water
$960.27 Monthly
Maintenance, Common Area Maintenance, Electricity, Insurance, Ground Maintenance, Property Management, Reserve Fund Contributions, Waste Removal, Water
$960.27 MonthlyCharming Ground-Level Condo, forest Views by the Bow River! Welcome to this beautiful 2-bedroom, 2-bathroom ground-level condo that seamlessly blends comfort and nature. Step out onto your patio and be greeted by a pristine forest, just steps away from the Bow River. Perfect for outdoor enthusiasts, you can easily walk your small dog, enjoy serene nature walks, or go fly fishing at your convenience. Inside, the open-concept layout creates a spacious and inviting atmosphere, enhanced by a cozy gas fireplace that adds warmth and character. The home features upgraded trim and elegant slate finishes, making it as stylish as it is comfortable. Don't miss out on this unique opportunity to live in a tranquil setting with modern comforts. This complex has an adult 40 plus restriction (id:57810)
Property Details
| MLS® Number | A2161184 |
| Property Type | Single Family |
| Neigbourhood | Three Sisters Creek |
| Community Name | Three Sisters |
| CommunityFeatures | Pets Allowed With Restrictions, Age Restrictions |
| Features | No Smoking Home, Parking |
| ParkingSpaceTotal | 1 |
| Plan | 0410395 |
| Structure | See Remarks |
Building
| BathroomTotal | 2 |
| BedroomsAboveGround | 2 |
| BedroomsTotal | 2 |
| Amenities | Clubhouse, Exercise Centre, Swimming, Party Room, Recreation Centre, Whirlpool |
| Appliances | Refrigerator, Dishwasher, Stove, Dryer, Microwave Range Hood Combo, Washer & Dryer |
| ConstructedDate | 2004 |
| ConstructionMaterial | Wood Frame |
| ConstructionStyleAttachment | Attached |
| CoolingType | None |
| FireplacePresent | Yes |
| FireplaceTotal | 1 |
| FlooringType | Carpeted, Stone |
| FoundationType | Poured Concrete |
| HeatingFuel | Natural Gas |
| HeatingType | Baseboard Heaters |
| StoriesTotal | 3 |
| SizeInterior | 1045.03 Sqft |
| TotalFinishedArea | 1045.03 Sqft |
| Type | Apartment |
| UtilityWater | Municipal Water |
Land
| Acreage | No |
| Sewer | Municipal Sewage System |
| SizeTotalText | Unknown |
| ZoningDescription | Resmulti |
Rooms
| Level | Type | Length | Width | Dimensions |
|---|---|---|---|---|
| Main Level | Other | 10.25 Ft x 10.00 Ft | ||
| Main Level | Kitchen | 11.42 Ft x 10.83 Ft | ||
| Main Level | Dining Room | 20.00 Ft x 7.75 Ft | ||
| Main Level | Living Room | 15.08 Ft x 12.83 Ft | ||
| Main Level | Primary Bedroom | 10.50 Ft x 12.25 Ft | ||
| Main Level | Bedroom | 10.75 Ft x 14.42 Ft | ||
| Main Level | 4pc Bathroom | 8.67 Ft x 5.33 Ft | ||
| Main Level | 3pc Bathroom | 8.33 Ft x 5.83 Ft |
https://www.realtor.ca/real-estate/27340980/112-175-crossbow-place-canmore-three-sisters
Interested?
Contact us for more information
