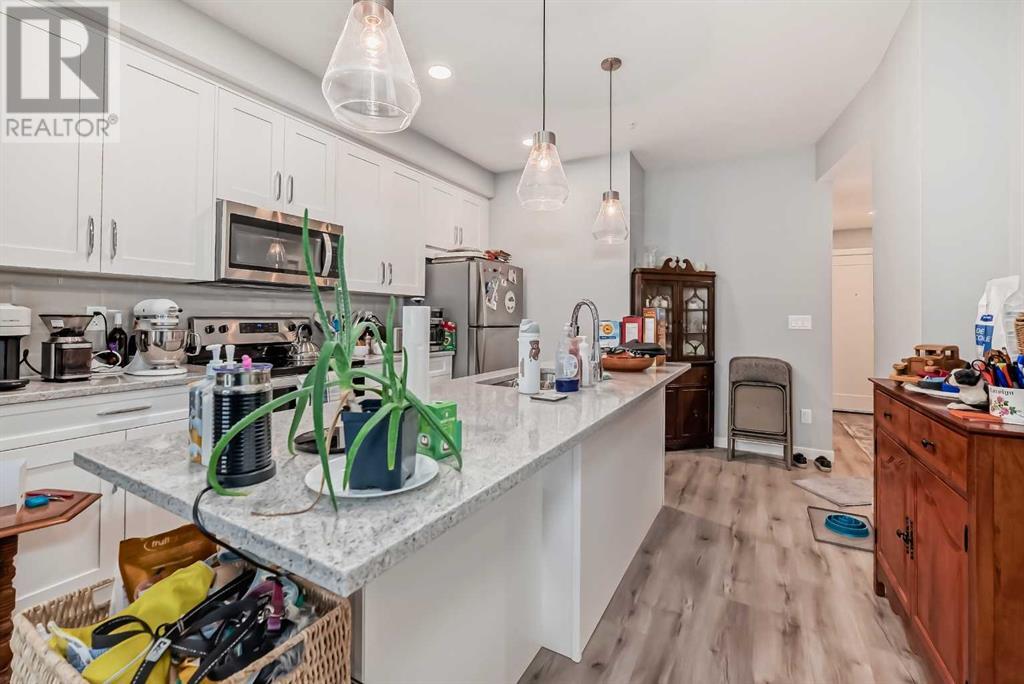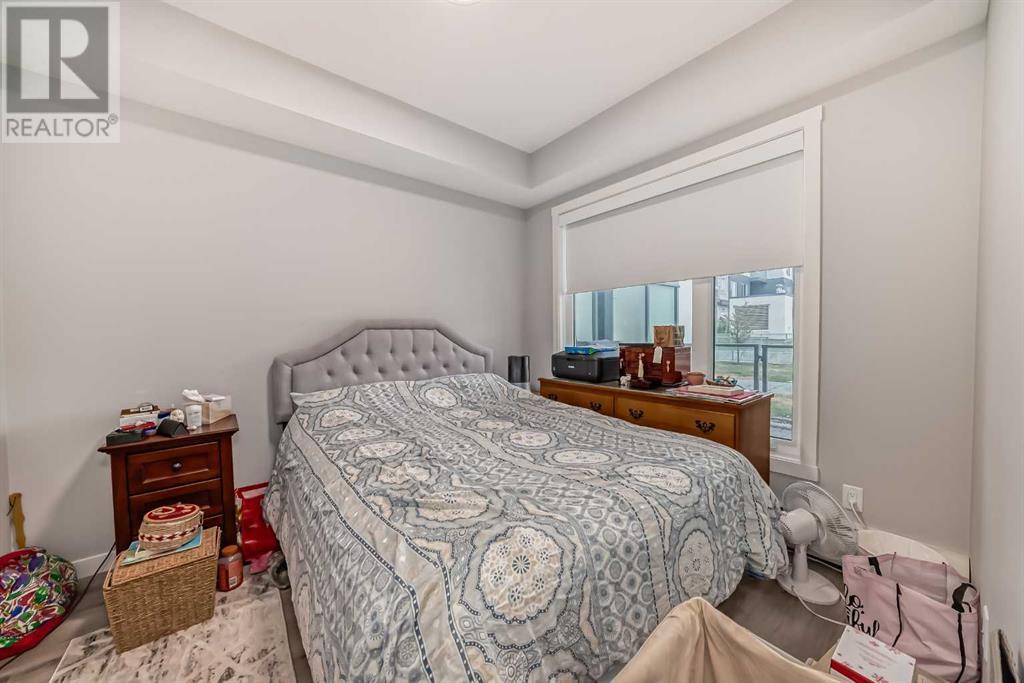112, 150 Shawnee Square Sw Calgary, Alberta T2Y 0T6
$337,000Maintenance, Caretaker, Common Area Maintenance, Heat, Insurance, Interior Maintenance, Property Management, Reserve Fund Contributions, Sewer, Waste Removal, Water
$375.54 Monthly
Maintenance, Caretaker, Common Area Maintenance, Heat, Insurance, Interior Maintenance, Property Management, Reserve Fund Contributions, Sewer, Waste Removal, Water
$375.54 MonthlyVacant unit - This 2 bedroom home in Shawnee Slopes could be yours! Not only do you have patio access but AC to keep you cool on those hot summer days. Enjoy this 2 bedroom condo with full-sized stacked laundry, gorgeous vinyl plank flooring throughout, immense kitchen cupboard space and titled parking and storage locker. This building was completed in 2022 and the location cannot be beaten - walk to Fish Creek Park, C-Train, local shops and playground. Short drive to shopping in either direction on Macleod Trail. (id:57810)
Property Details
| MLS® Number | A2159077 |
| Property Type | Single Family |
| Community Name | Shawnee Slopes |
| AmenitiesNearBy | Park, Playground, Schools, Shopping |
| CommunityFeatures | Pets Allowed With Restrictions |
| Features | Gas Bbq Hookup, Parking |
| ParkingSpaceTotal | 1 |
| Plan | 2011271 |
Building
| BathroomTotal | 1 |
| BedroomsAboveGround | 2 |
| BedroomsTotal | 2 |
| Appliances | Refrigerator, Oven - Electric, Window/sleeve Air Conditioner, Cooktop - Electric, Dishwasher, Microwave, Microwave Range Hood Combo, Window Coverings, Washer/dryer Stack-up |
| ArchitecturalStyle | Low Rise |
| ConstructedDate | 2022 |
| ConstructionStyleAttachment | Attached |
| CoolingType | See Remarks |
| FireProtection | Smoke Detectors, Full Sprinkler System |
| FlooringType | Vinyl Plank |
| FoundationType | Poured Concrete |
| HeatingFuel | Natural Gas |
| StoriesTotal | 4 |
| SizeInterior | 683.2 Sqft |
| TotalFinishedArea | 683.2 Sqft |
| Type | Apartment |
Parking
| Underground |
Land
| Acreage | No |
| LandAmenities | Park, Playground, Schools, Shopping |
| SizeTotalText | Unknown |
| ZoningDescription | Dc |
Rooms
| Level | Type | Length | Width | Dimensions |
|---|---|---|---|---|
| Main Level | Primary Bedroom | 10.33 Ft x 9.08 Ft | ||
| Main Level | Other | 4.33 Ft x 8.17 Ft | ||
| Main Level | 4pc Bathroom | 8.92 Ft x 5.58 Ft | ||
| Main Level | Bedroom | 7.83 Ft x 10.75 Ft | ||
| Main Level | Laundry Room | 4.50 Ft x 5.42 Ft | ||
| Main Level | Other | 12.50 Ft x 11.50 Ft | ||
| Main Level | Living Room | 11.25 Ft x 11.50 Ft | ||
| Main Level | Other | 8.42 Ft x 4.00 Ft |
https://www.realtor.ca/real-estate/27328324/112-150-shawnee-square-sw-calgary-shawnee-slopes
Interested?
Contact us for more information






































