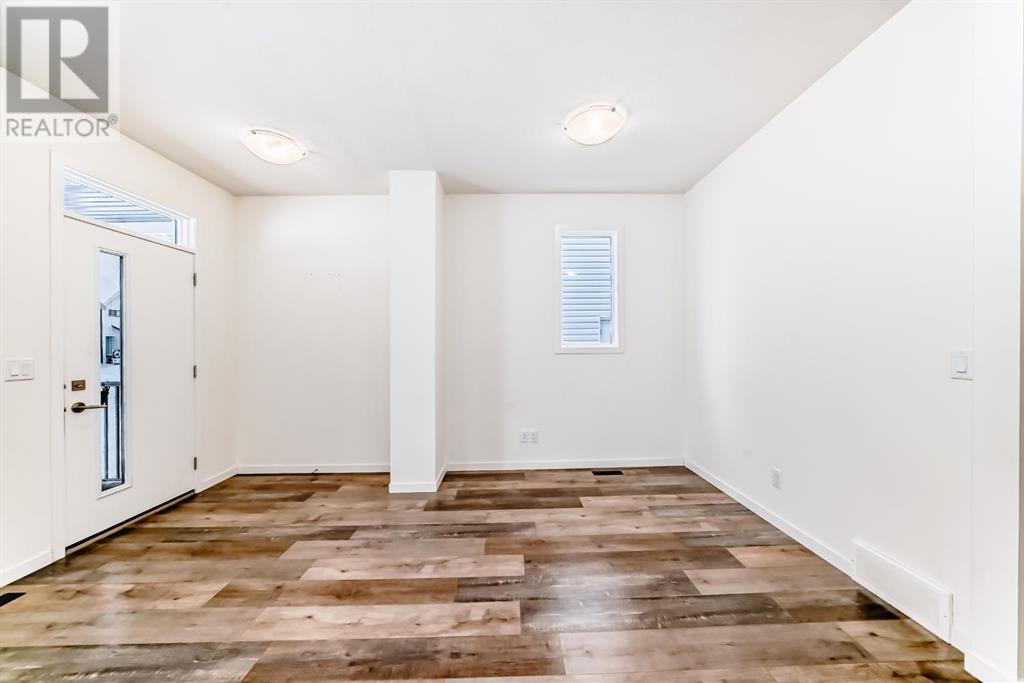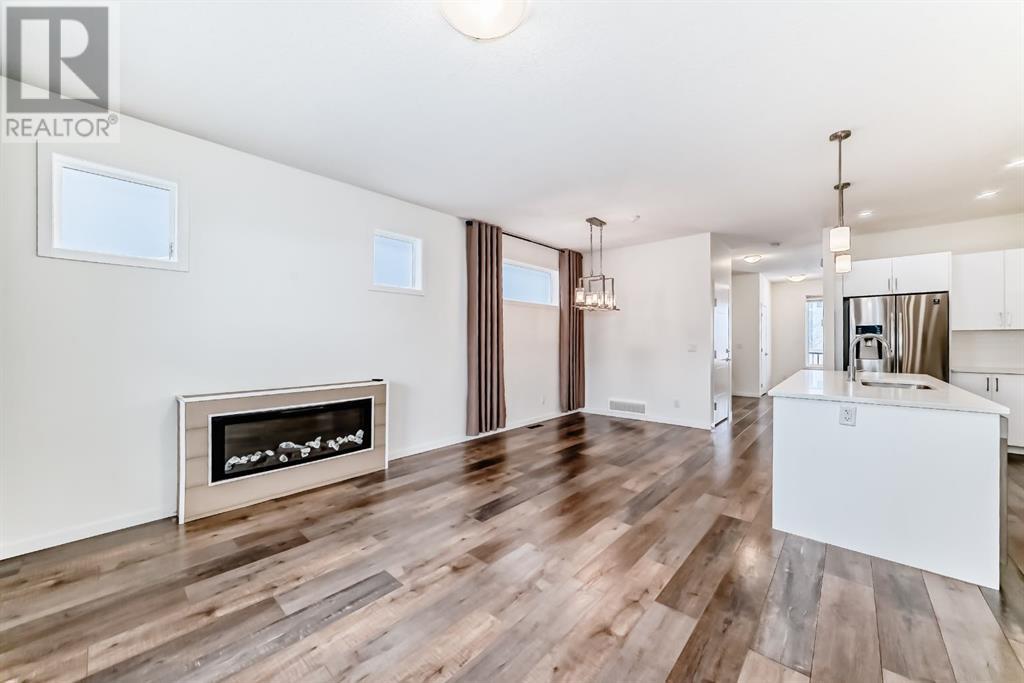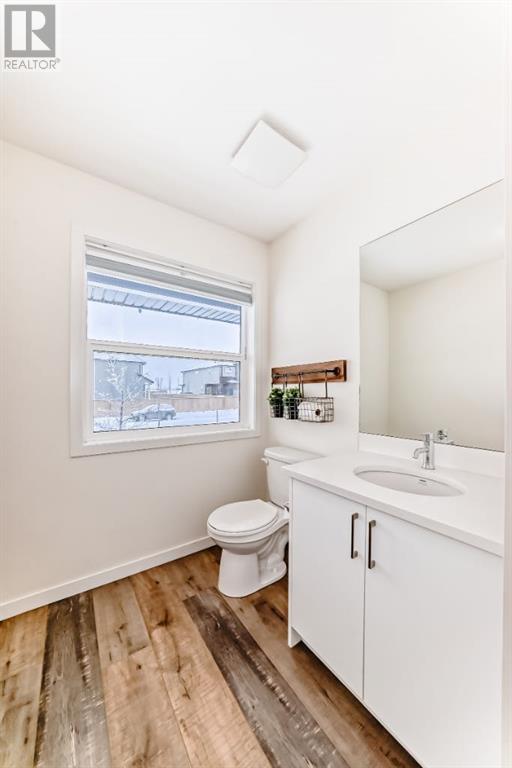1118 Copperfield Boulevard Se Calgary, Alberta T2Z 5E9
$775,000
Welcome to 1118 Copperfield Blvd SE, where modern style meets everyday comfort in the heart of Copperfield. Picture yourself starting the day on the cozy front porch, sipping coffee and soaking in the morning sun. Step inside, and you’ll immediately feel at home in the formal living room—a perfect spot to curl up with a good book or greet guests. Just around the corner, there’s a convenient powder room, tucked away for privacy. As you move further in, the heart of the home opens up: a bright and airy kitchen, dining, and living space where memories are made. The kitchen shines with clean white cabinets, a huge island for gathering, and stainless-steel appliances that make cooking a breeze. And no matter the season, you’ll always be comfortable thanks to the high-efficiency furnace and air-conditioning. Upstairs, you’ll fall in love with the master suite. Vaulted ceilings give the room a sense of space and serenity, while the walk-in closet and private 4-piece master bathroom make it your personal retreat. Down the hall, a bonus room offers space for movie nights, playtime, or just unwinding. Two additional bedrooms, a spotless 5-piece bathroom, and a convenient laundry room complete the upper level—keeping everything you need right at your fingertips. But the real bonus? The fully finished basement with a 2-bedroom legal suite. It has its own private side-door entrance, a cozy living area, a fully equipped kitchen, and even its own laundry. Whether you’re hosting family, welcoming guests, or looking for that additional rental income, this space is a game-changer. Out back, you’ll find a covered deck where you can enjoy summer barbecues or a quiet evening outdoors. The zeroscaped yard means less yard work and more time to relax. Plus, the storage shed and fully fenced yard keep everything secure and organized. Your vehicles will be protected from the weather with your 2-car detached garage.This home is warm, welcoming, and ready for its next chapter—you jus t need to bring your story. (id:57810)
Open House
This property has open houses!
3:00 pm
Ends at:5:00 pm
Property Details
| MLS® Number | A2187460 |
| Property Type | Single Family |
| Neigbourhood | New Brighton |
| Community Name | Copperfield |
| Amenities Near By | Park, Playground, Recreation Nearby, Schools, Shopping |
| Features | Back Lane, No Smoking Home, Gas Bbq Hookup |
| Parking Space Total | 2 |
| Plan | 2011513 |
| Structure | Deck |
Building
| Bathroom Total | 4 |
| Bedrooms Above Ground | 3 |
| Bedrooms Below Ground | 2 |
| Bedrooms Total | 5 |
| Appliances | Washer, Refrigerator, Gas Stove(s), Dishwasher, Oven, Dryer, Microwave, Hood Fan, Window Coverings, Washer/dryer Stack-up |
| Basement Development | Finished |
| Basement Features | Separate Entrance, Suite |
| Basement Type | Full (finished) |
| Constructed Date | 2021 |
| Construction Material | Poured Concrete, Wood Frame |
| Construction Style Attachment | Detached |
| Cooling Type | Central Air Conditioning |
| Exterior Finish | Concrete, Vinyl Siding |
| Fire Protection | Alarm System, Smoke Detectors |
| Fireplace Present | Yes |
| Fireplace Total | 1 |
| Flooring Type | Carpeted, Laminate |
| Foundation Type | Poured Concrete |
| Half Bath Total | 1 |
| Heating Fuel | Natural Gas |
| Heating Type | Forced Air |
| Stories Total | 2 |
| Size Interior | 1,919 Ft2 |
| Total Finished Area | 1918.8 Sqft |
| Type | House |
Parking
| Detached Garage | 2 |
Land
| Acreage | No |
| Fence Type | Fence |
| Land Amenities | Park, Playground, Recreation Nearby, Schools, Shopping |
| Size Depth | 34 M |
| Size Frontage | 9.15 M |
| Size Irregular | 311.00 |
| Size Total | 311 M2|0-4,050 Sqft |
| Size Total Text | 311 M2|0-4,050 Sqft |
| Zoning Description | Rg |
Rooms
| Level | Type | Length | Width | Dimensions |
|---|---|---|---|---|
| Second Level | Bedroom | 11.92 Ft x 9.42 Ft | ||
| Second Level | Bedroom | 11.92 Ft x 9.17 Ft | ||
| Second Level | 5pc Bathroom | 10.58 Ft x 4.92 Ft | ||
| Second Level | Bonus Room | 14.50 Ft x 13.33 Ft | ||
| Second Level | Laundry Room | 4.83 Ft x 3.67 Ft | ||
| Second Level | Primary Bedroom | 14.92 Ft x 12.25 Ft | ||
| Second Level | Other | 5.75 Ft x 8.67 Ft | ||
| Second Level | 4pc Bathroom | 14.17 Ft x 6.00 Ft | ||
| Basement | Living Room | 11.42 Ft x 13.92 Ft | ||
| Basement | 3pc Bathroom | 7.17 Ft x 5.00 Ft | ||
| Basement | Laundry Room | 6.00 Ft x 3.17 Ft | ||
| Basement | Other | 7.08 Ft x 7.08 Ft | ||
| Basement | Other | 12.92 Ft x 7.08 Ft | ||
| Basement | Bedroom | 8.83 Ft x 10.00 Ft | ||
| Basement | Bedroom | 8.92 Ft x 9.92 Ft | ||
| Main Level | Other | 5.83 Ft x 12.17 Ft | ||
| Main Level | Other | 5.58 Ft x 12.00 Ft | ||
| Main Level | Office | 7.92 Ft x 8.00 Ft | ||
| Main Level | Kitchen | 17.58 Ft x 8.58 Ft | ||
| Main Level | Dining Room | 8.58 Ft x 7.00 Ft | ||
| Main Level | Living Room | 11.92 Ft x 13.75 Ft | ||
| Main Level | Other | 5.58 Ft x 4.83 Ft | ||
| Main Level | Other | 8.00 Ft x 18.83 Ft | ||
| Main Level | 2pc Bathroom | 9.83 Ft x 6.33 Ft |
https://www.realtor.ca/real-estate/27901891/1118-copperfield-boulevard-se-calgary-copperfield
Contact Us
Contact us for more information

















































