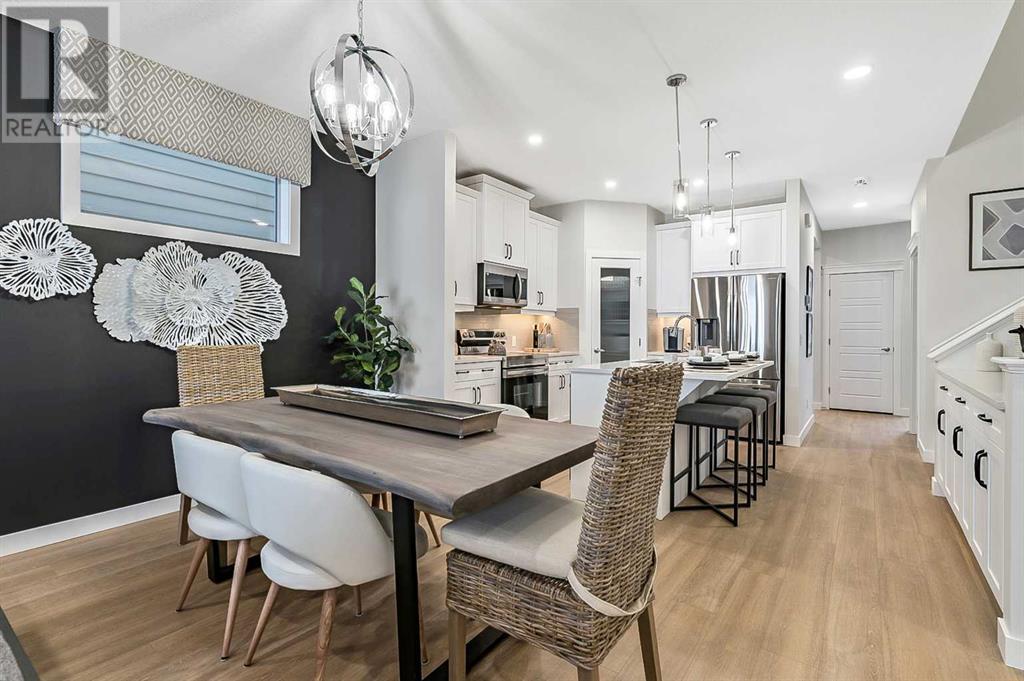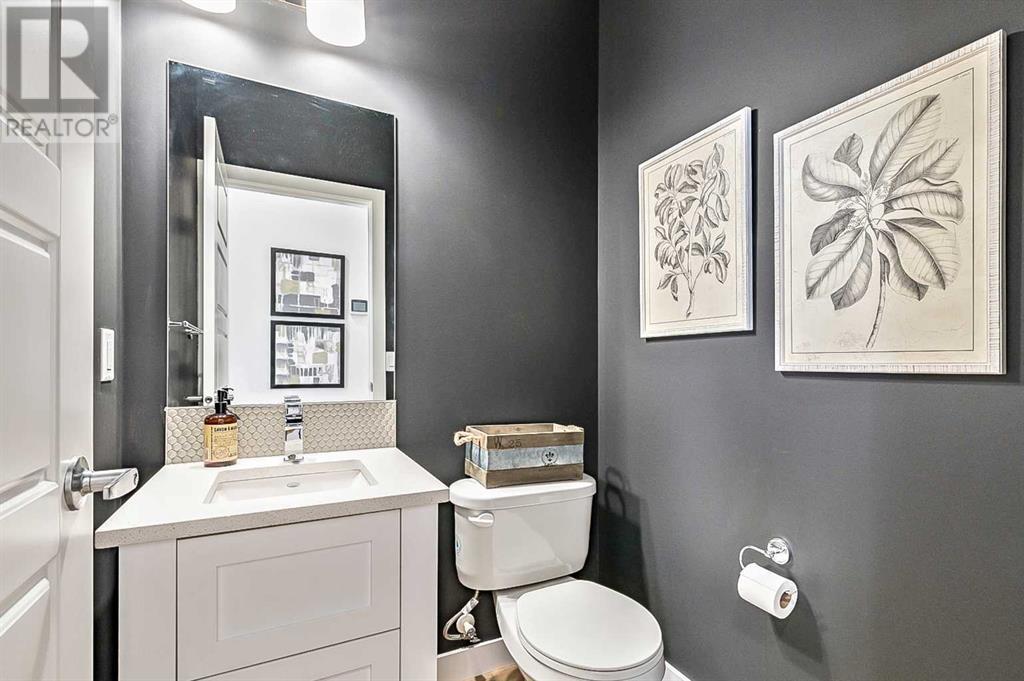3 Bedroom
3 Bathroom
1757 sqft
Central Air Conditioning
Forced Air
$645,000
Stunning NuVista Homes SHOW HOME loaded with high quality finishings and extras and available for QUICK POSSESSION. The trendy white kitchen is gorgeous and has extended upper cabinetry, quartz counter tops, under cabinet lighting, a walk in pantry and a large eating area. There is luxury vinyl plank flooring and ceramic tile flooring, 9' ceilings, central air conditioning, a rear deck great for year round BBQ's and a 20' x 20' detached garage. Situated in Vermillion Hill minutes to Fish Creek Park and Glenmore Reservoir, this community is a perfect CHILD SAFE family neighbourhood surrounded by nature, walking paths, parks and playgrounds. Nothing to do but move in! (id:57810)
Property Details
|
MLS® Number
|
A2178663 |
|
Property Type
|
Single Family |
|
Neigbourhood
|
Alpine Park |
|
Community Name
|
Alpine Park |
|
AmenitiesNearBy
|
Park, Playground |
|
Features
|
Back Lane, Closet Organizers, No Animal Home, No Smoking Home |
|
ParkingSpaceTotal
|
2 |
|
Plan
|
2210112 |
|
Structure
|
Deck |
Building
|
BathroomTotal
|
3 |
|
BedroomsAboveGround
|
3 |
|
BedroomsTotal
|
3 |
|
Age
|
New Building |
|
Appliances
|
Washer, Refrigerator, Range - Electric, Dishwasher, Dryer, Microwave Range Hood Combo, Window Coverings, Garage Door Opener |
|
BasementDevelopment
|
Unfinished |
|
BasementType
|
Full (unfinished) |
|
ConstructionMaterial
|
Wood Frame |
|
ConstructionStyleAttachment
|
Detached |
|
CoolingType
|
Central Air Conditioning |
|
ExteriorFinish
|
Stone, Vinyl Siding |
|
FlooringType
|
Carpeted, Ceramic Tile, Vinyl Plank |
|
FoundationType
|
Poured Concrete |
|
HalfBathTotal
|
1 |
|
HeatingType
|
Forced Air |
|
StoriesTotal
|
2 |
|
SizeInterior
|
1757 Sqft |
|
TotalFinishedArea
|
1757 Sqft |
|
Type
|
House |
Parking
Land
|
Acreage
|
No |
|
FenceType
|
Not Fenced |
|
LandAmenities
|
Park, Playground |
|
SizeDepth
|
28.92 M |
|
SizeFrontage
|
8.23 M |
|
SizeIrregular
|
238.00 |
|
SizeTotal
|
238 M2|0-4,050 Sqft |
|
SizeTotalText
|
238 M2|0-4,050 Sqft |
|
ZoningDescription
|
R-g |
Rooms
| Level |
Type |
Length |
Width |
Dimensions |
|
Main Level |
Other |
|
|
6.08 Ft x 9.33 Ft |
|
Main Level |
Other |
|
|
9.42 Ft x 9.42 Ft |
|
Main Level |
Kitchen |
|
|
9.08 Ft x 11.92 Ft |
|
Main Level |
Living Room |
|
|
12.50 Ft x 13.08 Ft |
|
Main Level |
Dining Room |
|
|
9.00 Ft x 13.00 Ft |
|
Main Level |
2pc Bathroom |
|
|
4.75 Ft x 4.92 Ft |
|
Main Level |
Other |
|
|
5.42 Ft x 6.42 Ft |
|
Upper Level |
Primary Bedroom |
|
|
11.75 Ft x 13.08 Ft |
|
Upper Level |
4pc Bathroom |
|
|
5.42 Ft x 11.75 Ft |
|
Upper Level |
Bedroom |
|
|
9.17 Ft x 11.75 Ft |
|
Upper Level |
Bedroom |
|
|
9.25 Ft x 9.42 Ft |
|
Upper Level |
Bonus Room |
|
|
8.08 Ft x 13.08 Ft |
|
Upper Level |
4pc Bathroom |
|
|
4.92 Ft x 8.08 Ft |
|
Upper Level |
Laundry Room |
|
|
3.17 Ft x 5.33 Ft |
https://www.realtor.ca/real-estate/27648812/1118-alpine-avenue-sw-calgary-alpine-park


































