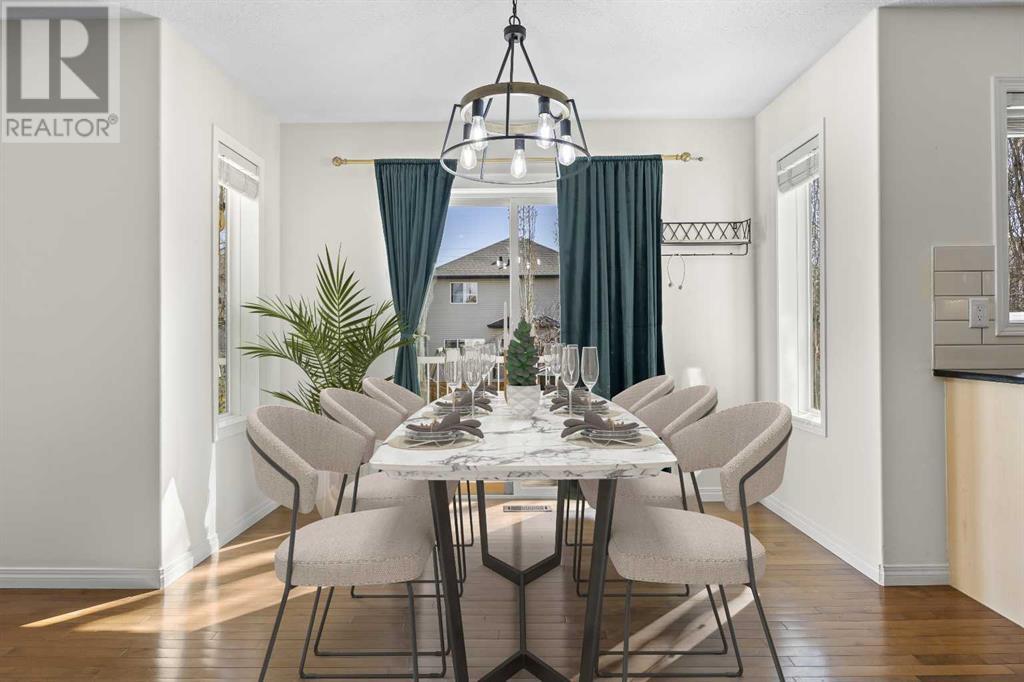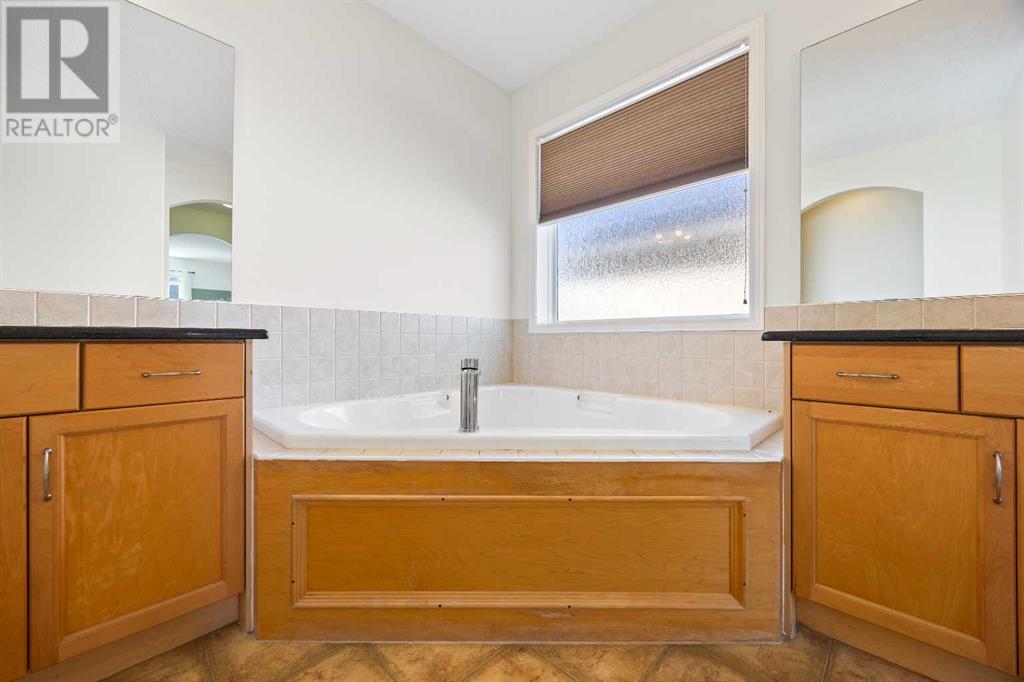4 Bedroom
4 Bathroom
2,246 ft2
Fireplace
Central Air Conditioning
Other, Forced Air
Landscaped
$699,900
LOCATION, LOCATION, LOCATION! Fall in love with this STUNING family home, perfectly nestled on a spacious lot in a quiet cul-de-sac—just a short walk to both St. Gabriel and Prairie Waters schools! Step inside to a bright and welcoming layout, featuring a front room which is a perfect space for an office, formal dining room, or cozy sitting area. The heart of the home is the open-concept kitchen, complete with NEW stainless steel appliances, GRANITE countertops, stylish tile backsplash, a functional island with breakfast bar seating, elegant maple cabinetry, and a generous corner pantry. Enjoy meals in the sunlit dining nook, which flows seamlessly into the spacious living room, highlighted by a cozy gas fireplace. Step outside onto the large COMPOSITE deck with frosted privacy glass, and take in the beautifully landscaped backyard, featuring mature trees, planter boxes, and a gazebo with a hot tub—your own private oasis! Upstairs, you’ll find three spacious bedrooms, including a KING-sized primary suite with a large walk-in closet and 5-piece ensuite. You will also love thre spacious bonus room at the front of the home which is perfect for a kids’ playroom, media center, or hobby space. The fully finished basement is complete with an office area, 4th bedroom, another full bathroom, and a huge rec room with plenty of space for a gym, games area, and movie area. This house is packed with upgrades that you will absolutely LOVE including an oversized HEATED garage, NEW hot water tank (2025), NEW attic insulation upgraded to r60 (2025), laundry room sink (2023), new insulated garage door and new Wi-Fi enabled opener (2022), new gazebo (2022), new Range fridge and dishwasher (2021) and new roof in 2021. WOW!! If you have been waiting for the perfect family home to offer you value for your money this is 100% it. (id:57810)
Property Details
|
MLS® Number
|
A2210809 |
|
Property Type
|
Single Family |
|
Community Name
|
Westmere |
|
Amenities Near By
|
Playground |
|
Features
|
Level |
|
Parking Space Total
|
4 |
|
Plan
|
0113345 |
|
Structure
|
Deck |
Building
|
Bathroom Total
|
4 |
|
Bedrooms Above Ground
|
3 |
|
Bedrooms Below Ground
|
1 |
|
Bedrooms Total
|
4 |
|
Appliances
|
Washer, Refrigerator, Dishwasher, Stove, Dryer, Microwave Range Hood Combo, Window Coverings |
|
Basement Development
|
Finished |
|
Basement Type
|
Full (finished) |
|
Constructed Date
|
2004 |
|
Construction Material
|
Wood Frame |
|
Construction Style Attachment
|
Detached |
|
Cooling Type
|
Central Air Conditioning |
|
Exterior Finish
|
Stone, Vinyl Siding |
|
Fireplace Present
|
Yes |
|
Fireplace Total
|
1 |
|
Flooring Type
|
Carpeted, Ceramic Tile, Hardwood |
|
Foundation Type
|
Poured Concrete |
|
Half Bath Total
|
1 |
|
Heating Fuel
|
Electric, Natural Gas |
|
Heating Type
|
Other, Forced Air |
|
Stories Total
|
2 |
|
Size Interior
|
2,246 Ft2 |
|
Total Finished Area
|
2246 Sqft |
|
Type
|
House |
Parking
|
Concrete
|
|
|
Attached Garage
|
2 |
Land
|
Acreage
|
No |
|
Fence Type
|
Fence |
|
Land Amenities
|
Playground |
|
Landscape Features
|
Landscaped |
|
Size Depth
|
37.5 M |
|
Size Frontage
|
14.63 M |
|
Size Irregular
|
548.63 |
|
Size Total
|
548.63 M2|4,051 - 7,250 Sqft |
|
Size Total Text
|
548.63 M2|4,051 - 7,250 Sqft |
|
Zoning Description
|
R1 |
Rooms
| Level |
Type |
Length |
Width |
Dimensions |
|
Second Level |
4pc Bathroom |
|
|
7.33 Ft x 7.42 Ft |
|
Second Level |
5pc Bathroom |
|
|
12.33 Ft x 9.17 Ft |
|
Second Level |
Bedroom |
|
|
10.67 Ft x 14.33 Ft |
|
Second Level |
Bedroom |
|
|
10.58 Ft x 14.25 Ft |
|
Second Level |
Family Room |
|
|
18.92 Ft x 12.75 Ft |
|
Second Level |
Primary Bedroom |
|
|
12.33 Ft x 13.58 Ft |
|
Basement |
3pc Bathroom |
|
|
7.42 Ft x 7.33 Ft |
|
Basement |
Bedroom |
|
|
9.75 Ft x 15.50 Ft |
|
Basement |
Recreational, Games Room |
|
|
22.17 Ft x 18.83 Ft |
|
Basement |
Storage |
|
|
7.33 Ft x 4.25 Ft |
|
Basement |
Furnace |
|
|
8.17 Ft x 12.58 Ft |
|
Main Level |
2pc Bathroom |
|
|
5.50 Ft x 5.08 Ft |
|
Main Level |
Dining Room |
|
|
10.08 Ft x 15.33 Ft |
|
Main Level |
Family Room |
|
|
12.33 Ft x 15.42 Ft |
|
Main Level |
Foyer |
|
|
9.50 Ft x 10.58 Ft |
|
Main Level |
Kitchen |
|
|
14.42 Ft x 15.33 Ft |
|
Main Level |
Laundry Room |
|
|
6.50 Ft x 7.83 Ft |
|
Main Level |
Living Room |
|
|
14.50 Ft x 12.92 Ft |
|
Main Level |
Other |
|
|
8.17 Ft x 7.50 Ft |
https://www.realtor.ca/real-estate/28161678/111-oakmere-green-chestermere-westmere





















































