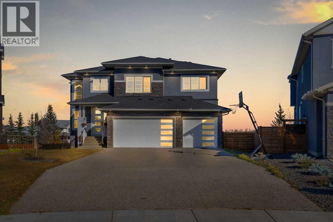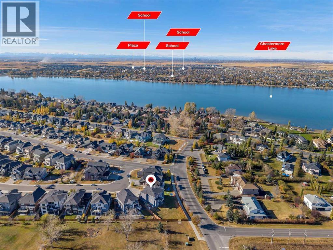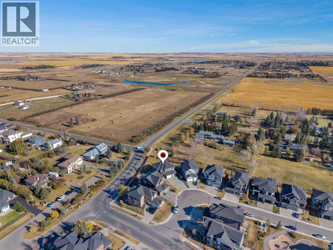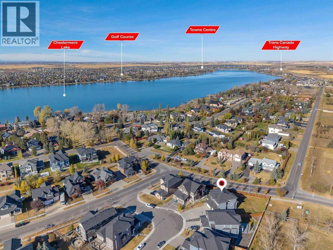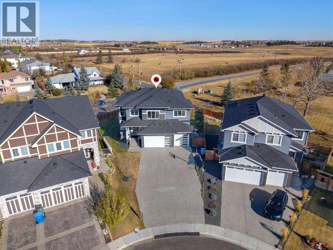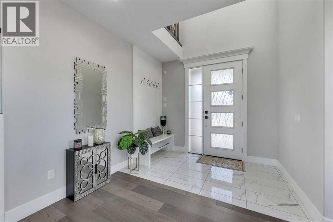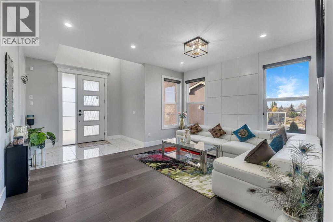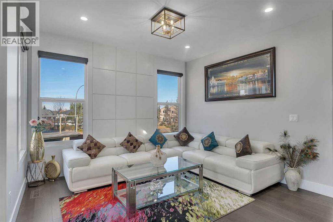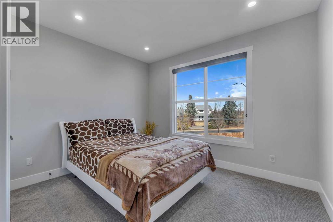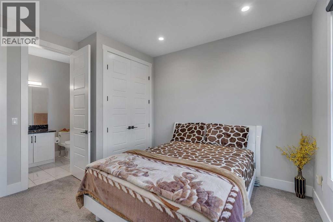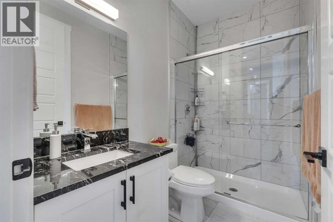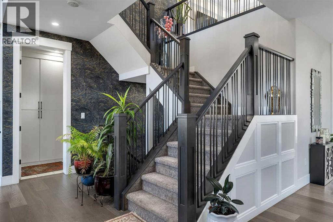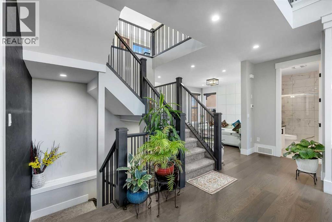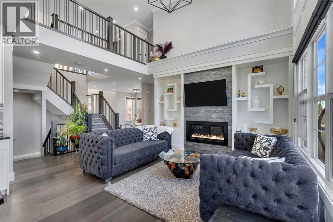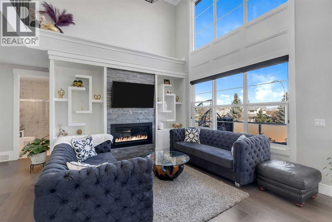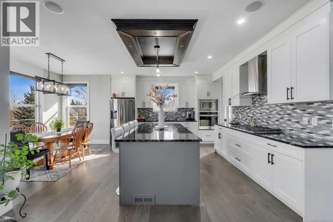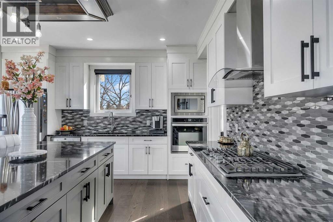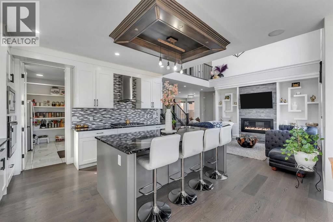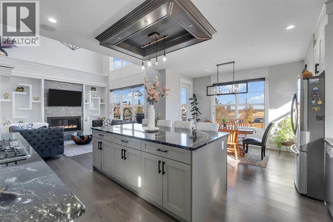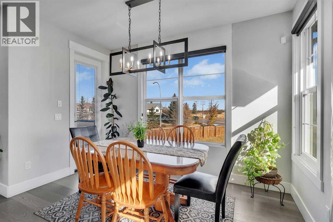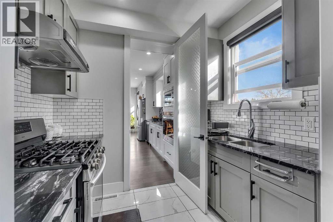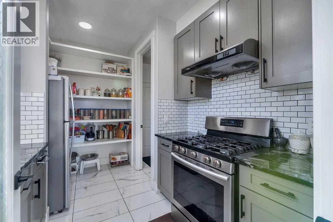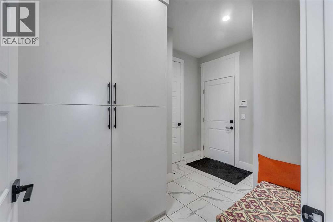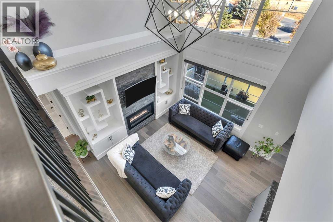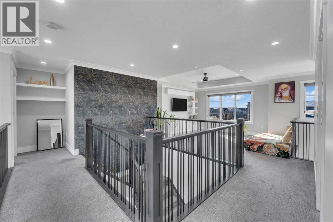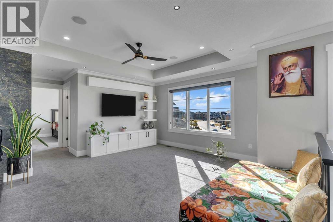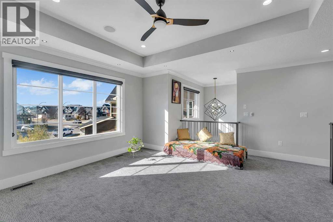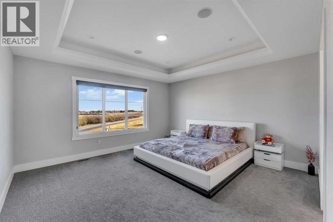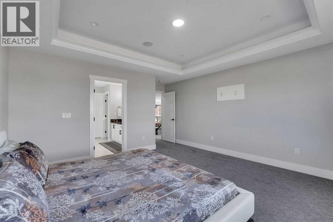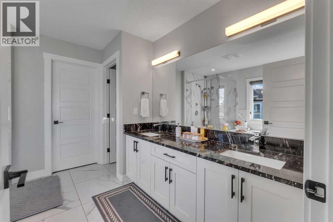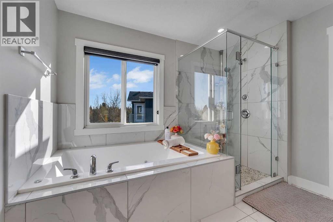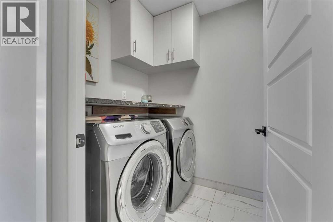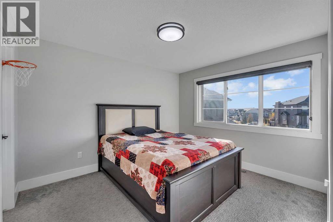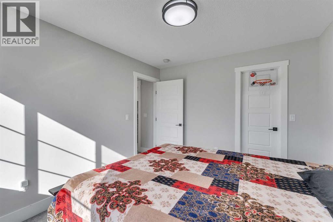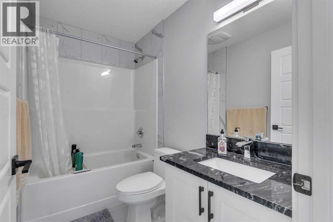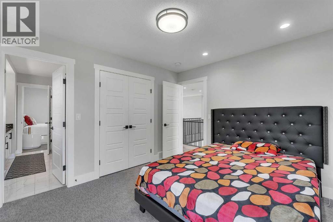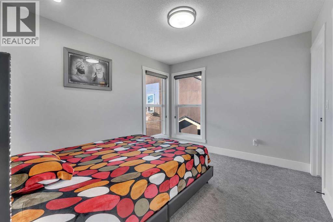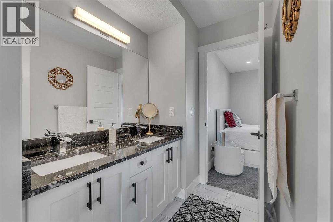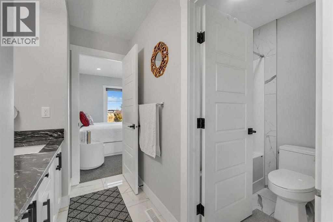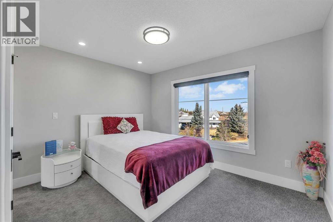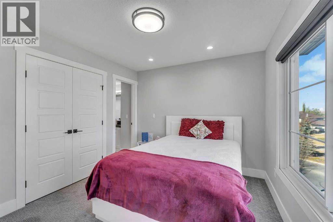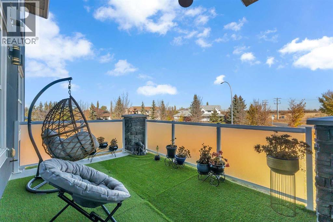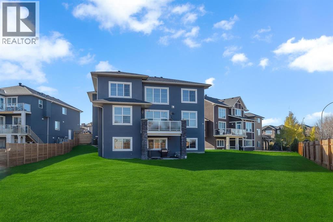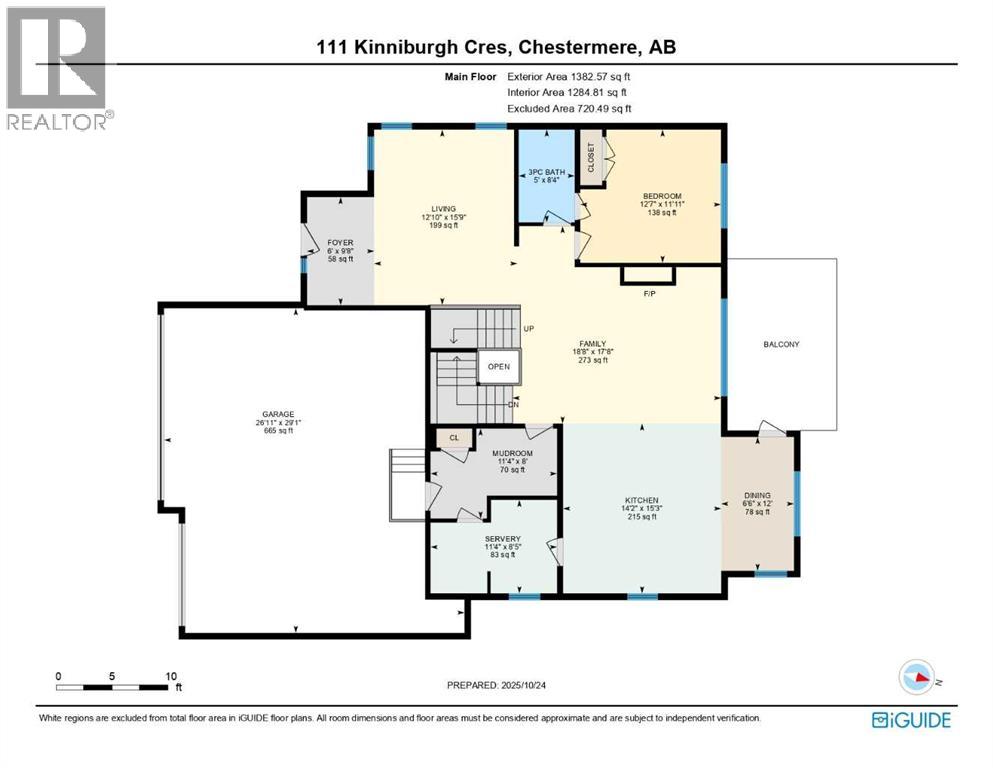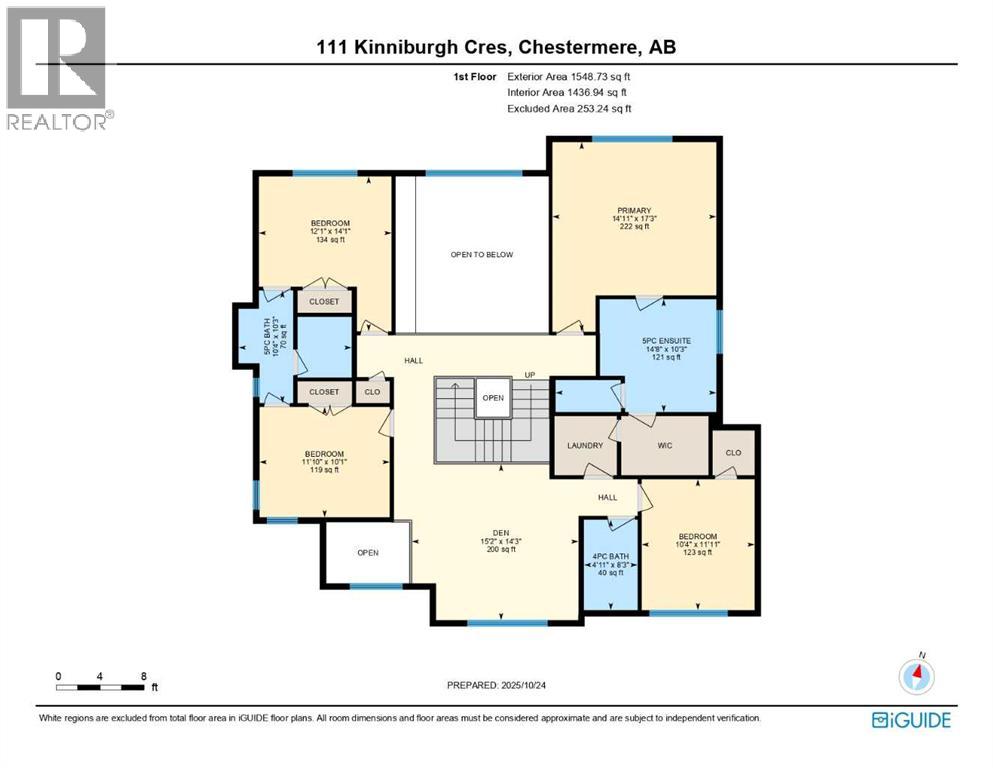5 Bedroom
4 Bathroom
2,931 ft2
Fireplace
None
Forced Air
$969,900
ON ONE OF THE BIGGEST LOT IN AREA (OVER 0.27 ACRES/12011.55 SQ FT)!! TRIPLE ATTACHED GARAGE!! MASSIVE DRIVEWAY TO PARK YOUR RV & TOYS!! NO NEIGHBOURS BEHIND!! WALK-OUT BASEMENT OFFERING SEPARATE ENTRANCE!! MAIN FLOOR BEDROOM & FULL BATH!! 2900+ SQFT OF LIVING SPACE!! 5 BEDROOMS & 4 BATHS!! OPEN TO BELOW!! Welcome to this beautifully designed home in the highly sought-after community of KINNIBURGH! As you step inside, you’re greeted by a bright living area open to below, flowing seamlessly into the family room with a cozy fireplace and large windows that fill the home with natural light. The chef-inspired kitchen features stainless steel appliances, built-in features, a large island, and a spice kitchen — perfect for all your culinary needs! A main floor bedroom with a full bath offers convenience and flexibility. Upstairs, you’ll find 4 BEDROOMS and 3 FULL BATHS, including a luxurious 5PC ENSUITE BATH and walk-in closet. 2 BEDROOMS share a Jack & Jill 5PC BATH, while the fourth BEDROOM has access to another FULL BATH. The open den area on this level is ideal as a home office or second family room. This home comes complete with a TRIPLE ATTACHED GARAGE and a spacious driveway for extra parking. Located close to Chestermere Lake, schools, parks, and shopping, this is the perfect family home that blends comfort, luxury, and convenience. PERFECT FAMILY HOME IN KINNIBURGH — MOVE-IN READY AND WAITING FOR YOU!! (id:57810)
Property Details
|
MLS® Number
|
A2266884 |
|
Property Type
|
Single Family |
|
Neigbourhood
|
Kinniburgh North |
|
Community Name
|
Kinniburgh North |
|
Amenities Near By
|
Schools, Shopping, Water Nearby |
|
Community Features
|
Lake Privileges |
|
Features
|
See Remarks, No Neighbours Behind |
|
Parking Space Total
|
7 |
|
Plan
|
1812008 |
|
Structure
|
Deck, Porch |
Building
|
Bathroom Total
|
4 |
|
Bedrooms Above Ground
|
5 |
|
Bedrooms Total
|
5 |
|
Appliances
|
Washer, Cooktop - Gas, Range - Gas, Dishwasher, Dryer, Oven - Built-in, Hood Fan |
|
Basement Development
|
Unfinished |
|
Basement Features
|
Separate Entrance, Walk Out |
|
Basement Type
|
Full (unfinished) |
|
Constructed Date
|
2019 |
|
Construction Material
|
Wood Frame |
|
Construction Style Attachment
|
Detached |
|
Cooling Type
|
None |
|
Exterior Finish
|
Stucco |
|
Fireplace Present
|
Yes |
|
Fireplace Total
|
1 |
|
Flooring Type
|
Carpeted, Hardwood, Tile |
|
Foundation Type
|
Poured Concrete |
|
Heating Fuel
|
Natural Gas |
|
Heating Type
|
Forced Air |
|
Stories Total
|
2 |
|
Size Interior
|
2,931 Ft2 |
|
Total Finished Area
|
2931.3 Sqft |
|
Type
|
House |
Parking
Land
|
Acreage
|
No |
|
Fence Type
|
Fence |
|
Land Amenities
|
Schools, Shopping, Water Nearby |
|
Size Depth
|
47.88 M |
|
Size Frontage
|
7.89 M |
|
Size Irregular
|
0.27 |
|
Size Total
|
0.27 Ac|10,890 - 21,799 Sqft (1/4 - 1/2 Ac) |
|
Size Total Text
|
0.27 Ac|10,890 - 21,799 Sqft (1/4 - 1/2 Ac) |
|
Zoning Description
|
Rc-1 |
Rooms
| Level |
Type |
Length |
Width |
Dimensions |
|
Second Level |
Bedroom |
|
|
12.08 Ft x 14.08 Ft |
|
Second Level |
5pc Bathroom |
|
|
10.33 Ft x 10.25 Ft |
|
Second Level |
Bedroom |
|
|
11.83 Ft x 10.08 Ft |
|
Second Level |
Den |
|
|
15.17 Ft x 14.25 Ft |
|
Second Level |
Primary Bedroom |
|
|
14.92 Ft x 17.25 Ft |
|
Second Level |
5pc Bathroom |
|
|
14.67 Ft x 10.25 Ft |
|
Second Level |
Bedroom |
|
|
10.33 Ft x 11.92 Ft |
|
Second Level |
4pc Bathroom |
|
|
4.92 Ft x 8.25 Ft |
|
Main Level |
Living Room |
|
|
12.83 Ft x 15.75 Ft |
|
Main Level |
Foyer |
|
|
6.00 Ft x 9.67 Ft |
|
Main Level |
3pc Bathroom |
|
|
5.00 Ft x 8.33 Ft |
|
Main Level |
Bedroom |
|
|
12.58 Ft x 11.92 Ft |
|
Main Level |
Family Room |
|
|
18.67 Ft x 17.67 Ft |
|
Main Level |
Other |
|
|
11.33 Ft x 8.00 Ft |
|
Main Level |
Other |
|
|
11.33 Ft x 8.42 Ft |
|
Main Level |
Kitchen |
|
|
14.17 Ft x 15.25 Ft |
|
Main Level |
Dining Room |
|
|
6.50 Ft x 12.00 Ft |
https://www.realtor.ca/real-estate/29031983/111-kinniburgh-crescent-chestermere-kinniburgh-north
