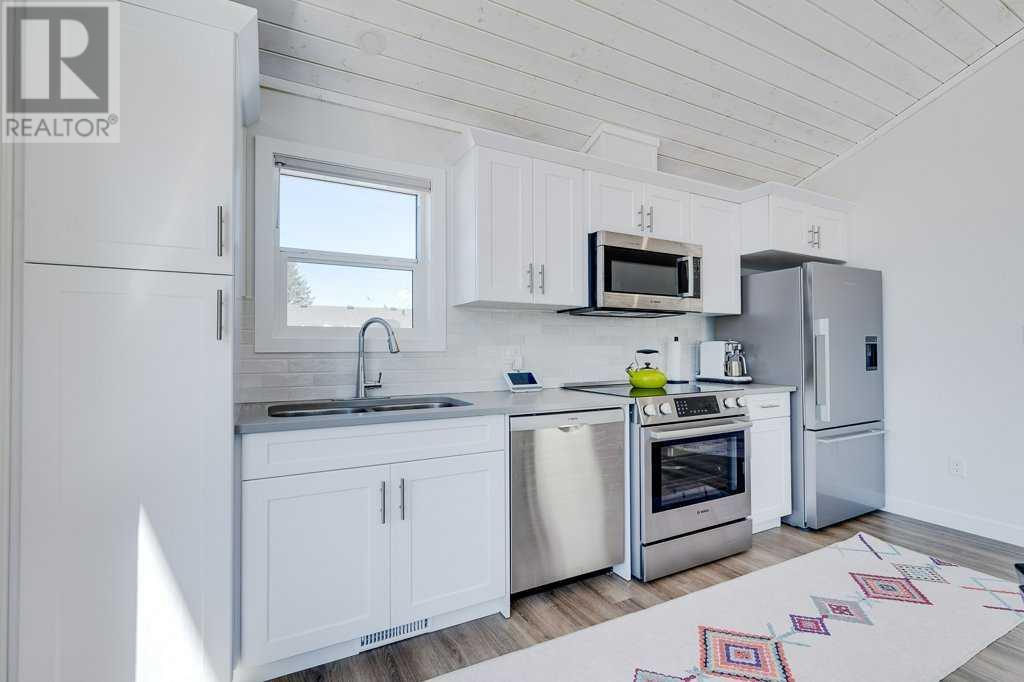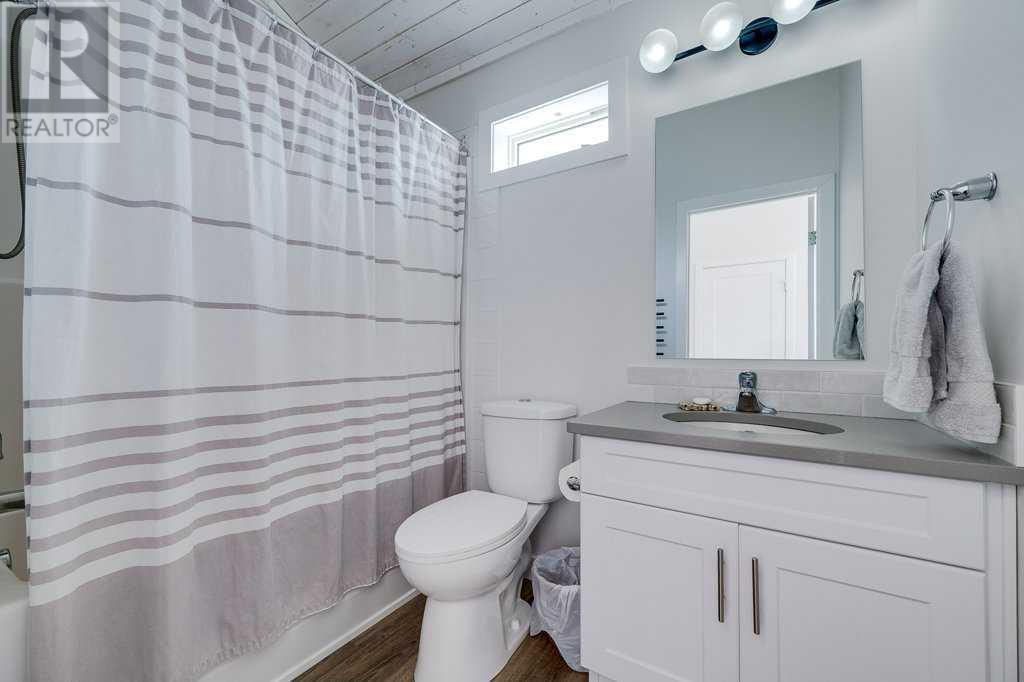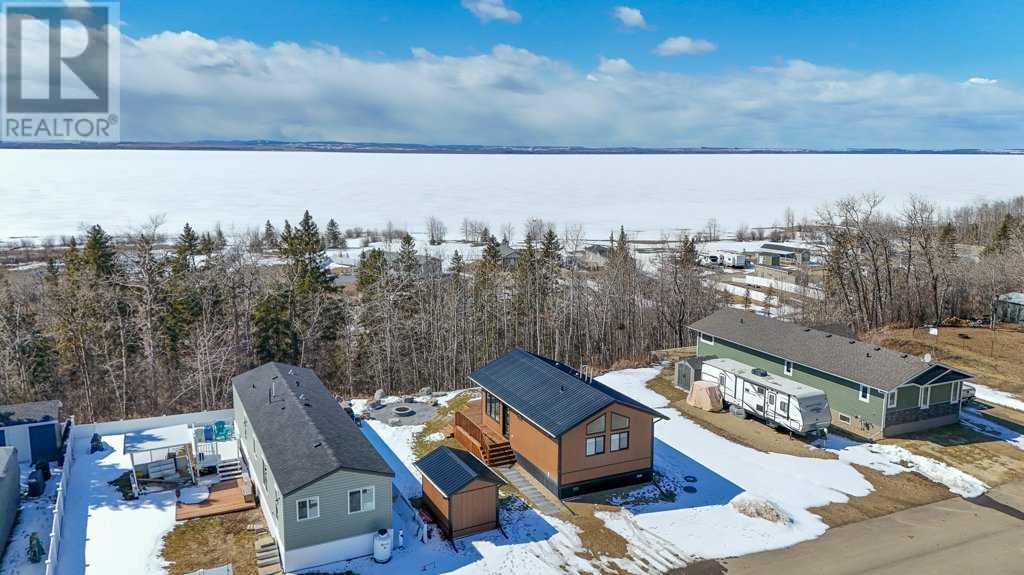111, 41310 Range Road 282 Rural Lacombe County, Alberta T4L 2N3
$384,900Maintenance, Common Area Maintenance, Ground Maintenance, Parking, Property Management, Reserve Fund Contributions, Security, Sewer, Waste Removal, Water
$201.60 Monthly
Maintenance, Common Area Maintenance, Ground Maintenance, Parking, Property Management, Reserve Fund Contributions, Security, Sewer, Waste Removal, Water
$201.60 MonthlyPerched on the shores of Gull Lake, tucked in the heart of Central Alberta is this luxurious, modern and fiercely functional tiny mansion. The ideal basecamp for all of your outdoor adventures, this ready-to-move (RTM) home is equipped with all of your family’s needs in mind. The open concept floorplan maximizes function and emphasizes the beautiful lake view of Degraff’s Resort and floods the entire space with glorious Albertan sunlight in all seasons. Soak in sunsets from your wraparound patio in the summer or your cozy livingroom in the winter months. Two bedrooms and one bathroom provides ample space for you and your family, as you enjoy summer afternoons on the sandy beaches or in Gull Lake’s pristine waters. The master bedroom includes athoughtfullyy designed built-in California Closet Murphy Bed and includes ample storage with a custom office desk that transforms into a sumptuous Queensize bed. The bathroom includes a tub and shower combo and towel warmer. An open concept main living area makes entertaining a breeze and when it’s time to go home, the full-size washer and dryer makes short order of laundry so you don’t have to take it with you! Degraff’s Resort is a bare-land condominium development, offering residents unparalleled amenities including a public showerhouse, washroom and laundry facilities, a storage yard, private boat launch, horseshoe pits, playgrounds, over 2km of walking trails along the shorline and into the municiapal reserve park area. Pickleball and basketball courts, two playgrounds and large in-ground trampolines keeps everyone entertained in the summer months and, of course, there is fantastic fishing year round! In the winter months, an ample trail system and easy lake access is ideal for XC skiing and snowshoeing or skidoo adventures out on the frozen lake.This tiny mansion includes a large wrap around deck, landscaped firepit area and irrigated lawn, large storage shed, parking pad and additional storage space that can be used for a trailer. An ideal retreat for weekend warriors, tiny home living offers so many exceptional benefits including significant cost savings, reduced environmental impact and a simpler, more intentional way of life. With less space to clean and maintain, you will maximize your time outdoors enjoying the beauty of Gull Lake! (id:57810)
Property Details
| MLS® Number | A2208553 |
| Property Type | Single Family |
| Community Name | DeGraff Resort |
| Amenities Near By | Park, Playground, Water Nearby |
| Community Features | Lake Privileges, Fishing, Pets Allowed |
| Features | Pvc Window, No Neighbours Behind, Closet Organizers, No Smoking Home, Level, Parking |
| Parking Space Total | 2 |
| Plan | 2021689 |
| Structure | Deck |
Building
| Bathroom Total | 1 |
| Bedrooms Above Ground | 2 |
| Bedrooms Total | 2 |
| Amenities | Recreation Centre |
| Appliances | Refrigerator, Dishwasher, Stove, Microwave Range Hood Combo, Washer/dryer Stack-up |
| Architectural Style | Bungalow |
| Basement Type | None |
| Constructed Date | 2022 |
| Construction Material | Wood Frame |
| Construction Style Attachment | Detached |
| Cooling Type | Central Air Conditioning |
| Exterior Finish | Composite Siding |
| Flooring Type | Vinyl Plank |
| Foundation Type | Piled |
| Heating Fuel | Natural Gas |
| Heating Type | Forced Air |
| Stories Total | 1 |
| Size Interior | 630 Ft2 |
| Total Finished Area | 630 Sqft |
| Type | Manufactured Home |
Parking
| Other | |
| Parking Pad |
Land
| Acreage | No |
| Fence Type | Not Fenced |
| Land Amenities | Park, Playground, Water Nearby |
| Landscape Features | Landscaped |
| Sewer | Municipal Sewage System |
| Size Depth | 31.7 M |
| Size Frontage | 15.24 M |
| Size Irregular | 5250.00 |
| Size Total | 5250 Sqft|4,051 - 7,250 Sqft |
| Size Total Text | 5250 Sqft|4,051 - 7,250 Sqft |
| Zoning Description | 32 |
Rooms
| Level | Type | Length | Width | Dimensions |
|---|---|---|---|---|
| Main Level | Living Room | 5.67 Ft x 13.42 Ft | ||
| Main Level | Kitchen | 5.67 Ft x 13.83 Ft | ||
| Main Level | Dining Room | 6.67 Ft x 10.08 Ft | ||
| Main Level | Bedroom | 8.75 Ft x 10.92 Ft | ||
| Main Level | Bedroom | 7.25 Ft x 10.92 Ft | ||
| Main Level | 4pc Bathroom | 5.25 Ft x 7.83 Ft | ||
| Main Level | Laundry Room | 5.25 Ft x 7.42 Ft |
Contact Us
Contact us for more information





































