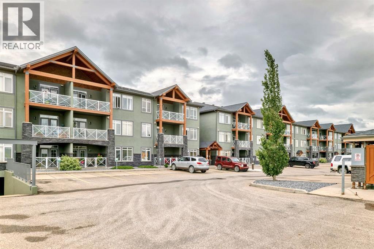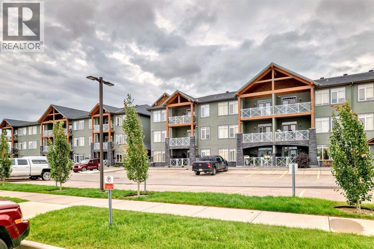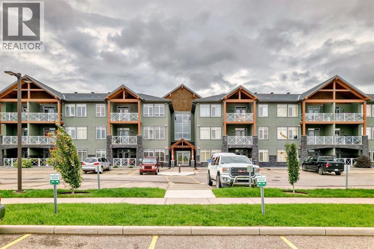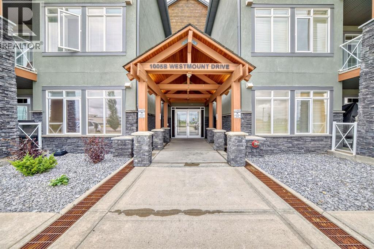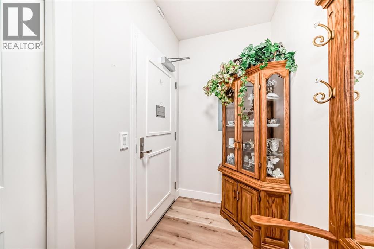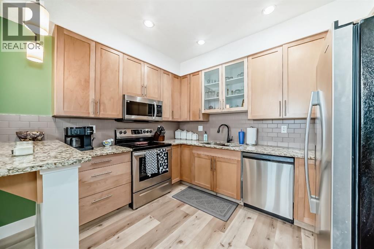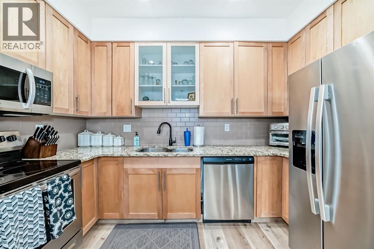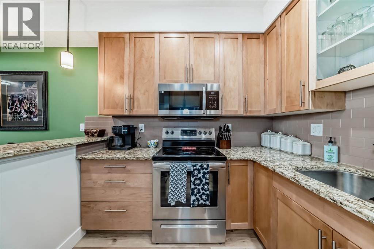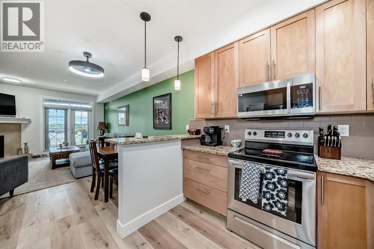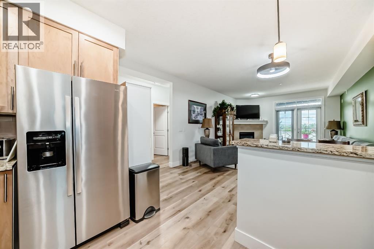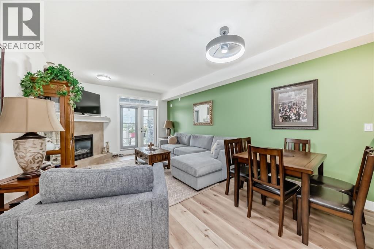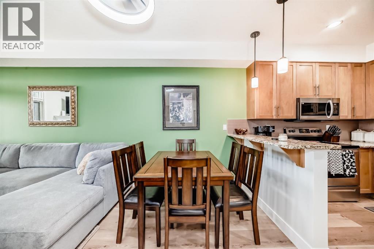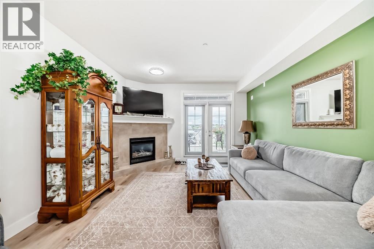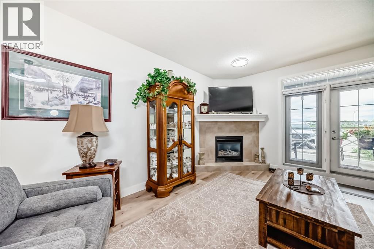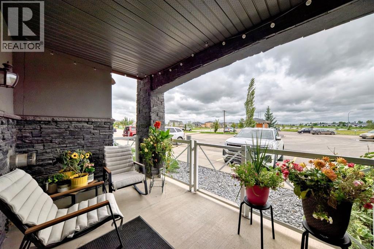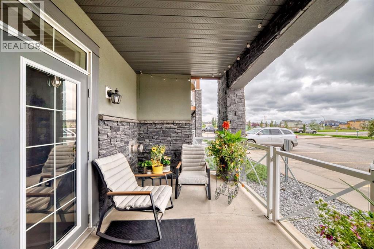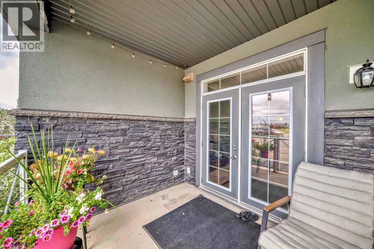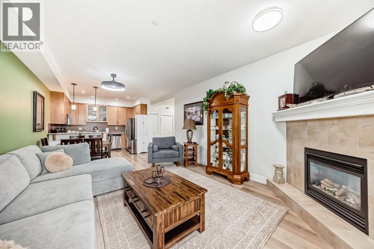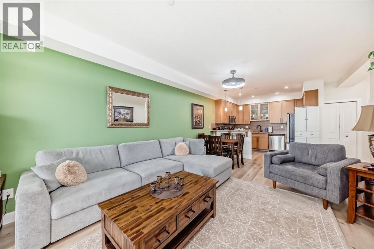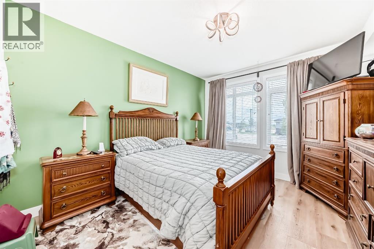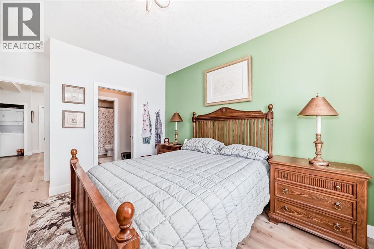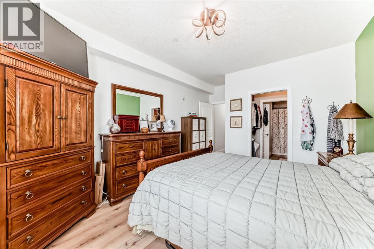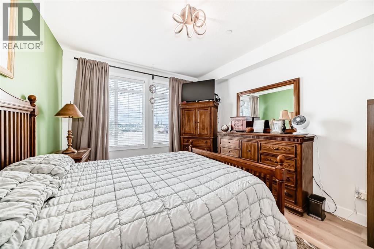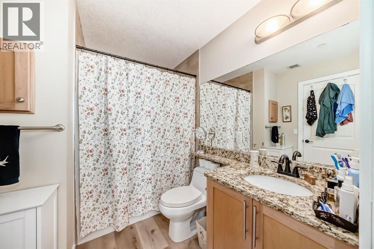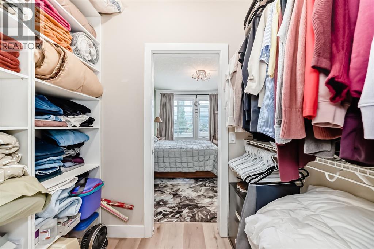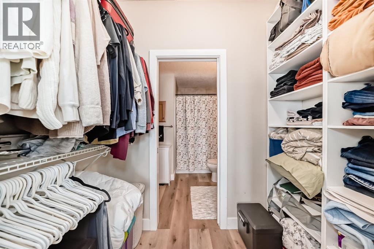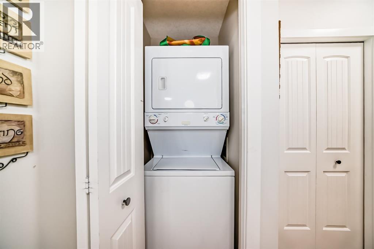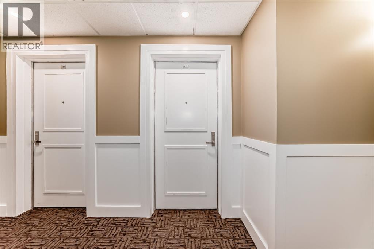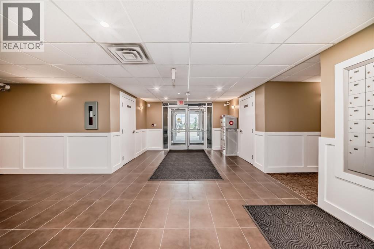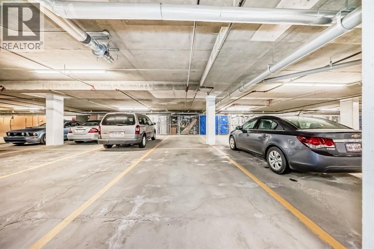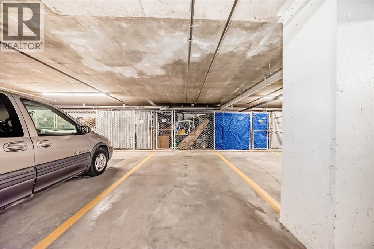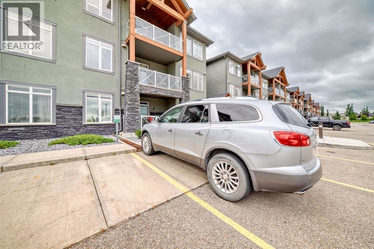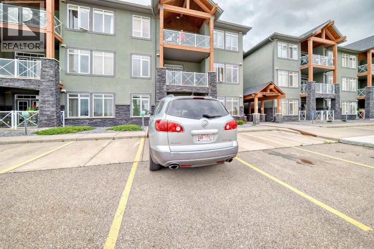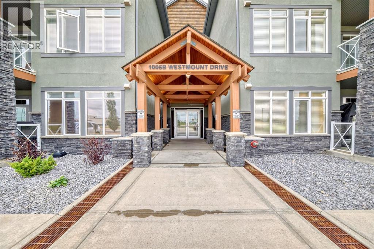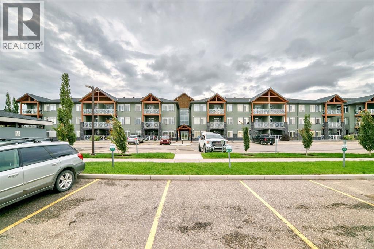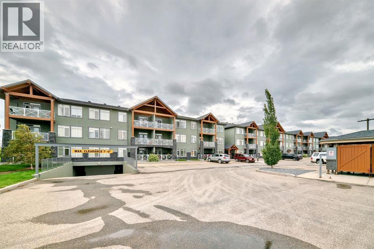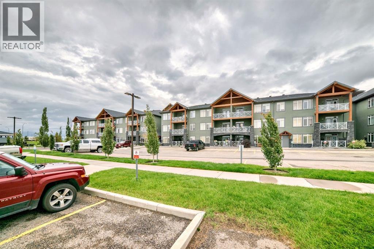111, 1005b Westmount Drive Strathmore, Alberta T1P 0C3
$269,900Maintenance, Caretaker, Common Area Maintenance, Heat, Insurance, Interior Maintenance, Ground Maintenance, Parking, Property Management, Reserve Fund Contributions, Sewer, Waste Removal, Water
$543.19 Monthly
Maintenance, Caretaker, Common Area Maintenance, Heat, Insurance, Interior Maintenance, Ground Maintenance, Parking, Property Management, Reserve Fund Contributions, Sewer, Waste Removal, Water
$543.19 MonthlyWow this home shows better than new!! Freshly painted throughout. Newer vinyl flooring throughout. Cabinets are like new. This one bedroom condo is on the main floor with 3 parking stalls. 1 parking is conveniently situated by your patio, and the other two are close to your elevator underground with your storage unit. Walking in your are welcomed by a great size entry way complete with coat closet. The large living room is large enough for a sectional couch there is a beautiful corner gas fireplace for those cozy nights. The French garden doors lead you to your concrete patio complete with gas BBQ hookup and nice glass finishings. There is a good size dining area as well as a breakfast bar and a galley kitchen with granite counters giving it lots of counter space for cooking and baking. The bedroom will fit king furniture and features a walk in closet as well as access to the bathroom. All of this is also complete with in floor heating. The condo fees include Gas/heat, water, sewer, garbage, management, maintenance, snow removal, lawn mowing and more!! Just move in connect your power and TV/Internet and settle in. (id:57810)
Property Details
| MLS® Number | A2247349 |
| Property Type | Single Family |
| Community Name | Strathmore Lakes Estates |
| Amenities Near By | Park, Playground, Water Nearby |
| Community Features | Lake Privileges, Pets Allowed With Restrictions |
| Features | Pvc Window, Closet Organizers, No Animal Home, No Smoking Home, Gas Bbq Hookup, Parking |
| Parking Space Total | 3 |
| Plan | 1011424 |
| Structure | Deck |
Building
| Bathroom Total | 1 |
| Bedrooms Above Ground | 1 |
| Bedrooms Total | 1 |
| Amenities | Laundry Facility |
| Appliances | Refrigerator, Dishwasher, Stove, Microwave Range Hood Combo, Window Coverings, Washer/dryer Stack-up |
| Constructed Date | 2009 |
| Construction Material | Poured Concrete, Wood Frame |
| Construction Style Attachment | Attached |
| Cooling Type | None |
| Exterior Finish | Concrete, Stucco |
| Fireplace Present | Yes |
| Fireplace Total | 1 |
| Flooring Type | Vinyl Plank |
| Heating Fuel | Natural Gas |
| Heating Type | Other, In Floor Heating |
| Stories Total | 3 |
| Size Interior | 759 Ft2 |
| Total Finished Area | 759 Sqft |
| Type | Apartment |
Parking
| Tandem | |
| Underground |
Land
| Acreage | No |
| Land Amenities | Park, Playground, Water Nearby |
| Size Irregular | 784.00 |
| Size Total | 784 Sqft|0-4,050 Sqft |
| Size Total Text | 784 Sqft|0-4,050 Sqft |
| Zoning Description | R3 |
Rooms
| Level | Type | Length | Width | Dimensions |
|---|---|---|---|---|
| Main Level | Primary Bedroom | 13.50 Ft x 11.33 Ft | ||
| Main Level | Other | 7.83 Ft x 4.25 Ft | ||
| Main Level | 4pc Bathroom | 8.17 Ft x 7.08 Ft | ||
| Main Level | Other | 9.42 Ft x 4.50 Ft | ||
| Main Level | Laundry Room | 3.00 Ft x 3.00 Ft | ||
| Main Level | Kitchen | 11.25 Ft x 8.75 Ft | ||
| Main Level | Living Room | 19.83 Ft x 13.00 Ft |
Contact Us
Contact us for more information
