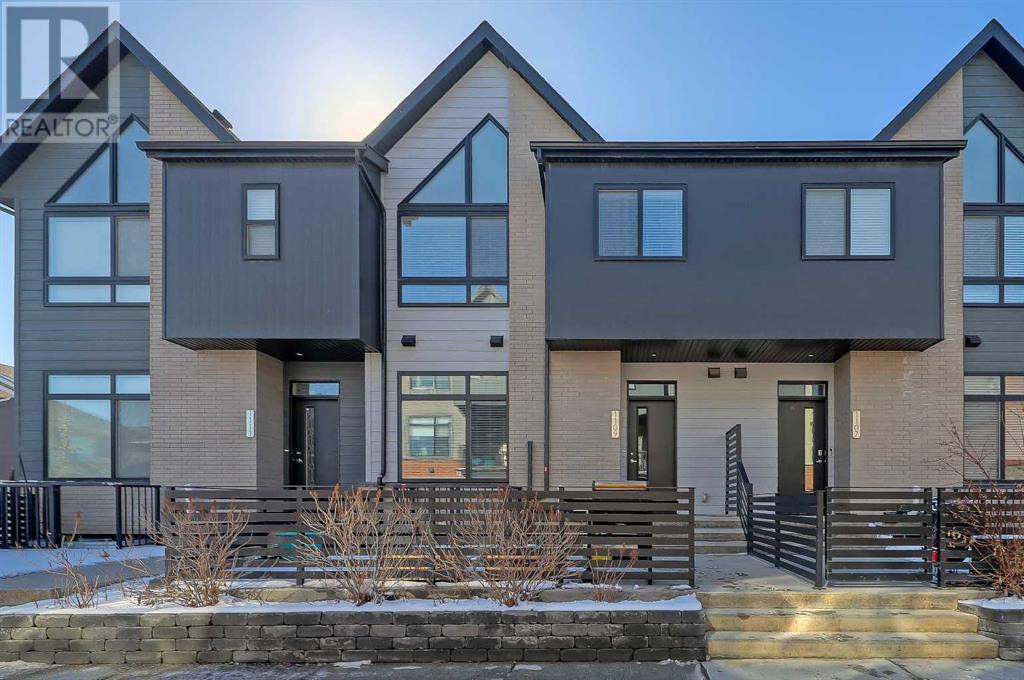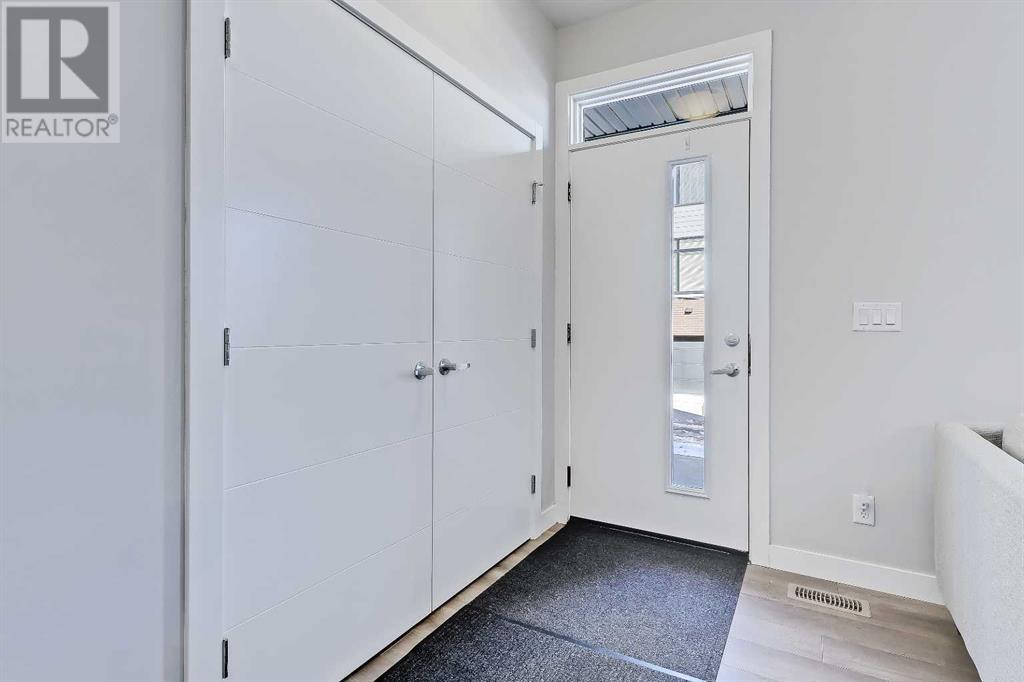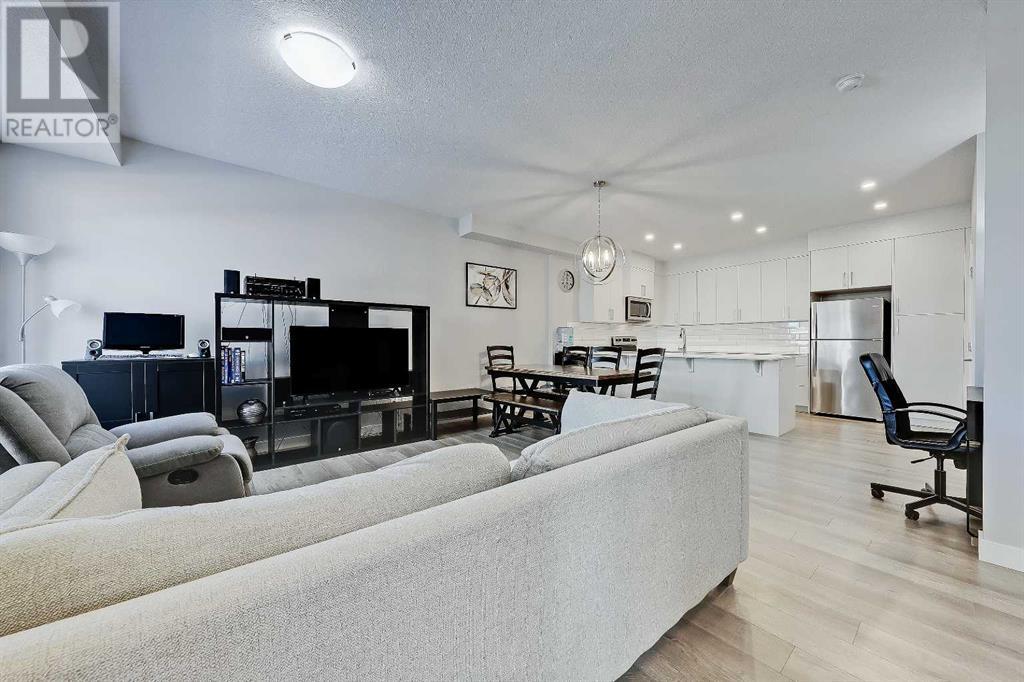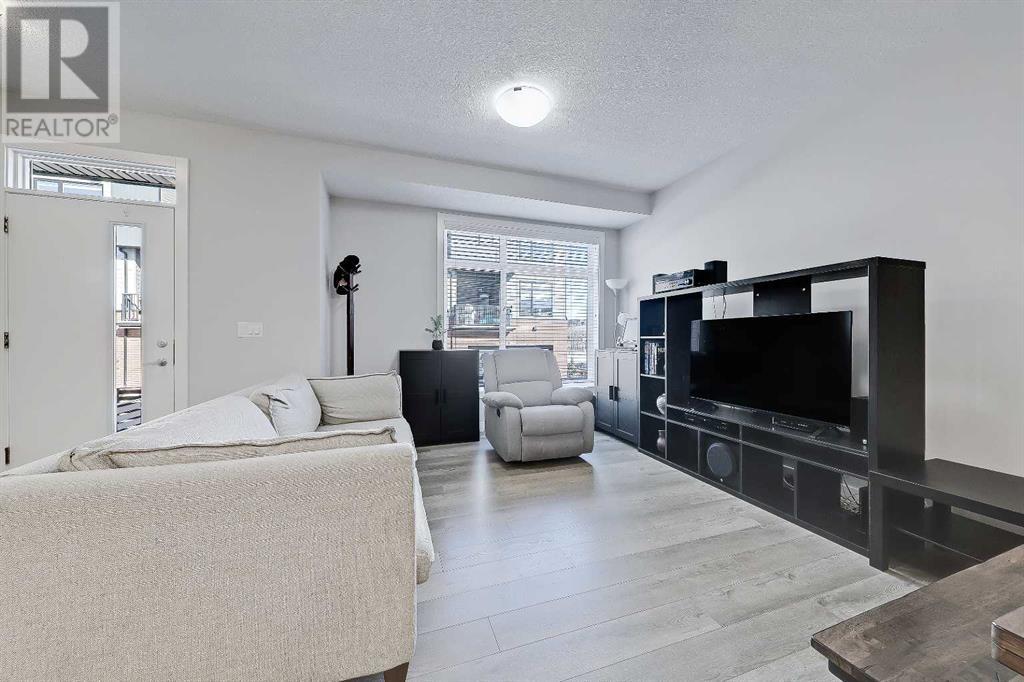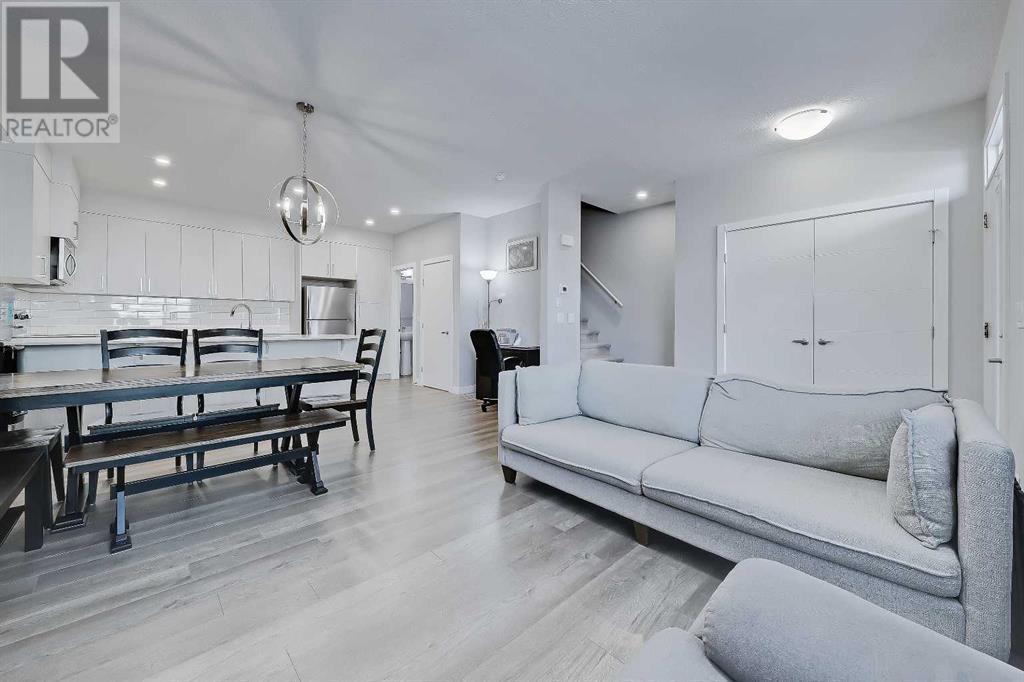1109 Sage Meadows Gardens Nw Calgary, Alberta T3P 1K3
$457,500Maintenance, Condominium Amenities, Common Area Maintenance, Insurance, Ground Maintenance, Parking, Property Management, Reserve Fund Contributions, Waste Removal
$265 Monthly
Maintenance, Condominium Amenities, Common Area Maintenance, Insurance, Ground Maintenance, Parking, Property Management, Reserve Fund Contributions, Waste Removal
$265 Monthly*VISIT MULTIMEDIA LINK FOR FULL DETAILS & FLOORPLANS!* Say hello to this exceptional 2-bed, 2.5-bath townhouse at Arrive Sage in Sage Hill offers MODERN, ELEGANT, and SUSTAINABLE LIVING. This CERTIFIED BUILT GREEN home features industry-leading architecture, contemporary finishes, and NO REAR NEIGHBOURS for added privacy. Just minutes from a scenic pond and walking paths—an ideal choice for first-time homebuyers or investors. The main floor boasts 9-FOOT CEILINGS, STYLISH GREY VINYL PLANK FLOORING, and an OPEN-CONCEPT LAYOUT. The living room is bright and inviting, while the rear kitchen impresses with white quartz countertops, Whirlpool stainless steel appliances, full-height cabinetry, and an island with bar seating. A spacious dining area and a convenient 2pc powder room complete this level. Outside, enjoy a LOW-MAINTENANCE FRONT PATIO. Upstairs, the primary bedroom is a showstopper with vaulted ceilings, oversized windows, and a walk-through closet leading to a luxurious 4pc ensuite with a dual vanity and tub/shower combo. The second bedroom offers a large walk-in closet, and the main 4pc bathroom includes an extended vanity and tub/shower combo. The upper-floor laundry adds extra convenience. The partially finished basement provides endless potential—perfect for an additional bedroom, rec room, or flex space. Extra perks include a TANKLESS WATER HEATER, LOW CONDO FEES, and an ASSIGNED OUTDOOR PARKING STALL. Sage Hill offers top-rated schools, daycares, parks, and scenic walking paths. Plus, quick access to shopping, dining, and major routes for a stress-free commute. Don’t miss out—book your private showing today! (id:57810)
Property Details
| MLS® Number | A2201076 |
| Property Type | Single Family |
| Neigbourhood | Sage Hill |
| Community Name | Sage Hill |
| Amenities Near By | Park, Playground, Schools |
| Community Features | Pets Allowed With Restrictions |
| Features | See Remarks, Parking |
| Parking Space Total | 1 |
| Plan | 1812252 |
Building
| Bathroom Total | 3 |
| Bedrooms Above Ground | 2 |
| Bedrooms Total | 2 |
| Appliances | Washer, Refrigerator, Dishwasher, Stove, Dryer, Microwave |
| Basement Development | Unfinished |
| Basement Type | Full (unfinished) |
| Constructed Date | 2018 |
| Construction Material | Wood Frame |
| Construction Style Attachment | Attached |
| Cooling Type | None |
| Exterior Finish | Brick, Metal |
| Flooring Type | Carpeted, Ceramic Tile, Vinyl Plank |
| Foundation Type | Poured Concrete |
| Half Bath Total | 1 |
| Heating Fuel | Natural Gas |
| Heating Type | Forced Air |
| Stories Total | 2 |
| Size Interior | 1,275 Ft2 |
| Total Finished Area | 1275.17 Sqft |
| Type | Row / Townhouse |
Land
| Acreage | No |
| Fence Type | Fence |
| Land Amenities | Park, Playground, Schools |
| Size Depth | 13.34 M |
| Size Frontage | 6.4 M |
| Size Irregular | 85.00 |
| Size Total | 85 M2|0-4,050 Sqft |
| Size Total Text | 85 M2|0-4,050 Sqft |
| Zoning Description | M-1 |
Rooms
| Level | Type | Length | Width | Dimensions |
|---|---|---|---|---|
| Second Level | Primary Bedroom | 12.00 Ft x 10.17 Ft | ||
| Second Level | Bedroom | 10.83 Ft x 9.50 Ft | ||
| Second Level | Laundry Room | 5.42 Ft x 3.33 Ft | ||
| Second Level | 4pc Bathroom | Measurements not available | ||
| Second Level | 5pc Bathroom | Measurements not available | ||
| Main Level | Living Room | 12.33 Ft x 11.67 Ft | ||
| Main Level | Kitchen | 14.25 Ft x 9.50 Ft | ||
| Main Level | Dining Room | 10.08 Ft x 7.42 Ft | ||
| Main Level | 2pc Bathroom | Measurements not available |
https://www.realtor.ca/real-estate/28022087/1109-sage-meadows-gardens-nw-calgary-sage-hill
Contact Us
Contact us for more information
