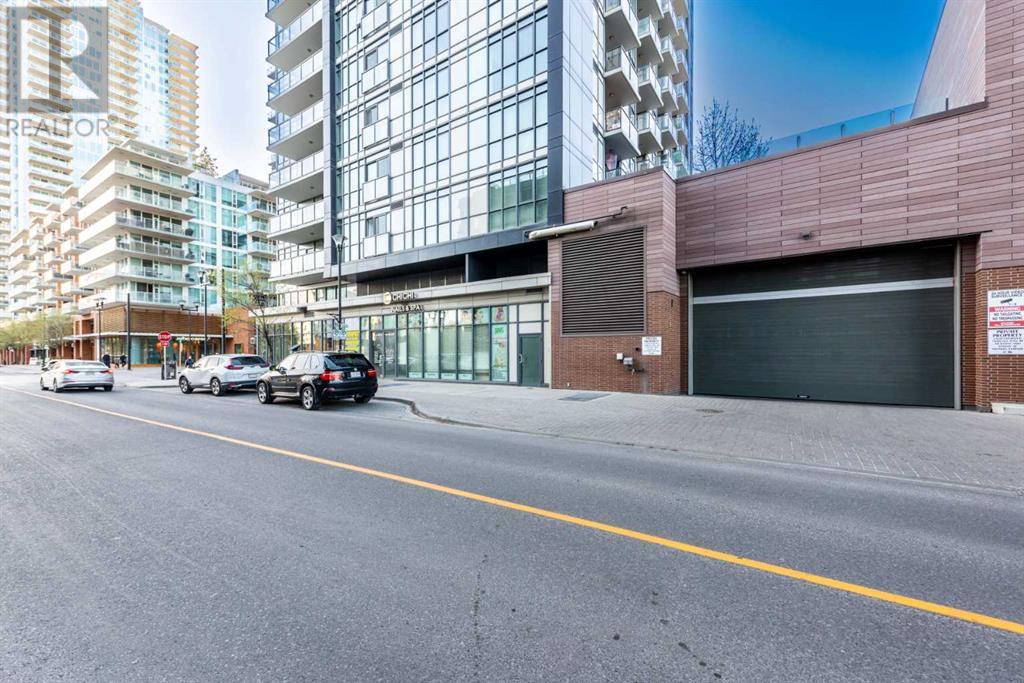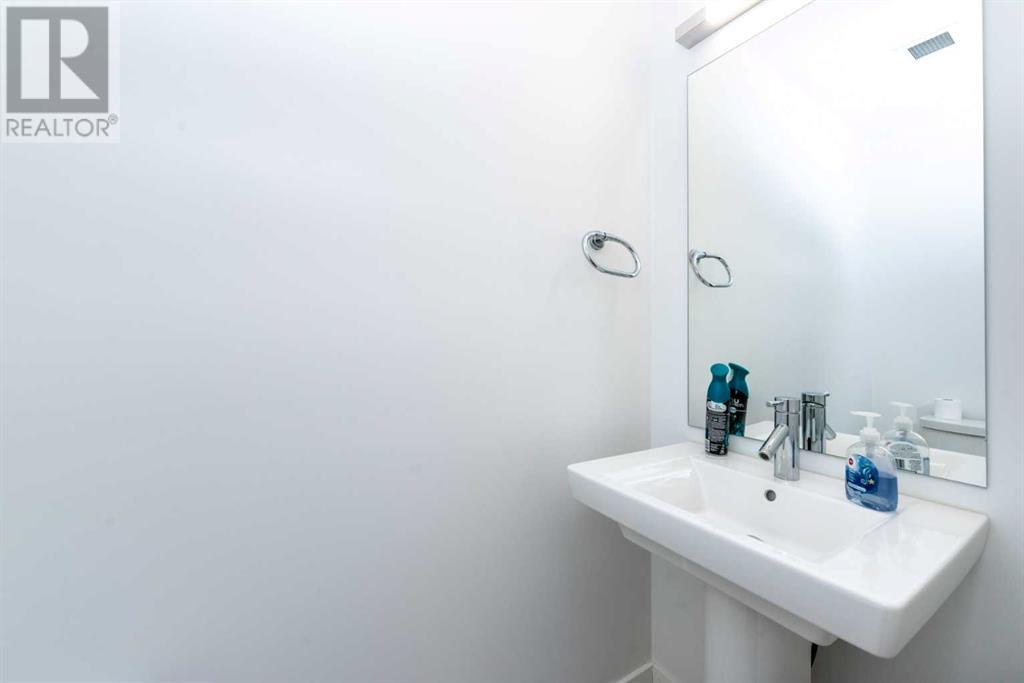1109, 550 Riverfront Avenue Se Calgary, Alberta T2G 1E5
$319,000Maintenance, Common Area Maintenance, Heat, Insurance, Property Management, Reserve Fund Contributions, Sewer, Water
$584.38 Monthly
Maintenance, Common Area Maintenance, Heat, Insurance, Property Management, Reserve Fund Contributions, Sewer, Water
$584.38 MonthlyWelcome to luxury urban living at First, a stunning 18-storey tower built by the reputable Fram + Slokker—a developer with over 30 years of trusted excellence. This 1 bedroom + den, 1.5 bathroom suite is located on the 11th floor, offering spectacular, unobstructed views of the Bow River and Calgary’s breathtaking sunrises—perfect for those who appreciate both comfort and scenic beauty.The interior showcases modern, European-inspired design with high-end finishes throughout, including sleek cabinetry, quartz countertops, and premium fixtures. The open-concept layout is thoughtfully designed for both entertaining and day-to-day living. The den is an ideal space for a home office or reading nook, while the spacious bedroom features a huge walk-in closet and a beautifully appointed 4-piece ensuite. An additional 2-piece powder room is conveniently located near the entrance for guests.Additional highlights include in-suite laundry, one titled underground parking stall, and a separate storage locker. Residents also enjoy access to an impressive array of amenities, including a rooftop lounge with panoramic city views, a fully equipped fitness centre, a soundproof music room, and complimentary WiFi in the stylish lobby.Located in the heart of East Village, you're just a 5-minute walk to the C-Train, and steps from key attractions like the National Music Centre, St. Patrick’s Island, Fort Calgary, the Calgary Central Library, and more. Enjoy easy access to Stampede Park, Inglewood, and Eau Claire, all within a 10 to 15-minute walk.Whether you’re a professional looking for a modern downtown home or an investor seeking prime location and amenities, this is a fantastic opportunity in one of Calgary’s most vibrant and evolving communities. Don’t miss out—call your REALTOR® today to book your private viewing! (id:57810)
Property Details
| MLS® Number | A2218834 |
| Property Type | Single Family |
| Community Name | Downtown East Village |
| Amenities Near By | Park, Playground, Schools, Shopping |
| Community Features | Fishing, Pets Allowed With Restrictions |
| Features | Parking |
| Parking Space Total | 1 |
| Plan | 1512745 |
Building
| Bathroom Total | 2 |
| Bedrooms Above Ground | 1 |
| Bedrooms Total | 1 |
| Amenities | Exercise Centre, Party Room |
| Appliances | Washer, Oven - Electric, Dishwasher, Dryer, Microwave, Hood Fan, Window Coverings |
| Constructed Date | 2015 |
| Construction Material | Poured Concrete |
| Construction Style Attachment | Attached |
| Cooling Type | Central Air Conditioning |
| Exterior Finish | Composite Siding, Concrete |
| Flooring Type | Vinyl |
| Half Bath Total | 1 |
| Stories Total | 18 |
| Size Interior | 590 Ft2 |
| Total Finished Area | 590 Sqft |
| Type | Apartment |
Parking
| Garage | |
| Heated Garage | |
| Underground |
Land
| Acreage | No |
| Land Amenities | Park, Playground, Schools, Shopping |
| Size Total Text | Unknown |
| Zoning Description | Cc-emu |
Rooms
| Level | Type | Length | Width | Dimensions |
|---|---|---|---|---|
| Main Level | 2pc Bathroom | 3.00 Ft x 7.08 Ft | ||
| Main Level | 3pc Bathroom | 5.58 Ft x 8.92 Ft | ||
| Main Level | Foyer | 8.08 Ft x 10.67 Ft | ||
| Main Level | Kitchen | 9.75 Ft x 11.92 Ft | ||
| Main Level | Primary Bedroom | 9.58 Ft x 12.17 Ft | ||
| Main Level | Living Room | 10.00 Ft x 9.92 Ft | ||
| Main Level | Other | 9.00 Ft x 6.58 Ft |
Contact Us
Contact us for more information

































