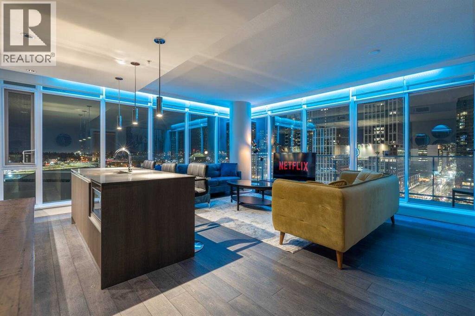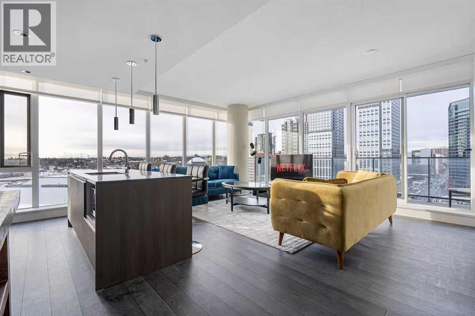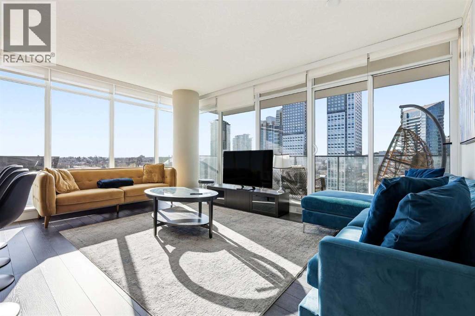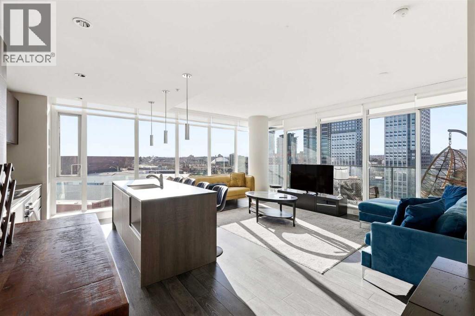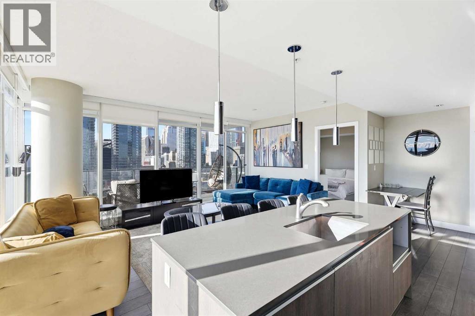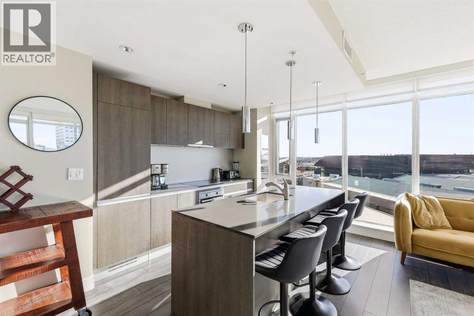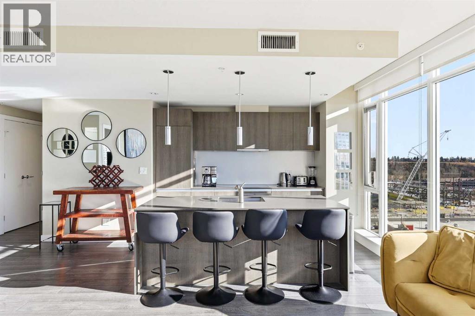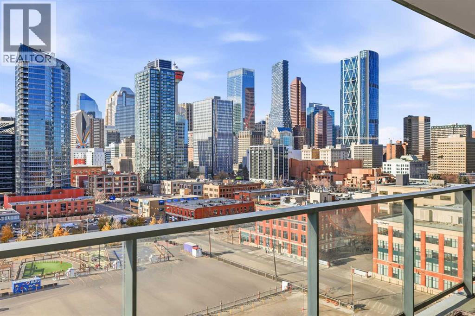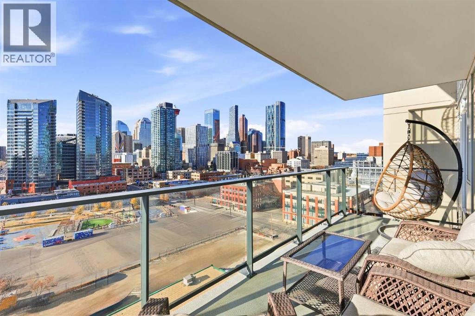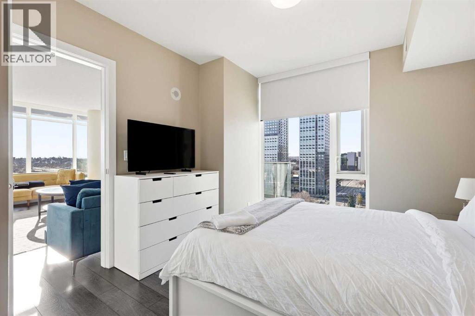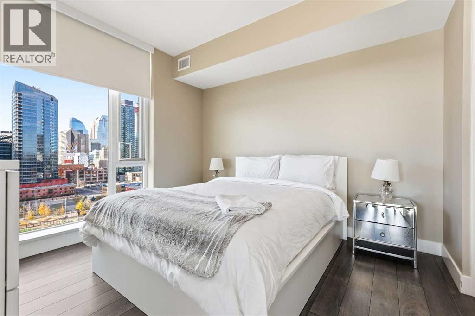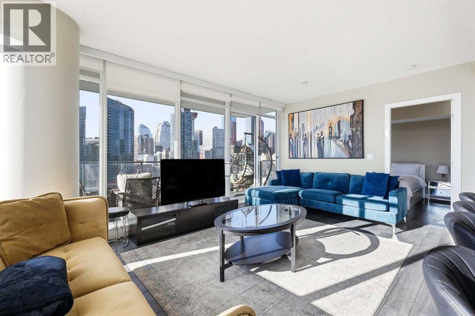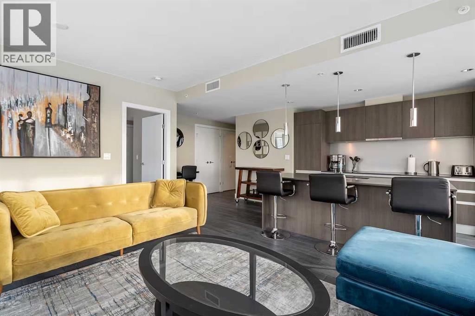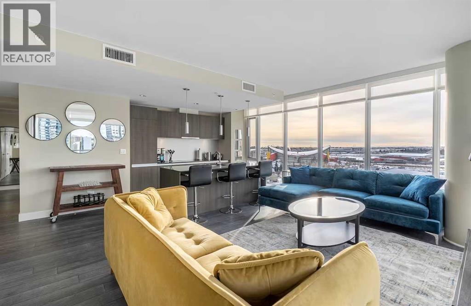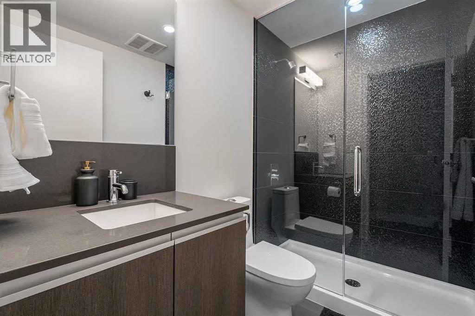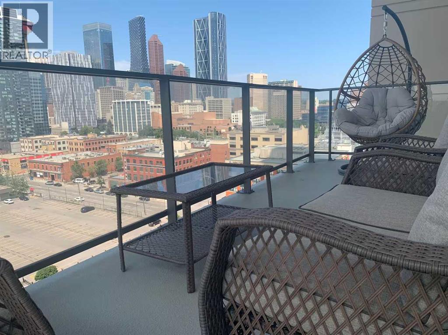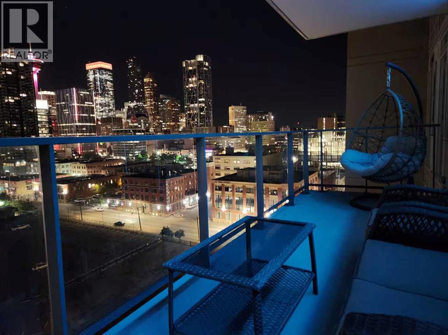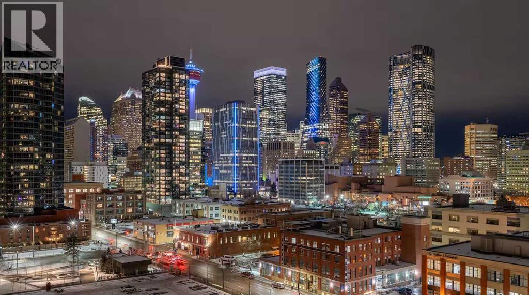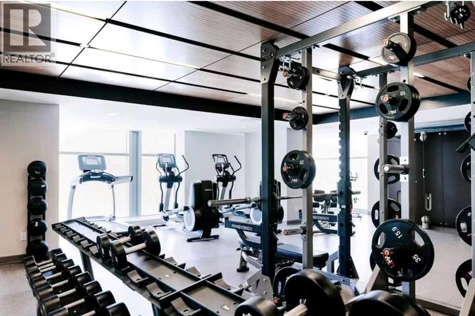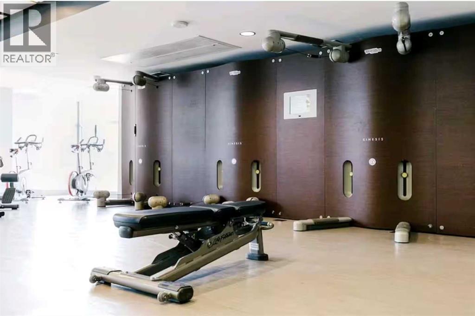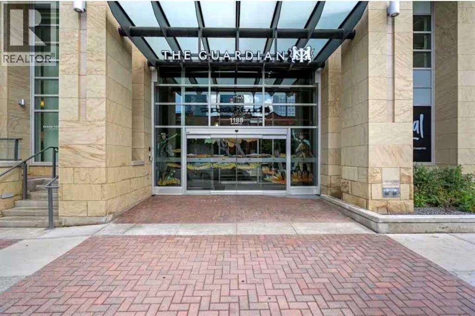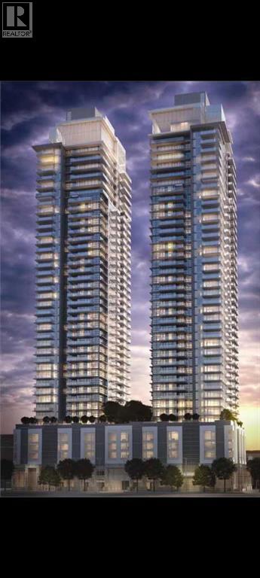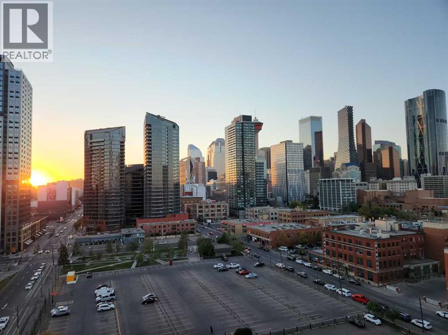1109, 1188 3 Street Se Calgary, Alberta t2g 0y5
$475,000Maintenance, Caretaker, Heat, Insurance, Property Management, Reserve Fund Contributions, Sewer, Waste Removal, Water
$855.07 Monthly
Maintenance, Caretaker, Heat, Insurance, Property Management, Reserve Fund Contributions, Sewer, Waste Removal, Water
$855.07 MonthlyWelcome to The Guardian, one of Calgary’s tallest residential tower, offering an extraordinary blend of luxury, location, and lifestyle in the heart of downtown. This fully furnished presidential suite showcases breathtaking city skyline views through floor to ceiling windows and a spacious, open concept layout designed for modern living. Rarely available, this exceptional unit includes two parking stalls and a private storage unit a true advantage, as few suites in the building offer both. Residents enjoy 24 hour security, a state of the art fitness centre, social lounge, workshop, and convenient guest suites, all within one of Calgary’s most sought after addresses. Steps from the Saddledome, Stampede Park, trendy restaurants, cafés, and the city’s vibrant nightlife, The Guardian places you at the centre of it all. Whether you’re a first time buyer, savvy investor, or looking for a lock and leave luxury lifestyle, this fully furnished suite delivers unmatched comfort, convenience, and sophistication urban living at its finest. (id:57810)
Property Details
| MLS® Number | A2269760 |
| Property Type | Single Family |
| Community Name | Beltline |
| Amenities Near By | Schools, Shopping |
| Community Features | Pets Allowed With Restrictions |
| Features | No Animal Home, No Smoking Home, Gas Bbq Hookup, Parking |
| Parking Space Total | 2 |
| Plan | 1611563 |
Building
| Bathroom Total | 2 |
| Bedrooms Above Ground | 2 |
| Bedrooms Total | 2 |
| Amenities | Clubhouse, Exercise Centre |
| Appliances | Refrigerator, Oven - Electric, Dishwasher, Microwave, Freezer, Garburator, Washer & Dryer |
| Constructed Date | 2016 |
| Construction Material | Poured Concrete, Steel Frame |
| Construction Style Attachment | Attached |
| Cooling Type | Central Air Conditioning |
| Exterior Finish | Concrete |
| Flooring Type | Hardwood |
| Heating Type | Forced Air |
| Stories Total | 42 |
| Size Interior | 917 Ft2 |
| Total Finished Area | 916.61 Sqft |
| Type | Apartment |
Parking
| Underground |
Land
| Acreage | No |
| Land Amenities | Schools, Shopping |
| Size Total Text | Unknown |
| Zoning Description | Dc (pre 1p2007) |
Rooms
| Level | Type | Length | Width | Dimensions |
|---|---|---|---|---|
| Main Level | 3pc Bathroom | 5.10 M x 7.90 M | ||
| Main Level | 4pc Bathroom | 5.00 M x 7.90 M | ||
| Main Level | Bedroom | 12.10 M x 10.40 M | ||
| Main Level | Primary Bedroom | 11.10 M x 11.20 M |
https://www.realtor.ca/real-estate/29083050/1109-1188-3-street-se-calgary-beltline
Contact Us
Contact us for more information
