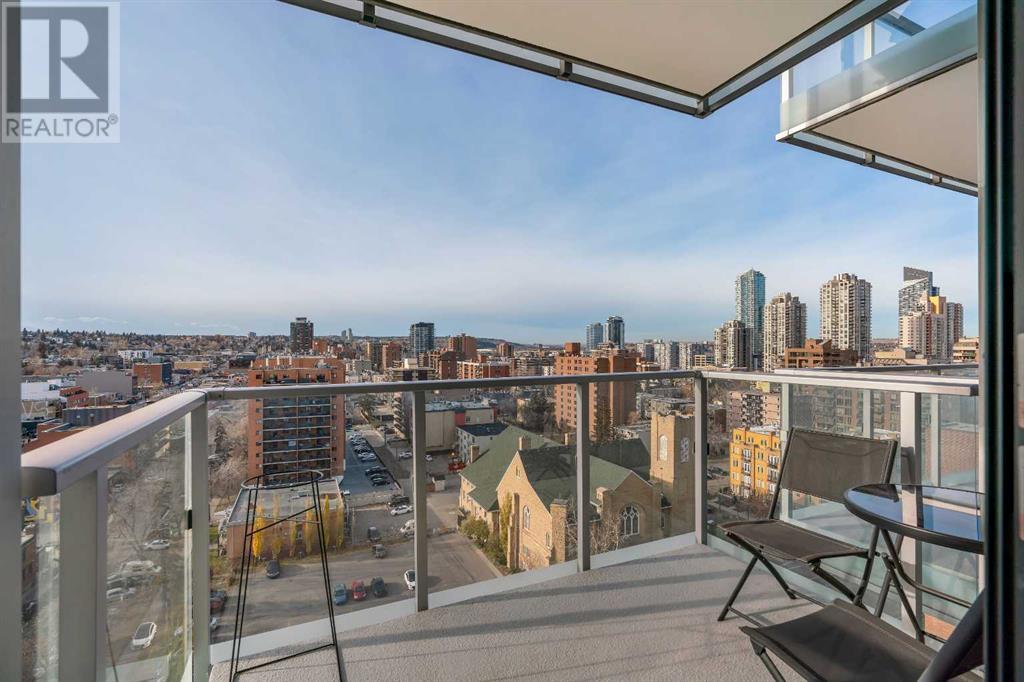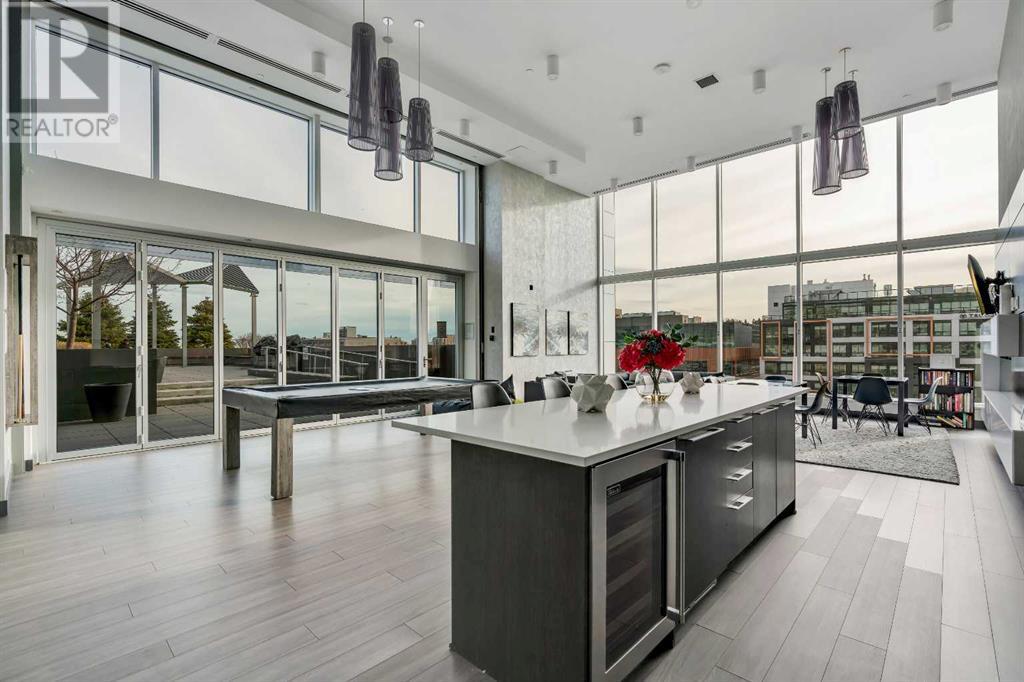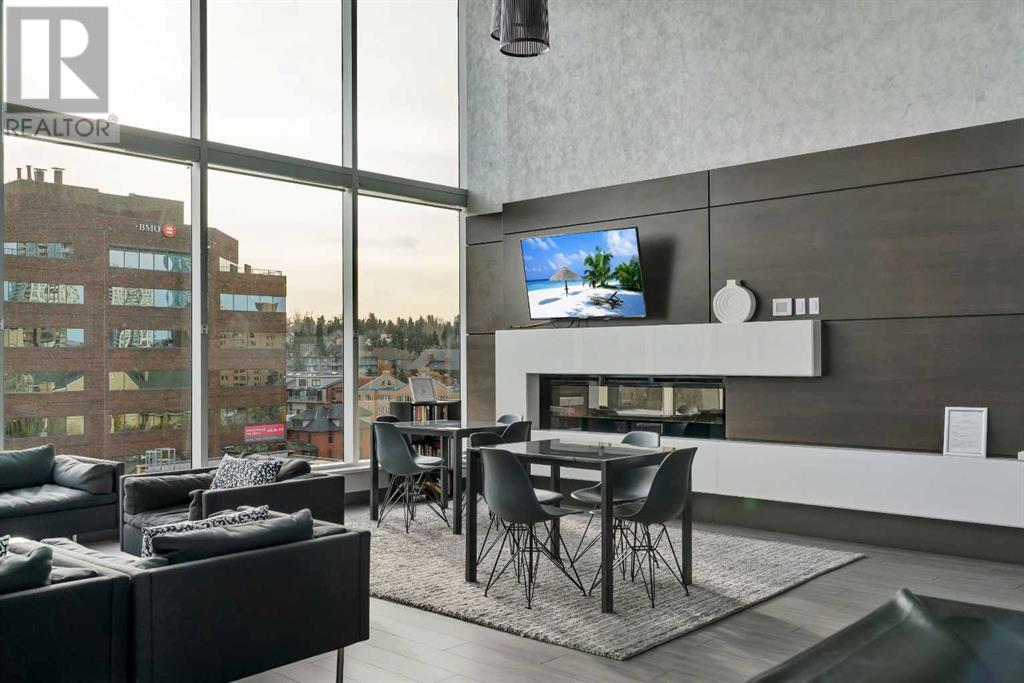1108, 930 16 Avenue Sw Calgary, Alberta T2R 1C2
$414,900Maintenance, Common Area Maintenance, Heat, Insurance, Ground Maintenance, Parking, Property Management, Reserve Fund Contributions, Security, Sewer, Waste Removal, Water
$523.08 Monthly
Maintenance, Common Area Maintenance, Heat, Insurance, Ground Maintenance, Parking, Property Management, Reserve Fund Contributions, Security, Sewer, Waste Removal, Water
$523.08 MonthlyWelcome to 1108, 930 16 Avenue SW, situated in Calgary's vibrant entertainment district, steps from top restaurants, shops, and nightlife. Access your unit directly via one of three high-speed elevators, and be greeted by a bright, open-concept design with floor-to-ceiling windows that showcase stunning city and mountain views. The gourmet kitchen is a true highlight, featuring stone countertops, full-height cabinets, and a spacious breakfast bar island—perfect for entertaining. The adjacent dining and living areas are flooded with natural light and offer direct access to a large balcony, ideal for morning coffee or evening gatherings against the breathtaking backdrop. The spacious primary bedroom also boasts fantastic views and a second entry to the balcony, creating a serene retreat. The stylish bathroom includes a deep soaker tub, and additional features like in-suite laundry, underground parking, and a separate storage locker ensure convenience. The building offers a wealth of amenities, including a 10,000 sq. ft. "Club Royal" with an elevated garden terrace, BBQs, steam room, sauna, gym, squash court, owner’s lounge, chef's kitchen, and private dining area. An on-site concierge (24/7) and glamorous lobby add to the luxury living experience. Plus, with Canadian Tire and Urban Fare Market on-site, everything you need is at your doorstep. Nearby attractions include grocery stores, Elbow River pathways, transit, and Memorial Park. (id:57810)
Property Details
| MLS® Number | A2179142 |
| Property Type | Single Family |
| Neigbourhood | Downtown West End |
| Community Name | Beltline |
| AmenitiesNearBy | Park, Playground, Schools, Shopping |
| CommunityFeatures | Pets Allowed, Pets Allowed With Restrictions |
| Features | Sauna, Parking |
| ParkingSpaceTotal | 1 |
| Plan | 1910993 |
Building
| BathroomTotal | 1 |
| BedroomsAboveGround | 1 |
| BedroomsTotal | 1 |
| Amenities | Exercise Centre, Party Room, Recreation Centre, Sauna |
| Appliances | Washer, Refrigerator, Range - Gas, Dishwasher, Dryer, Microwave, Hood Fan, Window Coverings |
| ConstructedDate | 2019 |
| ConstructionMaterial | Poured Concrete |
| ConstructionStyleAttachment | Attached |
| CoolingType | Central Air Conditioning |
| ExteriorFinish | Concrete, Metal |
| FlooringType | Laminate |
| HeatingFuel | Natural Gas |
| StoriesTotal | 34 |
| SizeInterior | 544 Sqft |
| TotalFinishedArea | 544 Sqft |
| Type | Apartment |
Parking
| Underground |
Land
| Acreage | No |
| LandAmenities | Park, Playground, Schools, Shopping |
| SizeTotalText | Unknown |
| ZoningDescription | Dc |
Rooms
| Level | Type | Length | Width | Dimensions |
|---|---|---|---|---|
| Main Level | 4pc Bathroom | 8.08 Ft x 4.92 Ft | ||
| Main Level | Bedroom | 9.75 Ft x 13.58 Ft | ||
| Main Level | Kitchen | 10.83 Ft x 9.25 Ft | ||
| Main Level | Living Room | 13.00 Ft x 17.67 Ft |
https://www.realtor.ca/real-estate/27654459/1108-930-16-avenue-sw-calgary-beltline
Interested?
Contact us for more information





































