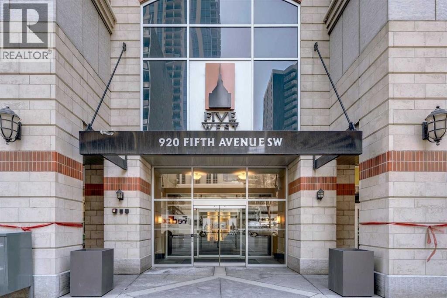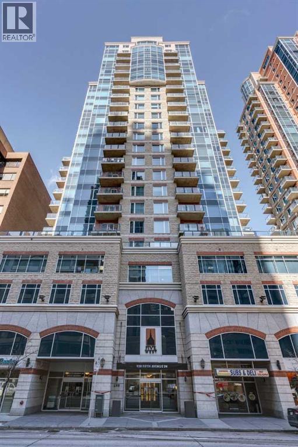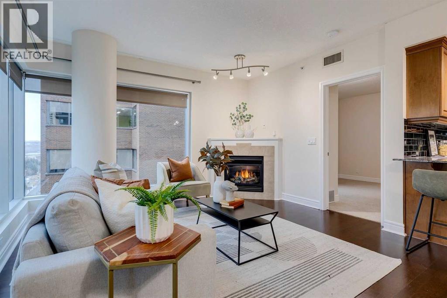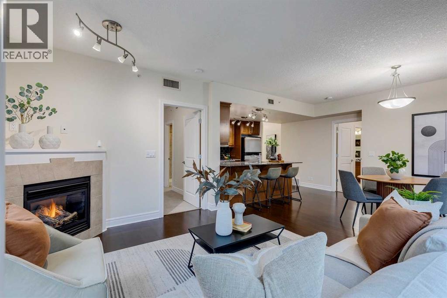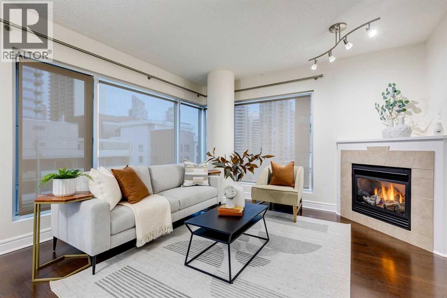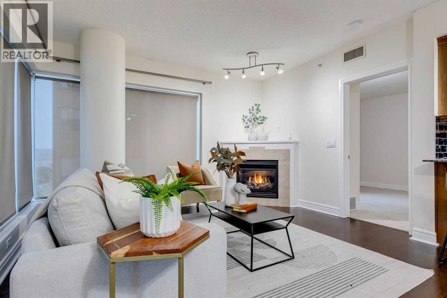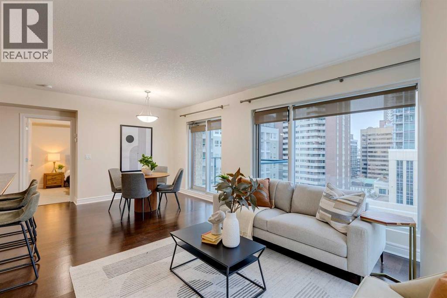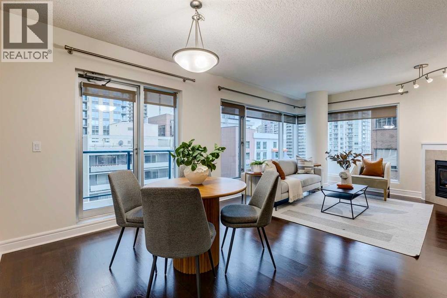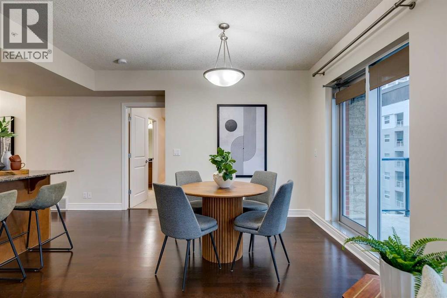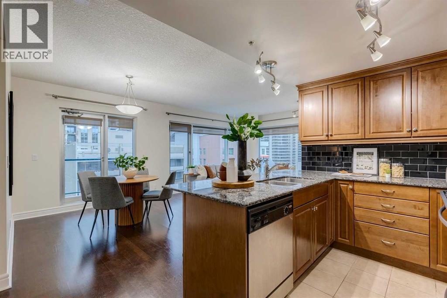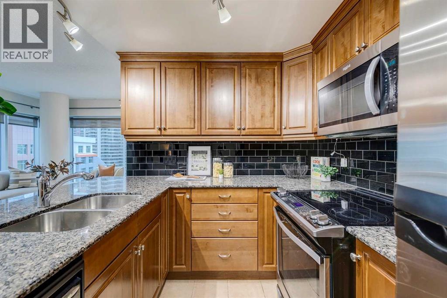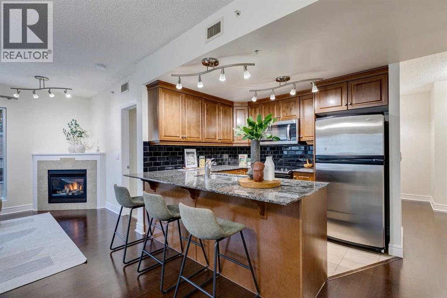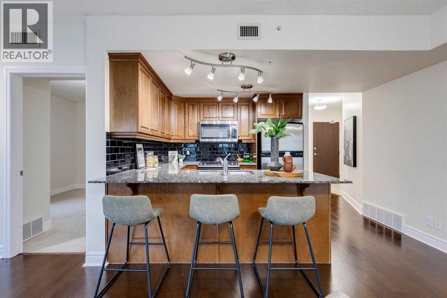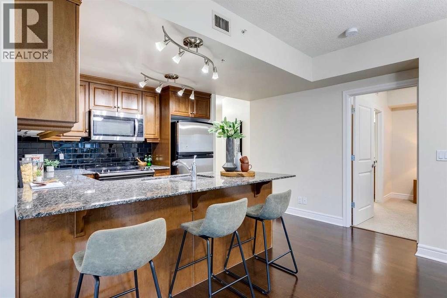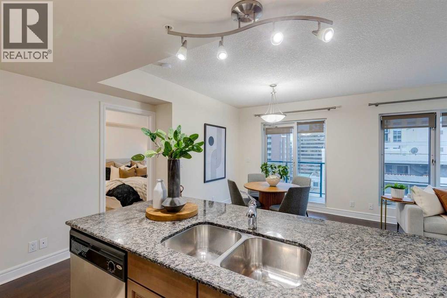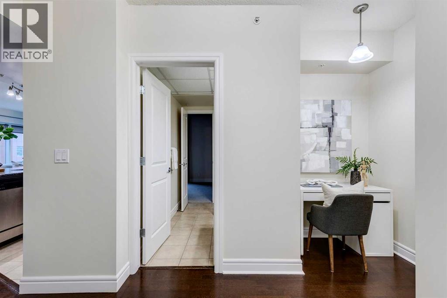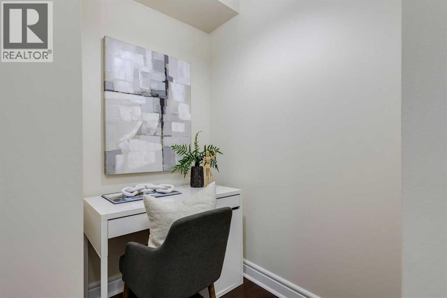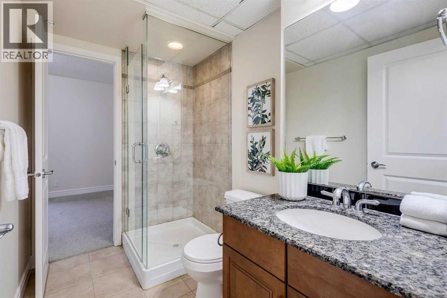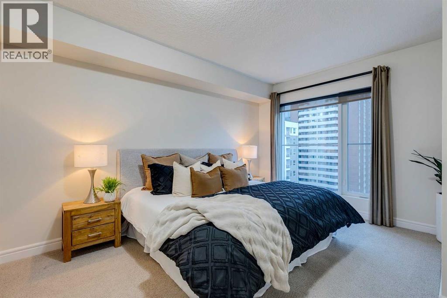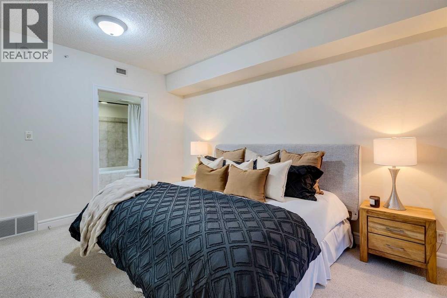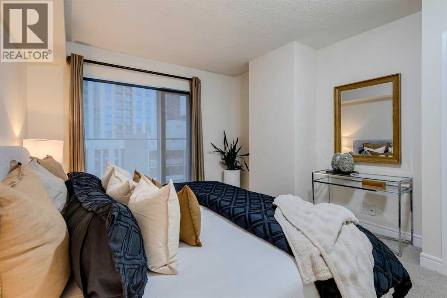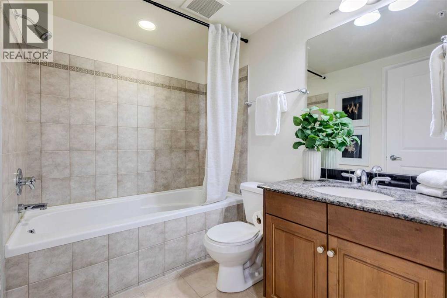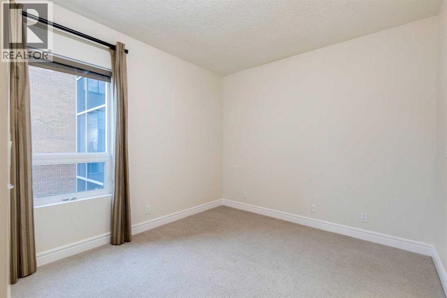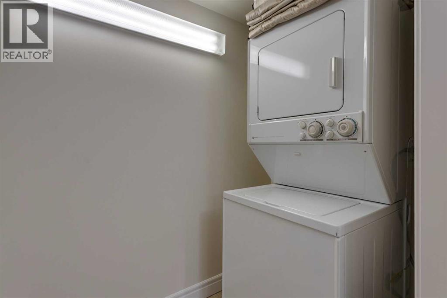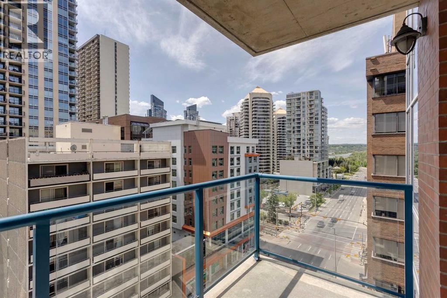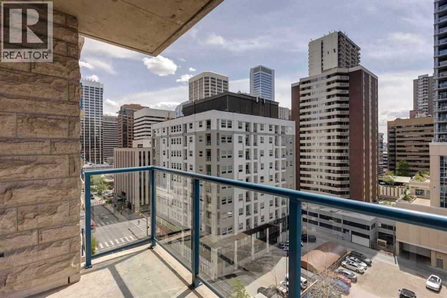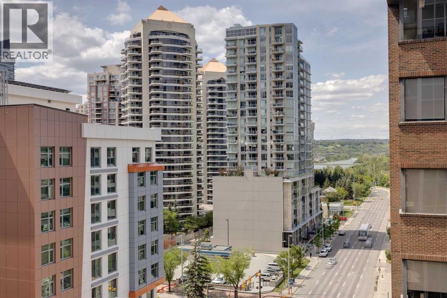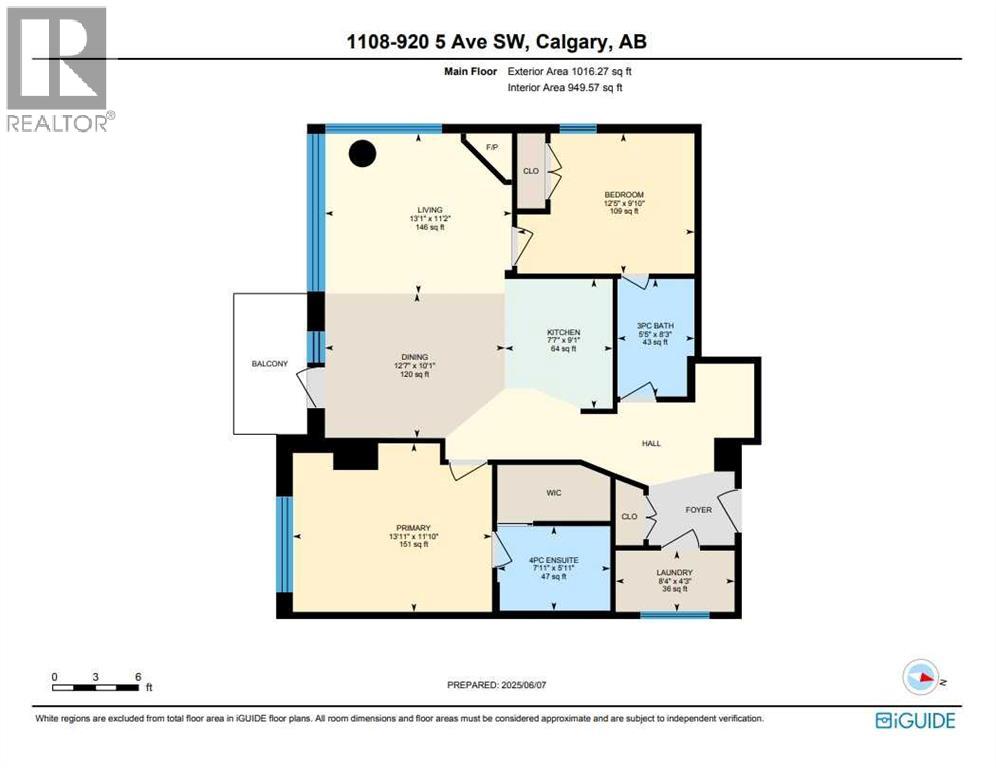1108, 920 5 Avenue Sw Calgary, Alberta T2P 5P6
$359,900Maintenance, Condominium Amenities, Caretaker, Common Area Maintenance, Heat, Insurance, Property Management, Reserve Fund Contributions, Sewer, Waste Removal, Water
$766.69 Monthly
Maintenance, Condominium Amenities, Caretaker, Common Area Maintenance, Heat, Insurance, Property Management, Reserve Fund Contributions, Sewer, Waste Removal, Water
$766.69 MonthlyBright + stylish corner unit in popular building + with expansive urban views; this 2 bedroom 2 bathroom unit has recently been freshly painted + move in ready. The layout offers comfort, style + convenience. Gleaming hardwood flooring + an abundance of natural light throughout. The spacious living area is highlighted by a cozy corner fireplace and large windows that showcase urban views and westerly sun—creating a warm, inviting atmosphere all day long. The spacious kitchen provides ample counter + cabinet space + seamlessly connects to the dining and living areas, making it ideal for both everyday living and entertaining. The well-designed floor plan ensures privacy, with well-separated bedrooms including a primary suite with a walk-in closet and private 3-piece en-suite, and a second bedroom with its own discrete ensuite access—perfect for guests, roommates, or a home office. In suite laundry room with extra storage, underground parking + secure storage unit, bicycle storage, car wash, party room + roof top deck as well as a very friendly concierge service in the welcoming lobby. This pet friendly building is steps from an off leash park, close to the river + trendy restaurants, cafes + shopping. Flexible possession + very easy to show. A wonderful walkable property in excellent location. (id:57810)
Property Details
| MLS® Number | A2229476 |
| Property Type | Single Family |
| Community Name | Downtown Commercial Core |
| Amenities Near By | Park, Schools, Shopping |
| Community Features | Pets Allowed With Restrictions |
| Features | Parking |
| Parking Space Total | 1 |
| Plan | 0514424 |
Building
| Bathroom Total | 2 |
| Bedrooms Above Ground | 2 |
| Bedrooms Total | 2 |
| Appliances | Washer, Refrigerator, Dishwasher, Stove, Dryer, Microwave Range Hood Combo, Window Coverings |
| Constructed Date | 2006 |
| Construction Material | Poured Concrete |
| Construction Style Attachment | Attached |
| Cooling Type | Central Air Conditioning |
| Exterior Finish | Brick, Concrete, Stone |
| Fireplace Present | Yes |
| Fireplace Total | 1 |
| Flooring Type | Ceramic Tile, Hardwood |
| Heating Fuel | Natural Gas |
| Heating Type | Hot Water |
| Stories Total | 27 |
| Size Interior | 950 Ft2 |
| Total Finished Area | 949.57 Sqft |
| Type | Apartment |
Parking
| Underground |
Land
| Acreage | No |
| Land Amenities | Park, Schools, Shopping |
| Size Total Text | Unknown |
| Zoning Description | Cr20-c20/r20 |
Rooms
| Level | Type | Length | Width | Dimensions |
|---|---|---|---|---|
| Main Level | 3pc Bathroom | 5.42 Ft x 8.25 Ft | ||
| Main Level | 4pc Bathroom | 7.92 Ft x 5.08 Ft | ||
| Main Level | Bedroom | 12.42 Ft x 9.83 Ft | ||
| Main Level | Dining Room | 12.58 Ft x 10.08 Ft | ||
| Main Level | Kitchen | 7.58 Ft x 9.08 Ft | ||
| Main Level | Laundry Room | 8.33 Ft x 4.25 Ft | ||
| Main Level | Living Room | 13.08 Ft x 11.17 Ft | ||
| Main Level | Primary Bedroom | 13.92 Ft x 11.83 Ft |
https://www.realtor.ca/real-estate/28447975/1108-920-5-avenue-sw-calgary-downtown-commercial-core
Contact Us
Contact us for more information
