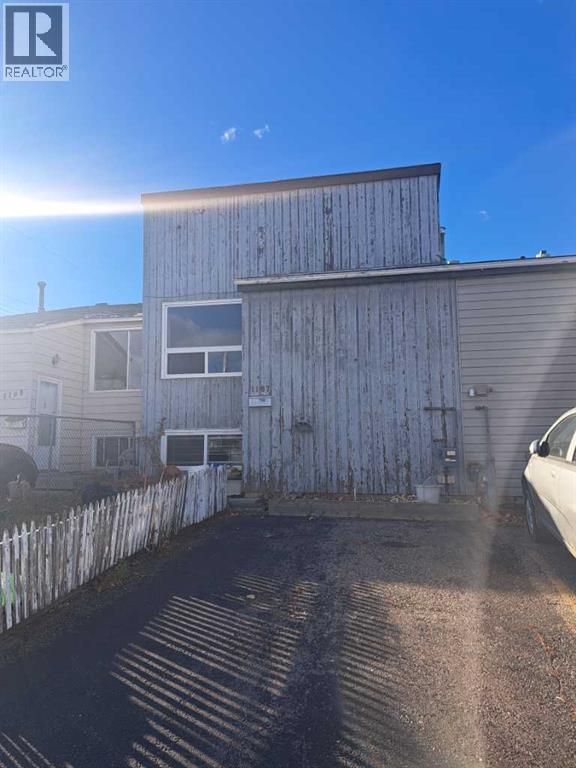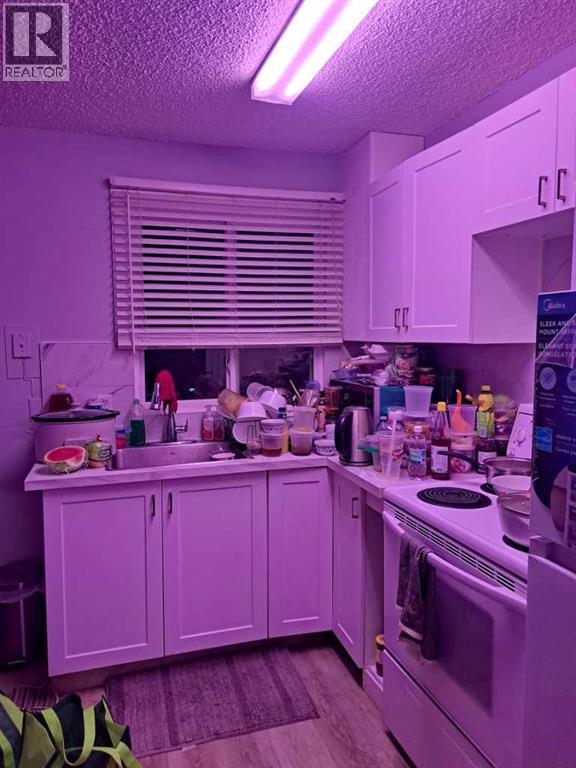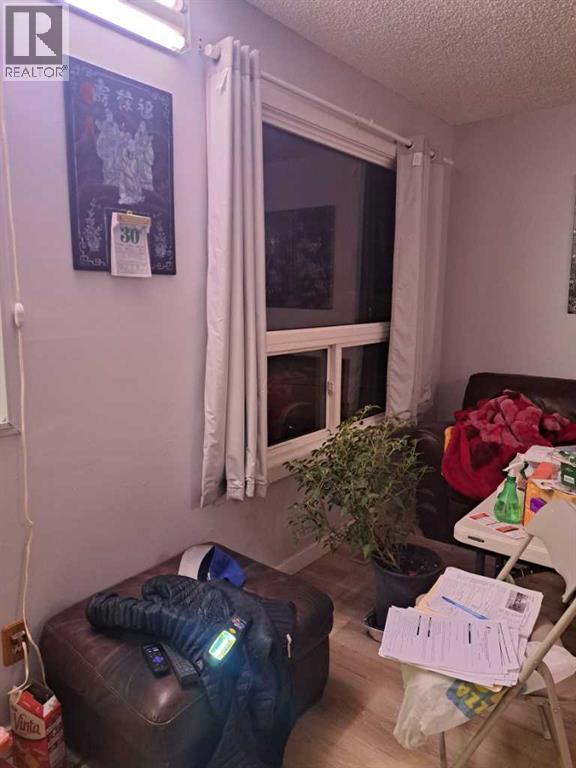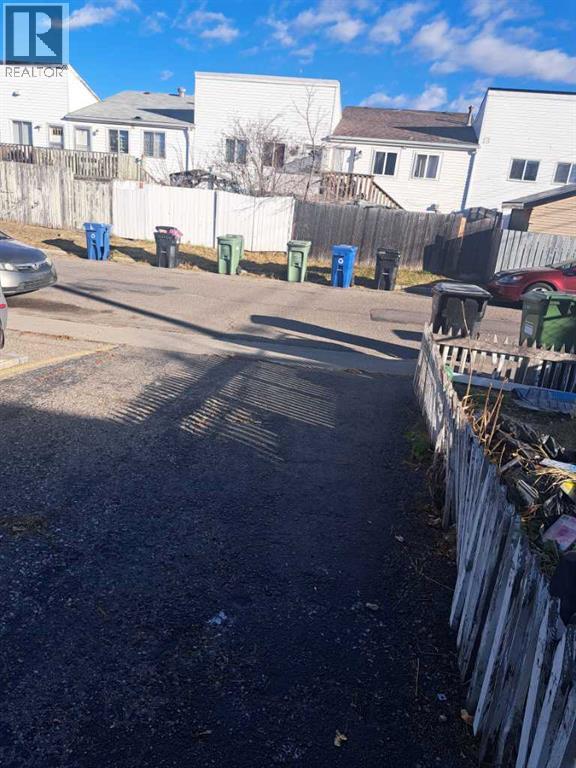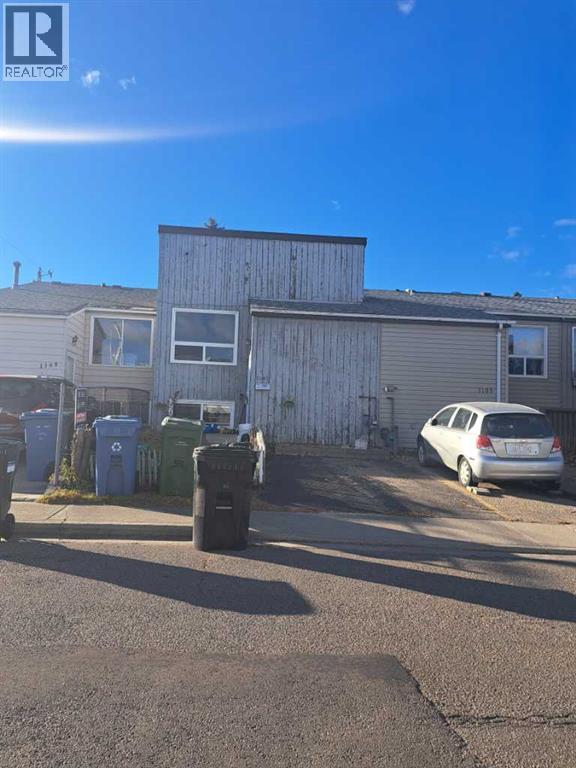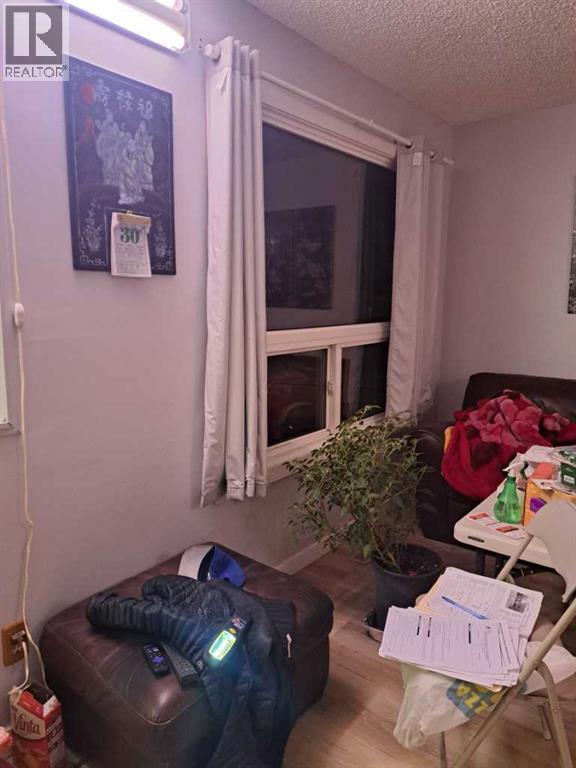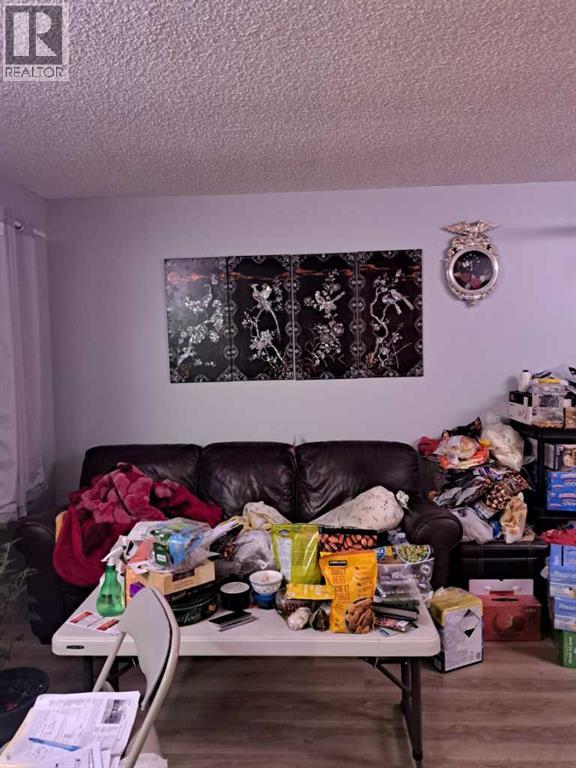1107 53 Street Se Calgary, Alberta T2A 1V5
3 Bedroom
1 Bathroom
473 ft2
Bi-Level
None
Forced Air
$265,000
No Condd fee! Beautiful bi-level townhouse! Newly renovated house, new floor, new kitchen, new paint! 3 bedrooms and 1 full bath! Parking pad and extra parking in front! Bright and lots of sunlight! Close to all amenities: schools, shopping, restaurants, supermarkets, all major highways ie Deerfoot, 16th Ave, Stoney trail! Must see! (id:57810)
Property Details
| MLS® Number | A2268447 |
| Property Type | Single Family |
| Neigbourhood | Starfield |
| Community Name | Penbrooke Meadows |
| Amenities Near By | Playground, Schools, Shopping |
| Features | No Smoking Home |
| Parking Space Total | 2 |
| Plan | 7739jk |
Building
| Bathroom Total | 1 |
| Bedrooms Above Ground | 1 |
| Bedrooms Below Ground | 2 |
| Bedrooms Total | 3 |
| Appliances | Refrigerator, Stove |
| Architectural Style | Bi-level |
| Basement Development | Finished |
| Basement Type | Full (finished) |
| Constructed Date | 1972 |
| Construction Material | Wood Frame |
| Construction Style Attachment | Attached |
| Cooling Type | None |
| Flooring Type | Tile, Vinyl |
| Foundation Type | Poured Concrete |
| Heating Type | Forced Air |
| Size Interior | 473 Ft2 |
| Total Finished Area | 472.6 Sqft |
| Type | Row / Townhouse |
Parking
| Parking Pad |
Land
| Acreage | No |
| Fence Type | Fence |
| Land Amenities | Playground, Schools, Shopping |
| Size Depth | 34.14 M |
| Size Frontage | 7.31 M |
| Size Irregular | 2700.00 |
| Size Total | 2700 Sqft|0-4,050 Sqft |
| Size Total Text | 2700 Sqft|0-4,050 Sqft |
| Zoning Description | Rm-4 |
Rooms
| Level | Type | Length | Width | Dimensions |
|---|---|---|---|---|
| Lower Level | Bedroom | 10.42 Ft x 6.83 Ft | ||
| Lower Level | Bedroom | 10.50 Ft x 8.83 Ft | ||
| Lower Level | 4pc Bathroom | 4.92 Ft x 7.83 Ft | ||
| Main Level | Living Room | 19.17 Ft x 10.00 Ft | ||
| Main Level | Primary Bedroom | 10.92 Ft x 8.17 Ft | ||
| Main Level | Other | 9.33 Ft x 10.58 Ft |
https://www.realtor.ca/real-estate/29070561/1107-53-street-se-calgary-penbrooke-meadows
Contact Us
Contact us for more information
