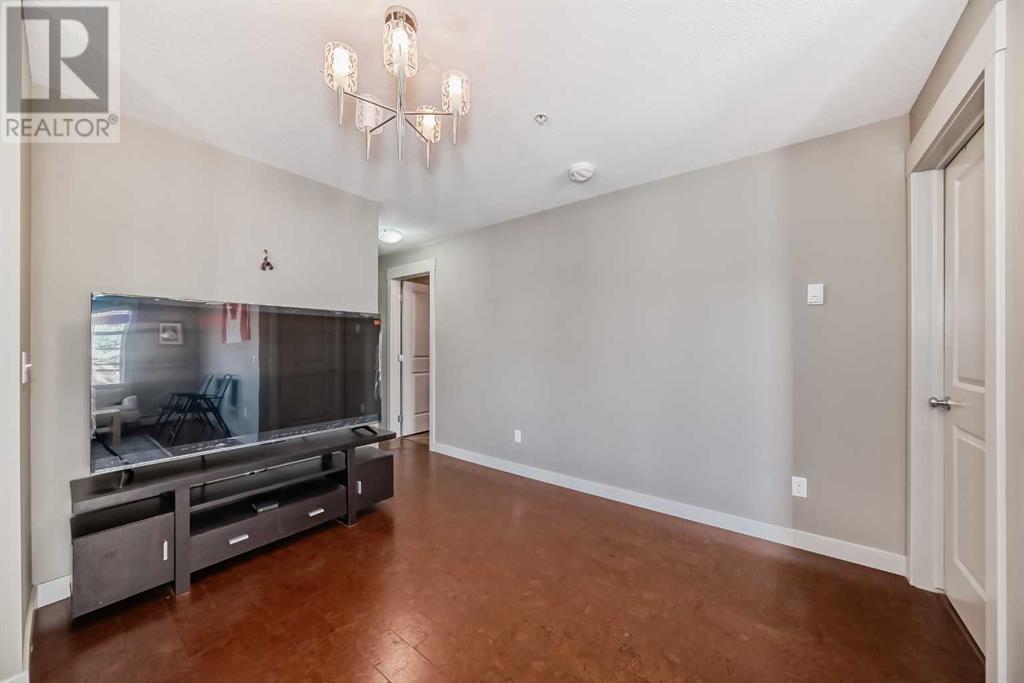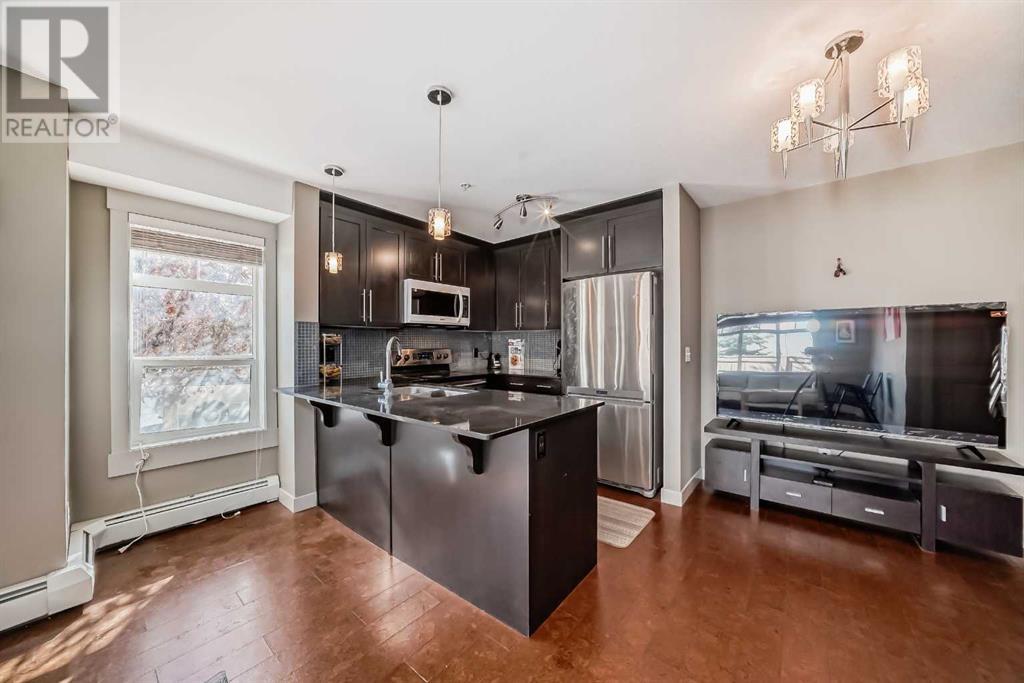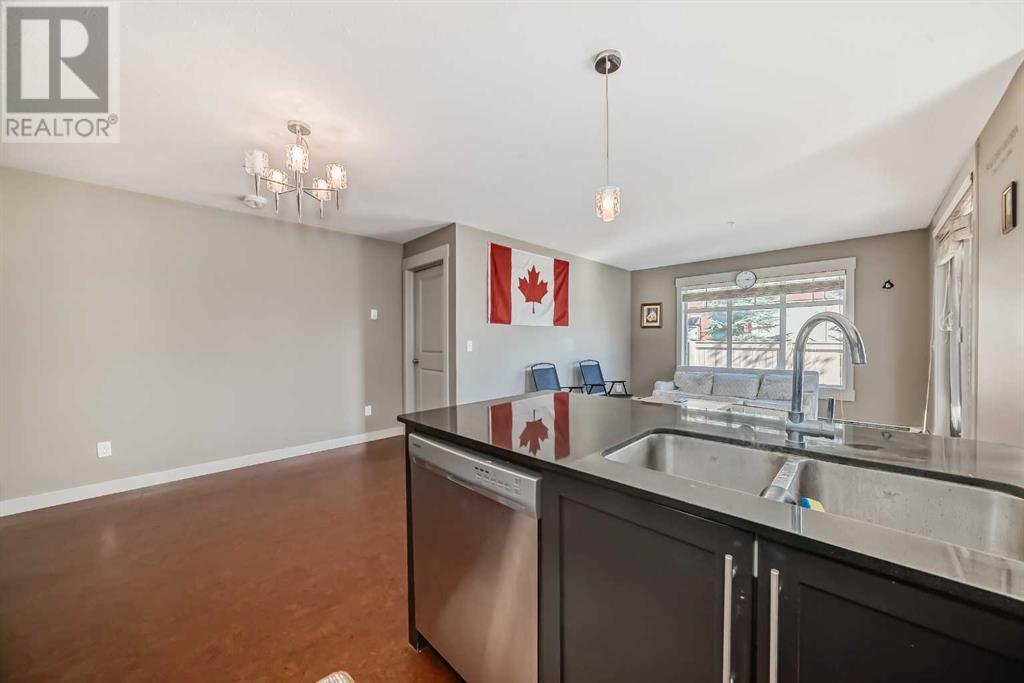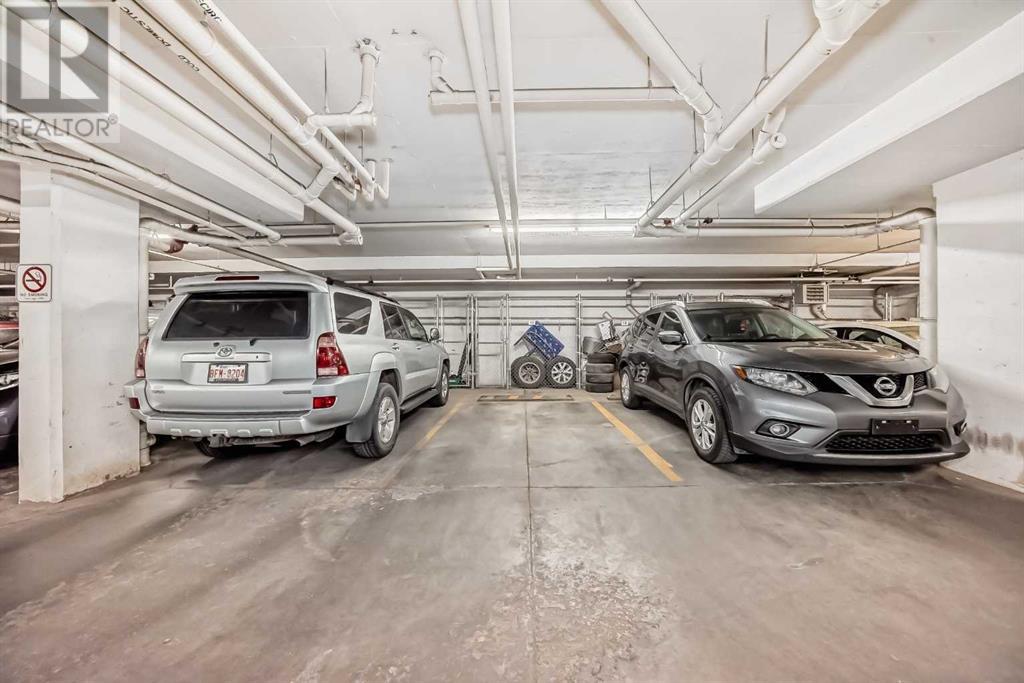1106, 155 Skyview Ranch Way Ne Calgary, Alberta T3N 0A5
$320,000Maintenance, Common Area Maintenance, Heat, Insurance, Ground Maintenance, Parking, Property Management, Reserve Fund Contributions, Waste Removal, Water
$430.62 Monthly
Maintenance, Common Area Maintenance, Heat, Insurance, Ground Maintenance, Parking, Property Management, Reserve Fund Contributions, Waste Removal, Water
$430.62 MonthlyWelcome to this bright corner unit with separate access and street parking . This 2 Bedroom, 2 Full Bathrooms and Underground heated TITLED PARKING stall with storage is a rare find! There are only 6 units in the building that have separate access and convenient street parking. One of the best locations in the complex with a park across the way, a perfect setting with unobstructed views , great for kids to play or take the dog out for a walk. The spacious CORNER UNIT features extra windows that provide tons of natural sunlight. Enjoy the oversized living room with sliding glass doors that lead to the deck overlooking the park. Enjoy the rich kitchen with stainless steel appliances , breakfast bar, and full height cabinets . The dining room is perfectly located to allow enjoyable family meals . The Master bedroom features a 3 piece ensuite and walk- through his and hers closets. The 2nd bedroom is generously sized, and convenient in-suite laundry completes the unit. The building is wired with Telus Fibre Optic, to allow optimal internet service. Skyview is an ideal neighborhood with quick access to Stoney trail , Deerfoot, shopping, playgrounds, transit and parks. (id:57810)
Property Details
| MLS® Number | A2169376 |
| Property Type | Single Family |
| Community Name | Skyview Ranch |
| AmenitiesNearBy | Park, Playground, Schools, Shopping |
| CommunityFeatures | Pets Allowed With Restrictions |
| Features | Parking |
| ParkingSpaceTotal | 1 |
| Plan | 1211714 |
| Structure | Deck |
Building
| BathroomTotal | 2 |
| BedroomsAboveGround | 2 |
| BedroomsTotal | 2 |
| Amenities | Laundry Facility |
| Appliances | Refrigerator, Dishwasher, Stove, Dryer, Microwave Range Hood Combo, Garage Door Opener |
| ConstructedDate | 2012 |
| ConstructionMaterial | Wood Frame |
| ConstructionStyleAttachment | Attached |
| CoolingType | None |
| ExteriorFinish | Stone, Vinyl Siding |
| FlooringType | Carpeted, Linoleum |
| HeatingFuel | Natural Gas |
| HeatingType | Baseboard Heaters |
| StoriesTotal | 4 |
| SizeInterior | 906.6 Sqft |
| TotalFinishedArea | 906.6 Sqft |
| Type | Apartment |
Parking
| Garage | |
| Heated Garage | |
| Underground |
Land
| Acreage | No |
| LandAmenities | Park, Playground, Schools, Shopping |
| SizeTotalText | Unknown |
| ZoningDescription | M-2 |
Rooms
| Level | Type | Length | Width | Dimensions |
|---|---|---|---|---|
| Main Level | 4pc Bathroom | 8.25 Ft x 4.92 Ft | ||
| Main Level | Other | 5.92 Ft x 3.67 Ft | ||
| Main Level | Primary Bedroom | 12.00 Ft x 12.00 Ft | ||
| Main Level | Other | 8.67 Ft x 4.42 Ft | ||
| Main Level | Laundry Room | 7.58 Ft x 3.08 Ft | ||
| Main Level | 4pc Bathroom | 8.17 Ft x 4.92 Ft | ||
| Main Level | Bedroom | 10.92 Ft x 11.33 Ft | ||
| Main Level | Dining Room | 9.50 Ft x 10.67 Ft | ||
| Main Level | Kitchen | 7.92 Ft x 8.75 Ft | ||
| Main Level | Living Room | 143.25 Ft x 11.67 Ft |
https://www.realtor.ca/real-estate/27480365/1106-155-skyview-ranch-way-ne-calgary-skyview-ranch
Interested?
Contact us for more information


















































