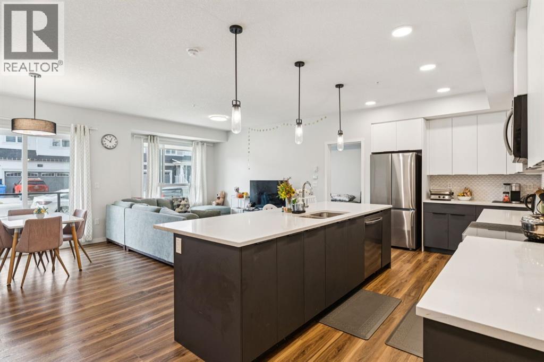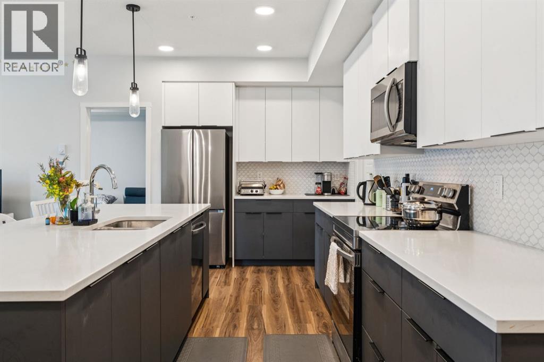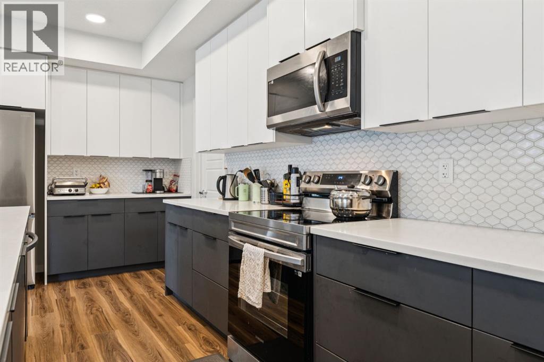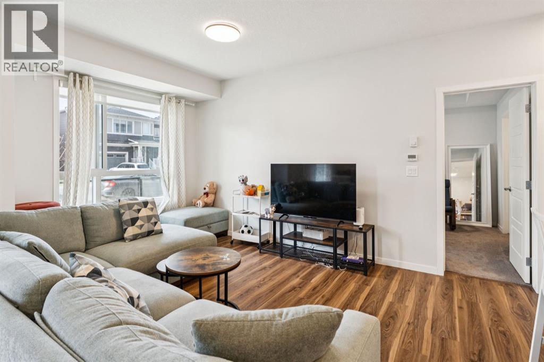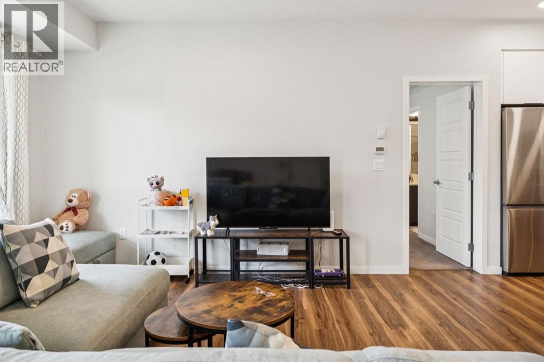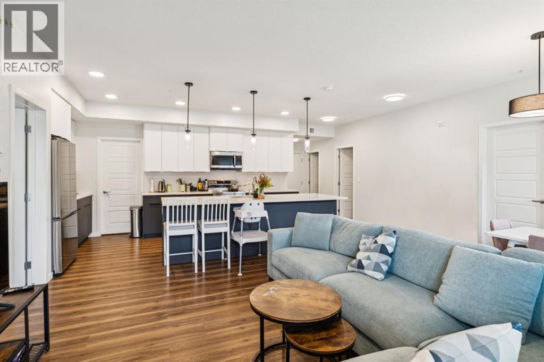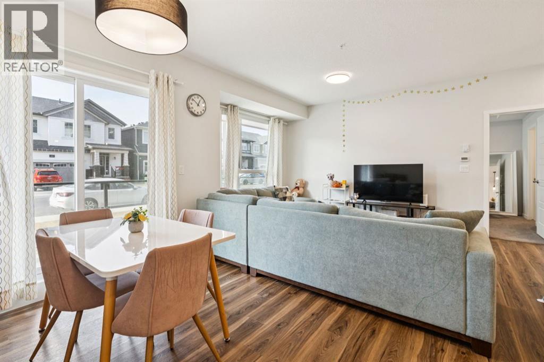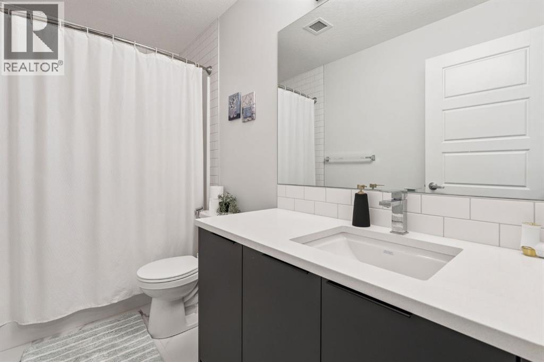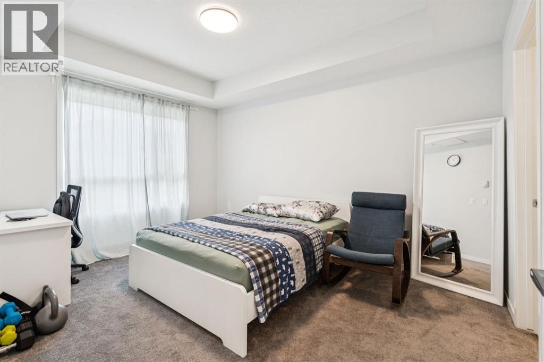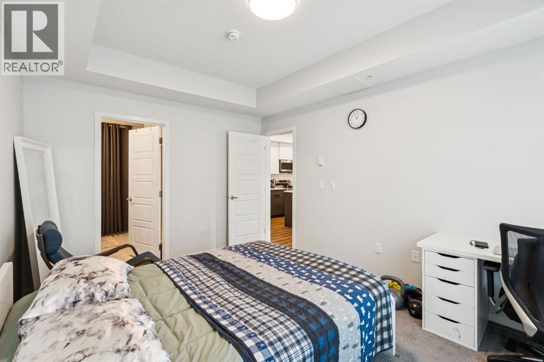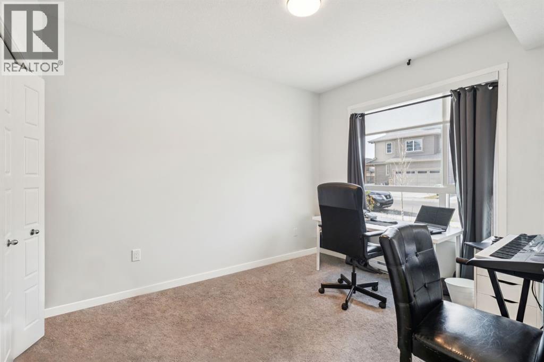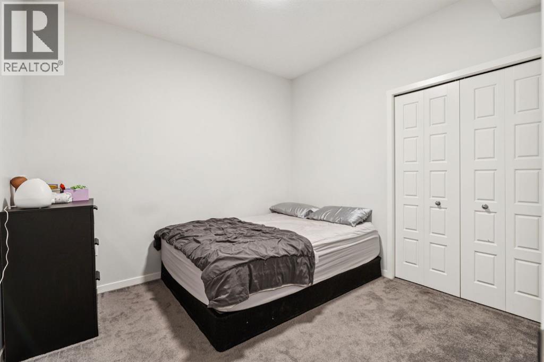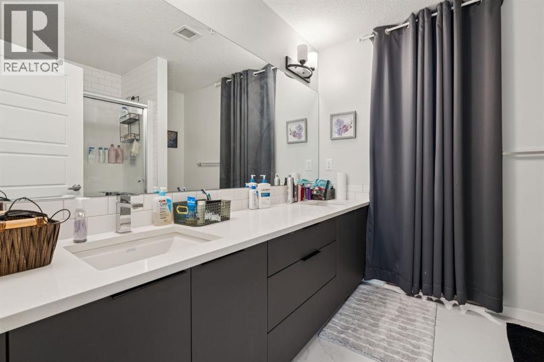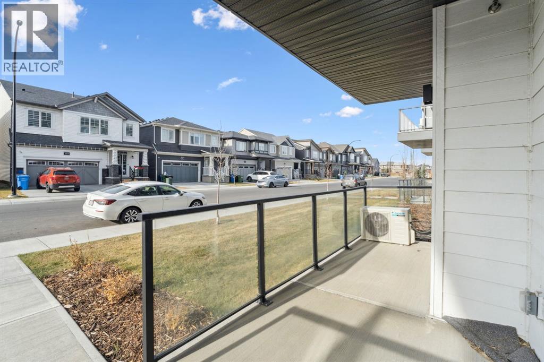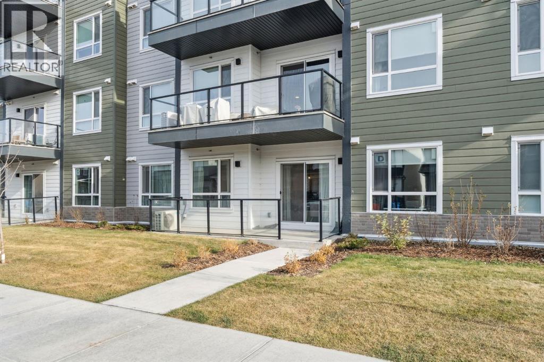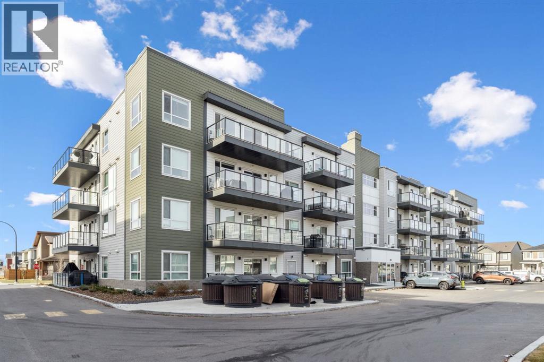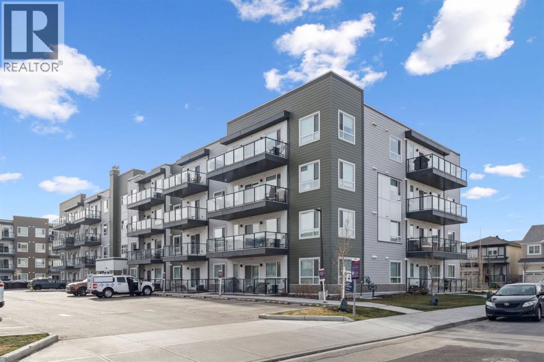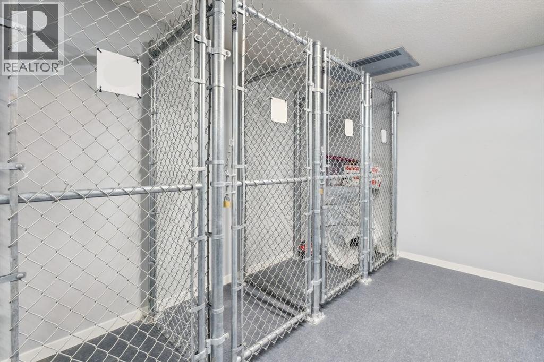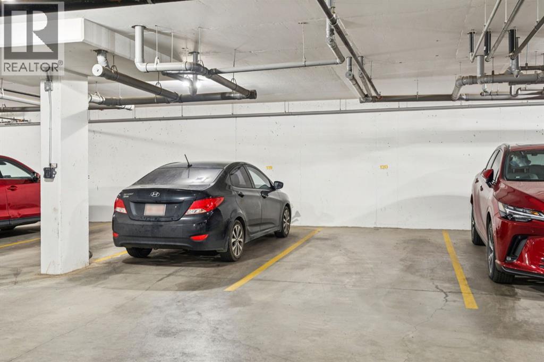1105, 33 Carringham Gate Nw Calgary, Alberta T3P 1X7
$399,999Maintenance, Common Area Maintenance, Insurance, Interior Maintenance, Ground Maintenance, Property Management, Reserve Fund Contributions, Sewer, Waste Removal, Water
$490.42 Monthly
Maintenance, Common Area Maintenance, Insurance, Interior Maintenance, Ground Maintenance, Property Management, Reserve Fund Contributions, Sewer, Waste Removal, Water
$490.42 MonthlyWelcome to Carrington Square - Northwest Calgary’s Premier Condominium Living || Built by CedarGlen Living, five-time winner of the CustomerInsight Builder of Choice Award, this sunny main floor unit offers exceptional quality, thoughtful design, and unbeatable value. || Boasting 1,180.88 sq. ft. RMS (1,262 sq. ft. builder size), this 3-bedroom, 2-bathroom home features a bright open layout with 9’ ceilings, triple-pane Low E windows, and luxury vinyl plank flooring throughout the main living areas. The modern kitchen is a showpiece, complete with engineered stone countertops, full-height cabinetry, subway tile backsplash, stainless steel appliances, and a large island ideal for entertaining. || The spacious living and dining area flow seamlessly onto the west-facing balcony, where you can enjoy your morning coffee and abundant natural light. The primary suite includes a generous walk-in closet and a 4-piece ensuite with dual sinks and an upgraded bank of drawers for added functionality. Two additional bedrooms and a full bathroom are perfectly positioned on the opposite side for privacy. || Additional highlights include in-suite laundry, a Fresh Air System (ERV), air conditioning, and a gas line for your BBQ. This home comes with a titled underground parking stall and a leased storage locker conveniently located on the main floor, not in the parkade. || Carrington Square is a PET-FRIENDLY community with unbeatable proximity to everyday conveniences, just steps from the new No Frills, shops, parks, playgrounds, a skate park, basketball courts, and scenic pathways. With quick access to 14th Street NW and Stoney Trail, commuting anywhere in the city is effortless. || Move-in ready and waiting for you to call it home. (id:57810)
Property Details
| MLS® Number | A2269422 |
| Property Type | Single Family |
| Community Name | Carrington |
| Amenities Near By | Schools, Shopping |
| Community Features | Pets Allowed With Restrictions |
| Features | Elevator, No Animal Home, No Smoking Home, Parking |
| Parking Space Total | 1 |
| Plan | 2410327 |
Building
| Bathroom Total | 2 |
| Bedrooms Above Ground | 3 |
| Bedrooms Total | 3 |
| Appliances | Refrigerator, Window/sleeve Air Conditioner, Dishwasher, Stove, Microwave Range Hood Combo, Washer & Dryer |
| Constructed Date | 2024 |
| Construction Material | Poured Concrete, Wood Frame |
| Construction Style Attachment | Attached |
| Cooling Type | Wall Unit |
| Exterior Finish | Composite Siding, Concrete |
| Flooring Type | Vinyl |
| Heating Fuel | Electric |
| Heating Type | Baseboard Heaters |
| Stories Total | 4 |
| Size Interior | 1,188 Ft2 |
| Total Finished Area | 1188 Sqft |
| Type | Apartment |
Parking
| Underground |
Land
| Acreage | No |
| Land Amenities | Schools, Shopping |
| Size Total Text | Unknown |
| Zoning Description | Dc |
Rooms
| Level | Type | Length | Width | Dimensions |
|---|---|---|---|---|
| Main Level | Kitchen | 17.17 Ft x 9.33 Ft | ||
| Main Level | Dining Room | 9.92 Ft x 9.33 Ft | ||
| Main Level | Living Room | 15.17 Ft x 9.92 Ft | ||
| Main Level | Laundry Room | 10.75 Ft x 4.92 Ft | ||
| Main Level | Primary Bedroom | 13.83 Ft x 10.58 Ft | ||
| Main Level | Bedroom | 11.58 Ft x 9.58 Ft | ||
| Main Level | Bedroom | 10.25 Ft x 9.58 Ft | ||
| Main Level | 4pc Bathroom | 9.58 Ft x 4.92 Ft | ||
| Main Level | 4pc Bathroom | 8.42 Ft x 8.25 Ft |
https://www.realtor.ca/real-estate/29078032/1105-33-carringham-gate-nw-calgary-carrington
Contact Us
Contact us for more information
