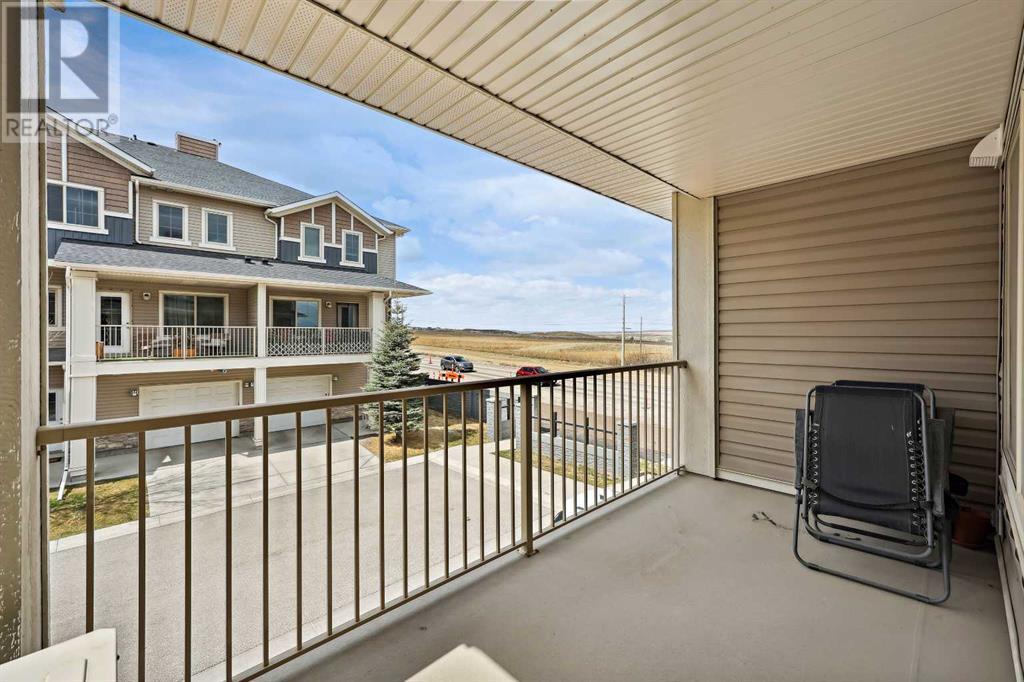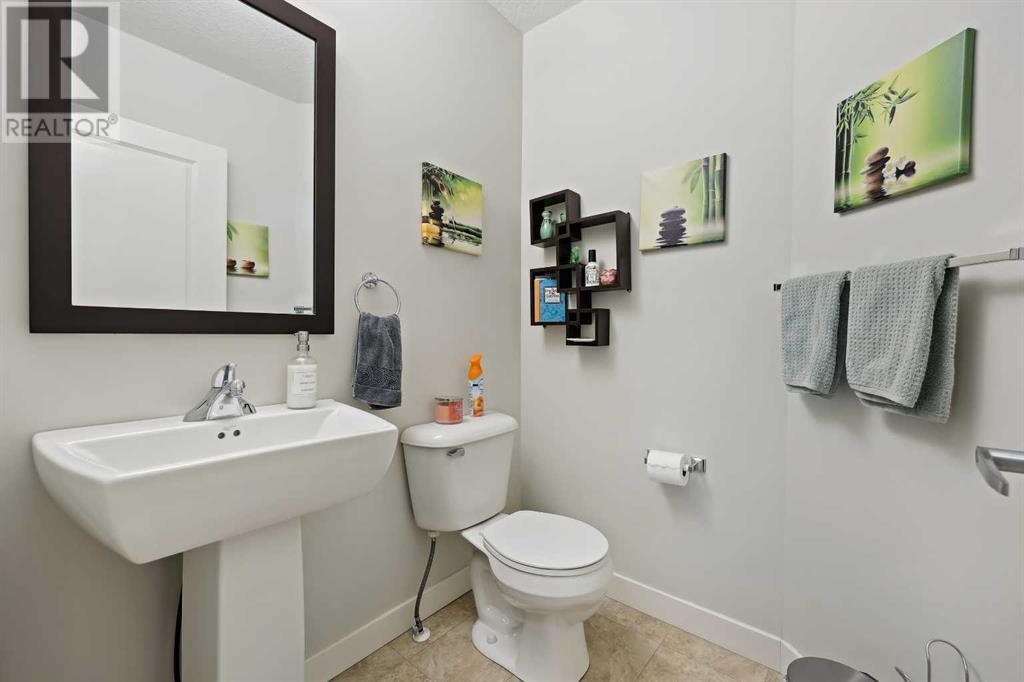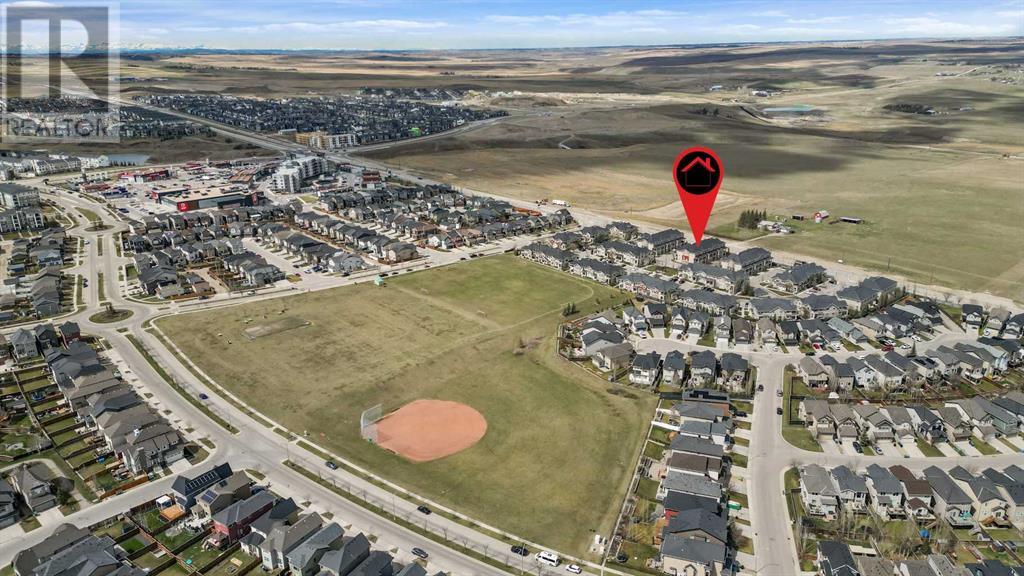1105, 250 Sage Valley Road Nw Calgary, Alberta T3R 0R6
$399,900Maintenance, Condominium Amenities, Common Area Maintenance, Insurance, Ground Maintenance, Reserve Fund Contributions, Waste Removal
$243.98 Monthly
Maintenance, Condominium Amenities, Common Area Maintenance, Insurance, Ground Maintenance, Reserve Fund Contributions, Waste Removal
$243.98 Monthly** LOVE YOUR LIFESTYLE! * RARE air conditioned 2 bedroom + 2 bathroom + 2-car parking with an attached garage and concrete pad ** This classic 2-story 1128+ SF townhome is ideally located in the community of Sage Hill and close to the many amenities - Transit, parks, shopping, pathways, dog parks, community center, Beacon Hill, and FUN! The spacious main living area includes a large living area + dining room with bright west-facing windows. Plus, an open "Chef's" kitchen has lots of counter space, wood shaker style cabinet doors, white quartz counters, and stainless steel appliances. BONUS: smooth top electric stove with OTR microwave, and water line service to the fridge with ice/water door dispensing. A sizeable west-facing outdoor 14' x 6' upper deck is quickly accessed through the french door and offers a nice place to enjoy the BBQ on your summer evenings. The upper floor features two good-sized bedrooms and a full bathroom. The primary bedroom layout features a private ensuite door through the walk-in closet. BONUS: Water softener, AC, Hunter Douglas window coverings, Nest thermostat, and upgraded comfort tech equalizer furnace. The home has everything you need with a functional yet stylish layout. A quick July possession date is available! Call your friendly REALTOR(R) to book a viewing! (id:57810)
Property Details
| MLS® Number | A2217151 |
| Property Type | Single Family |
| Community Name | Sage Hill |
| Amenities Near By | Park, Playground, Shopping |
| Community Features | Pets Allowed With Restrictions |
| Features | Cul-de-sac, Pvc Window, Closet Organizers, Parking |
| Parking Space Total | 2 |
| Plan | 1312718 |
Building
| Bathroom Total | 2 |
| Bedrooms Above Ground | 2 |
| Bedrooms Total | 2 |
| Appliances | Refrigerator, Water Softener, Dishwasher, Microwave Range Hood Combo, Window Coverings, Garage Door Opener, Washer & Dryer |
| Basement Type | None |
| Constructed Date | 2014 |
| Construction Material | Wood Frame |
| Construction Style Attachment | Attached |
| Cooling Type | Central Air Conditioning |
| Exterior Finish | Stone, Vinyl Siding |
| Flooring Type | Carpeted, Ceramic Tile, Laminate |
| Foundation Type | Poured Concrete |
| Half Bath Total | 1 |
| Heating Fuel | Natural Gas |
| Heating Type | Forced Air |
| Stories Total | 2 |
| Size Interior | 1,128 Ft2 |
| Total Finished Area | 1128.25 Sqft |
| Type | Row / Townhouse |
| Utility Water | Municipal Water |
Parking
| Attached Garage | 1 |
Land
| Acreage | No |
| Fence Type | Not Fenced |
| Land Amenities | Park, Playground, Shopping |
| Size Total Text | Unknown |
| Zoning Description | M-1 |
Rooms
| Level | Type | Length | Width | Dimensions |
|---|---|---|---|---|
| Main Level | 2pc Bathroom | Measurements not available | ||
| Main Level | Foyer | 7.83 Ft x 4.42 Ft | ||
| Main Level | Furnace | 9.08 Ft x 7.83 Ft | ||
| Upper Level | Living Room | 16.33 Ft x 15.33 Ft | ||
| Upper Level | Kitchen | 12.08 Ft x 5.67 Ft | ||
| Upper Level | Bedroom | 13.58 Ft x 8.92 Ft | ||
| Upper Level | 4pc Bathroom | Measurements not available | ||
| Upper Level | Primary Bedroom | 12.58 Ft x 9.83 Ft | ||
| Upper Level | Laundry Room | 5.25 Ft x 4.67 Ft |
https://www.realtor.ca/real-estate/28250584/1105-250-sage-valley-road-nw-calgary-sage-hill
Contact Us
Contact us for more information



































