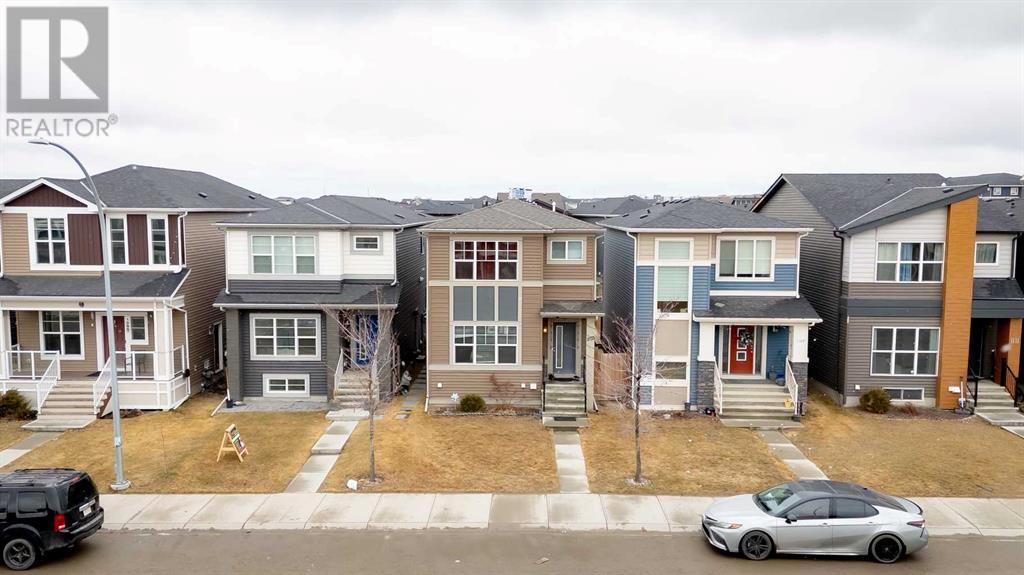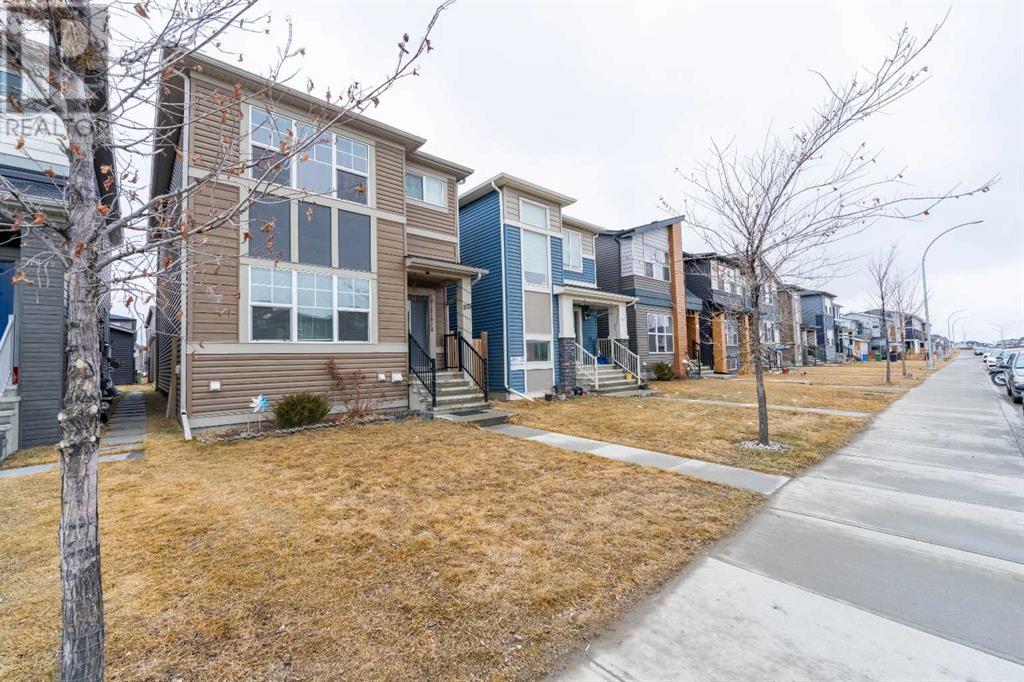1103 Cornerstone Street Ne Calgary, Alberta T3N 1G5
$659,999
LOCATION……LOCATION……LOCATION………Good opportunity for first time home buyers or savvy investors.(SELLING FEATURE – OPEN CONCEPT MAIN FLOOR, EXTENDED KITCHEN ISLAND, SIDE ENTERANCE, 2-FURNACE AND ROUGHIN IN THE BASEMENT, GOOD SIZE EXTERIOR DECK, DETACHED GARAGE WITH SEPARAE ELECTRIC PANEL, MASTER BEDROOM WITH ATTACHEED WASHROOM & WALK IN CLOSET)“ Discover the perfect blend of spacious living and thoughtful design in this welcoming 3 bedrooms and 2.5 bathrooms home over 1700 Sq. Ft, "Enhanced by a spacious detached garage featuring a SEPARATE ELECTRIC PANEL and effortless back lane access” situated in the vibrant Cornerstone community. This well-maintained home offers a comfortable layout with the bright and airy living space, ideal for family living. This home is a must-see! The main floor opens into a bright foyer leads to a spacious living room, a modern kitchen, and a dining area, perfect for entertaining. A convenient 2-piece washroom is also located on this level. The back entry provides access to a generously sized, well-maintained deck, perfect for outdoor relaxation and entertaining. The upper floor of this stunning home features a spacious primary bedroom offers a luxurious retreat with a 3-piece ensuite washroom and a walk-in closet. Additionally, there are two generously sized bedrooms and another 4-piece washroom. For added convenience, the upper floor includes a dedicated separate laundry in the closet. This thoughtfully designed space ensures comfort and functionality for the whole family. The basement with 2- FURNACES AND SEPARATE ENTERANCE offers you the unique opportunity with a space tailored to your needs and preferences, whether it be a basement suit, family entertainment area, additional bedrooms or a home office. This added feature makes this property an exceptional investment for the future. This well-appointed residence features a detached garage with convenient back lane access. With modern amenities and a prime location, this home offers th e perfect blend of comfort and convenience for your family's lifestyle. Cornerstone residents enjoy access to parks, pathways, transits, and future amenities like schools and shopping centers. With easy access to major roads such as Stoney Trail and Country Hills Boulevard, commuting is a breeze. "Don't miss this chance to join a thriving community—explore and make this your dream home!" (id:57810)
Open House
This property has open houses!
1:00 pm
Ends at:3:00 pm
Property Details
| MLS® Number | A2206182 |
| Property Type | Single Family |
| Neigbourhood | Cornerstone |
| Community Name | Cornerstone |
| Amenities Near By | Playground |
| Features | Other, Back Lane, Parking |
| Parking Space Total | 2 |
| Plan | 1612130 |
| Structure | Deck |
Building
| Bathroom Total | 3 |
| Bedrooms Above Ground | 3 |
| Bedrooms Total | 3 |
| Amenities | Other |
| Appliances | Refrigerator, Dishwasher, Stove, Hood Fan, Window Coverings, Garage Door Opener, Washer & Dryer |
| Basement Features | Separate Entrance |
| Basement Type | Full |
| Constructed Date | 2016 |
| Construction Material | Wood Frame |
| Construction Style Attachment | Detached |
| Cooling Type | None |
| Exterior Finish | Vinyl Siding |
| Flooring Type | Carpeted, Laminate, Tile |
| Foundation Type | Poured Concrete |
| Half Bath Total | 1 |
| Heating Type | Forced Air, See Remarks |
| Stories Total | 2 |
| Size Interior | 1,708 Ft2 |
| Total Finished Area | 1707.53 Sqft |
| Type | House |
Parking
| Detached Garage | 2 |
Land
| Acreage | No |
| Fence Type | Partially Fenced |
| Land Amenities | Playground |
| Size Frontage | 7.7 M |
| Size Irregular | 262.00 |
| Size Total | 262 M2|0-4,050 Sqft |
| Size Total Text | 262 M2|0-4,050 Sqft |
| Zoning Description | R-g |
Rooms
| Level | Type | Length | Width | Dimensions |
|---|---|---|---|---|
| Second Level | Primary Bedroom | 14.33 Ft x 13.25 Ft | ||
| Second Level | Bedroom | 15.00 Ft x 9.25 Ft | ||
| Second Level | Bedroom | 14.92 Ft x 9.25 Ft | ||
| Second Level | 3pc Bathroom | 9.08 Ft x 6.00 Ft | ||
| Second Level | 4pc Bathroom | 9.00 Ft x 5.83 Ft | ||
| Main Level | Living Room | 14.92 Ft x 14.58 Ft | ||
| Main Level | Kitchen | 15.00 Ft x 14.08 Ft | ||
| Main Level | Dining Room | 13.25 Ft x 11.58 Ft | ||
| Main Level | 2pc Bathroom | 5.00 Ft x 4.67 Ft |
https://www.realtor.ca/real-estate/28094099/1103-cornerstone-street-ne-calgary-cornerstone
Contact Us
Contact us for more information



















































