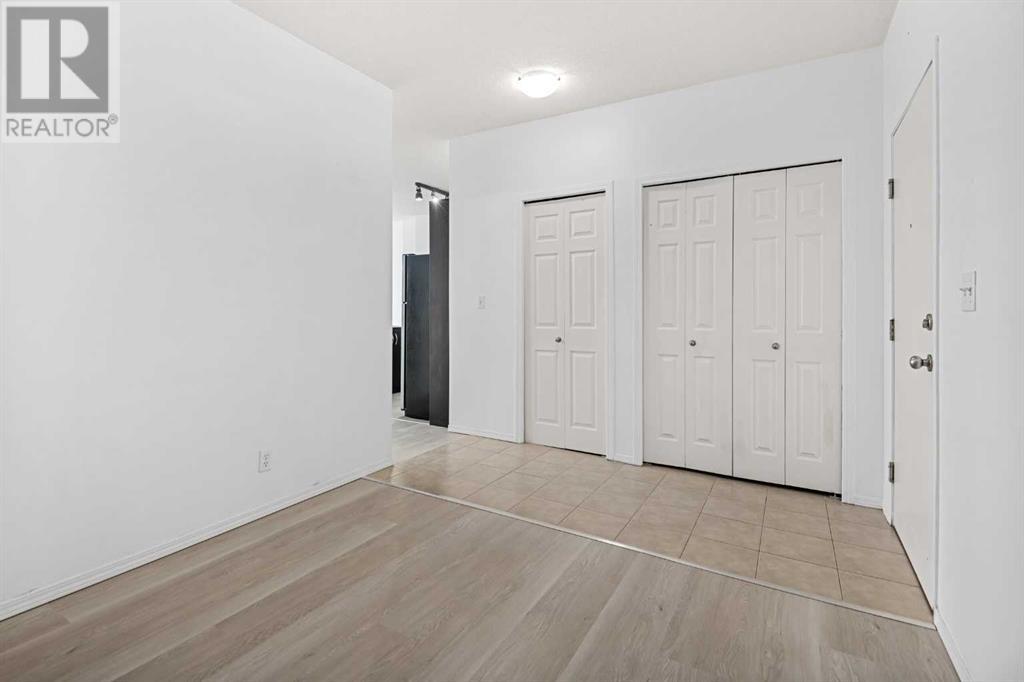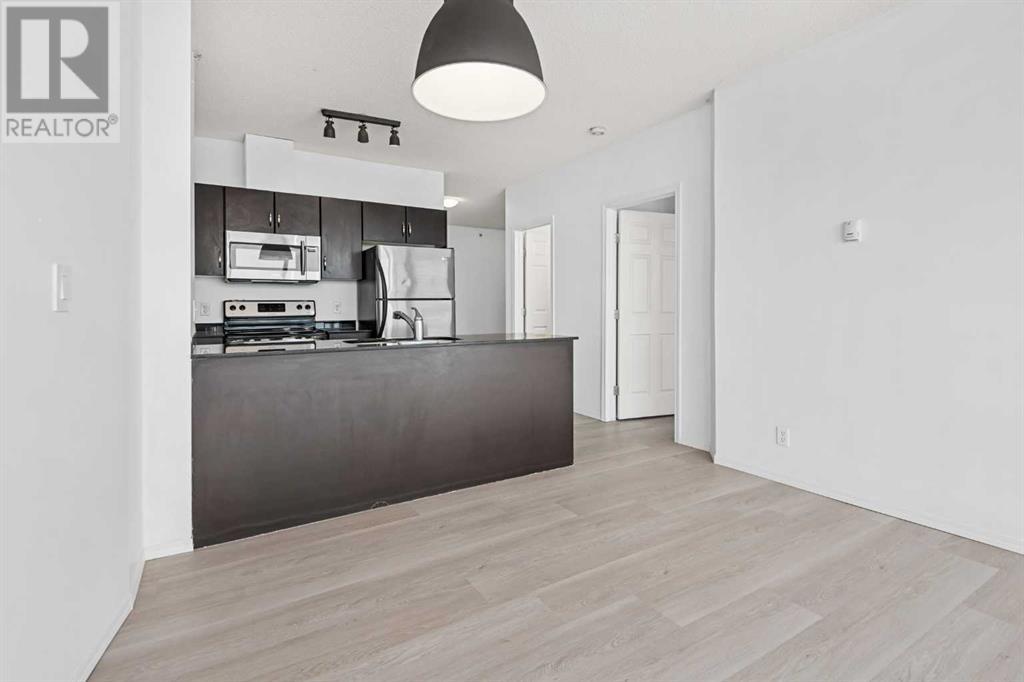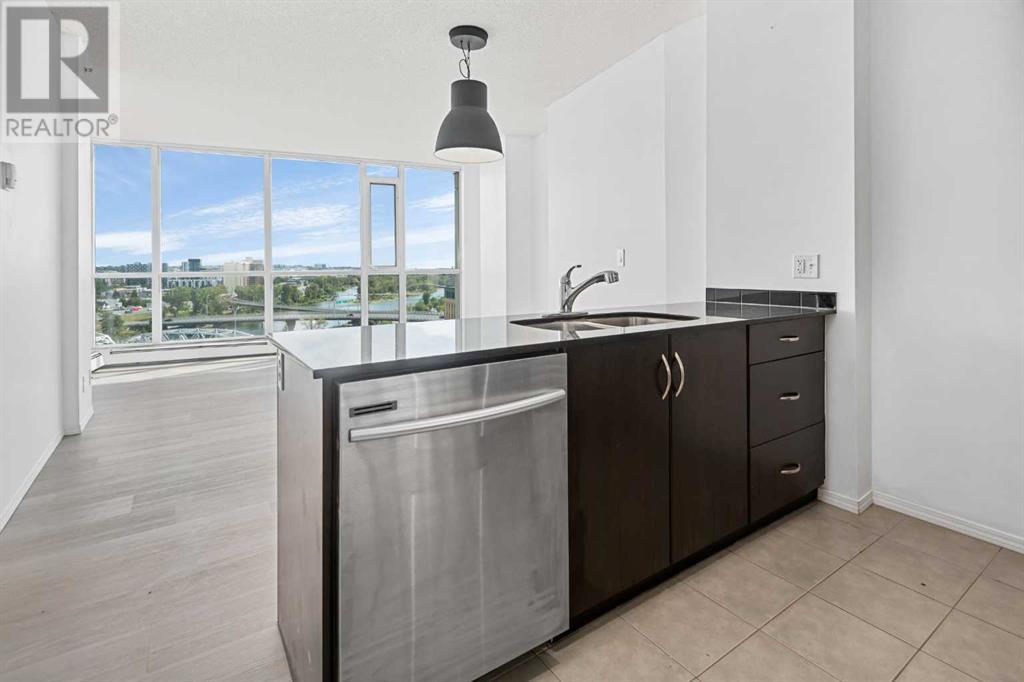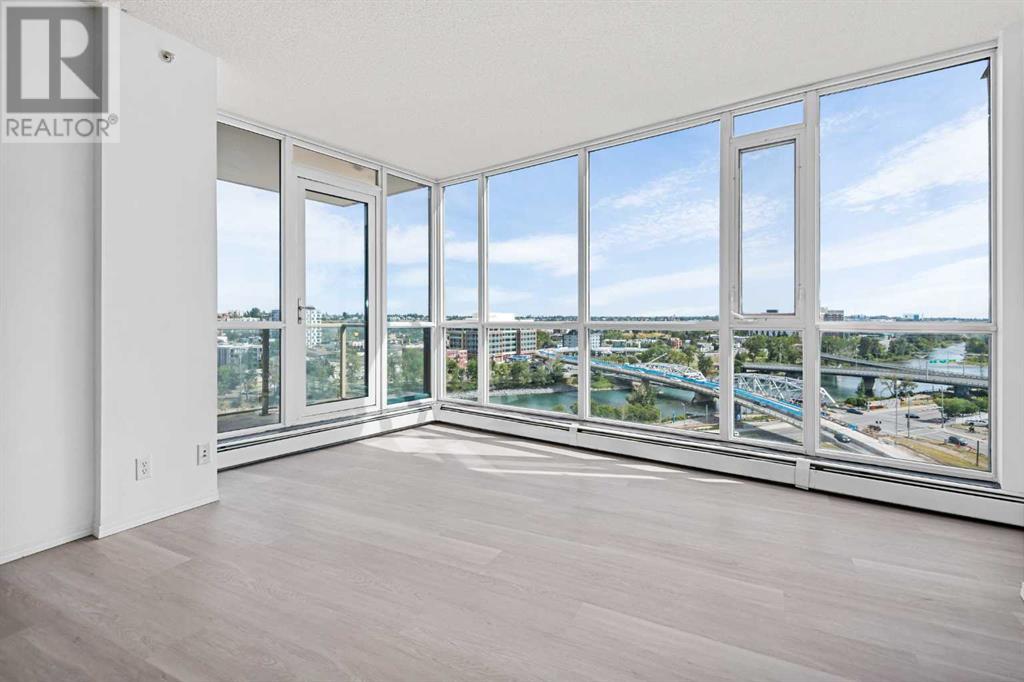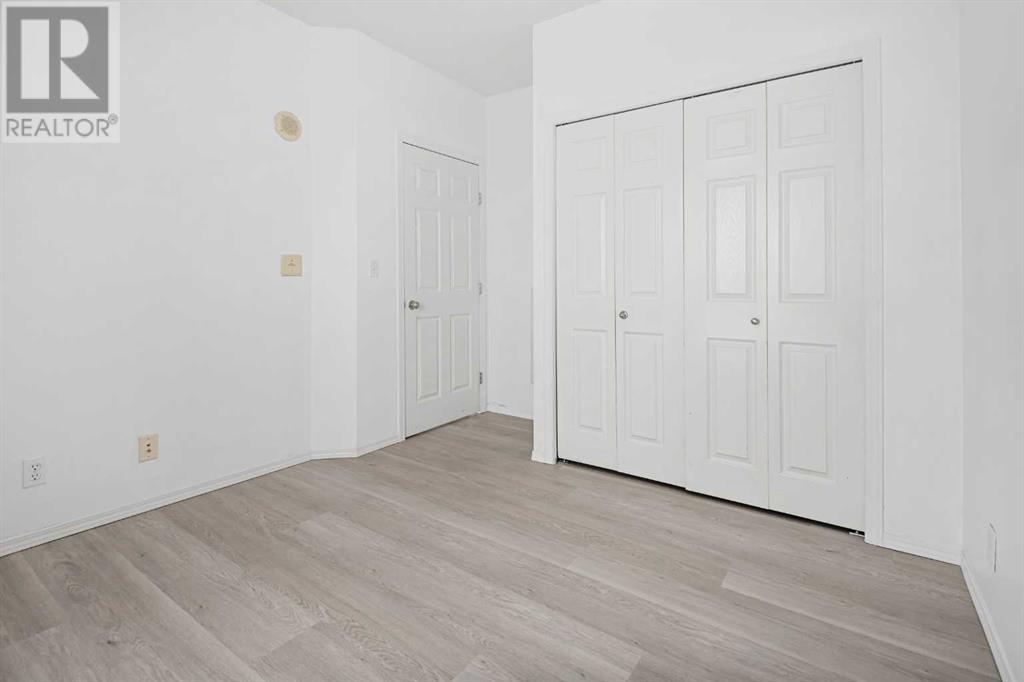1103, 325 3 Street Se Calgary, Alberta T2G 0T9
$339,888Maintenance, Condominium Amenities, Common Area Maintenance, Heat, Insurance, Ground Maintenance, Parking, Property Management, Reserve Fund Contributions, Security, Sewer, Waste Removal, Water
$458.67 Monthly
Maintenance, Condominium Amenities, Common Area Maintenance, Heat, Insurance, Ground Maintenance, Parking, Property Management, Reserve Fund Contributions, Security, Sewer, Waste Removal, Water
$458.67 MonthlyLOCATION LOCATION LOCATION! East Village living awaits. Enjoy all the vibrancy downtown Calgary has to offer including some incredible views. This fantastic unit in the Riverfront Pointe building is a great opportunity whether you're an investor or first time home buyer. Fully renovated with new paint, lighting and luxury vinyl plank flooring. One TITLED parking space in the heated underground parking included. Offering a bright and open floor plan including a front den, modern kitchen, spacious bedroom, 4 pc bath and floor to ceiling windows with views of the Bow River. Enjoy convenient access to all downtown amenities including our famous +15 system, Princes Island Park and more. Don't miss out! (id:57810)
Property Details
| MLS® Number | A2162264 |
| Property Type | Single Family |
| Neigbourhood | Acadia |
| Community Name | Downtown East Village |
| AmenitiesNearBy | Park, Schools, Shopping |
| CommunityFeatures | Pets Allowed With Restrictions |
| Features | Elevator, No Animal Home, No Smoking Home |
| ParkingSpaceTotal | 2 |
| Plan | 1012483 |
Building
| BathroomTotal | 1 |
| BedroomsAboveGround | 1 |
| BedroomsTotal | 1 |
| Appliances | Refrigerator, Dishwasher, Stove, Microwave Range Hood Combo, Washer & Dryer |
| ArchitecturalStyle | High Rise |
| ConstructedDate | 2010 |
| ConstructionMaterial | Poured Concrete |
| ConstructionStyleAttachment | Attached |
| CoolingType | None |
| ExteriorFinish | Brick, Concrete, Stucco |
| FlooringType | Carpeted, Tile |
| HeatingType | Baseboard Heaters |
| StoriesTotal | 19 |
| SizeInterior | 663.84 Sqft |
| TotalFinishedArea | 663.84 Sqft |
| Type | Apartment |
Parking
| Underground |
Land
| Acreage | No |
| LandAmenities | Park, Schools, Shopping |
| SizeTotalText | Unknown |
| ZoningDescription | Cc-et |
Rooms
| Level | Type | Length | Width | Dimensions |
|---|---|---|---|---|
| Main Level | 4pc Bathroom | 9.42 Ft x 4.92 Ft | ||
| Main Level | Bedroom | 10.00 Ft x 12.17 Ft | ||
| Main Level | Den | 7.92 Ft x 9.50 Ft | ||
| Main Level | Foyer | 5.00 Ft x 9.50 Ft | ||
| Main Level | Kitchen | 11.33 Ft x 8.83 Ft | ||
| Main Level | Living Room | 15.58 Ft x 17.17 Ft |
https://www.realtor.ca/real-estate/27356401/1103-325-3-street-se-calgary-downtown-east-village
Interested?
Contact us for more information






