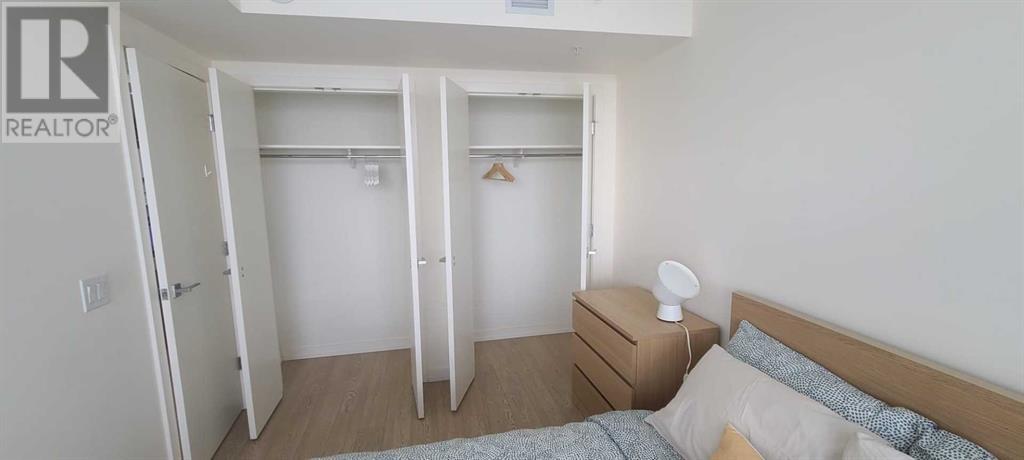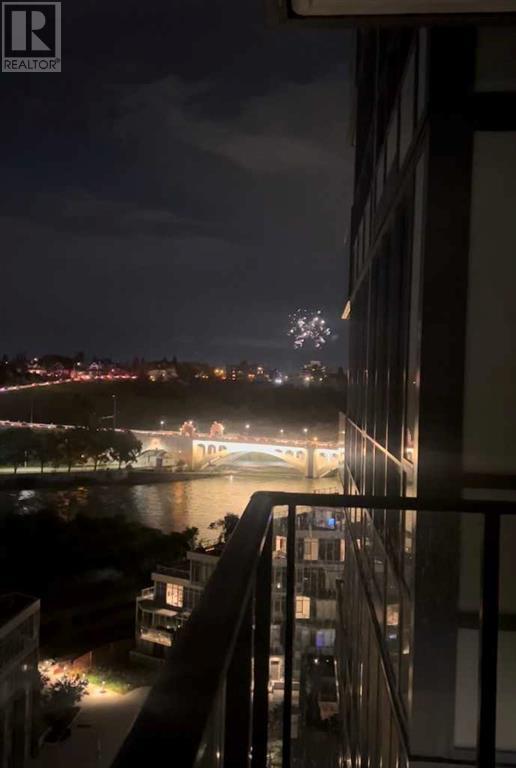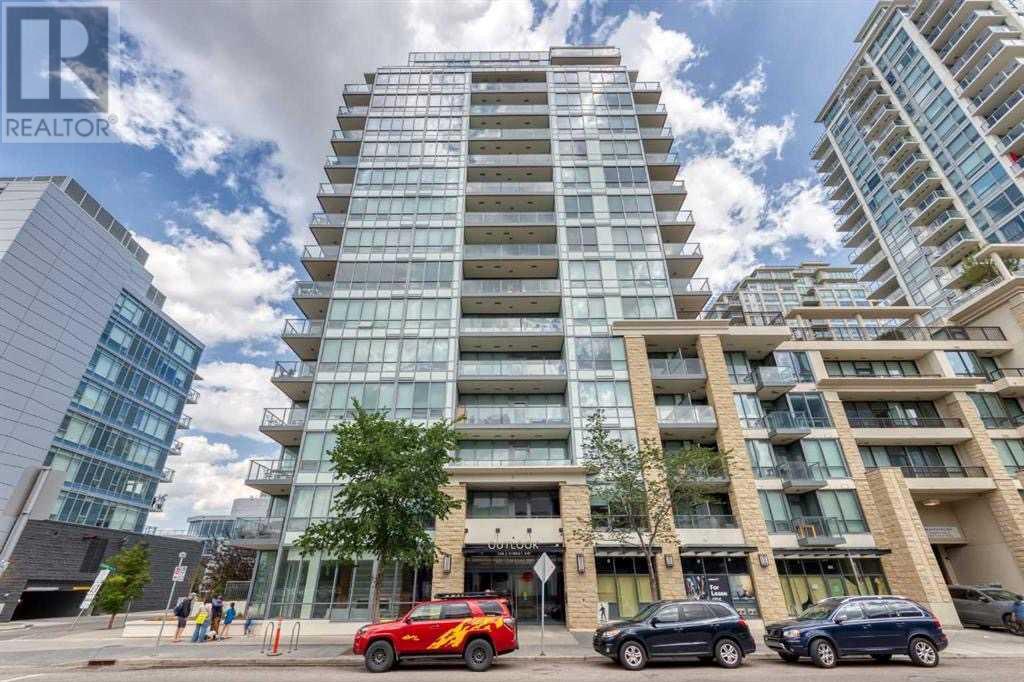1103, 128 2 Street Sw Calgary, Alberta T2P 4V9
$365,000Maintenance, Condominium Amenities, Common Area Maintenance, Heat, Insurance, Ground Maintenance, Parking, Property Management, Reserve Fund Contributions, Security, Sewer, Waste Removal, Water
$468.20 Monthly
Maintenance, Condominium Amenities, Common Area Maintenance, Heat, Insurance, Ground Maintenance, Parking, Property Management, Reserve Fund Contributions, Security, Sewer, Waste Removal, Water
$468.20 MonthlyExperience modern urban living in this stylish downtown apartment. Featuring an open-concept design, quartz countertops, stainless steel appliances, and a gas cooktop, this space blends luxury with functionality. Enjoy a tiled bathroom, in-suite laundry, and a spacious balcony with a BBQ hookup. Ideally located near Prince’s Island Park, the Bow River, top restaurants, transit, and shopping, this unit offers unmatched convenience. Perfect as a starter home, investment, or chic retreat. The building boasts premium amenities, including 24-hour concierge, a gym, hot tub, pool table, guest suite, and secure underground parking with a storage locker. Live effortlessly in a space that combines hotel-style convenience with home-like comfort. (id:57810)
Property Details
| MLS® Number | A2196240 |
| Property Type | Single Family |
| Community Name | Chinatown |
| Amenities Near By | Park, Playground, Shopping |
| Community Features | Pets Allowed With Restrictions |
| Features | No Animal Home, No Smoking Home, Guest Suite, Sauna, Parking |
| Parking Space Total | 1 |
| Plan | 1512556 |
Building
| Bathroom Total | 1 |
| Bedrooms Above Ground | 1 |
| Bedrooms Total | 1 |
| Amenities | Clubhouse, Exercise Centre, Guest Suite, Party Room, Sauna |
| Appliances | Refrigerator, Cooktop - Gas, Dishwasher, Microwave, Hood Fan, Window Coverings, Washer & Dryer |
| Architectural Style | High Rise |
| Constructed Date | 2015 |
| Construction Material | Poured Concrete |
| Construction Style Attachment | Attached |
| Cooling Type | Central Air Conditioning |
| Exterior Finish | Concrete |
| Flooring Type | Laminate, Tile |
| Heating Type | Central Heating |
| Stories Total | 16 |
| Size Interior | 485 Ft2 |
| Total Finished Area | 484.74 Sqft |
| Type | Apartment |
Land
| Acreage | No |
| Land Amenities | Park, Playground, Shopping |
| Size Total Text | Unknown |
| Zoning Description | Dc |
Rooms
| Level | Type | Length | Width | Dimensions |
|---|---|---|---|---|
| Main Level | 4pc Bathroom | 7.58 Ft x 5.00 Ft | ||
| Main Level | Living Room | 14.00 Ft x 10.83 Ft | ||
| Main Level | Laundry Room | 2.92 Ft x 2.50 Ft | ||
| Main Level | Primary Bedroom | 12.17 Ft x 8.83 Ft | ||
| Main Level | Kitchen | 11.08 Ft x 8.67 Ft |
https://www.realtor.ca/real-estate/27941284/1103-128-2-street-sw-calgary-chinatown
Contact Us
Contact us for more information

















