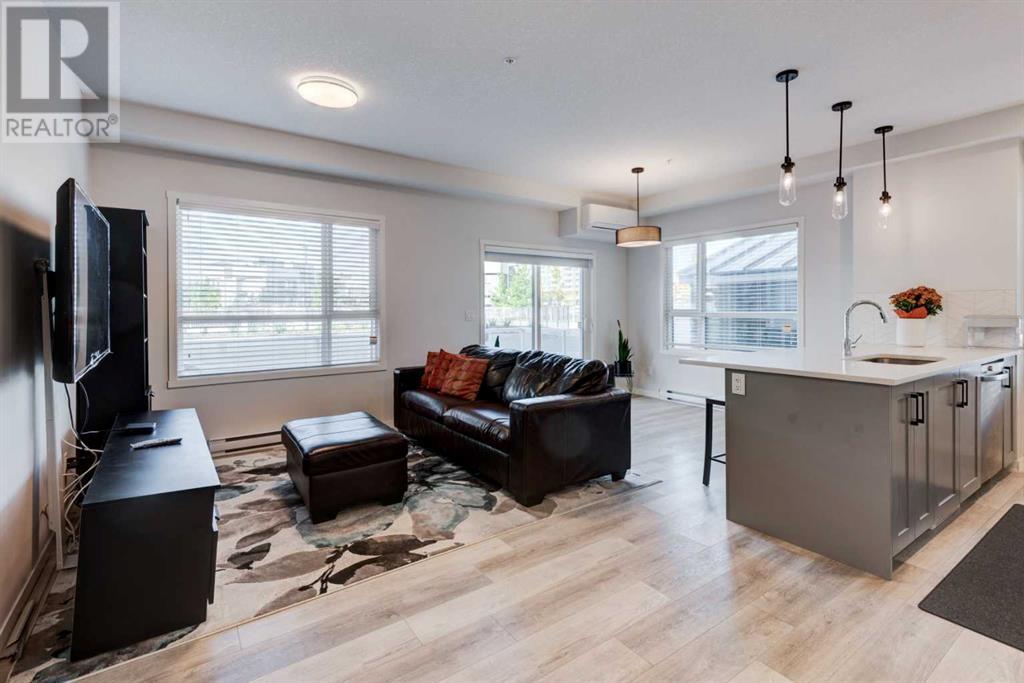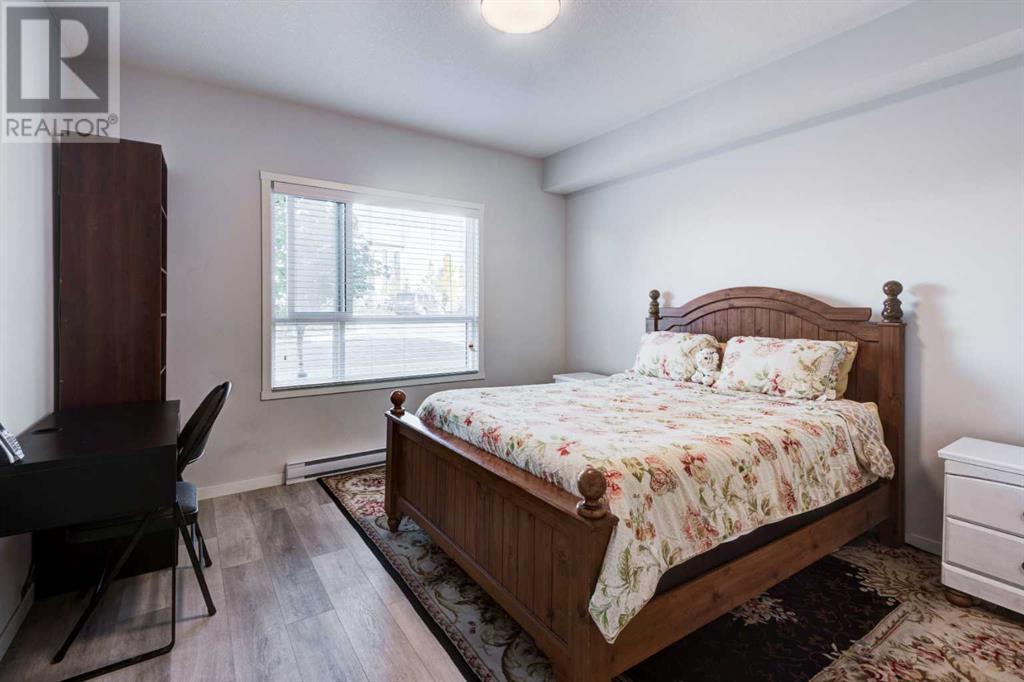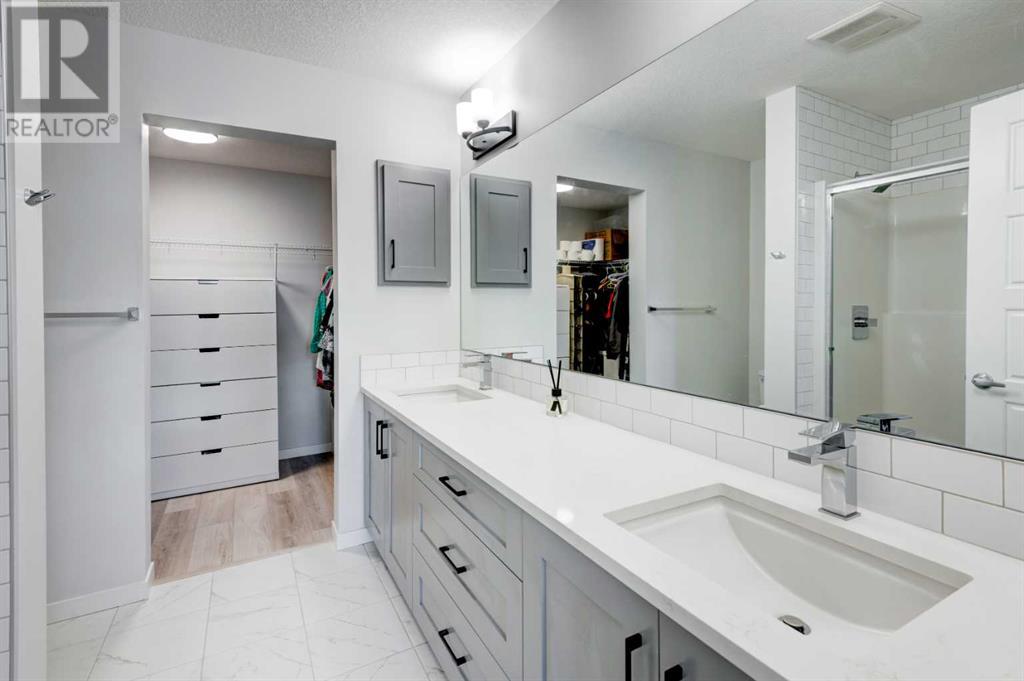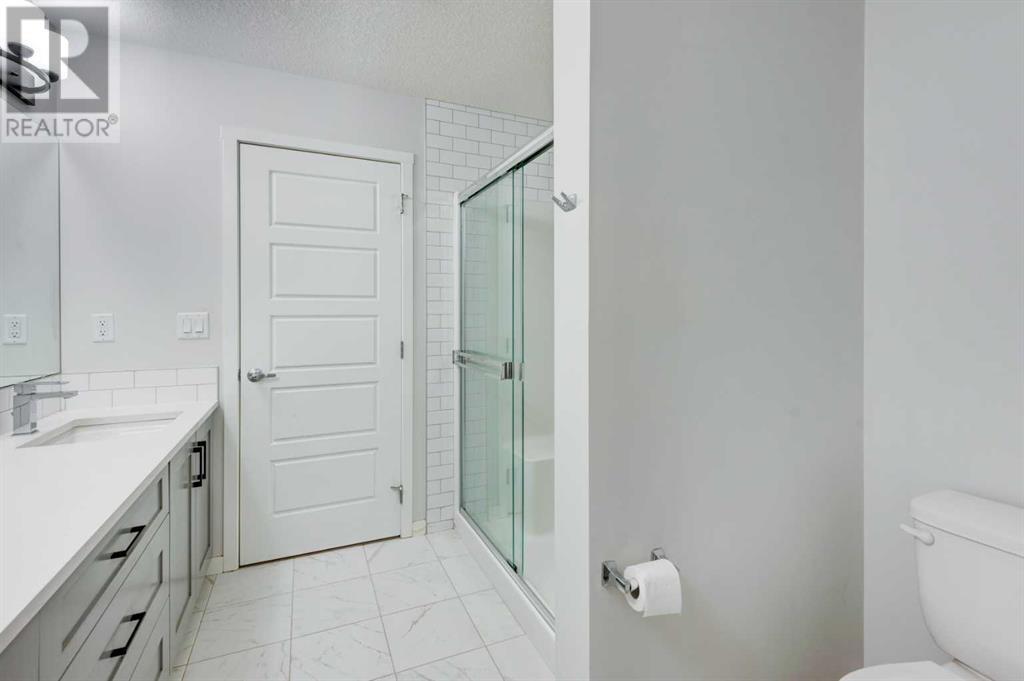1102, 19489 Main Street Se Calgary, Alberta T3M 3J3
$399,900Maintenance, Condominium Amenities, Common Area Maintenance, Heat, Insurance, Ground Maintenance, Parking, Property Management, Reserve Fund Contributions
$418.84 Monthly
Maintenance, Condominium Amenities, Common Area Maintenance, Heat, Insurance, Ground Maintenance, Parking, Property Management, Reserve Fund Contributions
$418.84 MonthlyWow! Corner end unit! This is a beautiful, well-kept , owner occupied 2-bedroom/ 2-full bath unit with a titled underground parking. As you enter, you'll have the immediate feeling of comfort, convenience and the feeling of home ownership. The unit is very clean, spacious, bright, high ceiling, huge quartz island, centralized air conditioner and a well-managed & pet friendly complex (board approval). Walking distance to South Campus Hospital, YMCA Library, Cineplex, Superstore and other amenities. Quick & easy access to Deerfoot & Stoney Trail. (id:57810)
Property Details
| MLS® Number | A2173741 |
| Property Type | Single Family |
| Neigbourhood | Seton |
| Community Name | Seton |
| Amenities Near By | Park, Playground, Schools, Shopping |
| Community Features | Pets Allowed With Restrictions |
| Features | Pvc Window, No Animal Home, No Smoking Home, Gas Bbq Hookup, Parking |
| Parking Space Total | 1 |
| Plan | 2110835 |
Building
| Bathroom Total | 2 |
| Bedrooms Above Ground | 2 |
| Bedrooms Total | 2 |
| Appliances | Refrigerator, Dishwasher, Stove, Dryer, Microwave Range Hood Combo, Window Coverings |
| Constructed Date | 2021 |
| Construction Material | Poured Concrete, Wood Frame |
| Construction Style Attachment | Attached |
| Cooling Type | Central Air Conditioning |
| Exterior Finish | Brick, Concrete, Vinyl Siding |
| Flooring Type | Tile, Vinyl Plank |
| Heating Fuel | Natural Gas |
| Heating Type | Forced Air |
| Stories Total | 4 |
| Size Interior | 959 Ft2 |
| Total Finished Area | 959.13 Sqft |
| Type | Apartment |
Parking
| Underground |
Land
| Acreage | No |
| Land Amenities | Park, Playground, Schools, Shopping |
| Size Total Text | Unknown |
| Zoning Description | Dc |
Rooms
| Level | Type | Length | Width | Dimensions |
|---|---|---|---|---|
| Main Level | 4pc Bathroom | 4.75 Ft x 7.75 Ft | ||
| Main Level | 4pc Bathroom | 8.42 Ft x 8.08 Ft | ||
| Main Level | Bedroom | 8.75 Ft x 11.67 Ft | ||
| Main Level | Dining Room | 9.42 Ft x 8.58 Ft | ||
| Main Level | Kitchen | 8.92 Ft x 19.50 Ft | ||
| Main Level | Living Room | 9.42 Ft x 10.92 Ft | ||
| Main Level | Other | 8.67 Ft x 19.92 Ft | ||
| Main Level | Primary Bedroom | 12.17 Ft x 12.33 Ft |
https://www.realtor.ca/real-estate/27554084/1102-19489-main-street-se-calgary-seton
Contact Us
Contact us for more information


































